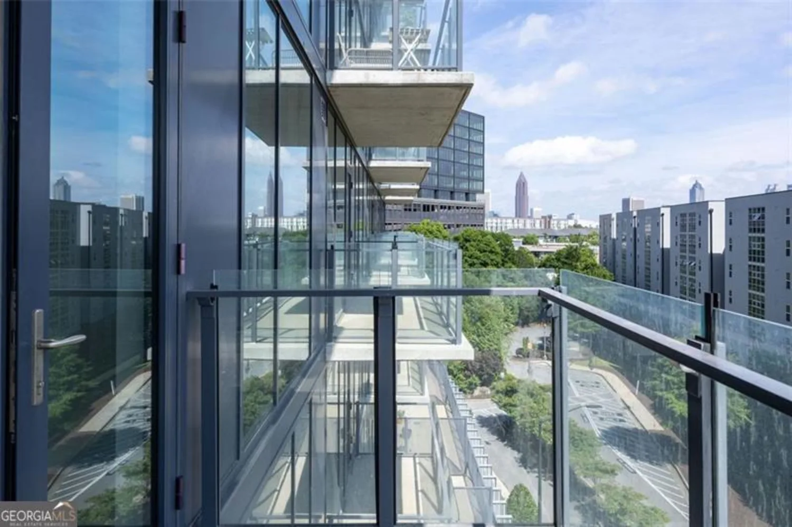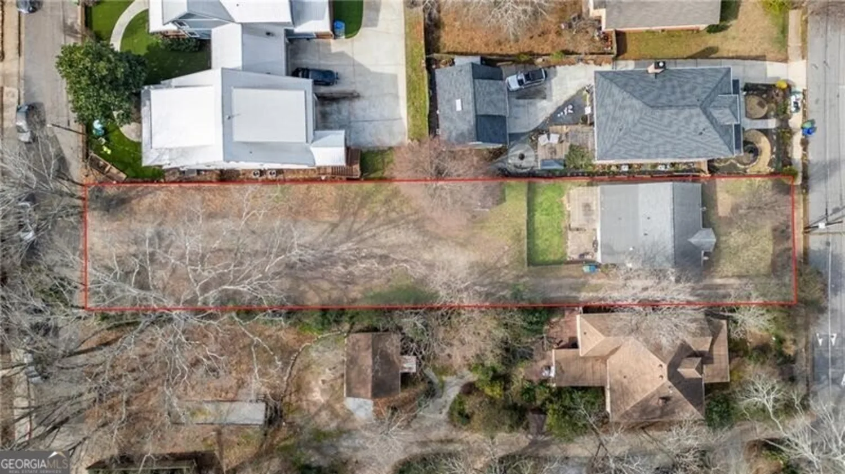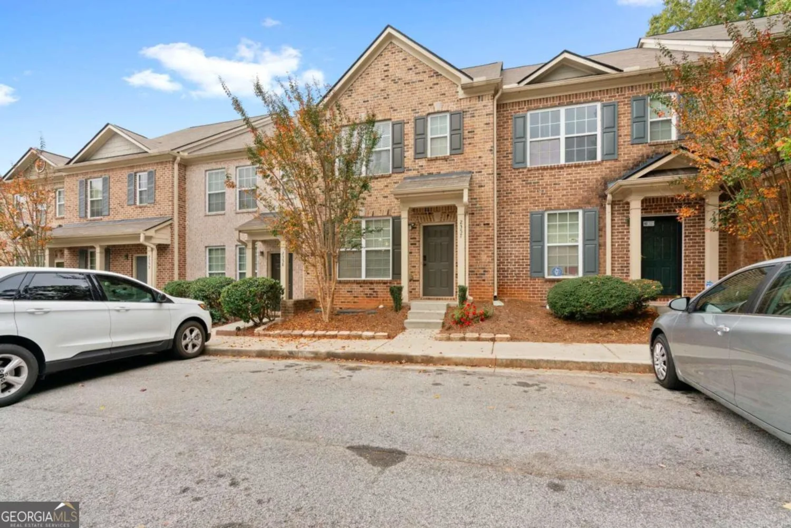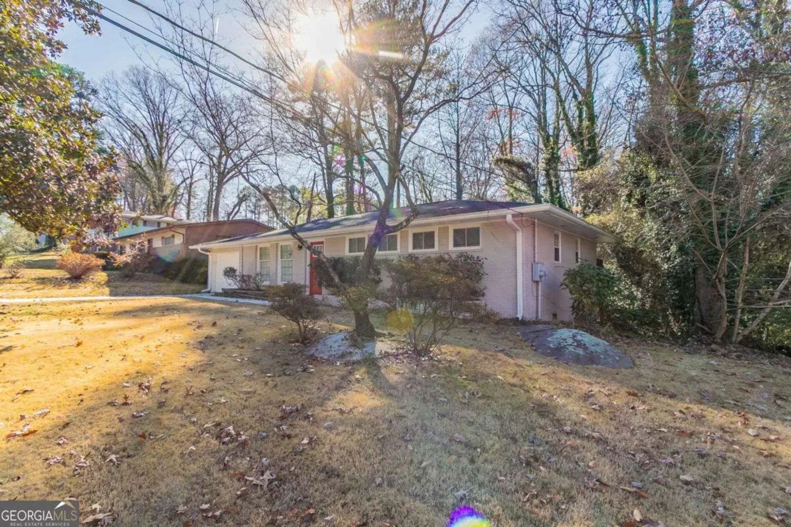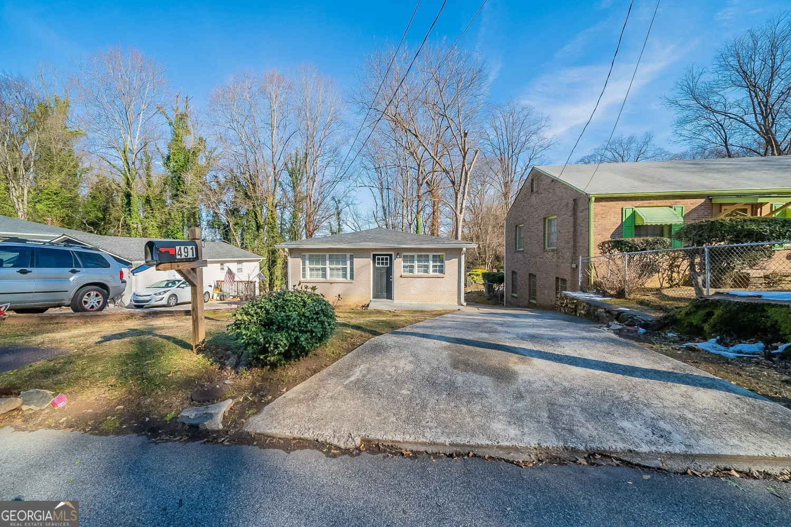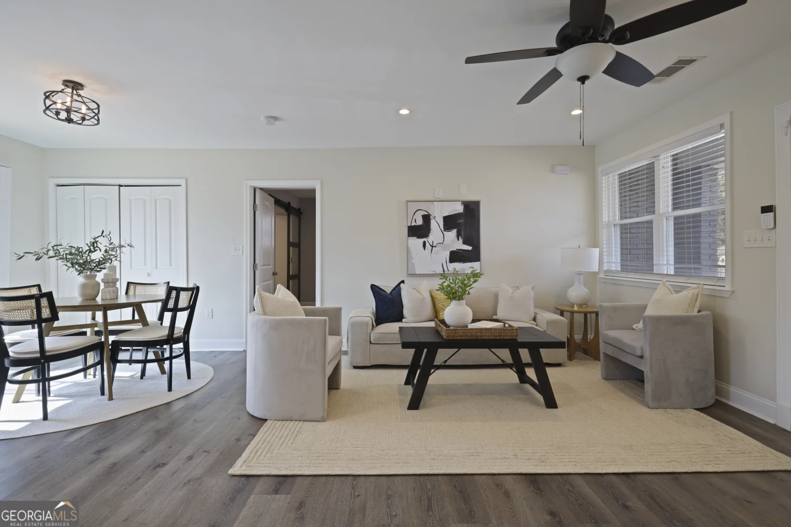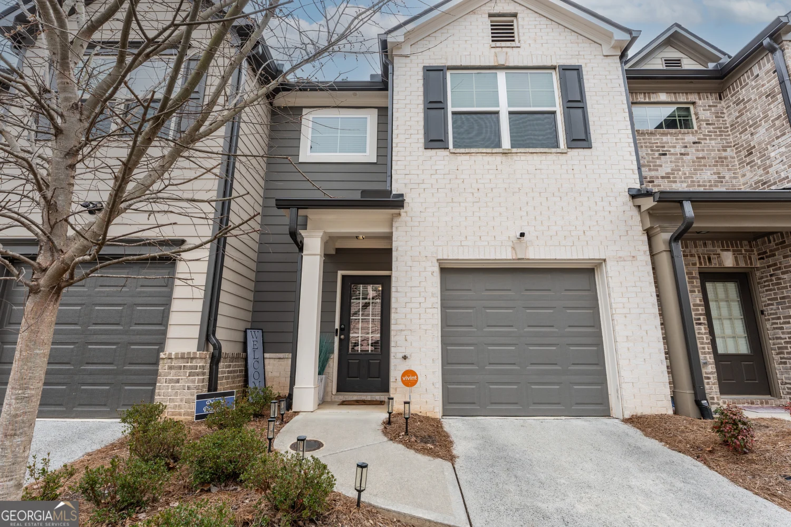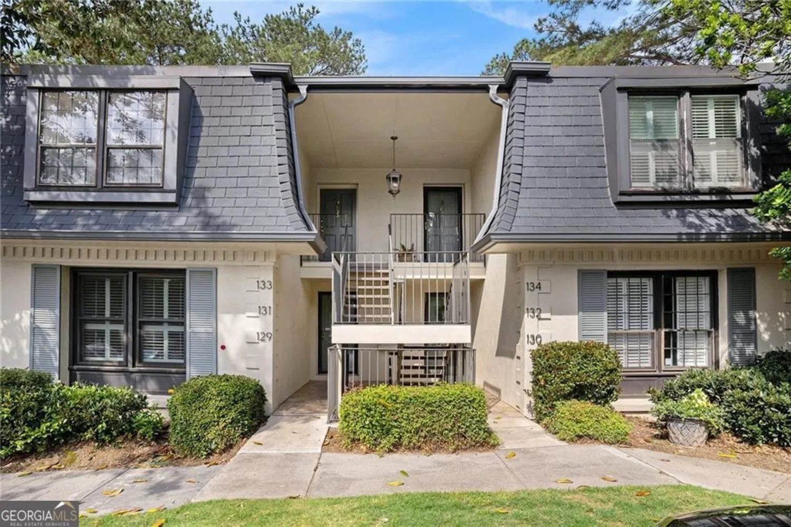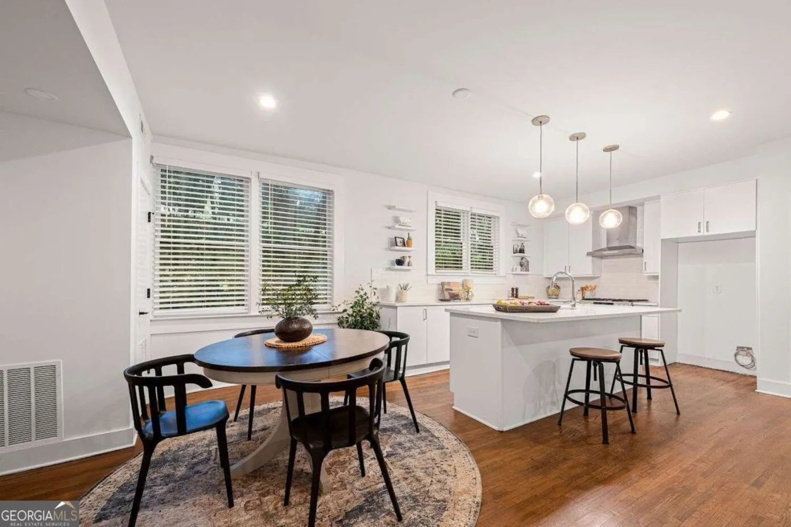1195 milton terrace se 5101Atlanta, GA 30315
1195 milton terrace se 5101Atlanta, GA 30315
Description
Skyline Views, Modern Comfort, and BeltLine Accessibility at Hill Street Lofts Imagine starting your mornings with skyline views of Atlanta just beyond your windows and ending your days with a stroll along the nearby BeltLine or enjoying a glass of wine at Side Saddle Wine Bar. Located in the heart of Atlanta's fast-growing Chosewood Park neighborhood, this rare ground-floor 2-bedroom condo offers the largest floorplan in the gated Hill Street Lofts community - and a lifestyle that blends modern city living with the warmth of a connected neighborhood. This unit invites you into a bright, open-concept living space where the kitchen, dining, and living areas flow effortlessly. The stylish kitchen boasts granite countertops, white cabinetry, and stainless steel appliances, all framed by 10ft high ceilings, hardwood floors and abundant natural light. The living room opens directly to a private patio, giving you a peaceful perch with downtown views and the perfect place for morning coffee or evening wind-downs. The thoughtfully designed layout separates the two bedrooms, offering privacy and flexibility whether you need a guest suite, home office, or creative studio. The primary suite is generously sized with a large walk-in closet and en suite bath featuring a large soaking tub/shower, as well as a double vanity. Beyond the front door, the lifestyle amenities truly shine. Enjoy access to a community pool, fitness center, dog park, and grilling stations. Plus, you're minutes from Grant Park, Zoo Atlanta, The Beacon's lively dining scene, and major new developments nearby at Boulevard Crossing Park. You'll love being just off Boulevard with direct access to the BeltLine, Mellow Mushroom, Finca to Filter Coffee, Hudson and Alphonso Sandwich Shop, walking distance to DH Stanton Park and more. This isn't just a condo-it's a front-row seat to one of Atlanta's most exciting transformations. Whether you're a first-time buyer, a downsizer, or someone seeking a lock-and-leave lifestyle with character and convenience, this home offers unmatched value and energy in a prime location. Come experience it for yourself.
Property Details for 1195 Milton Terrace SE 5101
- Subdivision ComplexHill Street Lofts
- Architectural StyleTraditional
- ExteriorOther
- Num Of Parking Spaces2
- Parking FeaturesAssigned
- Property AttachedYes
- Waterfront FeaturesNo Dock Or Boathouse
LISTING UPDATED:
- StatusActive
- MLS #10531122
- Days on Site3
- Taxes$5,352 / year
- HOA Fees$6,552 / month
- MLS TypeResidential
- Year Built2006
- CountryFulton
LISTING UPDATED:
- StatusActive
- MLS #10531122
- Days on Site3
- Taxes$5,352 / year
- HOA Fees$6,552 / month
- MLS TypeResidential
- Year Built2006
- CountryFulton
Building Information for 1195 Milton Terrace SE 5101
- StoriesOne
- Year Built2006
- Lot Size0.0310 Acres
Payment Calculator
Term
Interest
Home Price
Down Payment
The Payment Calculator is for illustrative purposes only. Read More
Property Information for 1195 Milton Terrace SE 5101
Summary
Location and General Information
- Community Features: Fitness Center, Gated, Pool, Sidewalks, Street Lights
- Directions: Hill Street Lofts - When you come into the gate proceed left and park in front of Building 5, spot 177. The unit front door is below ground level behind the stairs.
- View: City
- Coordinates: 33.722966,-84.381883
School Information
- Elementary School: Benteen
- Middle School: King
- High School: MH Jackson Jr
Taxes and HOA Information
- Parcel Number: 14 005500141296
- Tax Year: 2024
- Association Fee Includes: Maintenance Grounds, Pest Control, Reserve Fund, Swimming, Trash, Water
Virtual Tour
Parking
- Open Parking: No
Interior and Exterior Features
Interior Features
- Cooling: Ceiling Fan(s), Central Air
- Heating: Central
- Appliances: Dishwasher
- Basement: None
- Flooring: Hardwood
- Interior Features: Double Vanity, Roommate Plan
- Levels/Stories: One
- Kitchen Features: Kitchen Island
- Foundation: Slab
- Main Bedrooms: 2
- Bathrooms Total Integer: 2
- Main Full Baths: 2
- Bathrooms Total Decimal: 2
Exterior Features
- Construction Materials: Other
- Patio And Porch Features: Patio
- Pool Features: In Ground
- Roof Type: Other
- Security Features: Smoke Detector(s)
- Laundry Features: In Hall
- Pool Private: No
Property
Utilities
- Sewer: Public Sewer
- Utilities: Cable Available, Electricity Available, Sewer Available
- Water Source: Public
Property and Assessments
- Home Warranty: Yes
- Property Condition: Resale
Green Features
Lot Information
- Above Grade Finished Area: 1337
- Common Walls: 1 Common Wall
- Lot Features: None
- Waterfront Footage: No Dock Or Boathouse
Multi Family
- # Of Units In Community: 5101
- Number of Units To Be Built: Square Feet
Rental
Rent Information
- Land Lease: Yes
Public Records for 1195 Milton Terrace SE 5101
Tax Record
- 2024$5,352.00 ($446.00 / month)
Home Facts
- Beds2
- Baths2
- Total Finished SqFt1,337 SqFt
- Above Grade Finished1,337 SqFt
- StoriesOne
- Lot Size0.0310 Acres
- StyleCondominium
- Year Built2006
- APN14 005500141296
- CountyFulton


