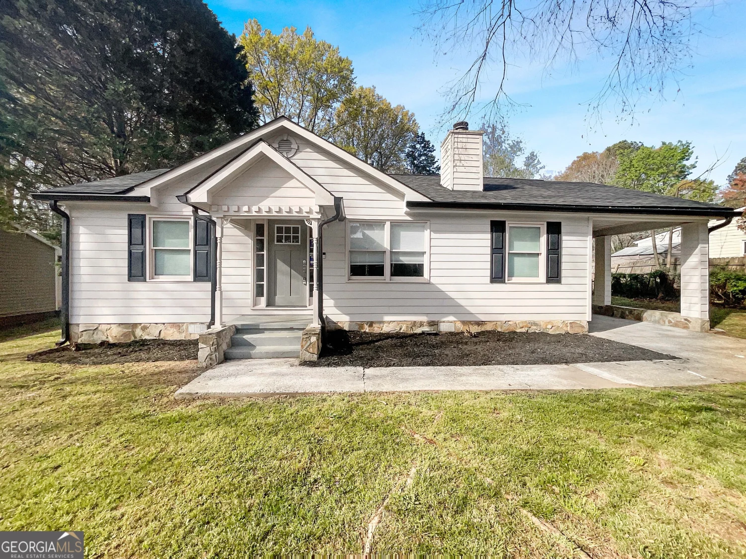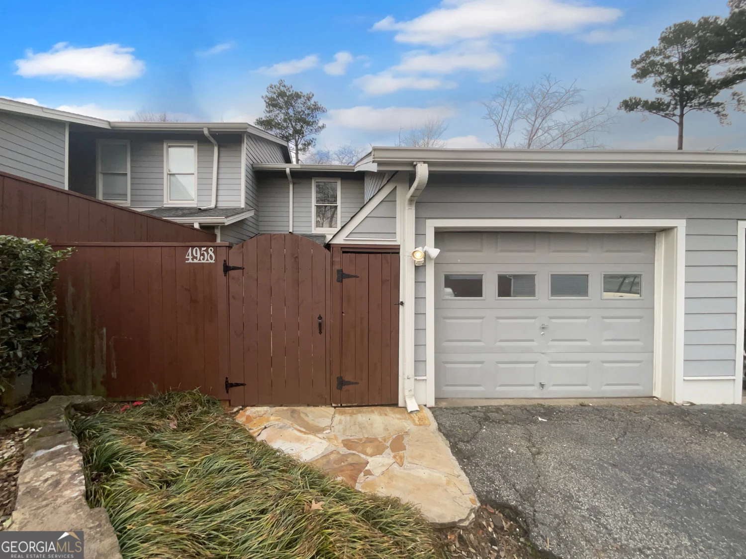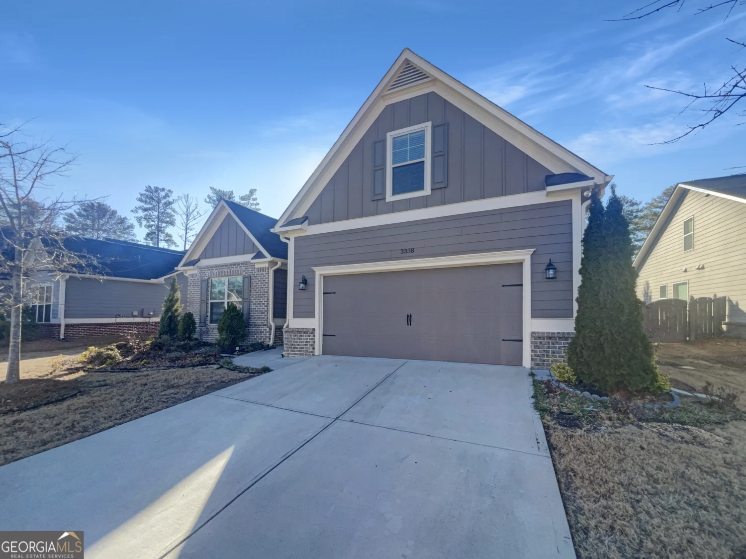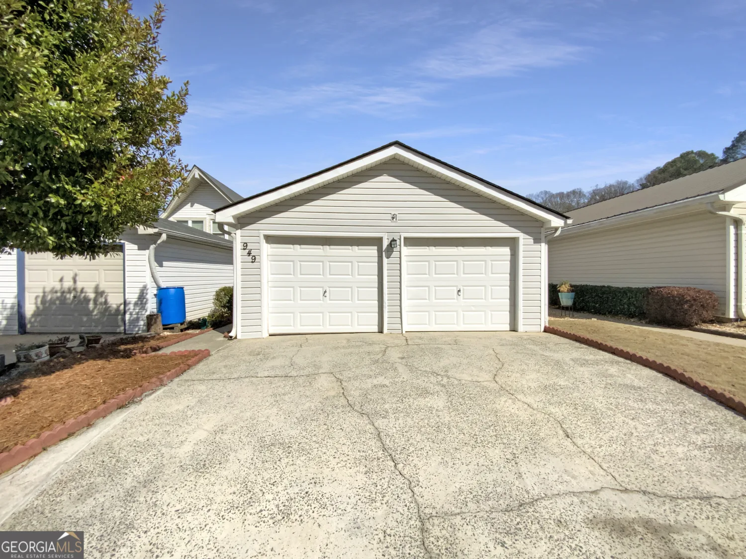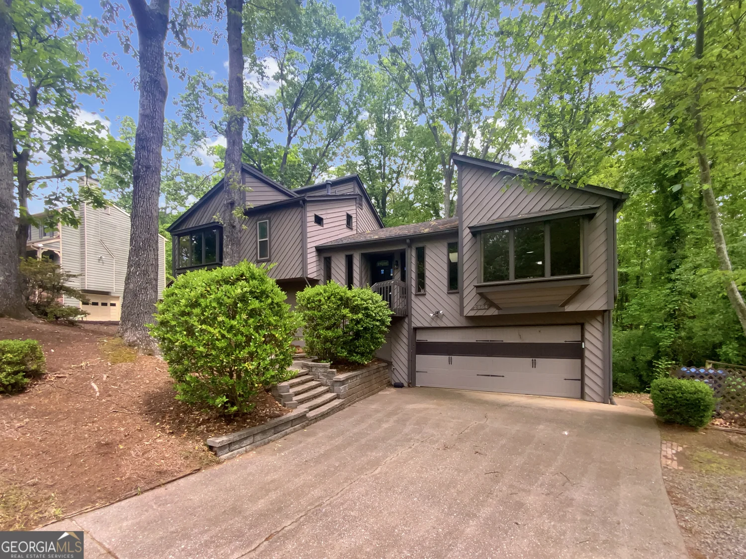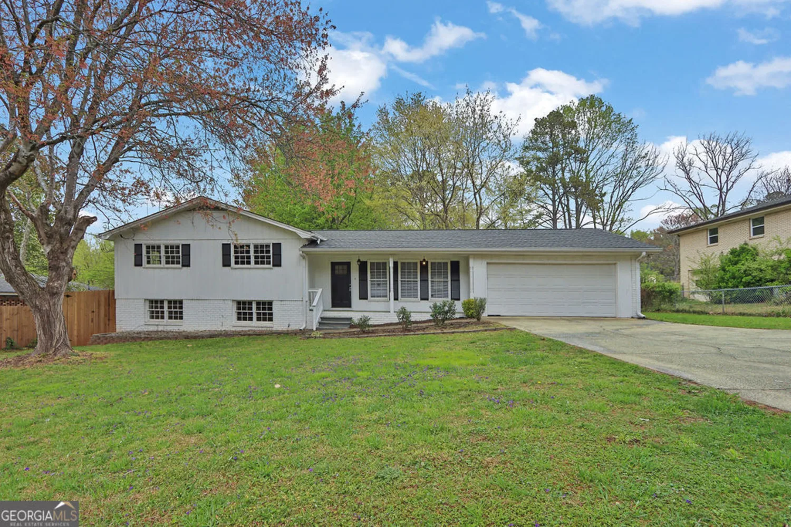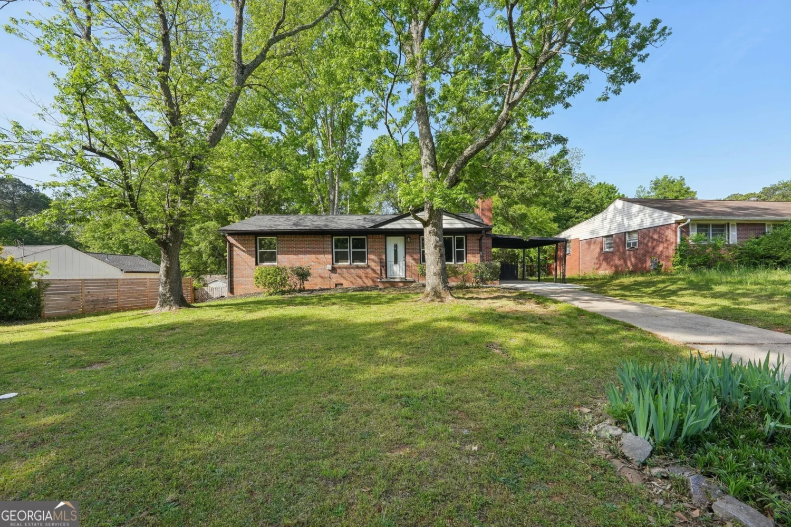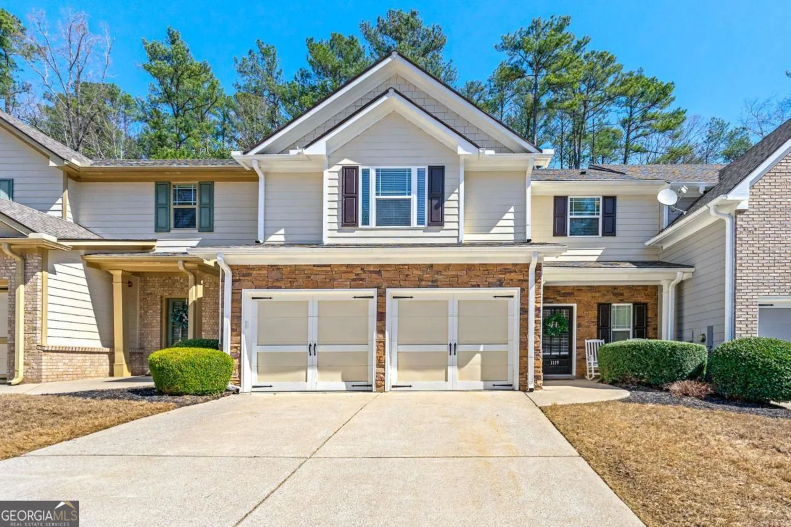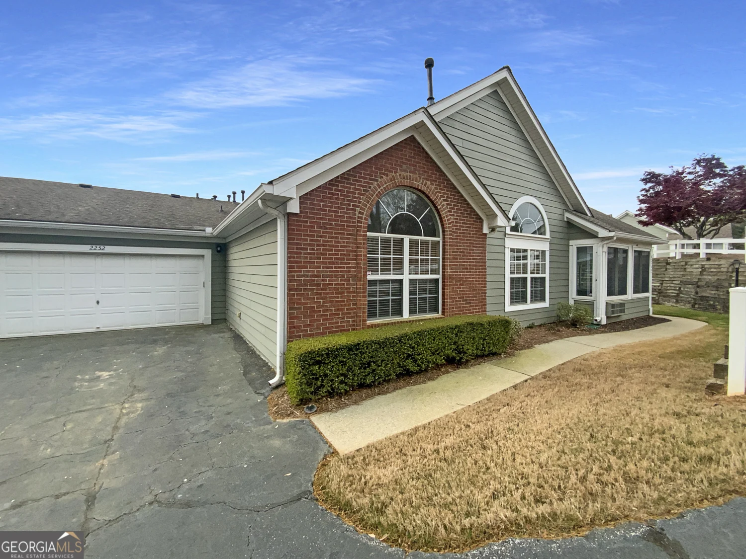3090 perch lane swMarietta, GA 30008
3090 perch lane swMarietta, GA 30008
Description
Step into this beautifully maintained traditional-style home featuring 3 bedrooms and 2.5 bathrooms. From the moment you enter, you'll be welcomed by a spacious, light-filled floor plan designed for both comfort and functionality. The cozy living room flows seamlessly into a thoughtfully designed kitchen-perfect for everyday living and effortless entertaining. Upstairs, the serene primary suite offers a private retreat, complete with a luxurious soaking tub and ample closet space. Two additional bedrooms provide flexible options for family, guests, or a home office. Outside, enjoy a generous fully fenced backyard ideal for gardening, playtime, or hosting outdoor gatherings. Whether you're relaxing on the patio or watching the kids explore, this space offers endless opportunities for fun and relaxation. Situated in a friendly neighborhood with convenient access to top-rated schools, parks, and shopping, this home blends comfort, convenience, and charm. Don't miss your chance to make this inviting residence your forever home!
Property Details for 3090 Perch Lane SW
- Subdivision ComplexEagle Point
- Architectural StyleTraditional
- Num Of Parking Spaces2
- Parking FeaturesAttached, Garage
- Property AttachedYes
LISTING UPDATED:
- StatusActive
- MLS #10531323
- Days on Site1
- Taxes$3,481 / year
- HOA Fees$50 / month
- MLS TypeResidential
- Year Built1998
- Lot Size0.35 Acres
- CountryCobb
LISTING UPDATED:
- StatusActive
- MLS #10531323
- Days on Site1
- Taxes$3,481 / year
- HOA Fees$50 / month
- MLS TypeResidential
- Year Built1998
- Lot Size0.35 Acres
- CountryCobb
Building Information for 3090 Perch Lane SW
- StoriesTwo
- Year Built1998
- Lot Size0.3460 Acres
Payment Calculator
Term
Interest
Home Price
Down Payment
The Payment Calculator is for illustrative purposes only. Read More
Property Information for 3090 Perch Lane SW
Summary
Location and General Information
- Community Features: None
- Directions: GPS friendly!
- Coordinates: 33.878062,-84.619194
School Information
- Elementary School: Hollydale
- Middle School: Smitha
- High School: Osborne
Taxes and HOA Information
- Parcel Number: 19069500650
- Tax Year: 2024
- Association Fee Includes: None
Virtual Tour
Parking
- Open Parking: No
Interior and Exterior Features
Interior Features
- Cooling: Ceiling Fan(s), Central Air
- Heating: Forced Air, Natural Gas
- Appliances: Dishwasher, Microwave, Refrigerator
- Basement: None
- Fireplace Features: Factory Built, Living Room
- Flooring: Carpet, Hardwood, Tile
- Interior Features: Double Vanity
- Levels/Stories: Two
- Kitchen Features: Breakfast Bar
- Total Half Baths: 1
- Bathrooms Total Integer: 3
- Bathrooms Total Decimal: 2
Exterior Features
- Construction Materials: Brick, Vinyl Siding
- Fencing: Back Yard, Wood
- Patio And Porch Features: Patio
- Roof Type: Composition
- Laundry Features: Other
- Pool Private: No
Property
Utilities
- Sewer: Public Sewer
- Utilities: Cable Available, Electricity Available, High Speed Internet, Natural Gas Available, Sewer Available, Water Available
- Water Source: Public
Property and Assessments
- Home Warranty: Yes
- Property Condition: Resale
Green Features
Lot Information
- Above Grade Finished Area: 2052
- Common Walls: No Common Walls
- Lot Features: Level
Multi Family
- Number of Units To Be Built: Square Feet
Rental
Rent Information
- Land Lease: Yes
Public Records for 3090 Perch Lane SW
Tax Record
- 2024$3,481.00 ($290.08 / month)
Home Facts
- Beds3
- Baths2
- Total Finished SqFt2,052 SqFt
- Above Grade Finished2,052 SqFt
- StoriesTwo
- Lot Size0.3460 Acres
- StyleSingle Family Residence
- Year Built1998
- APN19069500650
- CountyCobb
- Fireplaces1


