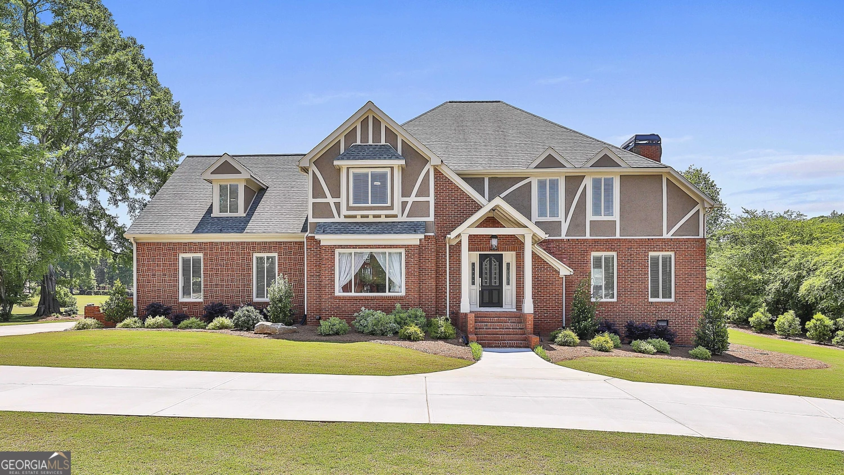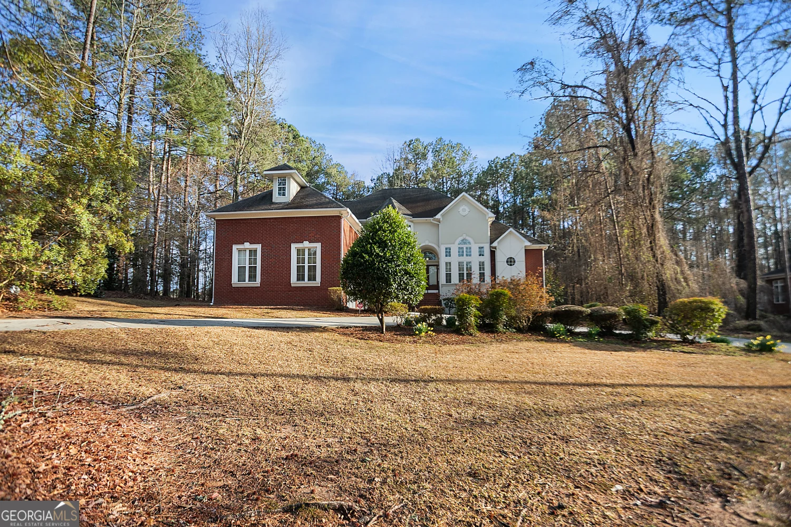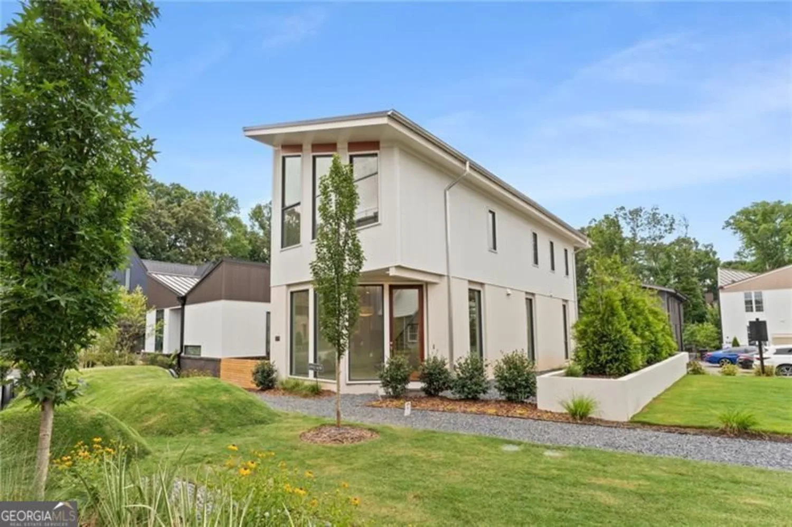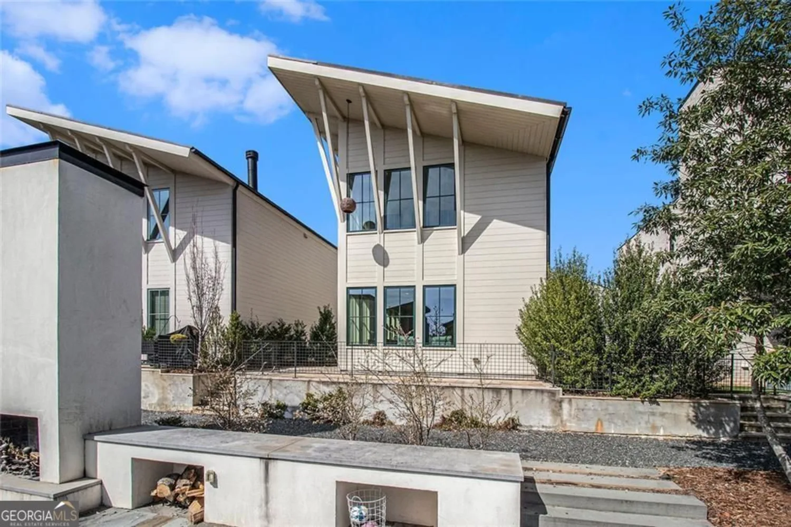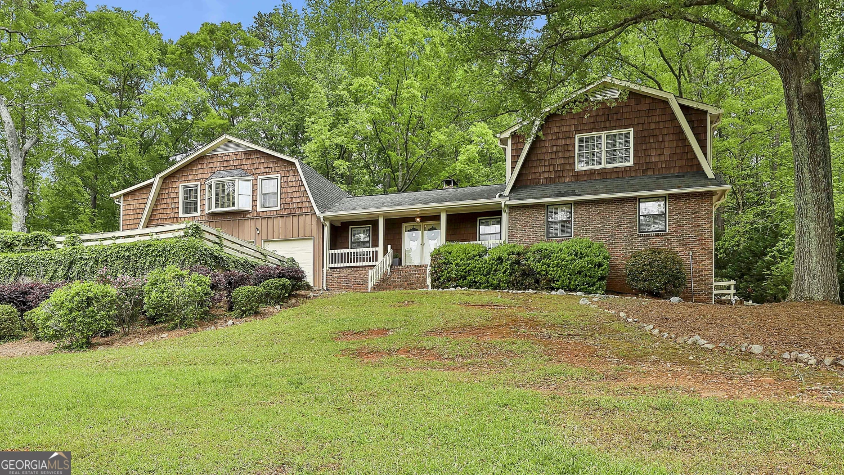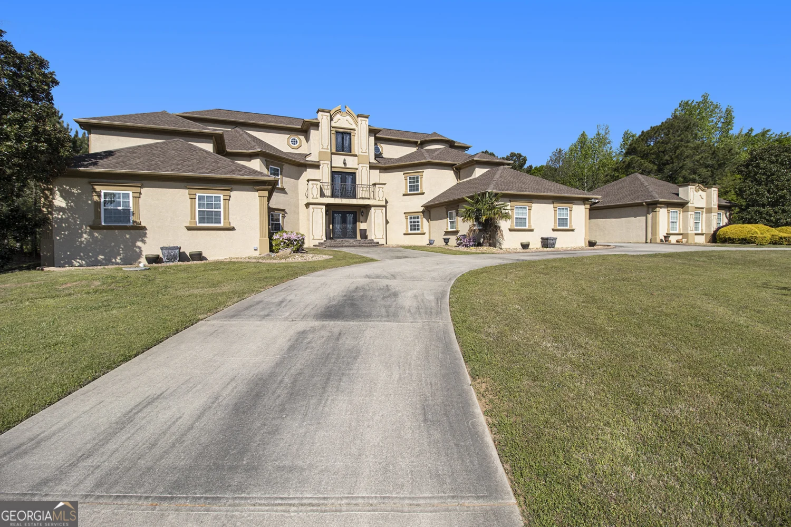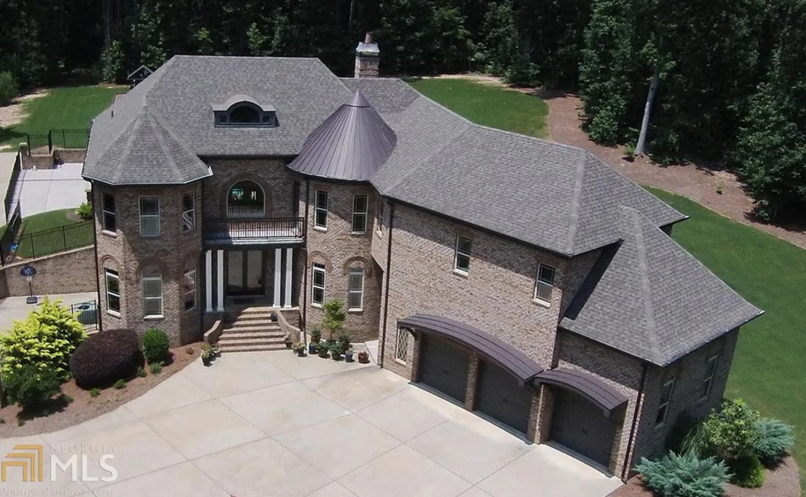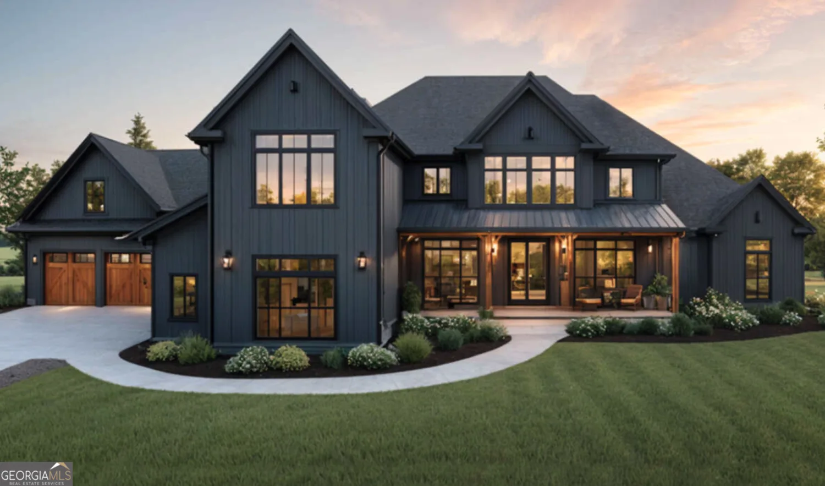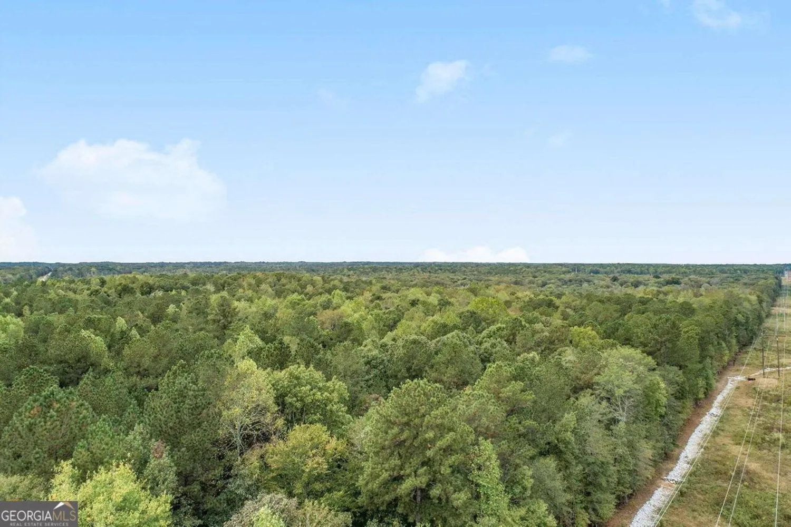220 broadmoor driveFayetteville, GA 30215
220 broadmoor driveFayetteville, GA 30215
Description
Be a part of the prestigious Whitewater Country Club lifestyle! Southern Living front porch is both welcoming and gracious in size, just waiting for a large swing. The living spaces are open and have tons of natural light flowing through. The main floor has a Formal Dining Room, dedicated Home Office, a Formal Living Room/Flex Space, two-story Family Room, Kitchen and eat-in Breakfast Room. The primary suite is tucked away at the end of a hall and offers views of the park-like back yard. An en suite bath has double vanities and double closets. Upstairs are three additional bedrooms with two full bathrooms. The terrace level is largely finished and has a media room, full bathroom and a workout space. A four-season room is off the breakfast room and connected to a large deck. The three-car garage provides plenty of storage for cars and golf carts! New Roof and one new HVAC in 2024.
Property Details for 220 Broadmoor Drive
- Subdivision ComplexWhitewater Creek
- Architectural StyleTraditional
- Num Of Parking Spaces3
- Parking FeaturesAttached, Garage, Garage Door Opener, Kitchen Level, Side/Rear Entrance
- Property AttachedNo
LISTING UPDATED:
- StatusActive
- MLS #10531328
- Days on Site5
- Taxes$6,797.28 / year
- HOA Fees$3,277 / month
- MLS TypeResidential
- Year Built1997
- Lot Size0.89 Acres
- CountryFayette
LISTING UPDATED:
- StatusActive
- MLS #10531328
- Days on Site5
- Taxes$6,797.28 / year
- HOA Fees$3,277 / month
- MLS TypeResidential
- Year Built1997
- Lot Size0.89 Acres
- CountryFayette
Building Information for 220 Broadmoor Drive
- StoriesThree Or More
- Year Built1997
- Lot Size0.8900 Acres
Payment Calculator
Term
Interest
Home Price
Down Payment
The Payment Calculator is for illustrative purposes only. Read More
Property Information for 220 Broadmoor Drive
Summary
Location and General Information
- Community Features: Clubhouse, Fitness Center, Gated, Playground, Pool, Sidewalks, Street Lights, Tennis Court(s)
- Directions: From Hwy 54/74 in Peachtree City, take 74S to Crosstown Drive, turn RIGHT onto S Peachtree Pkwy, LEFT onto Redwine Rd, RIGHT onto Birkdale Dr, RIGHT onto Broadmoor, property will be on the LEFT.
- Coordinates: 33.376324,-84.502939
School Information
- Elementary School: Braelinn
- Middle School: Rising Starr
- High School: Starrs Mill
Taxes and HOA Information
- Parcel Number: 045119011
- Tax Year: 2024
- Association Fee Includes: Management Fee, Swimming, Tennis
- Tax Lot: 70
Virtual Tour
Parking
- Open Parking: No
Interior and Exterior Features
Interior Features
- Cooling: Ceiling Fan(s), Central Air
- Heating: Central, Natural Gas
- Appliances: Cooktop, Dishwasher, Disposal, Gas Water Heater, Microwave, Oven, Refrigerator
- Basement: Daylight, Finished, Full
- Fireplace Features: Gas Log, Living Room
- Flooring: Carpet, Hardwood, Tile
- Interior Features: Double Vanity, High Ceilings, Master On Main Level, Separate Shower, Soaking Tub, Tile Bath, Tray Ceiling(s), Walk-In Closet(s)
- Levels/Stories: Three Or More
- Kitchen Features: Breakfast Area, Breakfast Bar, Pantry
- Foundation: Slab
- Main Bedrooms: 1
- Total Half Baths: 1
- Bathrooms Total Integer: 5
- Main Full Baths: 1
- Bathrooms Total Decimal: 4
Exterior Features
- Construction Materials: Concrete
- Patio And Porch Features: Deck, Porch, Screened
- Roof Type: Composition
- Security Features: Carbon Monoxide Detector(s), Gated Community, Security System, Smoke Detector(s)
- Laundry Features: In Hall
- Pool Private: No
Property
Utilities
- Sewer: Septic Tank
- Utilities: Electricity Available, High Speed Internet, Natural Gas Available, Water Available
- Water Source: Public
Property and Assessments
- Home Warranty: Yes
- Property Condition: Resale
Green Features
Lot Information
- Above Grade Finished Area: 3309
- Lot Features: Sloped
Multi Family
- Number of Units To Be Built: Square Feet
Rental
Rent Information
- Land Lease: Yes
Public Records for 220 Broadmoor Drive
Tax Record
- 2024$6,797.28 ($566.44 / month)
Home Facts
- Beds4
- Baths4
- Total Finished SqFt4,559 SqFt
- Above Grade Finished3,309 SqFt
- Below Grade Finished1,250 SqFt
- StoriesThree Or More
- Lot Size0.8900 Acres
- StyleSingle Family Residence
- Year Built1997
- APN045119011
- CountyFayette
- Fireplaces1


