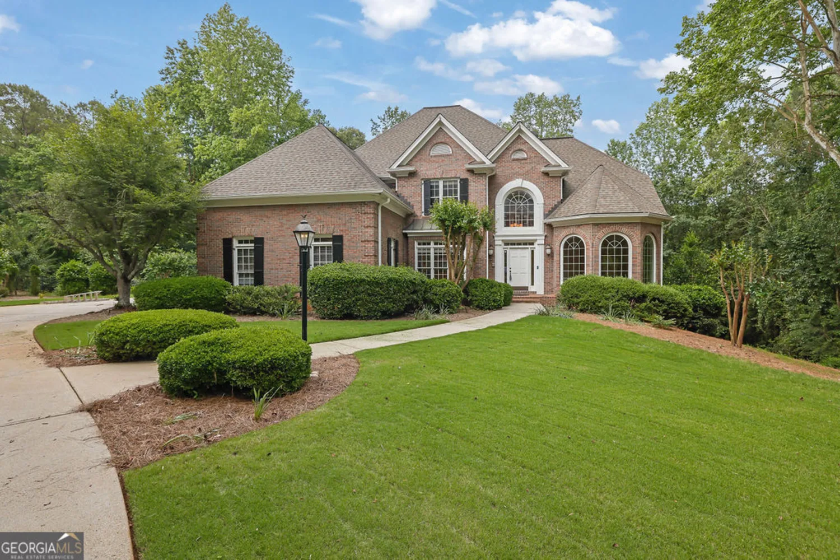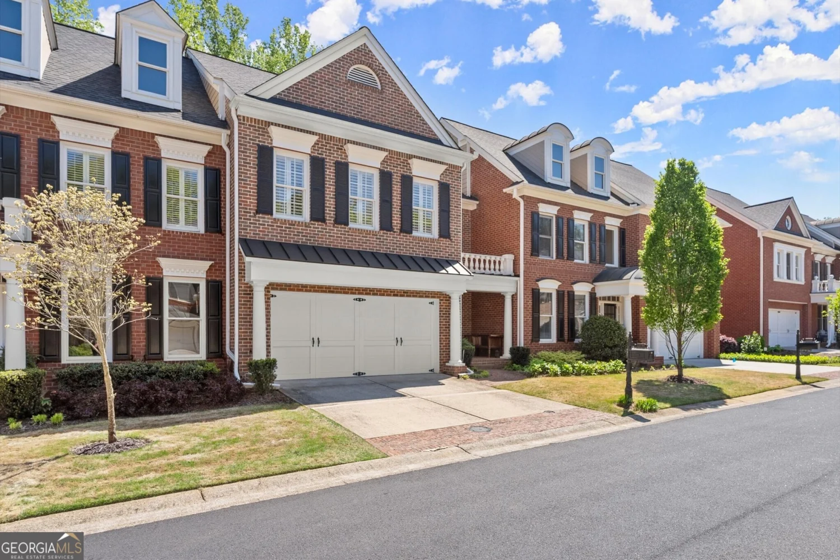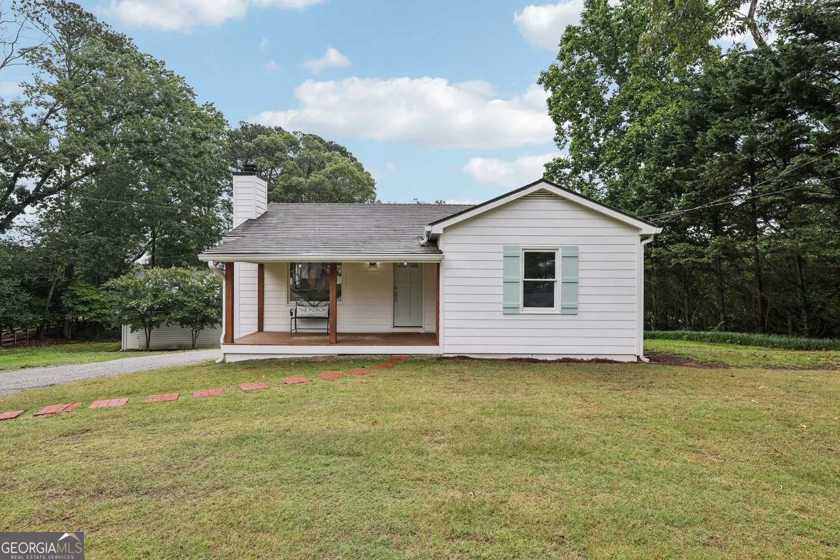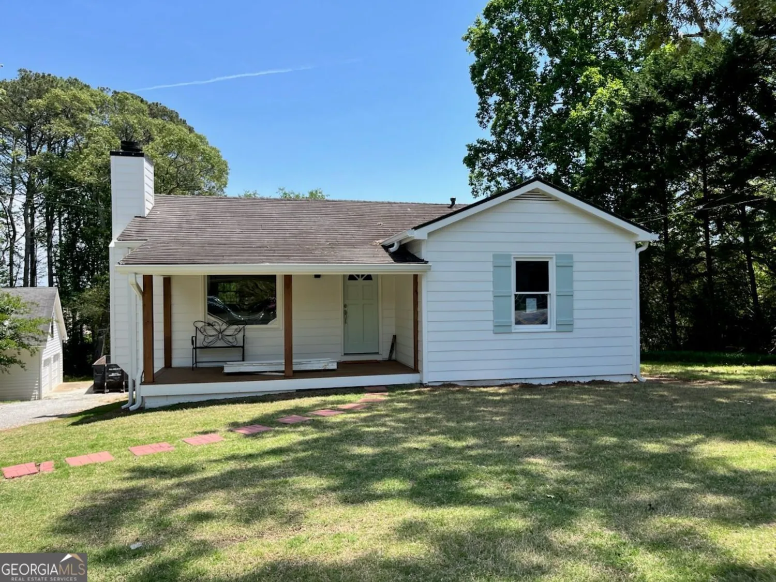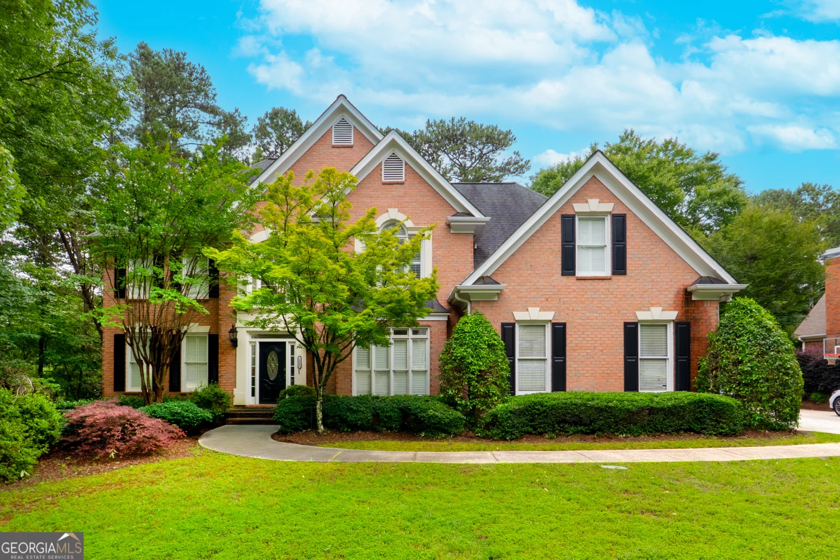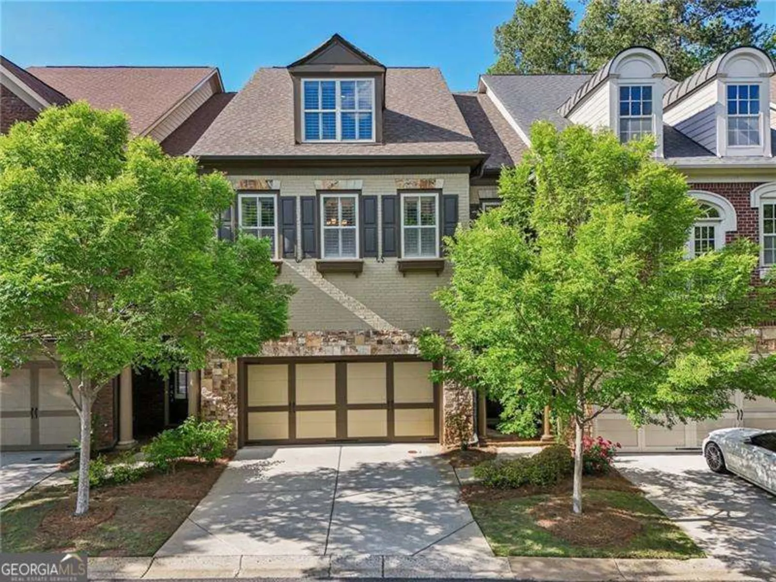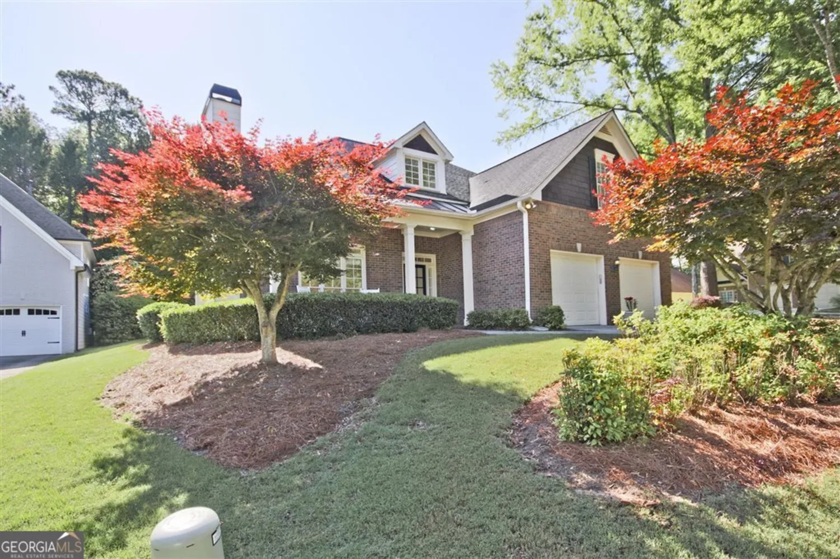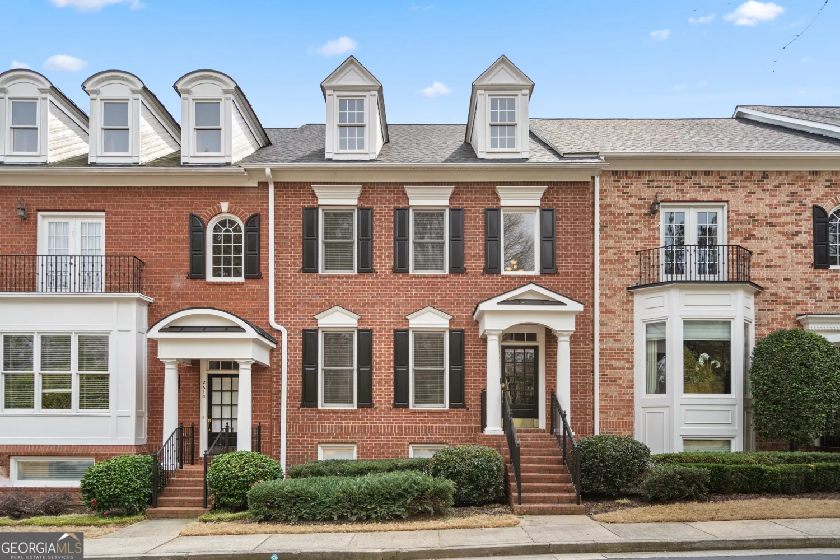124 everley walkAlpharetta, GA 30009
124 everley walkAlpharetta, GA 30009
Description
Dreaming of living in downtown Alpharetta without compromising on space, upscale finishes, and amenities-all within a gated community? Welcome to this stunning end-unit townhome in the sought-after Atley neighborhood. Designed by The Providence Group, this Benton II floor plan offers the perfect blend of luxury and convenience, just steps from Alpharetta's vibrant downtown. One of the standout features of this home is the rare, fenced and turfed yard-a perfect retreat for pets or outdoor relaxation. You'll also enjoy direct access to the Alpha Loop, seamlessly connecting you to the area's top dining, boutique shopping, and scenic walking trails. Inside, you'll be greeted by an abundance of natural light, soaring 10-foot ceilings, elegant hardwood flooring, and designer touches throughout, including brushed gold fixtures. The open-concept main level is an entertainer's dream, centered around a gourmet kitchen featuring upgraded cabinetry, a gas cooktop, a convection microwave/oven combo, and a spacious island. The kitchen flows effortlessly into a cozy living area complete with a shiplap-accented gas fireplace. Additional highlights on the main level include a sunny relaxation area or office nook with access to a covered porch, a stylish powder room, and a convenient laundry area. Upstairs, the expansive primary suite offers a spa-like experience with a large walk-in shower and generous closet space. Two additional bedrooms share a well-appointed full bath, providing plenty of room for family or guests. The terrace level features a private guest suite or flexible living space with its own en-suite bathroom, walk-in closet, and bonus storage. The garage includes an EV charger hookup and there is attic access for added convenience. As a resident of Atley, you'll enjoy premium amenities including a resort-style pool, dog park, community garden, guest parking, and multiple green spaces perfect for relaxing or socializing. With quick access to GA-400, commuting and exploring everything Alpharetta and the surrounding areas have to offer is effortless. Luxury, location, and low-maintenance living all come together in this exceptional home. Don't miss the opportunity-schedule your private tour today!
Property Details for 124 Everley Walk
- Subdivision ComplexAtley
- Architectural StyleBrick 3 Side, Traditional
- ExteriorSprinkler System
- Num Of Parking Spaces2
- Parking FeaturesAttached, Basement, Garage, Garage Door Opener, Side/Rear Entrance
- Property AttachedYes
LISTING UPDATED:
- StatusActive
- MLS #10531342
- Days on Site0
- Taxes$5,839 / year
- HOA Fees$3,600 / month
- MLS TypeResidential
- Year Built2023
- Lot Size0.05 Acres
- CountryFulton
LISTING UPDATED:
- StatusActive
- MLS #10531342
- Days on Site0
- Taxes$5,839 / year
- HOA Fees$3,600 / month
- MLS TypeResidential
- Year Built2023
- Lot Size0.05 Acres
- CountryFulton
Building Information for 124 Everley Walk
- StoriesThree Or More
- Year Built2023
- Lot Size0.0520 Acres
Payment Calculator
Term
Interest
Home Price
Down Payment
The Payment Calculator is for illustrative purposes only. Read More
Property Information for 124 Everley Walk
Summary
Location and General Information
- Community Features: Gated, Pool, Sidewalks, Street Lights, Walk To Schools, Near Shopping
- Directions: Take GA400 North to Haynes Bridge Road Exit and turn left. Atley is just a couple lights up on the right side at Devore Road.
- View: City
- Coordinates: 34.067519,-84.292837
School Information
- Elementary School: Manning Oaks
- Middle School: Northwestern
- High School: Milton
Taxes and HOA Information
- Parcel Number: 12 270107470373
- Tax Year: 2024
- Association Fee Includes: Maintenance Grounds, Pest Control, Reserve Fund, Swimming, Tennis
- Tax Lot: 14
Virtual Tour
Parking
- Open Parking: No
Interior and Exterior Features
Interior Features
- Cooling: Ceiling Fan(s), Central Air, Zoned
- Heating: Central, Electric, Zoned
- Appliances: Dishwasher, Disposal, Microwave, Tankless Water Heater
- Basement: Finished
- Fireplace Features: Factory Built, Family Room, Gas Log, Gas Starter
- Flooring: Hardwood
- Interior Features: Double Vanity, High Ceilings, Tray Ceiling(s), Walk-In Closet(s)
- Levels/Stories: Three Or More
- Kitchen Features: Breakfast Bar, Kitchen Island, Walk-in Pantry
- Foundation: Slab
- Total Half Baths: 1
- Bathrooms Total Integer: 4
- Bathrooms Total Decimal: 3
Exterior Features
- Construction Materials: Stone
- Fencing: Front Yard
- Patio And Porch Features: Deck
- Roof Type: Other
- Security Features: Carbon Monoxide Detector(s), Fire Sprinkler System, Gated Community, Security System, Smoke Detector(s)
- Laundry Features: Other
- Pool Private: No
Property
Utilities
- Sewer: Public Sewer
- Utilities: Cable Available, Electricity Available, Natural Gas Available, Phone Available, Sewer Available, Underground Utilities, Water Available
- Water Source: Public
- Electric: 220 Volts
Property and Assessments
- Home Warranty: Yes
- Property Condition: Resale
Green Features
- Green Energy Efficient: Appliances
Lot Information
- Common Walls: End Unit, No One Above, No One Below
- Lot Features: Level
Multi Family
- Number of Units To Be Built: Square Feet
Rental
Rent Information
- Land Lease: Yes
Public Records for 124 Everley Walk
Tax Record
- 2024$5,839.00 ($486.58 / month)
Home Facts
- Beds4
- Baths3
- StoriesThree Or More
- Lot Size0.0520 Acres
- StyleTownhouse
- Year Built2023
- APN12 270107470373
- CountyFulton



