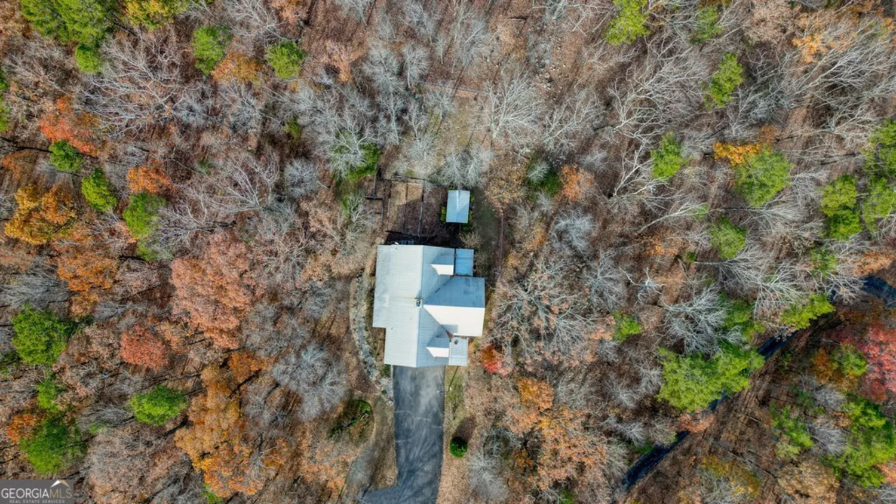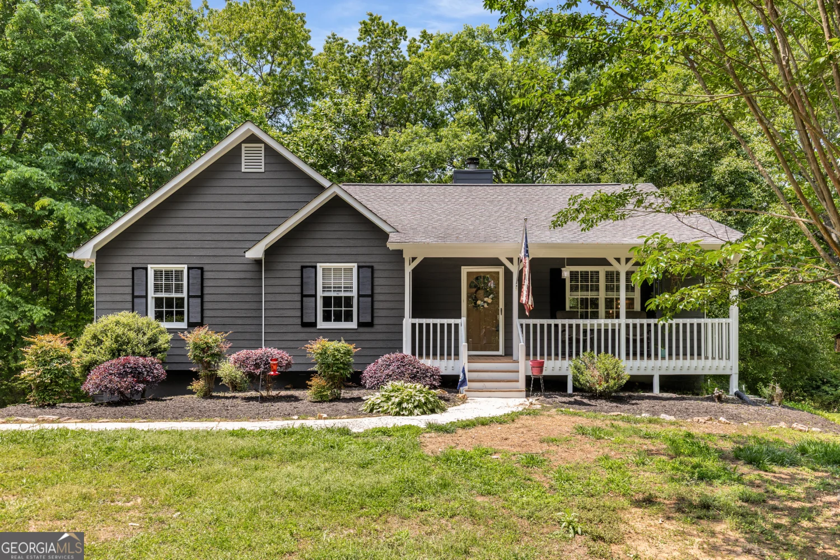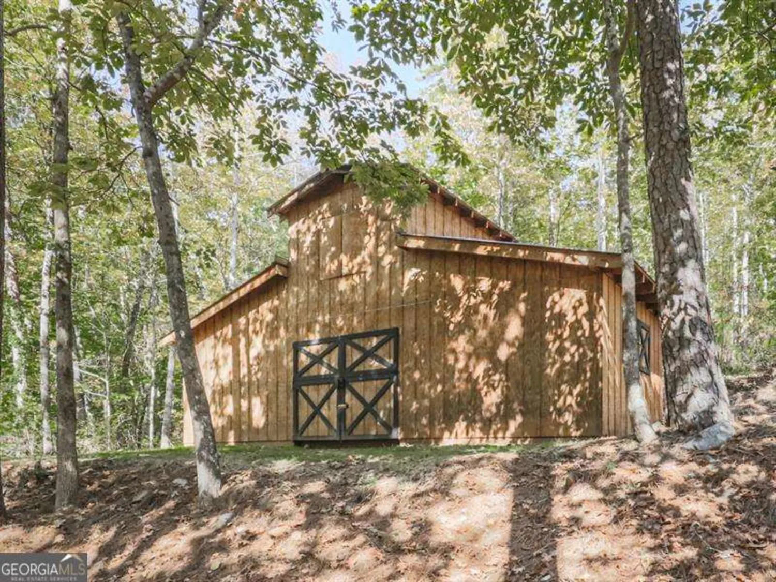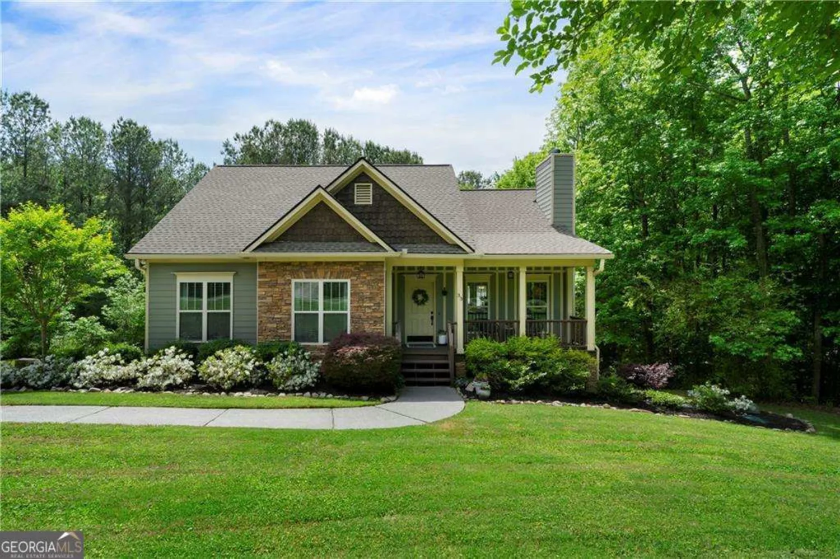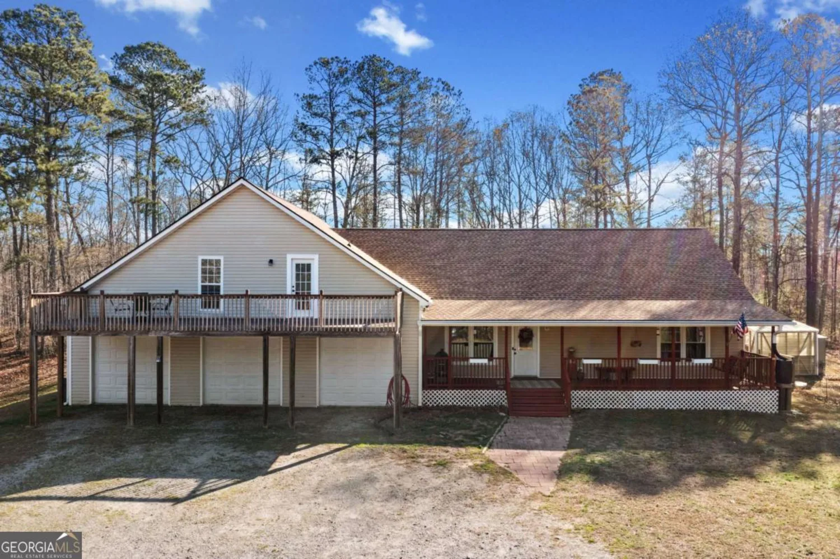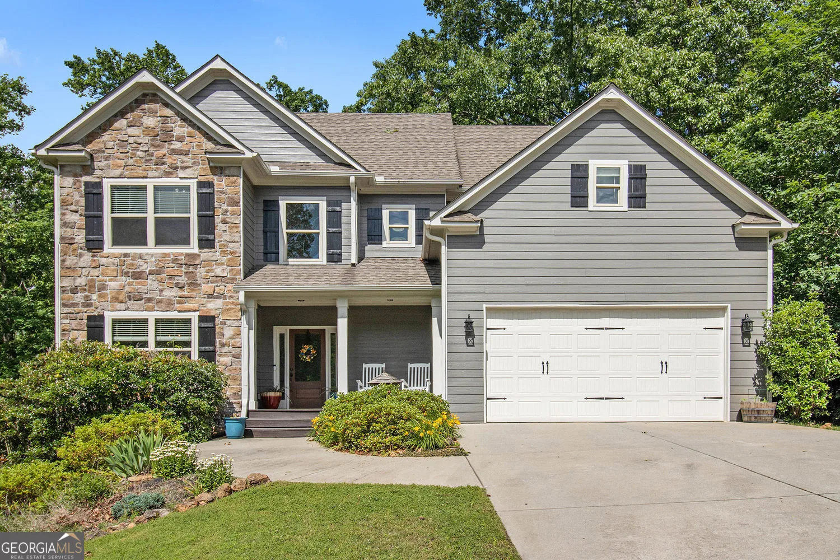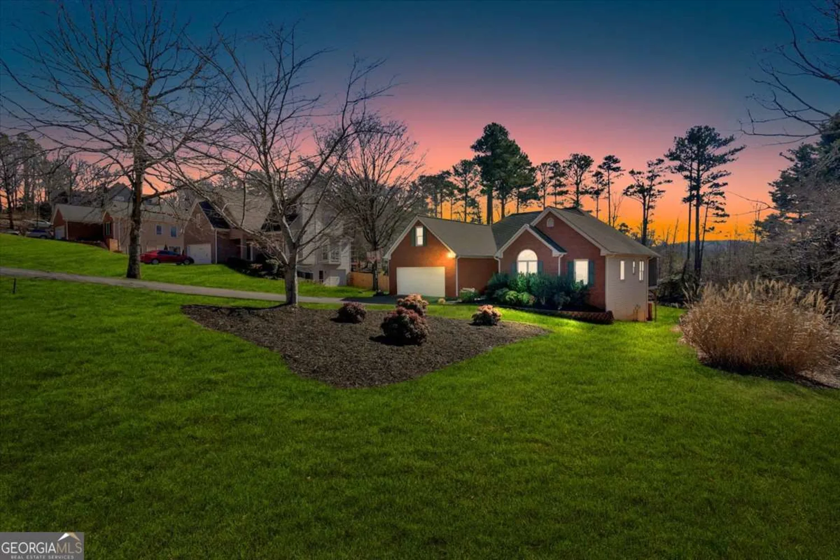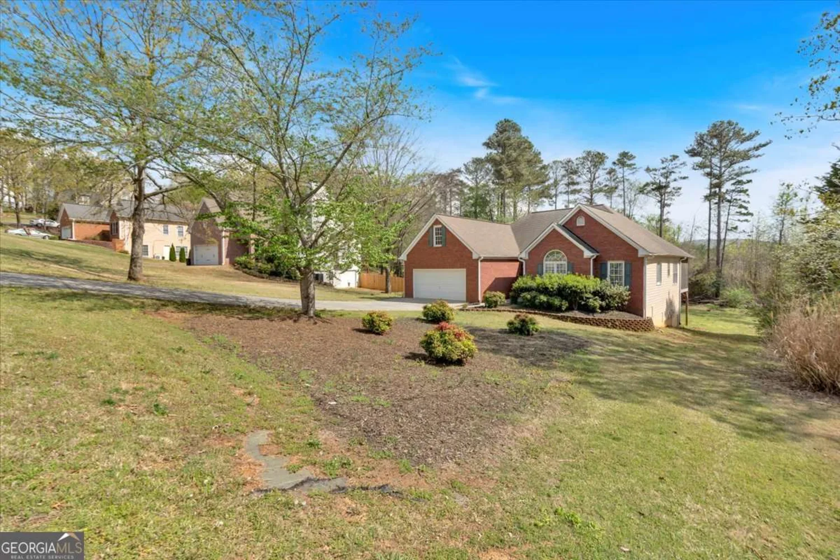34 laurel way neWhite, GA 30184
34 laurel way neWhite, GA 30184
Description
Nestled in picturesque Pineview Estates neighborhood, this beautifully maintained craftsman-style home exudes charm. Designed with thoughtful craftsmanship, this residence offers the perfect blend of warmth and character. The home's exterior boasts a welcoming front porch inviting you to sit and take in the serene surroundings. The meticulously landscaped yard features lush greenery and vibrant blooms, offering beautiful surroundings and privacy. A spacious backyard provides ample room for outdoor entertaining, gardening, or relaxing in your private oasis. Step inside to discover an inviting floor plan with a 2 story great room accented by a cozy fireplace and traditional hardwood floors that flow seamlessly into the dining room, kitchen, and breakfast nook that offers plenty of additional seating, making it ideal for family gatherings or casual meals. The adjacent pantry and laundry rooms ensure plenty of storage for all your culinary and cleaning needs. On the main level, you'll also find a spacious primary suite that embodies comfort and elegance. The suite features a generously sized walk-in closet and an en-suite bathroom thoughtfully designed with dual vanities, a soothing soaking tub, and a separate shower -perfect for relaxation after a long day. Additionally, the main floor accommodates two more well-appointed bedrooms and an additional bathroom, ensuring ample space for family, guests, or even a home office setup. Two additional bedrooms and full bath on the second floor offers flexibility for a growing family or a separate space for guests. The allure of this home extends to its finished basement, which is a haven for both relaxation and entertainment. Featuring a custom-built bar crafted with exquisite materials, this space transforms into the perfect retreat for hosting gatherings or unwinding with friends. In addition to the open entertaining area, the basement includes two versatile rooms that can be used as a home gym, hobby room, media room, or office-offering valuable extra space and flexible options for customization. Whether enjoying a game night, a casual drink, or creating unforgettable celebrations, the basement serves as a versatile extension of the home's charm and functionality. Situated close to schools, shopping, and I-75, this home offers the convenience of suburban living while maintaining the tranquility a rural setting and the ease of a urban commute. This 2006 craftsman-style home is more than just a house-it's a place to create cherished memories. Don't miss the opportunity to make this exceptional property your forever home!
Property Details for 34 Laurel Way NE
- Subdivision ComplexPineview Estates
- Architectural StyleCraftsman
- ExteriorOther
- Num Of Parking Spaces2
- Parking FeaturesAttached, Garage
- Property AttachedYes
- Waterfront FeaturesNo Dock Or Boathouse
LISTING UPDATED:
- StatusActive
- MLS #10531383
- Days on Site0
- Taxes$3,512 / year
- HOA Fees$100 / month
- MLS TypeResidential
- Year Built2006
- Lot Size0.72 Acres
- CountryBartow
LISTING UPDATED:
- StatusActive
- MLS #10531383
- Days on Site0
- Taxes$3,512 / year
- HOA Fees$100 / month
- MLS TypeResidential
- Year Built2006
- Lot Size0.72 Acres
- CountryBartow
Building Information for 34 Laurel Way NE
- StoriesOne and One Half
- Year Built2006
- Lot Size0.7200 Acres
Payment Calculator
Term
Interest
Home Price
Down Payment
The Payment Calculator is for illustrative purposes only. Read More
Property Information for 34 Laurel Way NE
Summary
Location and General Information
- Community Features: Sidewalks, Street Lights
- Directions: From I-75 N, take exit 290 for GA-20E, turn right. After 1.5 miles, turn left onto Simpson Circle NE and continue straight onto Kay Road. After 1 mile, turn right onto Willow Circle NE then right onto Laurel Way. Property will be located on the left. Sign in yard.
- Coordinates: 34.231878,-84.750299
School Information
- Elementary School: Cloverleaf
- Middle School: Other
- High School: Woodland
Taxes and HOA Information
- Parcel Number: 0090D0002064
- Tax Year: 2024
- Association Fee Includes: Other
- Tax Lot: 41
Virtual Tour
Parking
- Open Parking: No
Interior and Exterior Features
Interior Features
- Cooling: Ceiling Fan(s), Central Air, Electric
- Heating: Central, Electric
- Appliances: Dishwasher, Dryer, Electric Water Heater, Microwave, Washer
- Basement: Finished, Full
- Flooring: Carpet, Hardwood, Sustainable, Tile
- Interior Features: Double Vanity, Master On Main Level, Rear Stairs, Tray Ceiling(s)
- Levels/Stories: One and One Half
- Window Features: Double Pane Windows
- Kitchen Features: Breakfast Area, Breakfast Bar, Pantry
- Main Bedrooms: 3
- Bathrooms Total Integer: 3
- Main Full Baths: 2
- Bathrooms Total Decimal: 3
Exterior Features
- Construction Materials: Concrete
- Fencing: Fenced
- Patio And Porch Features: Deck, Porch
- Roof Type: Composition
- Security Features: Smoke Detector(s)
- Laundry Features: In Hall
- Pool Private: No
- Other Structures: Shed(s)
Property
Utilities
- Sewer: Septic Tank
- Utilities: Cable Available, Electricity Available, Phone Available, Water Available
- Water Source: Public
Property and Assessments
- Home Warranty: Yes
- Property Condition: Resale
Green Features
Lot Information
- Above Grade Finished Area: 2528
- Common Walls: No Common Walls
- Lot Features: Private, Sloped
- Waterfront Footage: No Dock Or Boathouse
Multi Family
- Number of Units To Be Built: Square Feet
Rental
Rent Information
- Land Lease: Yes
Public Records for 34 Laurel Way NE
Tax Record
- 2024$3,512.00 ($292.67 / month)
Home Facts
- Beds5
- Baths3
- Total Finished SqFt3,919 SqFt
- Above Grade Finished2,528 SqFt
- Below Grade Finished1,391 SqFt
- StoriesOne and One Half
- Lot Size0.7200 Acres
- StyleSingle Family Residence
- Year Built2006
- APN0090D0002064
- CountyBartow
- Fireplaces1


