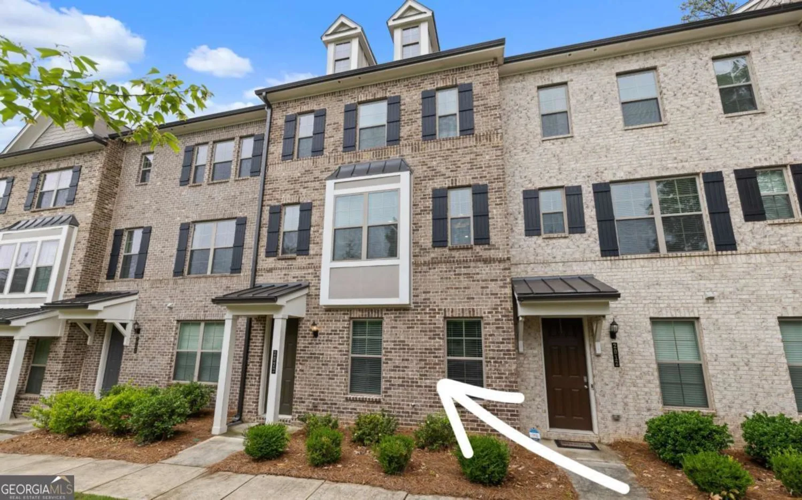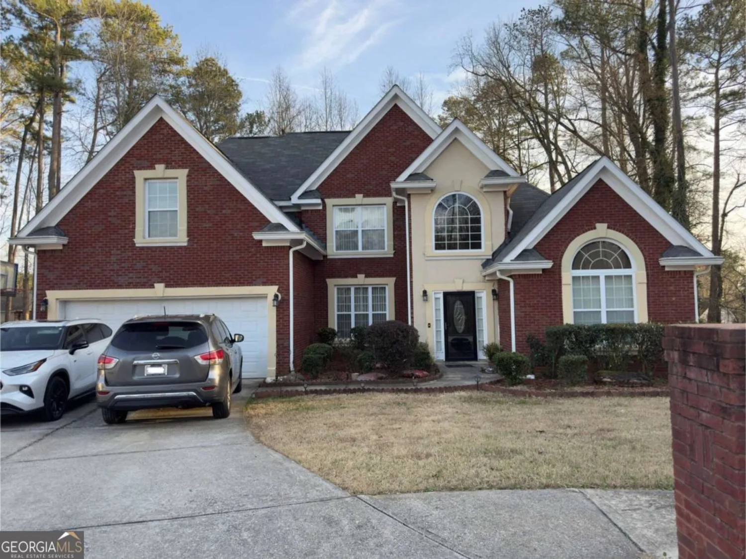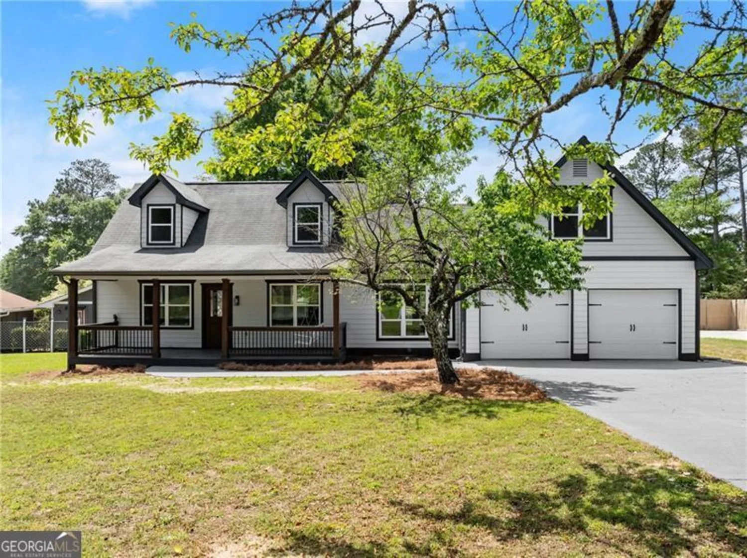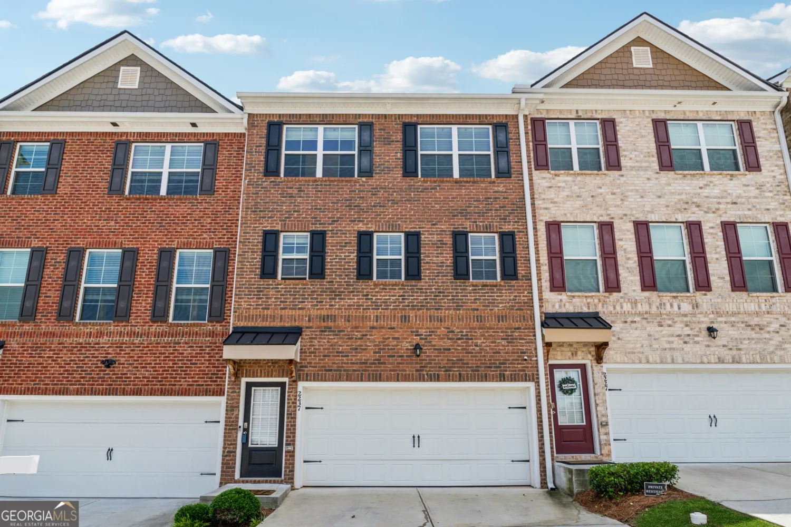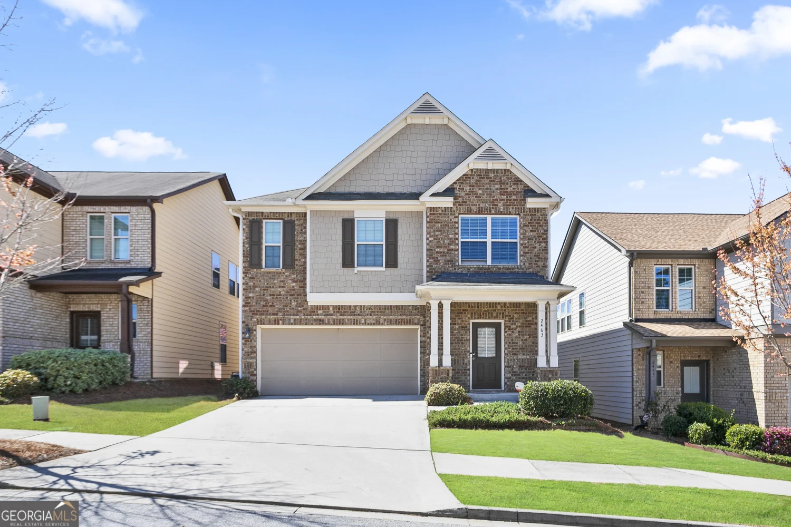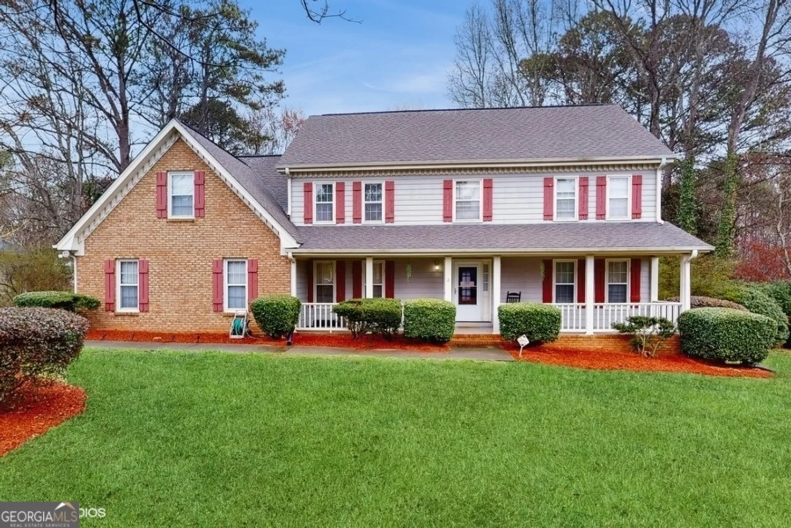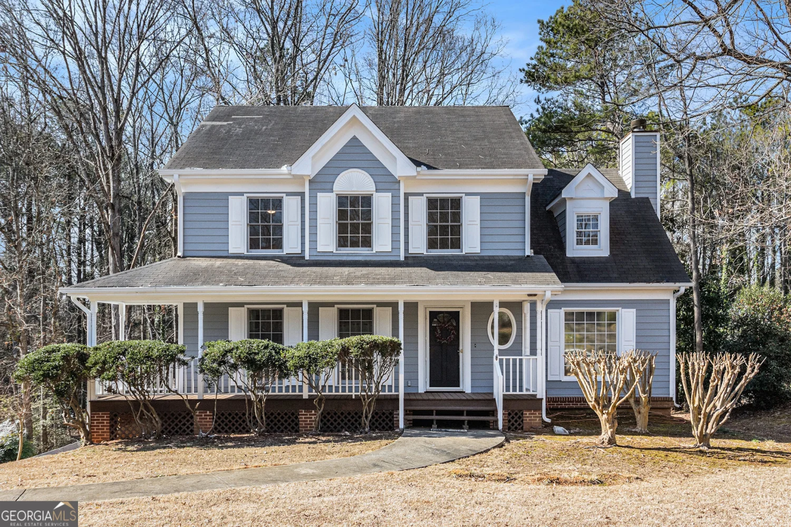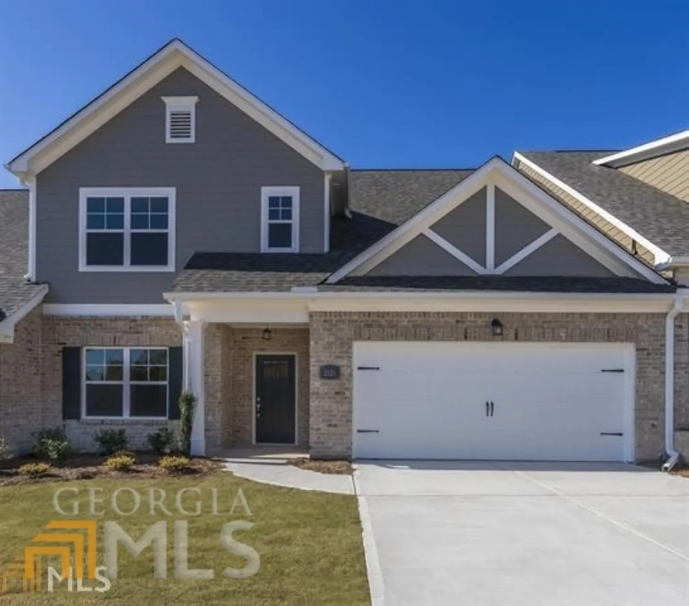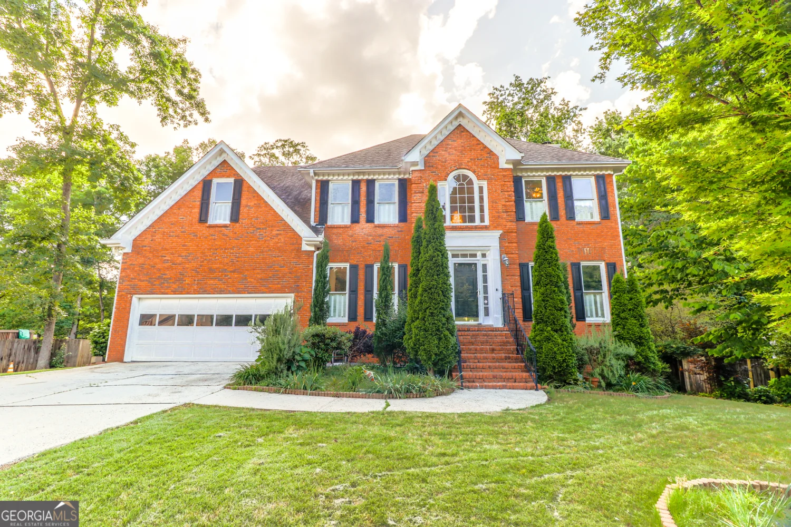1619 tielman waySnellville, GA 30078
1619 tielman waySnellville, GA 30078
Description
Welcome to Soleil Summit Chase! Another Luxury Resort Style 55+ Active Adult community by award Winning Builder Patrick Malloy. Located in Snellville, Ga, Soleil Summit Chase will offer a vacation setting one can only dream about in the Gwinnett area! Imagine entering a Gated entrance with 24/7 Guarded Security. Upon entering, our approximate 5,000 sq ft Clubhouse with pool and sun shelf will greet you and your guests while hosting a gym/aerobic room, an outdoor yoga patio, a Great room with Bar, a Catering Kitchen, along with a Card/Game and Arts & Crafts Rooms! And for those who love the outdoors, we didn't forget about you! Other unmatched amenities include a Grilling and Fire Pit area, a community Garden, Event Lawn, a Dog Park, and Pickleball Courts. And enjoy the many future events planned by the community's very own Resort Director! The Montrose is another popular floorplan amongst our homeowners and is READY NOW! The large open Foyer invites you in as it welcomes you to the Formal Dining room, both with detailed trey ceilings. Centering the home and offering 11' ceilings in the main living areas, the Kitchen overlooks the breakfast and Family room. Whether you are entertaining or just bringing out the Chef in You, this kitchen truly is the heart of the home with soft close drawers and doors, upgraded kitchen appliances and tile, and large Quartz island! Enjoy your extended outdoor covered patio during the sunny or rainy days as well as plenty of rear natural light. You and your Guests will enjoy your privacy as the Guest Suite w/full bath is tucked away by a private hall entrance while the Owner's Suite is nestled at the rear of the home featuring a trey ceiling, a spa-like bath with dual vanities, a large walk-in shower with shower niche and bench, and 2 generous sized walk-in closets. Flex room/Study and Laundry room sits away from the main areas to allow for no distractions. 2-car garage. HOA includes yard maintenance, Internet, and securing monitoring system. Don't miss out on the savings offered now on Quick Move-In homes!! Soleil Summit Chase isn't just a community of Ranch style homes; it is truly a New Lifestyle where it's all about You!!
Property Details for 1619 Tielman Way
- Subdivision ComplexSoleil Summit Chase
- Architectural StyleRanch, Traditional
- Num Of Parking Spaces2
- Parking FeaturesAttached, Garage, Off Street, Garage Door Opener
- Property AttachedYes
LISTING UPDATED:
- StatusActive
- MLS #10531481
- Days on Site9
- Taxes$1 / year
- HOA Fees$389 / month
- MLS TypeResidential
- Year Built2024
- Lot Size0.18 Acres
- CountryGwinnett
LISTING UPDATED:
- StatusActive
- MLS #10531481
- Days on Site9
- Taxes$1 / year
- HOA Fees$389 / month
- MLS TypeResidential
- Year Built2024
- Lot Size0.18 Acres
- CountryGwinnett
Building Information for 1619 Tielman Way
- StoriesOne
- Year Built2024
- Lot Size0.1790 Acres
Payment Calculator
Term
Interest
Home Price
Down Payment
The Payment Calculator is for illustrative purposes only. Read More
Property Information for 1619 Tielman Way
Summary
Location and General Information
- Community Features: Clubhouse, Fitness Center, Gated, Pool, Sidewalks, Street Lights
- Directions: 285 N, exit 39B for US78, exit 9 West Park Place Blvd, off US78 and take first right exit onto West Park Place Blvd. Go about 5 miles and take left on Lenna Dr. Continue straight until light at Rosebud Rd. Turn Left on Rosebud Rd and community is 100 ft on the left.
- Coordinates: 33.845846,-83.958683
School Information
- Elementary School: Rosebud
- Middle School: Snellville
- High School: South Gwinnett
Taxes and HOA Information
- Parcel Number: 0.0
- Tax Year: 2024
- Association Fee Includes: Maintenance Grounds, Reserve Fund, Security
Virtual Tour
Parking
- Open Parking: No
Interior and Exterior Features
Interior Features
- Cooling: Central Air
- Heating: Natural Gas
- Appliances: Dishwasher, Microwave, Gas Water Heater, Disposal
- Basement: None
- Flooring: Vinyl, Tile
- Interior Features: Tray Ceiling(s), Double Vanity, Walk-In Closet(s)
- Levels/Stories: One
- Kitchen Features: Breakfast Room, Kitchen Island, Solid Surface Counters
- Foundation: Slab
- Main Bedrooms: 2
- Bathrooms Total Integer: 2
- Main Full Baths: 2
- Bathrooms Total Decimal: 2
Exterior Features
- Construction Materials: Brick
- Patio And Porch Features: Patio
- Roof Type: Composition
- Security Features: Smoke Detector(s), Carbon Monoxide Detector(s)
- Laundry Features: In Hall, Other
- Pool Private: No
Property
Utilities
- Sewer: Public Sewer
- Utilities: Underground Utilities
- Water Source: Public
Property and Assessments
- Home Warranty: Yes
- Property Condition: New Construction
Green Features
Lot Information
- Above Grade Finished Area: 2264
- Common Walls: No Common Walls
- Lot Features: Level
Multi Family
- Number of Units To Be Built: Square Feet
Rental
Rent Information
- Land Lease: Yes
Public Records for 1619 Tielman Way
Tax Record
- 2024$1.00 ($0.08 / month)
Home Facts
- Beds2
- Baths2
- Total Finished SqFt2,264 SqFt
- Above Grade Finished2,264 SqFt
- StoriesOne
- Lot Size0.1790 Acres
- StyleSingle Family Residence
- Year Built2024
- APN0.0
- CountyGwinnett


