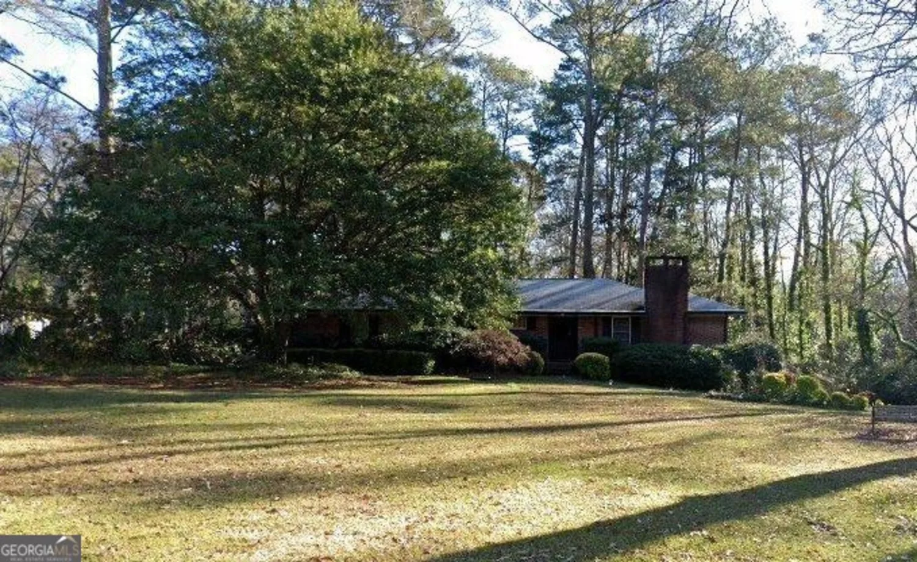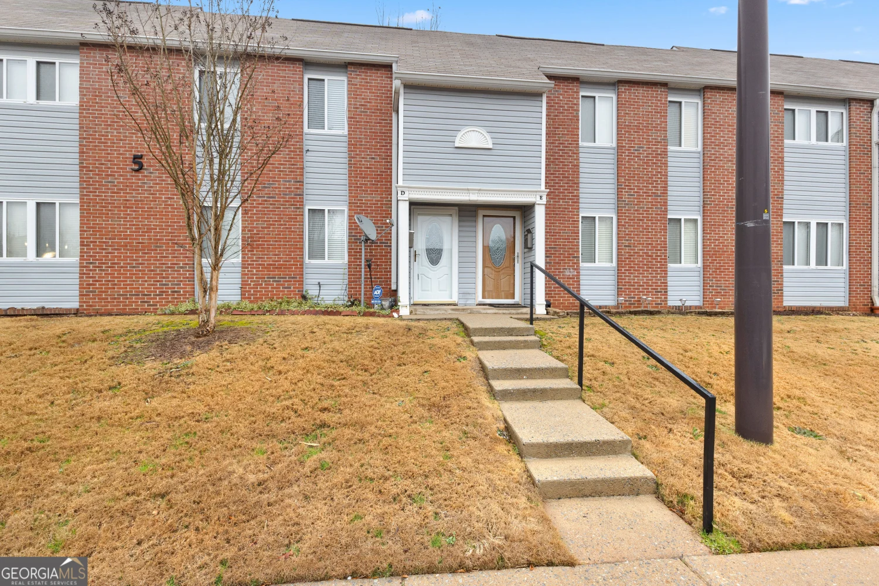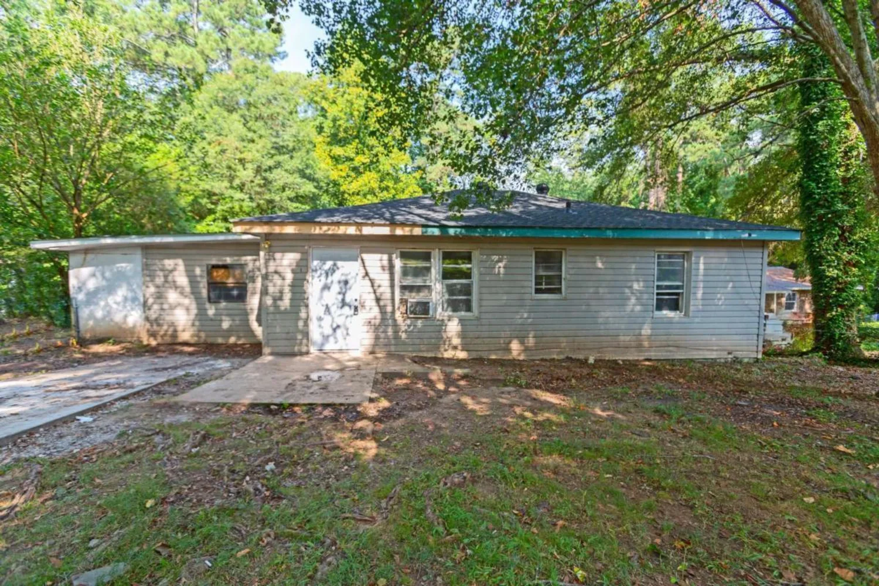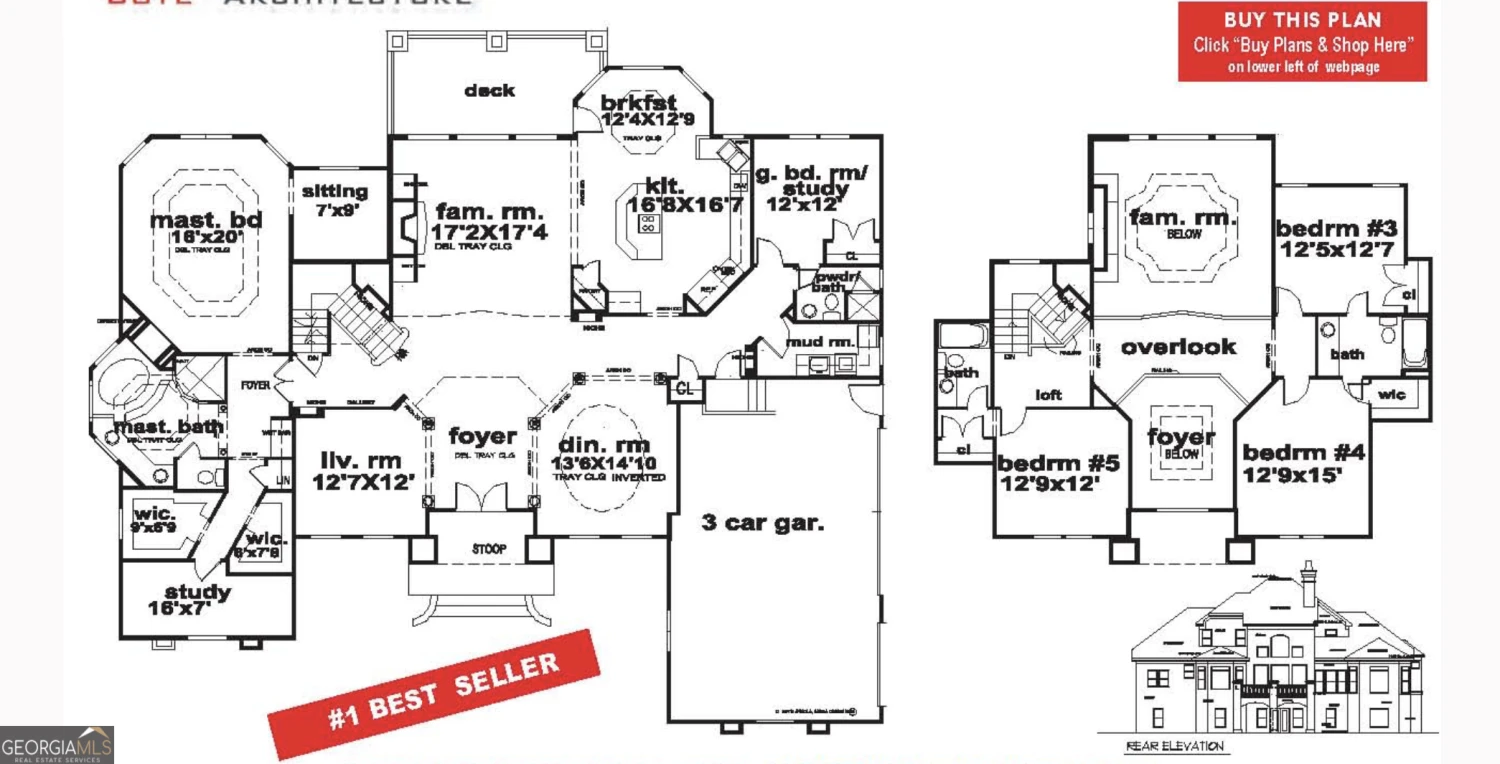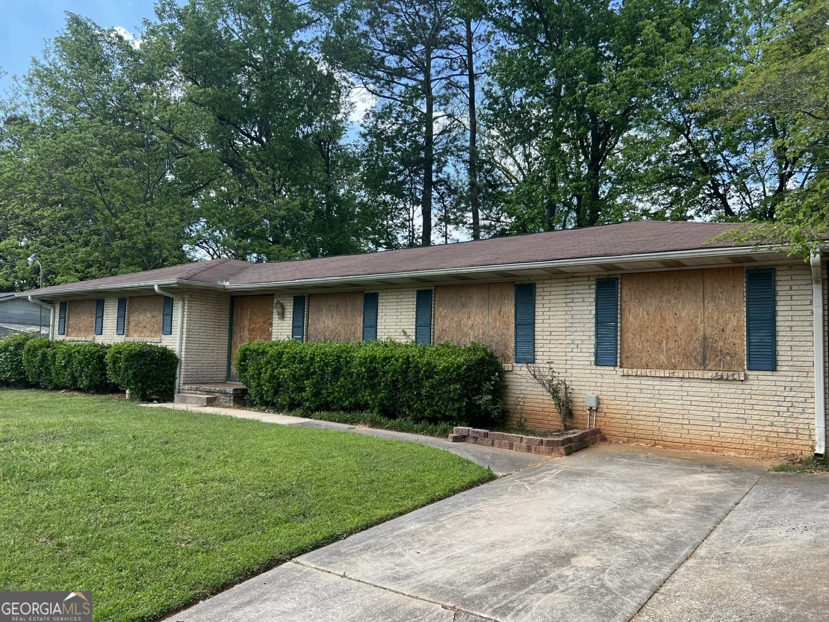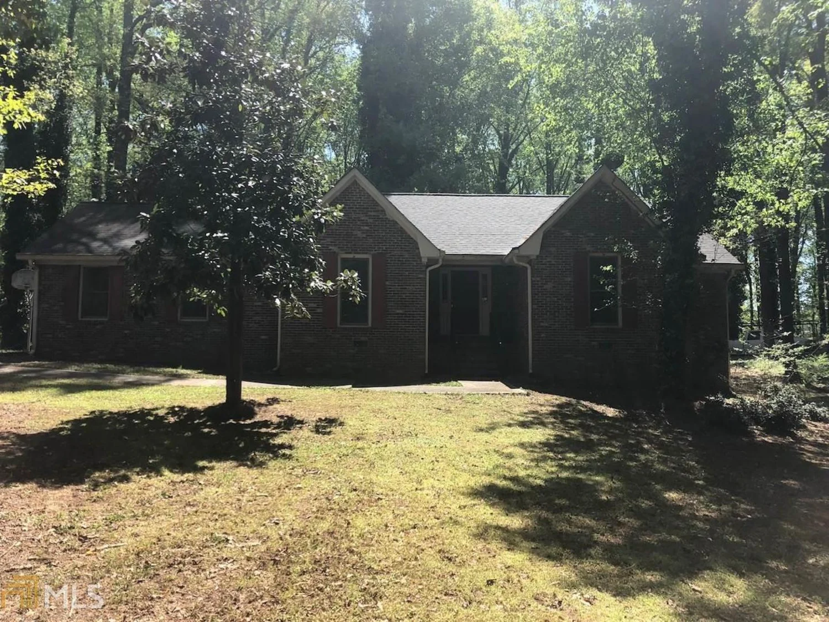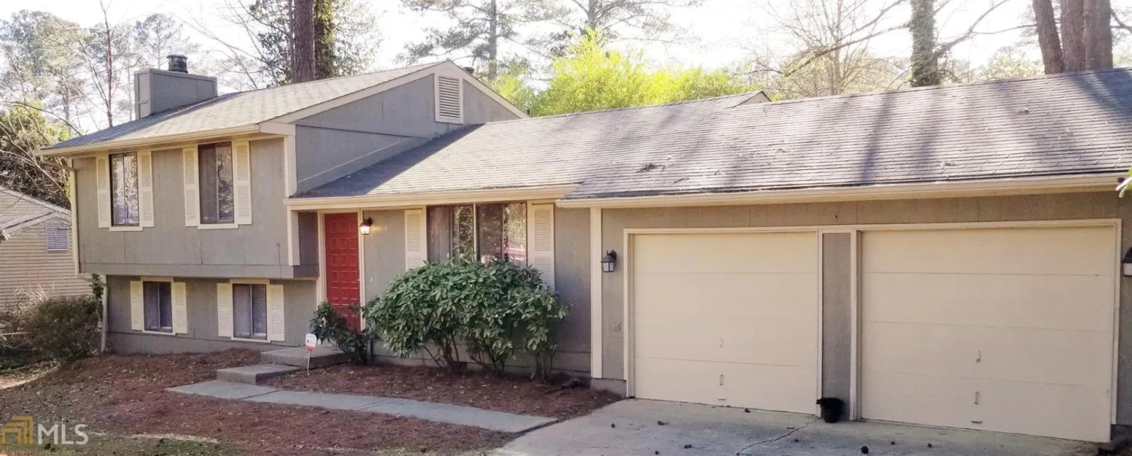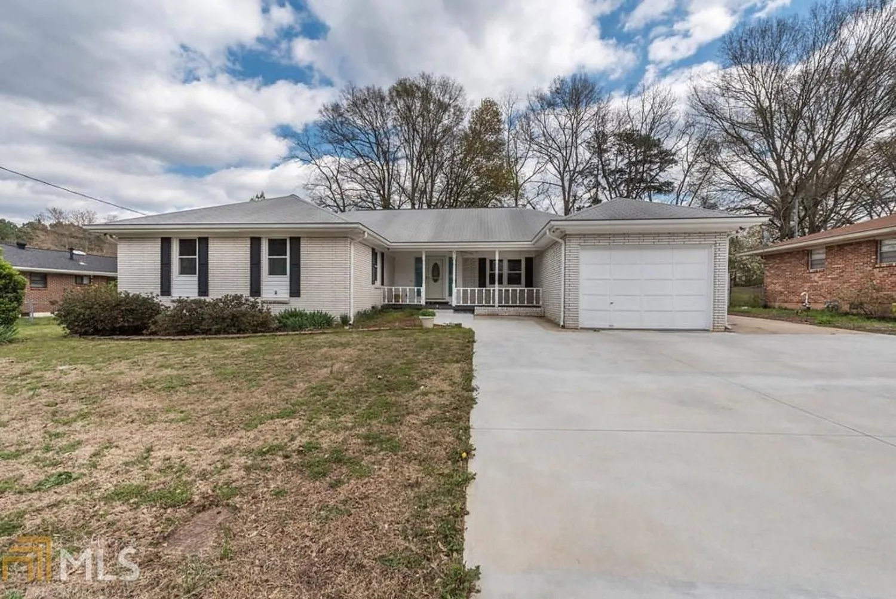8636 woodside laneJonesboro, GA 30238
8636 woodside laneJonesboro, GA 30238
Description
Investor special in Park Villas, located in Jonesboro! This 2-bedroom, 1.5-bath ranch sits on a cul-de-sac lot with 1,034 sq ft of potential on a 0.3-acre lot. With a functional layout and a privacy-fenced backyard, this property is a great option for investors looking to flip or add to their rental portfolio. It needs work, but the location and layout make it a strong opportunity for the right buyer ready to renovate and build equity.
Property Details for 8636 Woodside Lane
- Subdivision ComplexPARK VILLAS
- Architectural StyleBungalow/Cottage
- Num Of Parking Spaces1
- Parking FeaturesAttached, Garage Door Opener, Kitchen Level
- Property AttachedYes
LISTING UPDATED:
- StatusActive
- MLS #10531497
- Days on Site3
- Taxes$1,946.84 / year
- MLS TypeResidential
- Year Built1981
- Lot Size0.30 Acres
- CountryClayton
LISTING UPDATED:
- StatusActive
- MLS #10531497
- Days on Site3
- Taxes$1,946.84 / year
- MLS TypeResidential
- Year Built1981
- Lot Size0.30 Acres
- CountryClayton
Building Information for 8636 Woodside Lane
- StoriesOne
- Year Built1981
- Lot Size0.3000 Acres
Payment Calculator
Term
Interest
Home Price
Down Payment
The Payment Calculator is for illustrative purposes only. Read More
Property Information for 8636 Woodside Lane
Summary
Location and General Information
- Community Features: None
- Directions: From I-75, take Exit 235 toward US-19/US-41/Jonesboro. Continue onto Tara Boulevard (US-19/US-41 S) for about 5.5 miles. Turn right onto Flint River Road and continue for approximately 2 miles. Then turn left onto Kendrick Road, followed by a right onto Woodside Lane. Continue down Woodside Lane until you reach 8636 Woodside Lane.
- Coordinates: 33.520218,-84.417184
School Information
- Elementary School: Pointe South
- Middle School: Pointe South
- High School: Riverdale
Taxes and HOA Information
- Parcel Number: 13247C E011
- Tax Year: 2023
- Association Fee Includes: None
Virtual Tour
Parking
- Open Parking: No
Interior and Exterior Features
Interior Features
- Cooling: Central Air, Electric
- Heating: Electric
- Appliances: Cooktop, Dishwasher, Electric Water Heater, Oven, Refrigerator
- Basement: None
- Fireplace Features: Family Room
- Flooring: Carpet, Laminate
- Interior Features: High Ceilings, Master On Main Level
- Levels/Stories: One
- Kitchen Features: Breakfast Area
- Foundation: Slab
- Main Bedrooms: 2
- Total Half Baths: 1
- Bathrooms Total Integer: 2
- Main Full Baths: 1
- Bathrooms Total Decimal: 1
Exterior Features
- Construction Materials: Wood Siding
- Fencing: Back Yard, Fenced
- Patio And Porch Features: Patio
- Roof Type: Composition
- Laundry Features: In Garage
- Pool Private: No
- Other Structures: Garage(s)
Property
Utilities
- Sewer: Public Sewer
- Utilities: Cable Available, Electricity Available, High Speed Internet, Phone Available, Sewer Available, Sewer Connected, Water Available
- Water Source: Public
Property and Assessments
- Home Warranty: Yes
- Property Condition: Fixer
Green Features
Lot Information
- Above Grade Finished Area: 1034
- Common Walls: No Common Walls
- Lot Features: Cul-De-Sac, Level
Multi Family
- Number of Units To Be Built: Square Feet
Rental
Rent Information
- Land Lease: Yes
Public Records for 8636 Woodside Lane
Tax Record
- 2023$1,946.84 ($162.24 / month)
Home Facts
- Beds2
- Baths1
- Total Finished SqFt1,034 SqFt
- Above Grade Finished1,034 SqFt
- StoriesOne
- Lot Size0.3000 Acres
- StyleSingle Family Residence
- Year Built1981
- APN13247C E011
- CountyClayton
- Fireplaces1


