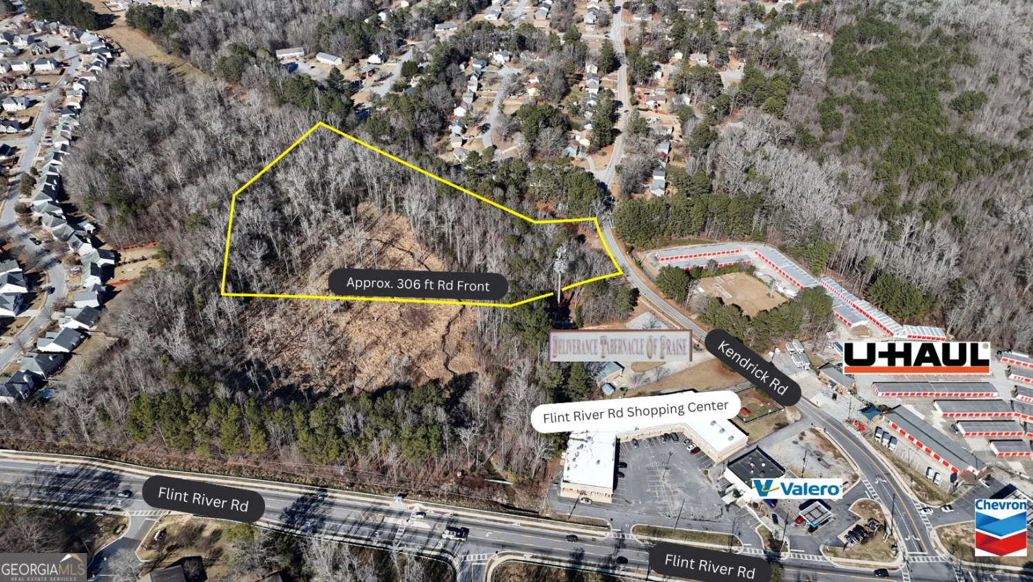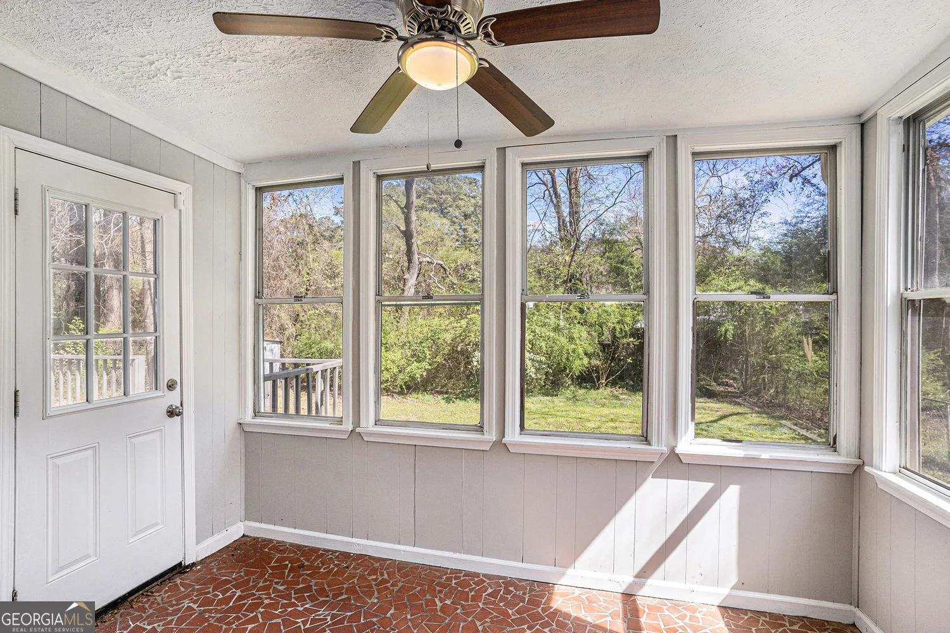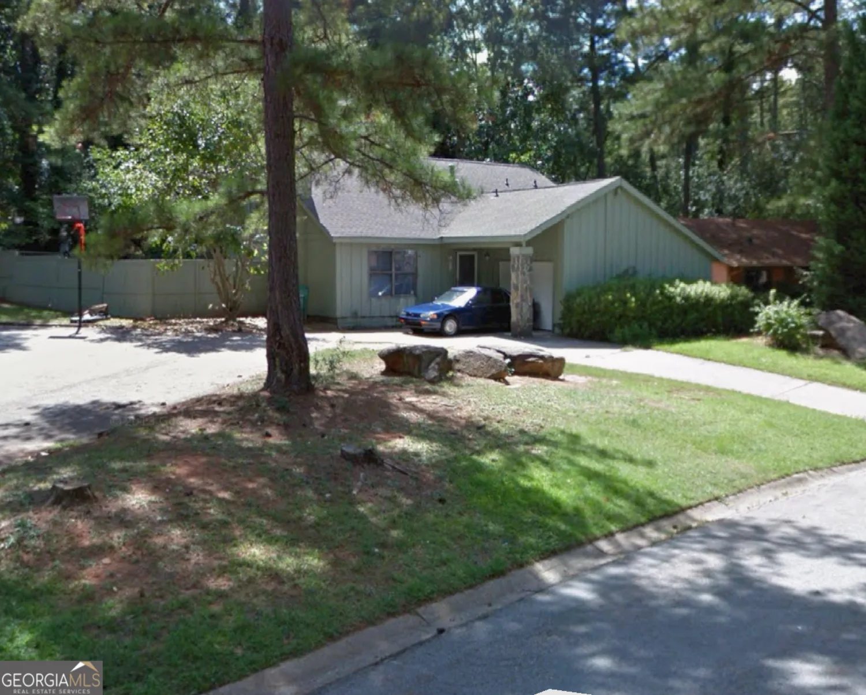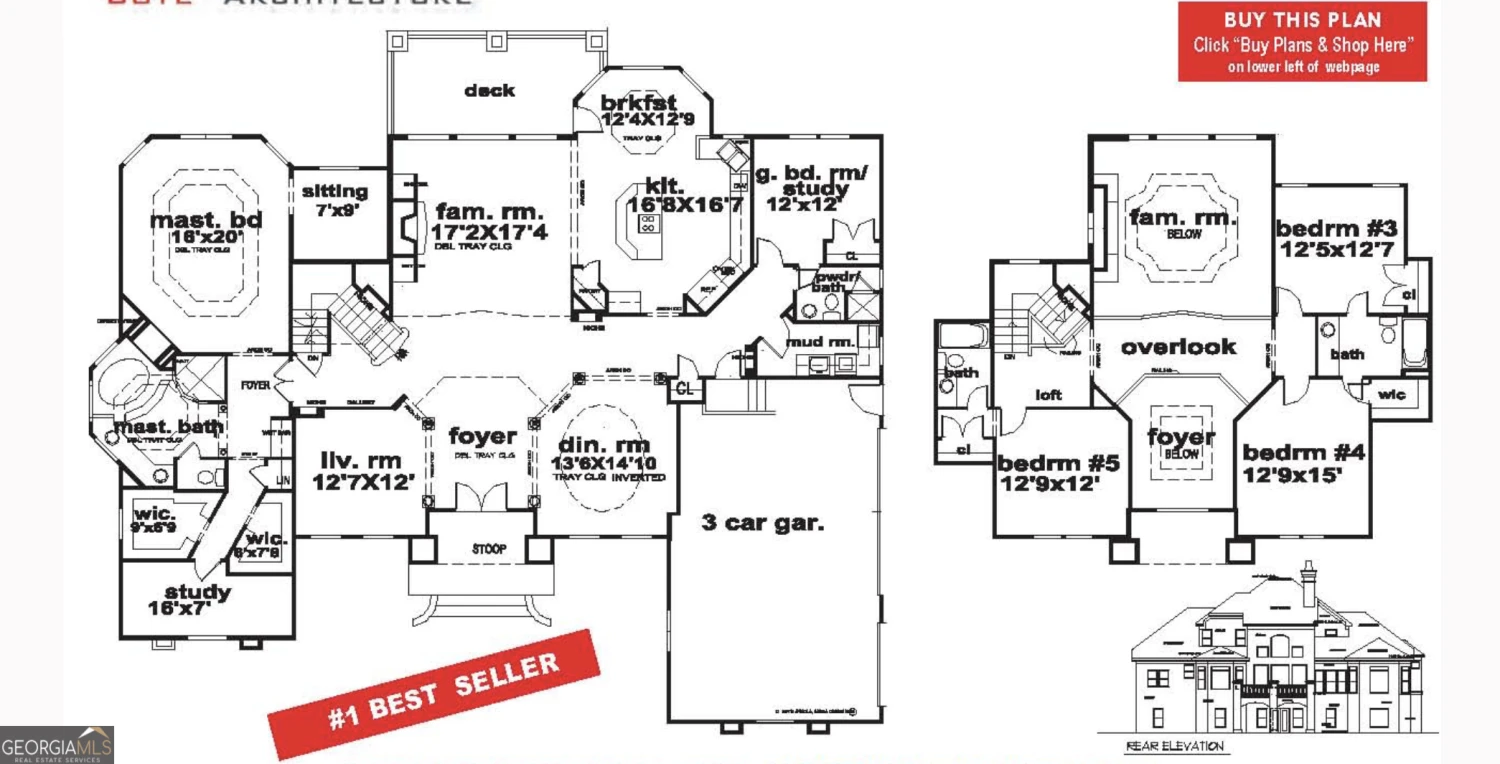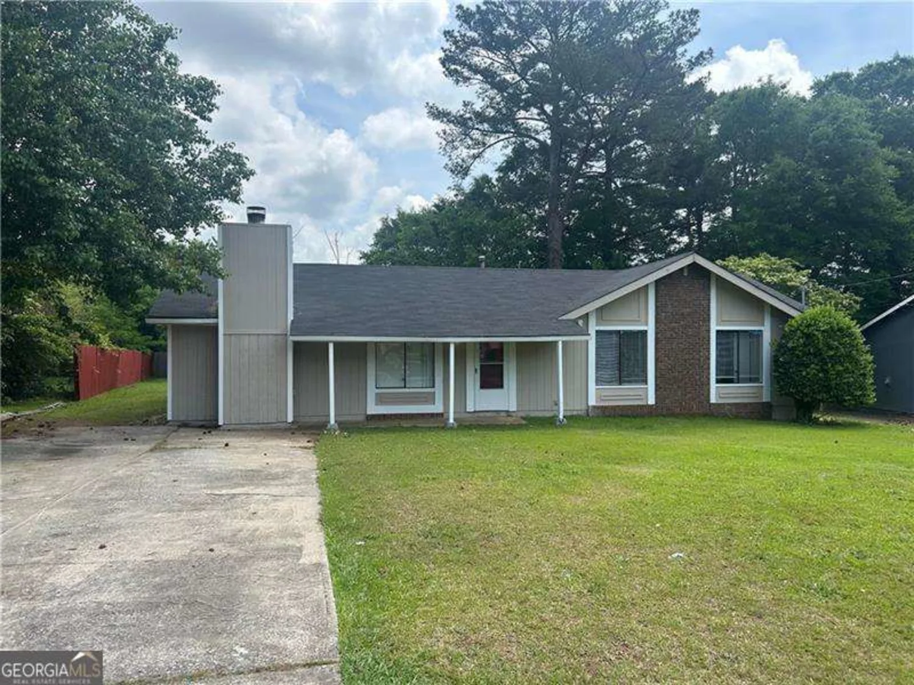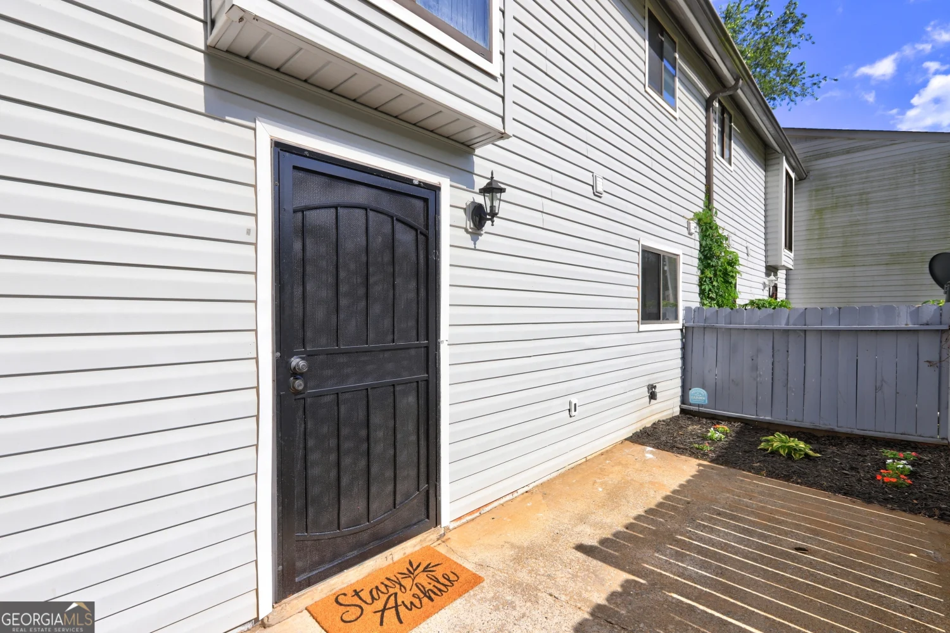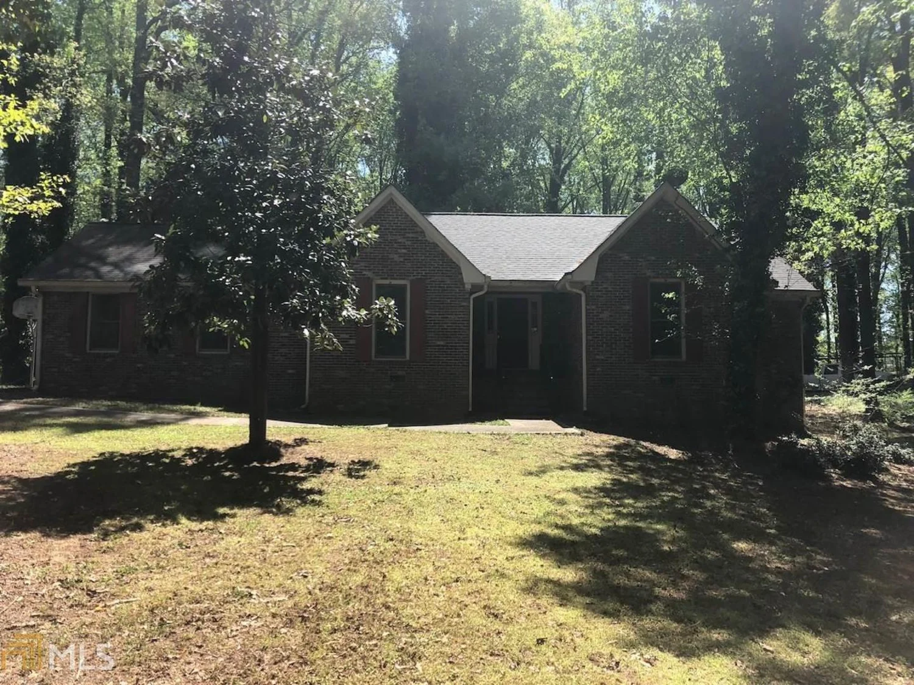1692 pheasant driveJonesboro, GA 30238
1692 pheasant driveJonesboro, GA 30238
Description
Discover the potential of this 4-bedroom, 2.5-bathroom brick ranch located at 1692 Pheasant Drive in Jonesboro. Offering 2,144 square feet of living space on a 0.33-acre lot, this home features a formal dining room, living room with fireplace, built-in bar, and hardwood floors. The property also boasts an in-ground pool, fenced yard, and two driveways, providing ample space for outdoor activities and parking. Built in 1970, the home is in need of a full renovation, presenting a fantastic opportunity for investors or buyers looking to customize their dream home. With its solid brick construction and desirable location, this property is being sold as-is and is priced to reflect the updates needed. Don't miss out on this chance to transform a spacious ranch into a stunning residence. Schedule your showing today!
Property Details for 1692 Pheasant Drive
- Subdivision ComplexClayton Highlands
- Architectural StyleRanch
- Parking FeaturesAttached, Carport
- Property AttachedYes
LISTING UPDATED:
- StatusActive
- MLS #10528350
- Days on Site5
- Taxes$3,027 / year
- MLS TypeResidential
- Year Built1970
- Lot Size0.34 Acres
- CountryClayton
LISTING UPDATED:
- StatusActive
- MLS #10528350
- Days on Site5
- Taxes$3,027 / year
- MLS TypeResidential
- Year Built1970
- Lot Size0.34 Acres
- CountryClayton
Building Information for 1692 Pheasant Drive
- StoriesOne
- Year Built1970
- Lot Size0.3350 Acres
Payment Calculator
Term
Interest
Home Price
Down Payment
The Payment Calculator is for illustrative purposes only. Read More
Property Information for 1692 Pheasant Drive
Summary
Location and General Information
- Community Features: None
- Directions: Use GPS
- Coordinates: 33.46303,-84.334478
School Information
- Elementary School: Kemp
- Middle School: Other
- High School: Lovejoy
Taxes and HOA Information
- Parcel Number: 06098D A020
- Tax Year: 2024
- Association Fee Includes: None
- Tax Lot: 21
Virtual Tour
Parking
- Open Parking: No
Interior and Exterior Features
Interior Features
- Cooling: Other
- Heating: Other
- Appliances: None
- Basement: Crawl Space
- Fireplace Features: Other
- Flooring: Carpet, Hardwood, Tile
- Interior Features: Other
- Levels/Stories: One
- Foundation: Block
- Main Bedrooms: 5
- Total Half Baths: 1
- Bathrooms Total Integer: 3
- Main Full Baths: 2
- Bathrooms Total Decimal: 2
Exterior Features
- Accessibility Features: Accessible Entrance
- Construction Materials: Brick, Stone, Wood Siding
- Patio And Porch Features: Patio
- Roof Type: Composition
- Laundry Features: Other
- Pool Private: No
Property
Utilities
- Sewer: Public Sewer
- Utilities: None
- Water Source: Public
Property and Assessments
- Home Warranty: Yes
- Property Condition: Fixer
Green Features
Lot Information
- Above Grade Finished Area: 2144
- Common Walls: No Common Walls
- Lot Features: Other
Multi Family
- Number of Units To Be Built: Square Feet
Rental
Rent Information
- Land Lease: Yes
Public Records for 1692 Pheasant Drive
Tax Record
- 2024$3,027.00 ($252.25 / month)
Home Facts
- Beds5
- Baths2
- Total Finished SqFt2,144 SqFt
- Above Grade Finished2,144 SqFt
- StoriesOne
- Lot Size0.3350 Acres
- StyleSingle Family Residence
- Year Built1970
- APN06098D A020
- CountyClayton
- Fireplaces1


