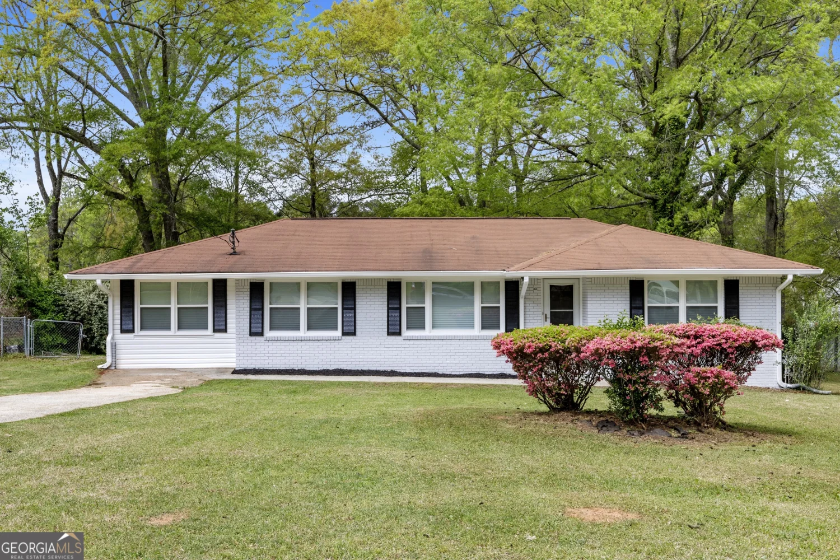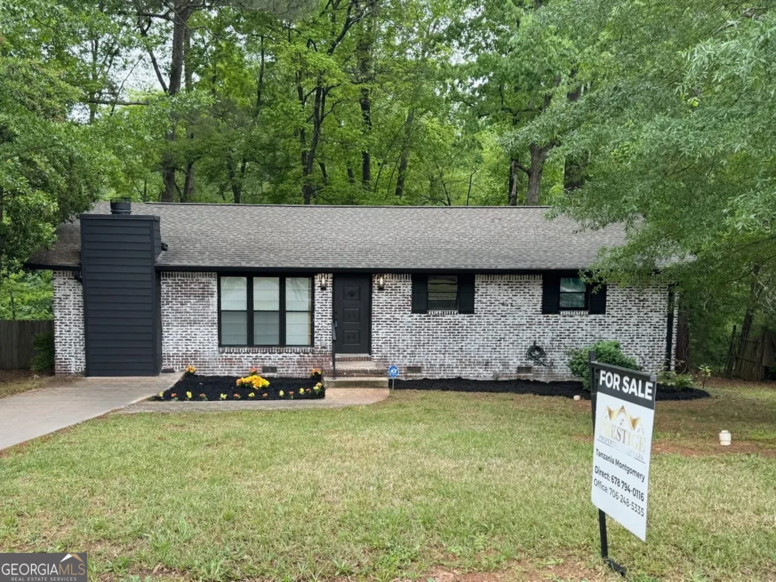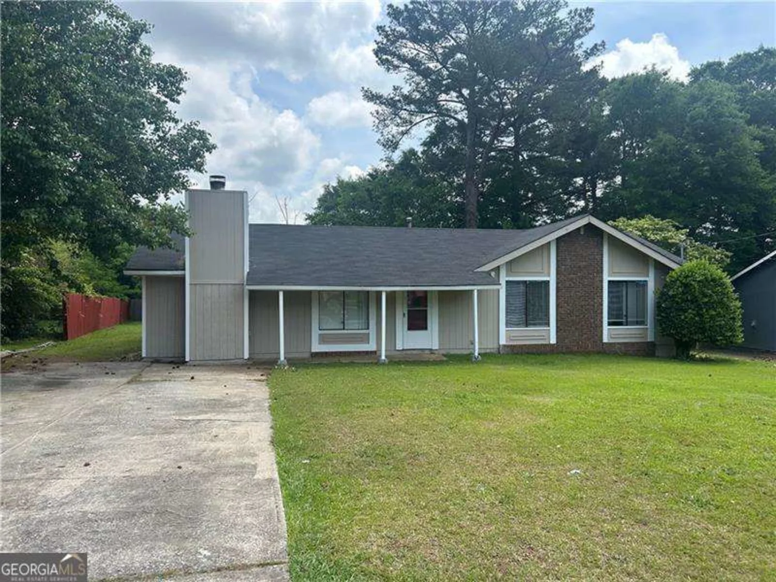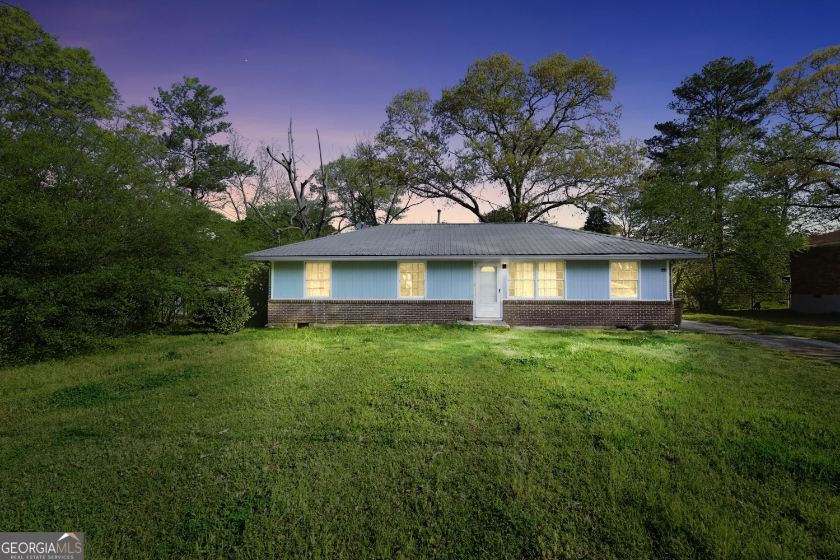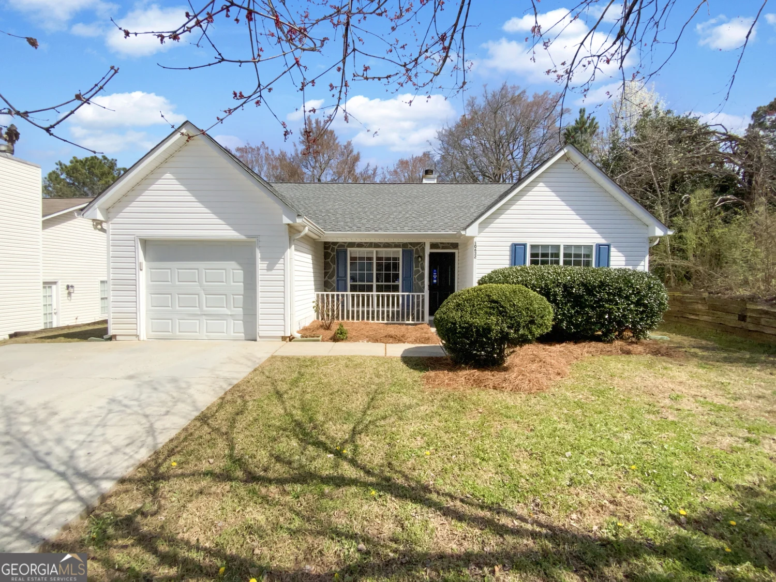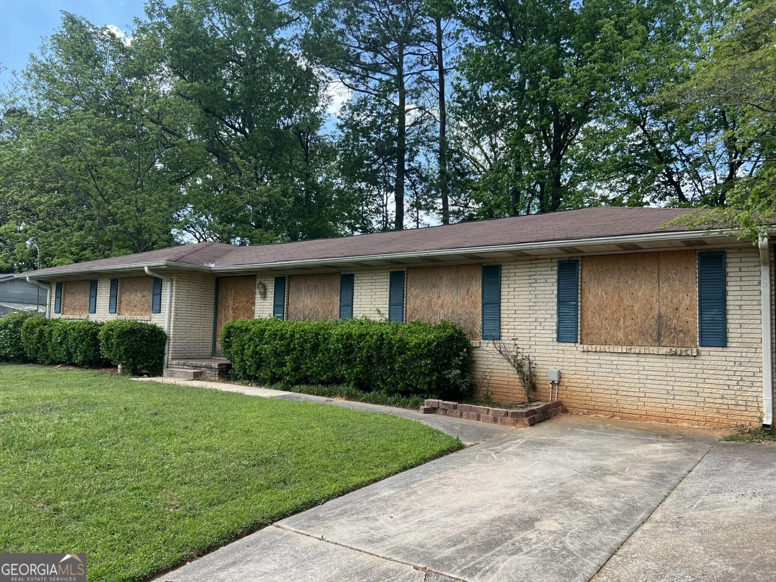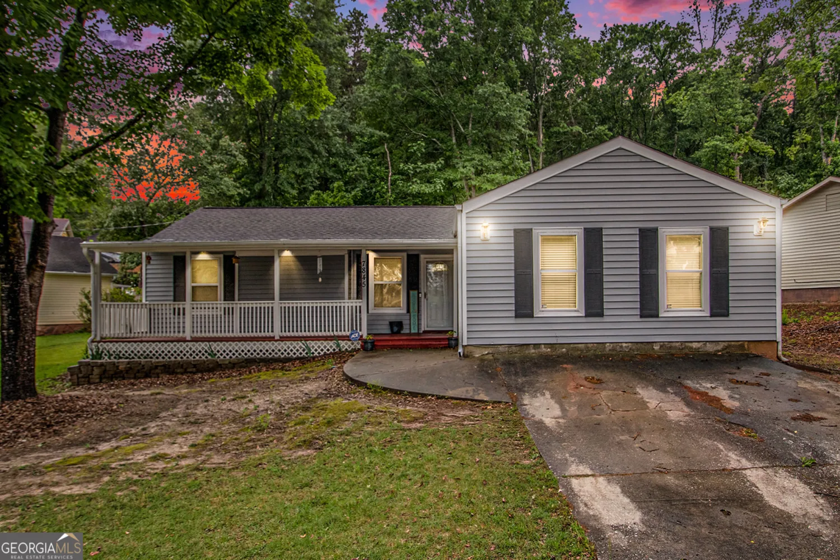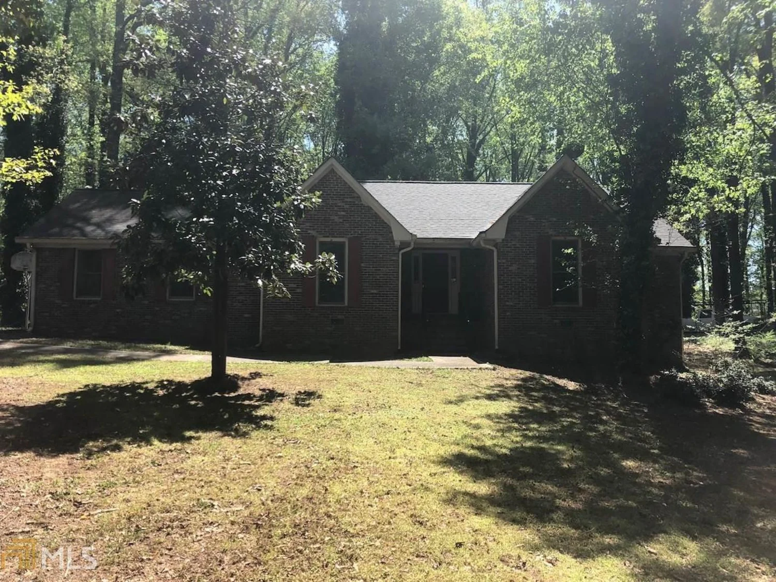313 country club driveJonesboro, GA 30238
313 country club driveJonesboro, GA 30238
Description
Just Renovated! Modern Elegance Meets Convenience- Your Dream Condo Awaits! Step into luxury with this beautifully renovated condo that blends modern finishes, smart layout, and unbeatable value. From the brand-new flooring and fresh paint to the updated kitchen and spa-like-bathroom, no detail has been overlooked. Stylish new kitchen with sleek countertops & stainless steel appliances. Open-concept living perfect for entertaining. Renovated bathroom with contemporary fixtures. Prime location near shopping, dining, and major highways. Move-in ready. Priced to sell. Come see it before it's gone!
Property Details for 313 Country Club Drive
- Subdivision ComplexCountry Green Village
- Architectural StyleTraditional
- Parking FeaturesParking Pad
- Property AttachedYes
LISTING UPDATED:
- StatusActive
- MLS #10522033
- Days on Site14
- Taxes$1,640.66 / year
- MLS TypeResidential
- Year Built1974
- CountryClayton
LISTING UPDATED:
- StatusActive
- MLS #10522033
- Days on Site14
- Taxes$1,640.66 / year
- MLS TypeResidential
- Year Built1974
- CountryClayton
Building Information for 313 Country Club Drive
- StoriesTwo
- Year Built1974
- Lot Size0.0000 Acres
Payment Calculator
Term
Interest
Home Price
Down Payment
The Payment Calculator is for illustrative purposes only. Read More
Property Information for 313 Country Club Drive
Summary
Location and General Information
- Community Features: None
- Directions: Please use gps.
- Coordinates: 33.501364,-84.400541
School Information
- Elementary School: Kemp
- Middle School: Pointe South
- High School: Mundys Mill
Taxes and HOA Information
- Parcel Number: 05213 213001 J04
- Tax Year: 23
- Association Fee Includes: Maintenance Structure, Reserve Fund
Virtual Tour
Parking
- Open Parking: Yes
Interior and Exterior Features
Interior Features
- Cooling: Central Air
- Heating: Central
- Appliances: Dishwasher, Oven/Range (Combo), Stainless Steel Appliance(s)
- Basement: Concrete
- Flooring: Carpet, Other
- Interior Features: Soaking Tub, Tile Bath
- Levels/Stories: Two
- Kitchen Features: Solid Surface Counters
- Total Half Baths: 1
- Bathrooms Total Integer: 3
- Bathrooms Total Decimal: 2
Exterior Features
- Construction Materials: Vinyl Siding
- Patio And Porch Features: Patio
- Roof Type: Composition
- Laundry Features: In Kitchen
- Pool Private: No
Property
Utilities
- Sewer: Public Sewer
- Utilities: Electricity Available, High Speed Internet, Natural Gas Available, Phone Available, Sewer Connected, Underground Utilities, Water Available
- Water Source: Public
- Electric: 220 Volts
Property and Assessments
- Home Warranty: Yes
- Property Condition: Updated/Remodeled
Green Features
Lot Information
- Above Grade Finished Area: 1398
- Common Walls: 2+ Common Walls
- Lot Features: Zero Lot Line
Multi Family
- Number of Units To Be Built: Square Feet
Rental
Rent Information
- Land Lease: Yes
Public Records for 313 Country Club Drive
Tax Record
- 23$1,640.66 ($136.72 / month)
Home Facts
- Beds3
- Baths2
- Total Finished SqFt1,398 SqFt
- Above Grade Finished1,398 SqFt
- StoriesTwo
- Lot Size0.0000 Acres
- StyleCondominium
- Year Built1974
- APN05213 213001 J04
- CountyClayton


