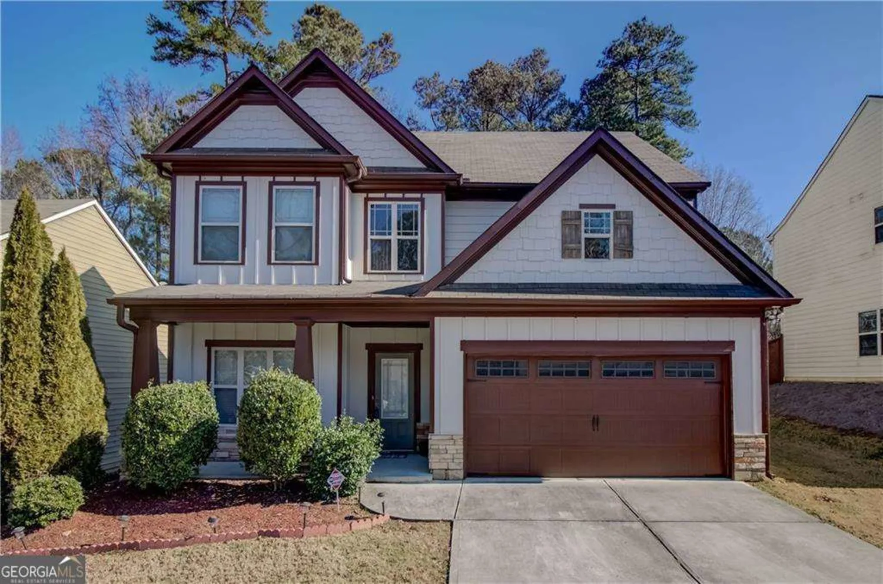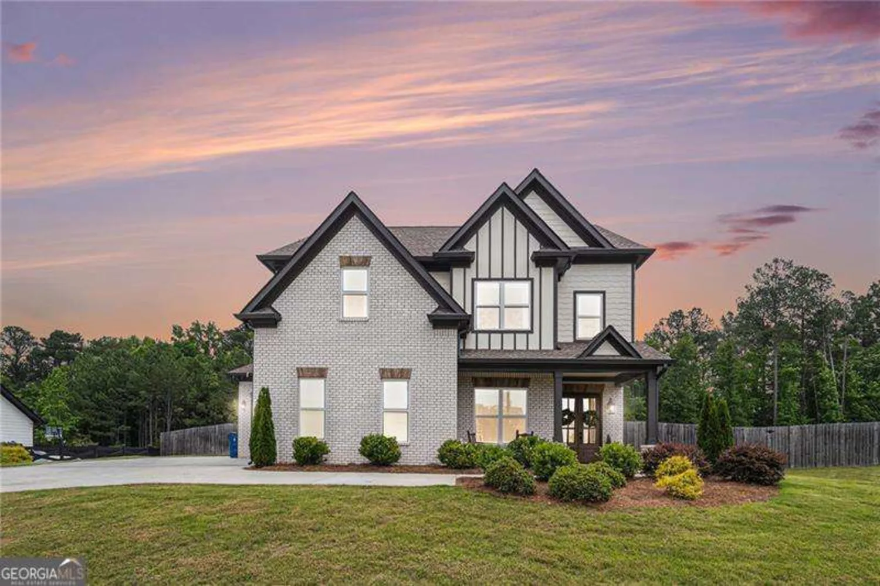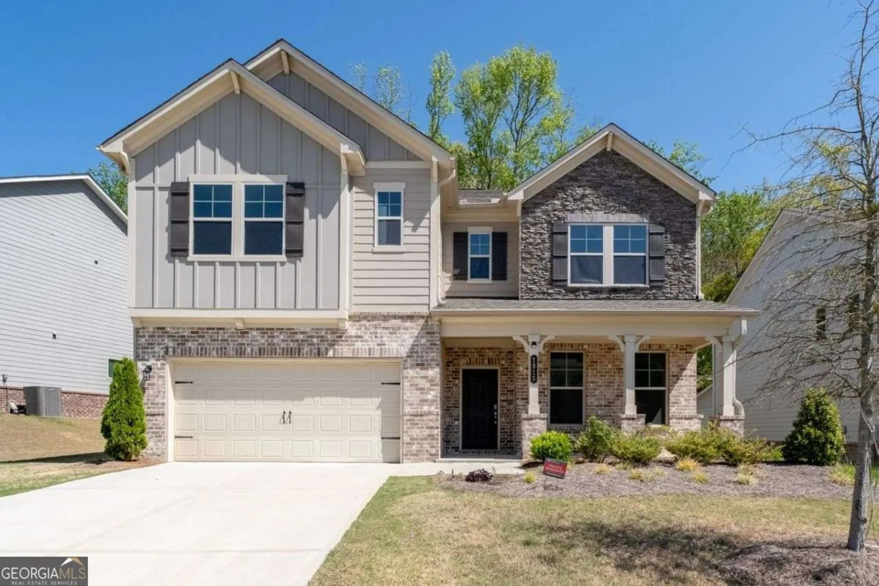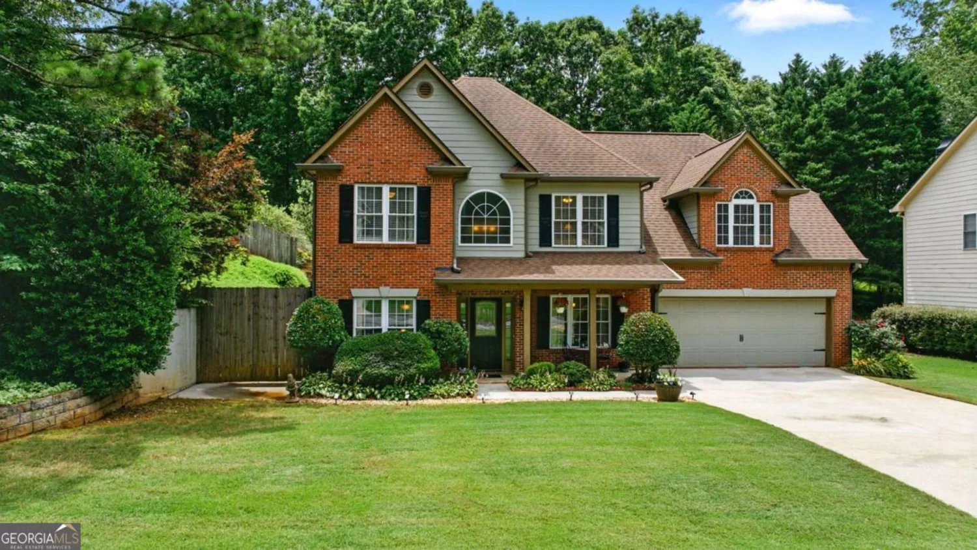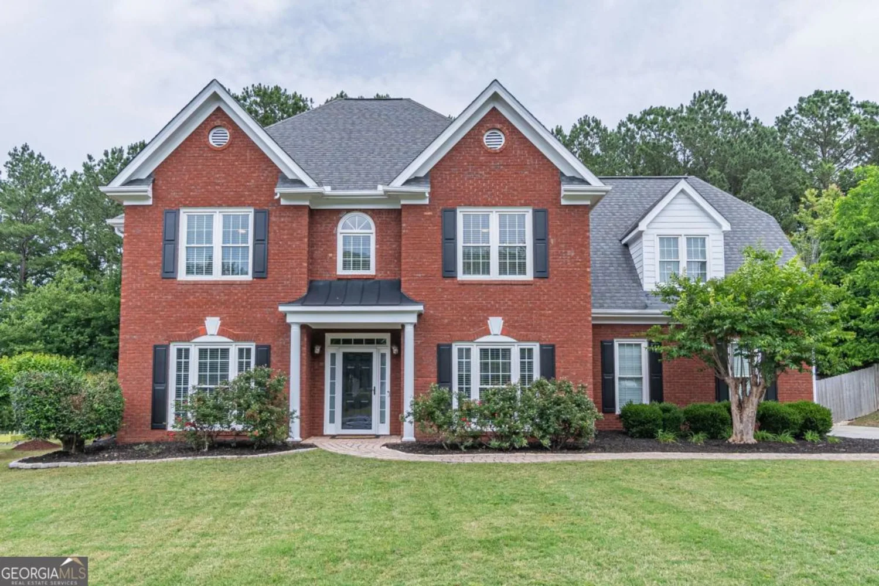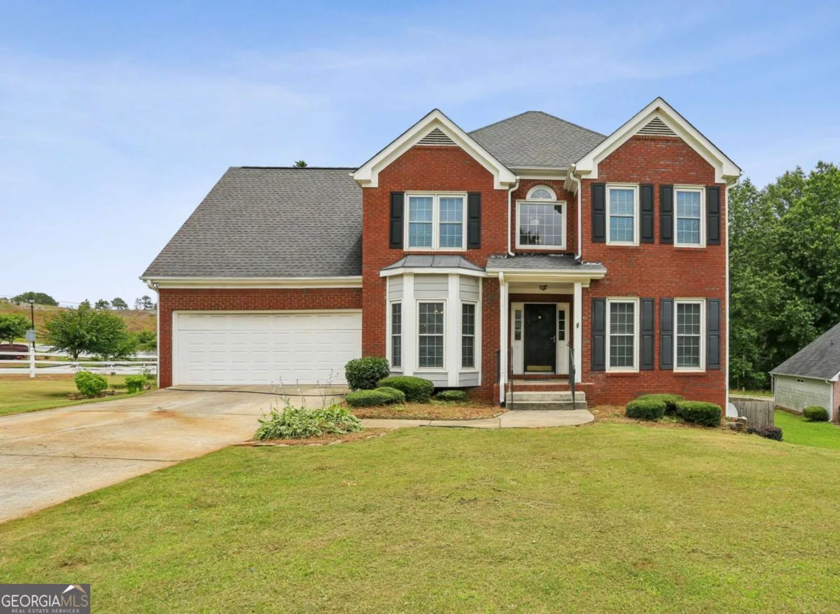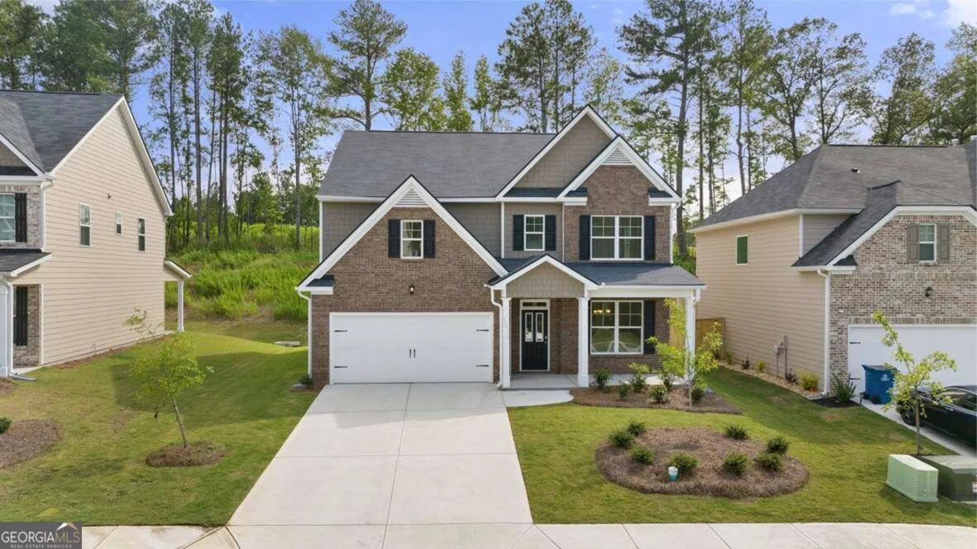793 fairington placeLawrenceville, GA 30044
793 fairington placeLawrenceville, GA 30044
Description
OFFERED AT $20,000 BELOW APPRAISED VALUE !!! 793 Fairington Place , presents a rare opportunity for instant equity in one of Lawrenceville's most desirable and well-established communities- Flowers Crossing at the Mill. This spacious and meticulously updated home combines modern upgrades with timeless design, offering over 4,400 square feet of versatile living space across three finished levels. As you enter, a grand two-story foyer welcomes you into an open and elegant main floor. The layout includes a formal dining area and a flexible room perfect for an office or multipurpose use. The impressive double-height living room flows effortlessly into the breakfast area, which opens to a large deck-ideal for outdoor entertaining. The kitchen is both stylish and functional, featuring double ovens, granite countertops, crisp white cabinets, a pantry closet, and a recently remodeled laundry room. A guest bedroom and full bathroom are conveniently located on the main level, along with a half bath. The attached two-car garage includes a double-wired electric vehicle charger for added convenience. Upstairs, the oversized main suite is a luxurious retreat with a generous walk-in closet and an en-suite bathroom that includes dual vanities, abundant cabinet space, a whirlpool tub, a remodeled shower, and a private toilet room. The second floor also includes three additional bedrooms-two sharing a Jack-and-Jill bathroom-all with ample closet space. The newly constructed basement adds incredible value and flexibility, offering a full bedroom and bathroom, a large media room, a game room, a gym area, a multipurpose room, and ample storage. With direct access to the backyard patio, this lower level extends the home's living space in a seamless and inviting way. Extensive updates throughout the home include a new roof, renovated bathrooms and laundry room, a new garage door, a water softener system, and a new HVAC system. Community amenities further enhance the appeal with two swimming pools and ten tennis courts. Property conveniently located within walking distance of Alexander Park and just minutes from shopping and entertainment. Zoned for the award-winning Brookwood School District, this home offers not only space and style but also location, community, and true investment potential-with $20,000 in instant equity waiting for you from day one. Don't Wait and schedule your showing today !! Incentives available with the use of a prefer lender up to $10,000 dollars grant toward downpayment . A second grant of up to $5k toward closing costs may also available for qualifying buyers
Property Details for 793 Fairington Place
- Subdivision ComplexFlowers Crossing At The Mill
- Architectural StyleBrick Front, Traditional
- Num Of Parking Spaces2
- Parking FeaturesAttached, Garage, Side/Rear Entrance
- Property AttachedYes
LISTING UPDATED:
- StatusActive Under Contract
- MLS #10531533
- Days on Site7
- Taxes$6,086 / year
- HOA Fees$730 / month
- MLS TypeResidential
- Year Built1999
- Lot Size0.28 Acres
- CountryGwinnett
LISTING UPDATED:
- StatusActive Under Contract
- MLS #10531533
- Days on Site7
- Taxes$6,086 / year
- HOA Fees$730 / month
- MLS TypeResidential
- Year Built1999
- Lot Size0.28 Acres
- CountryGwinnett
Building Information for 793 Fairington Place
- StoriesThree Or More
- Year Built1999
- Lot Size0.2800 Acres
Payment Calculator
Term
Interest
Home Price
Down Payment
The Payment Calculator is for illustrative purposes only. Read More
Property Information for 793 Fairington Place
Summary
Location and General Information
- Community Features: Clubhouse, Park, Playground, Pool, Sidewalks, Street Lights, Swim Team, Tennis Court(s), Walk To Schools, Near Shopping
- Directions: 316E TO SUGARLOAF TURN RIGHT,GO APPROX 5 MILES TURN RIGHT ON OLD SNELLVILLE,3RD RIGHT ONTO ALBEMARLE WAY,HOME SITS ON THE CORNER OF ALBEMARLE WAY AND FAIRINGTON PLACE.
- View: City
- Coordinates: 33.914209,-84.009882
School Information
- Elementary School: Craig
- Middle School: Alton C Crews
- High School: Brookwood
Taxes and HOA Information
- Parcel Number: R5085 389
- Tax Year: 2024
- Association Fee Includes: Maintenance Grounds, Reserve Fund, Swimming, Tennis
Virtual Tour
Parking
- Open Parking: No
Interior and Exterior Features
Interior Features
- Cooling: Central Air
- Heating: Central
- Appliances: Dishwasher, Double Oven
- Basement: Bath Finished, Daylight, Exterior Entry, Finished, Full
- Fireplace Features: Living Room
- Flooring: Carpet, Hardwood, Tile
- Interior Features: Double Vanity, Other, Vaulted Ceiling(s), Walk-In Closet(s)
- Levels/Stories: Three Or More
- Window Features: Double Pane Windows
- Foundation: Block
- Main Bedrooms: 1
- Total Half Baths: 1
- Bathrooms Total Integer: 5
- Main Full Baths: 1
- Bathrooms Total Decimal: 4
Exterior Features
- Accessibility Features: Accessible Entrance
- Construction Materials: Brick, Concrete
- Patio And Porch Features: Deck
- Roof Type: Composition
- Security Features: Smoke Detector(s)
- Laundry Features: Other
- Pool Private: No
Property
Utilities
- Sewer: Public Sewer
- Utilities: Cable Available, Electricity Available, High Speed Internet, Natural Gas Available, Phone Available, Sewer Available, Underground Utilities, Water Available
- Water Source: Public
Property and Assessments
- Home Warranty: Yes
- Property Condition: Resale
Green Features
- Green Energy Efficient: Roof
Lot Information
- Above Grade Finished Area: 2856
- Common Walls: No Common Walls
- Lot Features: Corner Lot
Multi Family
- Number of Units To Be Built: Square Feet
Rental
Rent Information
- Land Lease: Yes
Public Records for 793 Fairington Place
Tax Record
- 2024$6,086.00 ($507.17 / month)
Home Facts
- Beds6
- Baths4
- Total Finished SqFt4,439 SqFt
- Above Grade Finished2,856 SqFt
- Below Grade Finished1,583 SqFt
- StoriesThree Or More
- Lot Size0.2800 Acres
- StyleSingle Family Residence
- Year Built1999
- APNR5085 389
- CountyGwinnett
- Fireplaces1


