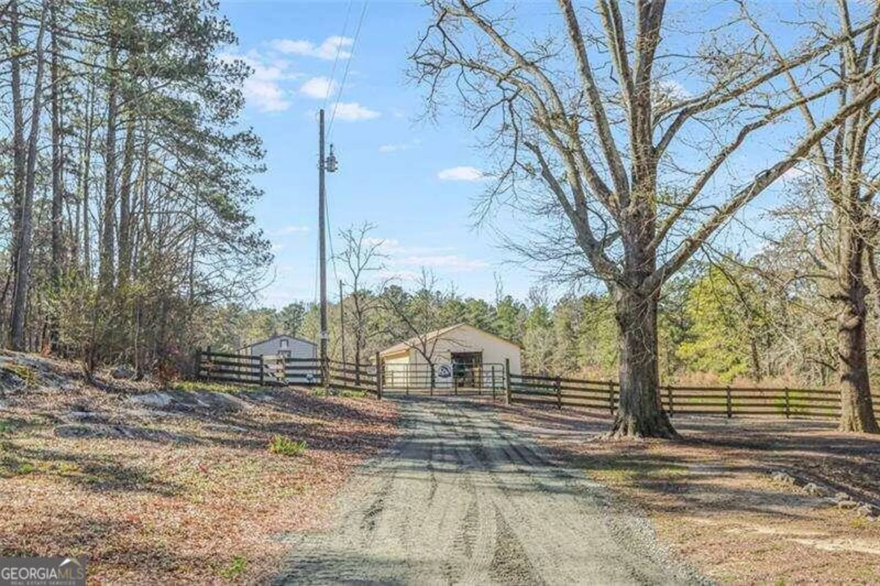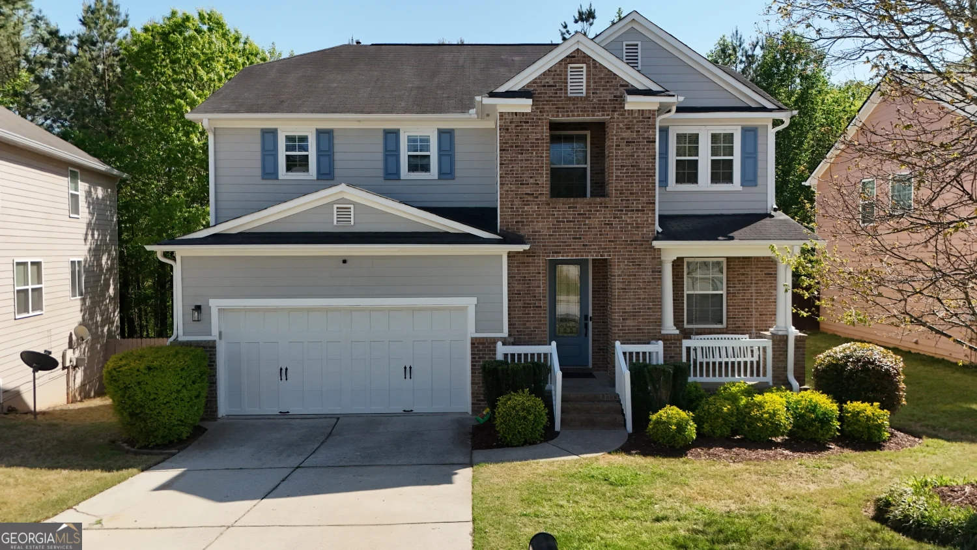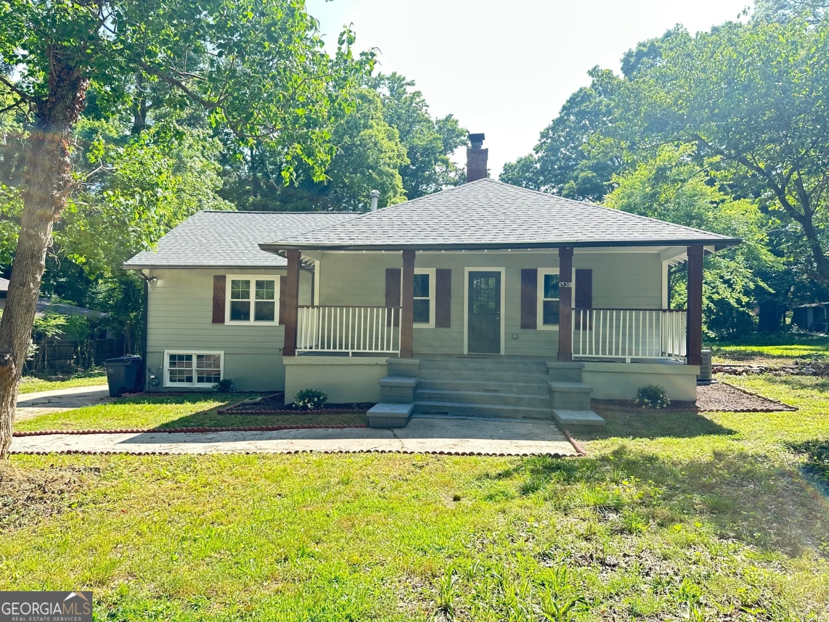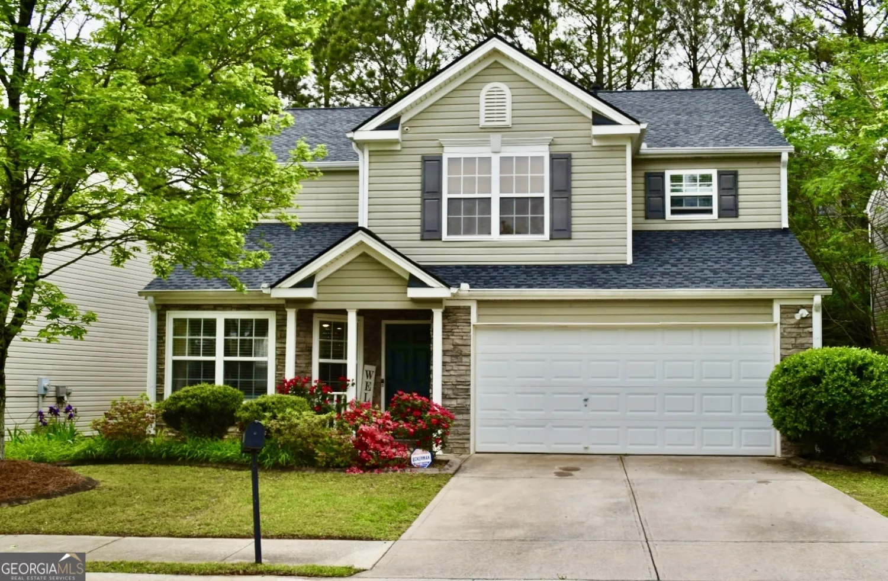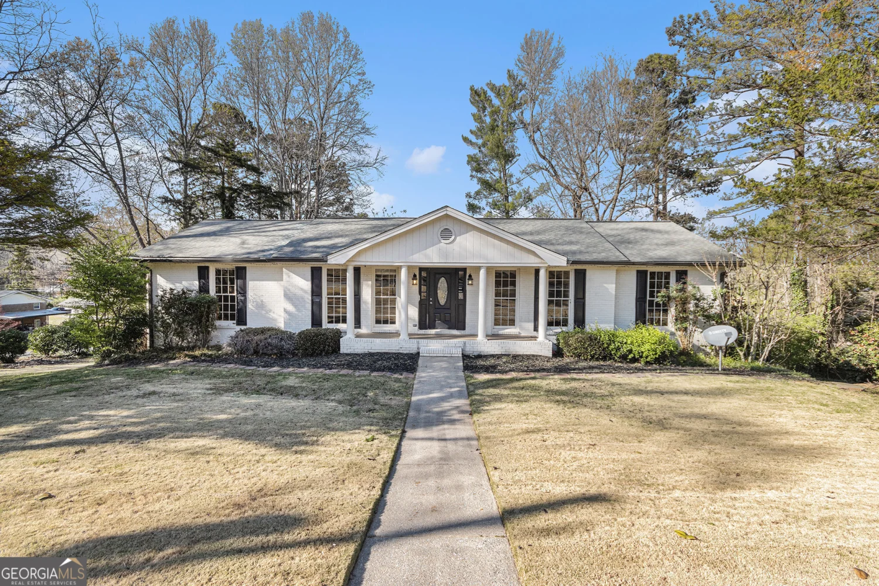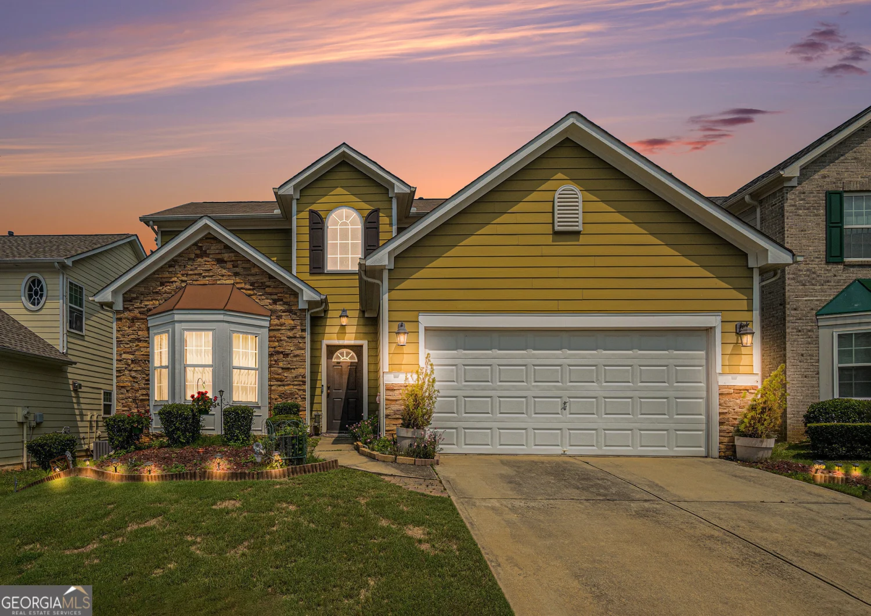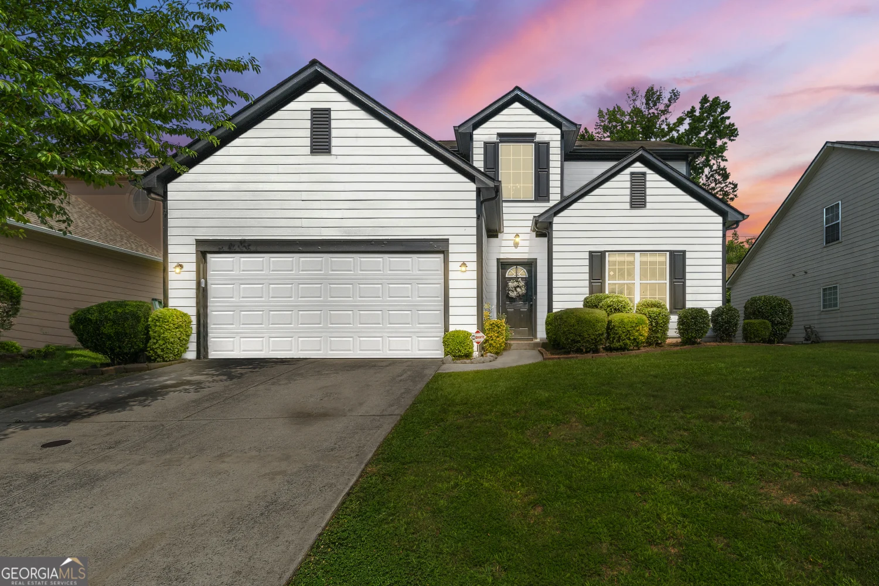1536 fenmore streetLithia Springs, GA 30122
1536 fenmore streetLithia Springs, GA 30122
Description
This spacious 4-bedroom, 2.5-bath traditional home offers the perfect blend of comfort, style, and convenience-ideally located near I-20 and I-285 for easy access to major highways. Upon entry, you're welcomed by a grand two-story foyer that opens into a flowing floor plan filled with natural light. The large eat-in kitchen features quartz countertops and overlooks the impressive two-story family room, complete with a cozy fireplace-ideal for both everyday living and entertaining. Upstairs, the expansive master suite boasts elegant trey ceilings and a luxurious en-suite bath with double vanities, a separate soaking tub and shower, and a spacious walk-in closet. Three additional generously sized bedrooms and a full bath complete the upper level. The full basement is already stubbed for an additional bathroom, offering endless potential to create a personalized retreat, media room, or additional living space. Out back, enjoy a large deck perfect for hosting gatherings or simply relaxing in your private outdoor space. This home provides ample room for both relaxation and entertainment, along with the flexibility to make it truly your own. Don't miss this incredible opportunity-schedule your showing today!
Property Details for 1536 Fenmore Street
- Subdivision ComplexSweetwater
- Architectural StyleCraftsman
- Num Of Parking Spaces2
- Parking FeaturesGarage, Kitchen Level
- Property AttachedYes
LISTING UPDATED:
- StatusActive
- MLS #10531621
- Days on Site7
- Taxes$6,863 / year
- HOA Fees$500 / month
- MLS TypeResidential
- Year Built2004
- Lot Size0.14 Acres
- CountryDouglas
LISTING UPDATED:
- StatusActive
- MLS #10531621
- Days on Site7
- Taxes$6,863 / year
- HOA Fees$500 / month
- MLS TypeResidential
- Year Built2004
- Lot Size0.14 Acres
- CountryDouglas
Building Information for 1536 Fenmore Street
- StoriesThree Or More
- Year Built2004
- Lot Size0.1350 Acres
Payment Calculator
Term
Interest
Home Price
Down Payment
The Payment Calculator is for illustrative purposes only. Read More
Property Information for 1536 Fenmore Street
Summary
Location and General Information
- Community Features: Sidewalks, Tennis Court(s), Near Shopping
- Directions: GPS
- Coordinates: 33.764442,-84.613268
School Information
- Elementary School: New Manchester
- Middle School: Factory Shoals
- High School: New Manchester
Taxes and HOA Information
- Parcel Number: 07691820014
- Tax Year: 2024
- Association Fee Includes: Swimming, Tennis
Virtual Tour
Parking
- Open Parking: No
Interior and Exterior Features
Interior Features
- Cooling: Central Air
- Heating: Central, Natural Gas
- Appliances: Dishwasher, Disposal, Microwave, Oven/Range (Combo)
- Basement: Daylight, Exterior Entry, Full, Interior Entry, Unfinished
- Fireplace Features: Family Room
- Flooring: Carpet, Hardwood, Tile
- Interior Features: Double Vanity, Tray Ceiling(s), Vaulted Ceiling(s)
- Levels/Stories: Three Or More
- Window Features: Double Pane Windows
- Kitchen Features: Breakfast Area, Breakfast Bar, Solid Surface Counters
- Foundation: Slab
- Total Half Baths: 1
- Bathrooms Total Integer: 3
- Bathrooms Total Decimal: 2
Exterior Features
- Construction Materials: Stone
- Fencing: Back Yard, Fenced, Wood
- Patio And Porch Features: Deck
- Roof Type: Composition
- Security Features: Smoke Detector(s)
- Laundry Features: Upper Level
- Pool Private: No
Property
Utilities
- Sewer: Public Sewer
- Utilities: Cable Available, Electricity Available, Natural Gas Available, Phone Available, Sewer Available, Water Available
- Water Source: Public
- Electric: 220 Volts
Property and Assessments
- Home Warranty: Yes
- Property Condition: Resale
Green Features
Lot Information
- Above Grade Finished Area: 2561
- Common Walls: No Common Walls
- Lot Features: Level
Multi Family
- Number of Units To Be Built: Square Feet
Rental
Rent Information
- Land Lease: Yes
Public Records for 1536 Fenmore Street
Tax Record
- 2024$6,863.00 ($571.92 / month)
Home Facts
- Beds4
- Baths2
- Total Finished SqFt2,561 SqFt
- Above Grade Finished2,561 SqFt
- StoriesThree Or More
- Lot Size0.1350 Acres
- StyleSingle Family Residence
- Year Built2004
- APN07691820014
- CountyDouglas
- Fireplaces1


