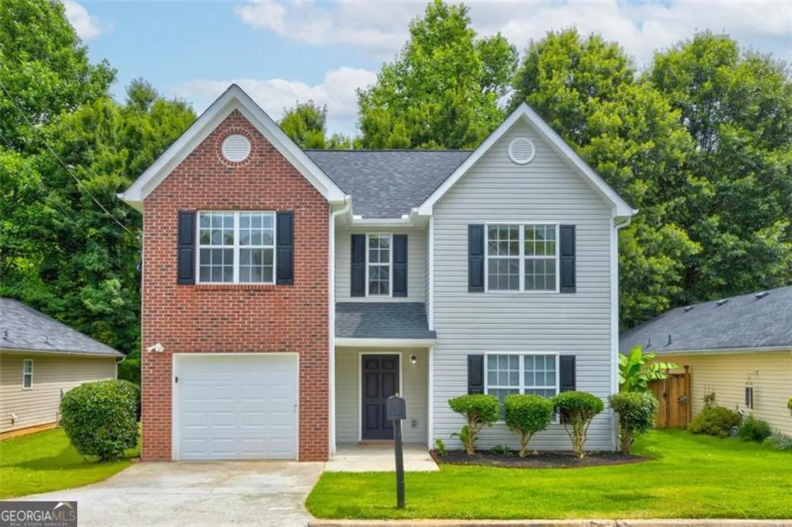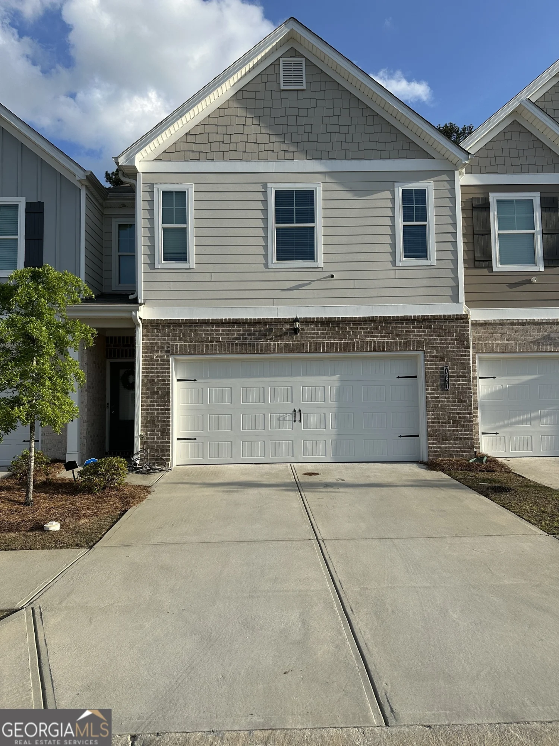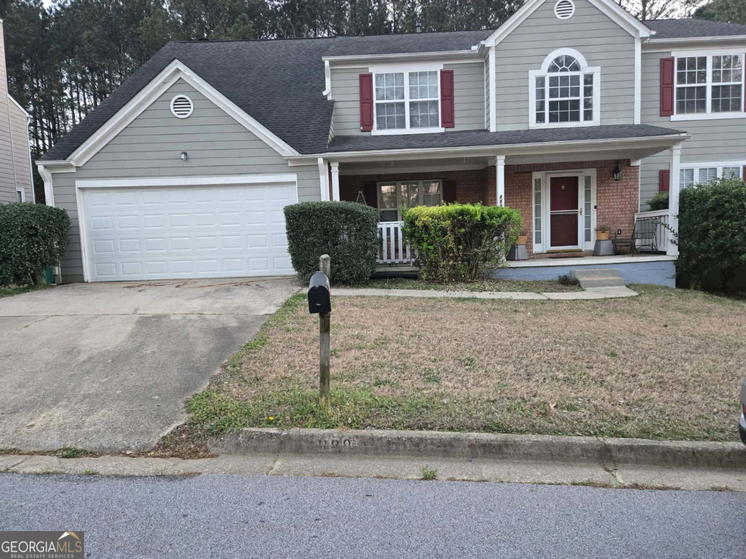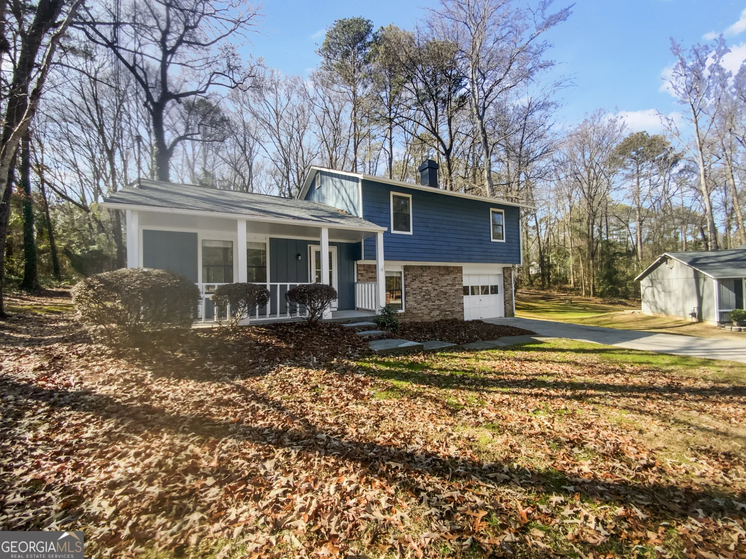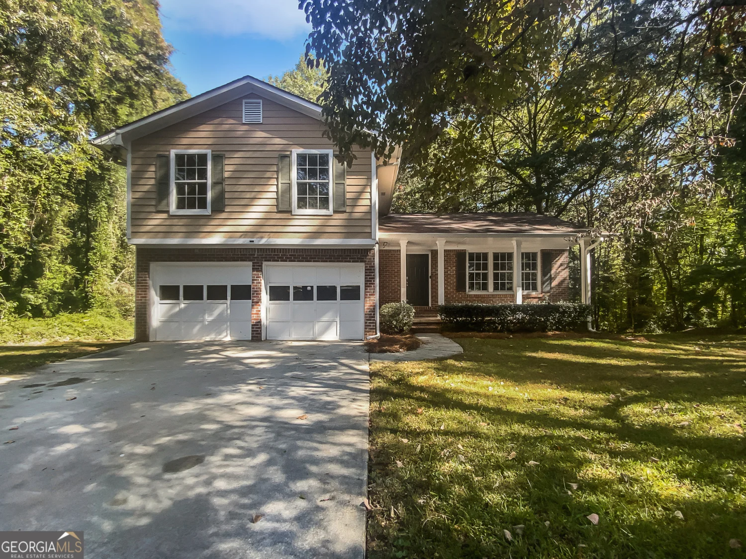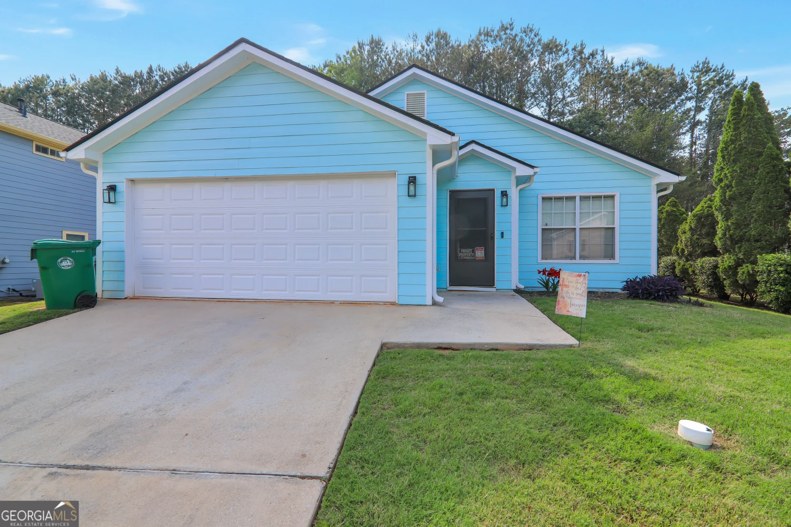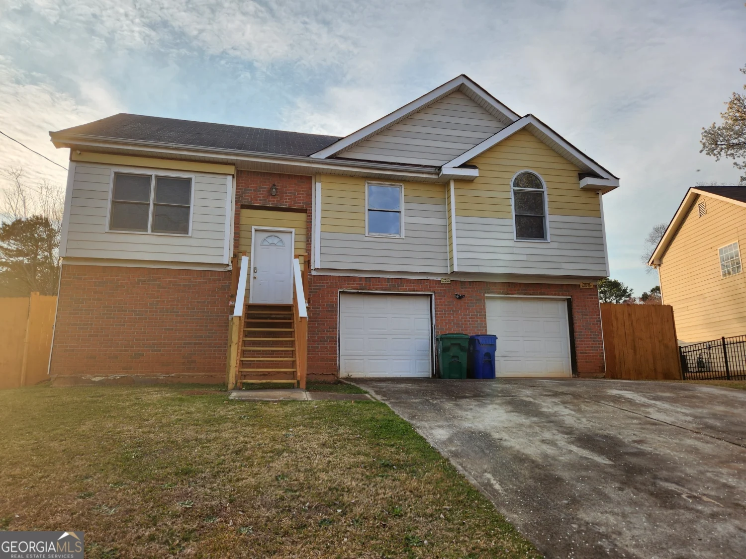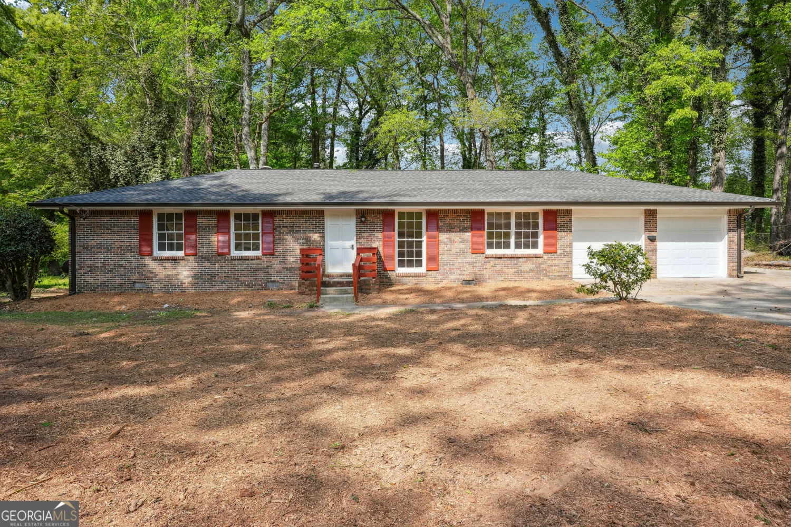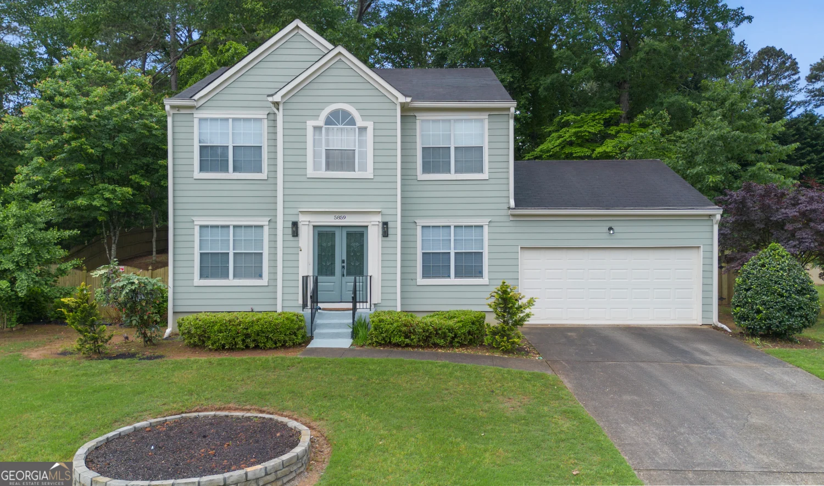3599 salem glen roadLithonia, GA 30038
3599 salem glen roadLithonia, GA 30038
Description
Welcome to this beautifully maintained 3-bedroom, 2-bath split-level gem nestled in a quiet, established neighborhood in Lithonia. With *no HOA*, this home offers the freedom and flexibility you've been looking for! Step into the split-level foyer and take in the open, airy layout enhanced by hardwood flooring throughout. The main level boasts an oversized family room with soaring vaulted ceilings and a cozy fireplace - perfect for relaxing evenings or entertaining guests. The adjoining dining area flows seamlessly into a well-appointed kitchen featuring a pantry and plenty of cabinet space. The primary suite is your private retreat, showcasing elegant tray ceilings, a generous walk-in closet, and an en suite bath complete with a soaking tub and separate shower. A convenient laundry room is also located on the main level for ease of living. Downstairs, you'll find two additional bedrooms and a full bath - ideal for family, guests, or flexible use as an office or creative space. Outside, enjoy the back patio, perfect for morning coffee or summer barbecues. The double attached garage provides ample parking and storage space. Don't miss this opportunity to own a spacious, move-in-ready home with no HOA in a great location. Schedule your showing today!
Property Details for 3599 Salem Glen Road
- Subdivision ComplexSalem Hill
- Architectural StyleTraditional
- Parking FeaturesAttached, Garage
- Property AttachedNo
LISTING UPDATED:
- StatusPending
- MLS #10531755
- Days on Site6
- Taxes$3,641.22 / year
- MLS TypeResidential
- Year Built1998
- Lot Size0.20 Acres
- CountryDeKalb
LISTING UPDATED:
- StatusPending
- MLS #10531755
- Days on Site6
- Taxes$3,641.22 / year
- MLS TypeResidential
- Year Built1998
- Lot Size0.20 Acres
- CountryDeKalb
Building Information for 3599 Salem Glen Road
- StoriesMulti/Split
- Year Built1998
- Lot Size0.2000 Acres
Payment Calculator
Term
Interest
Home Price
Down Payment
The Payment Calculator is for illustrative purposes only. Read More
Property Information for 3599 Salem Glen Road
Summary
Location and General Information
- Community Features: None
- Directions: Use GPS
- Coordinates: 33.676573,-84.170209
School Information
- Elementary School: Flat Rock
- Middle School: Salem
- High School: Martin Luther King Jr
Taxes and HOA Information
- Parcel Number: 16 045 03 036
- Tax Year: 23
- Association Fee Includes: None
- Tax Lot: 63
Virtual Tour
Parking
- Open Parking: No
Interior and Exterior Features
Interior Features
- Cooling: Ceiling Fan(s), Central Air, Electric
- Heating: Forced Air, Natural Gas
- Appliances: Dishwasher, Oven/Range (Combo), Refrigerator, Stainless Steel Appliance(s)
- Basement: None
- Fireplace Features: Family Room
- Flooring: Carpet, Hardwood, Laminate, Tile
- Interior Features: High Ceilings, Master On Main Level, Separate Shower, Soaking Tub, Split Bedroom Plan, Split Foyer, Tray Ceiling(s), Vaulted Ceiling(s), Walk-In Closet(s)
- Levels/Stories: Multi/Split
- Kitchen Features: Pantry
- Main Bedrooms: 1
- Bathrooms Total Integer: 2
- Main Full Baths: 1
- Bathrooms Total Decimal: 2
Exterior Features
- Construction Materials: Aluminum Siding, Vinyl Siding
- Patio And Porch Features: Patio
- Roof Type: Composition
- Laundry Features: In Hall, Upper Level
- Pool Private: No
Property
Utilities
- Sewer: Public Sewer
- Utilities: Electricity Available, Sewer Connected, Water Available
- Water Source: Public
Property and Assessments
- Home Warranty: Yes
- Property Condition: Resale
Green Features
Lot Information
- Above Grade Finished Area: 1478
- Lot Features: Level
Multi Family
- Number of Units To Be Built: Square Feet
Rental
Rent Information
- Land Lease: Yes
Public Records for 3599 Salem Glen Road
Tax Record
- 23$3,641.22 ($303.44 / month)
Home Facts
- Beds3
- Baths2
- Total Finished SqFt1,478 SqFt
- Above Grade Finished1,478 SqFt
- StoriesMulti/Split
- Lot Size0.2000 Acres
- StyleSingle Family Residence
- Year Built1998
- APN16 045 03 036
- CountyDeKalb
- Fireplaces1


