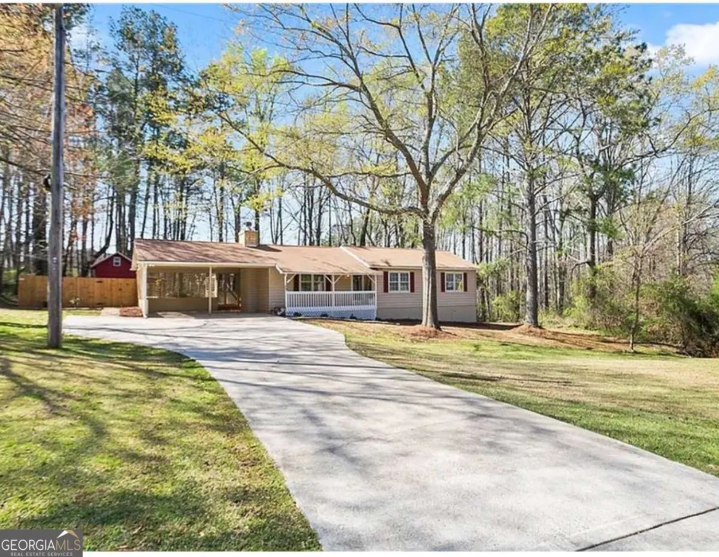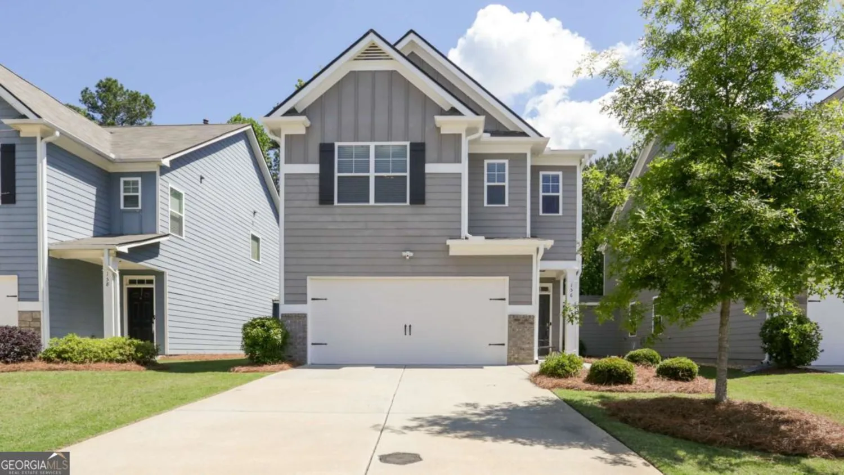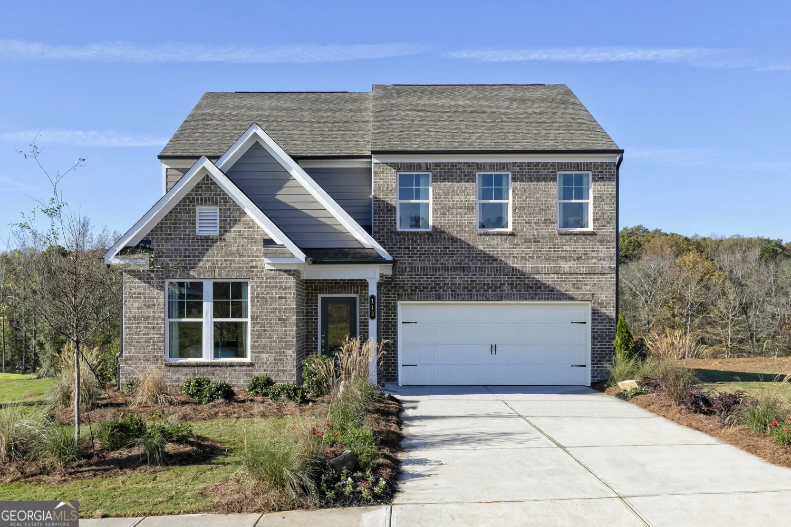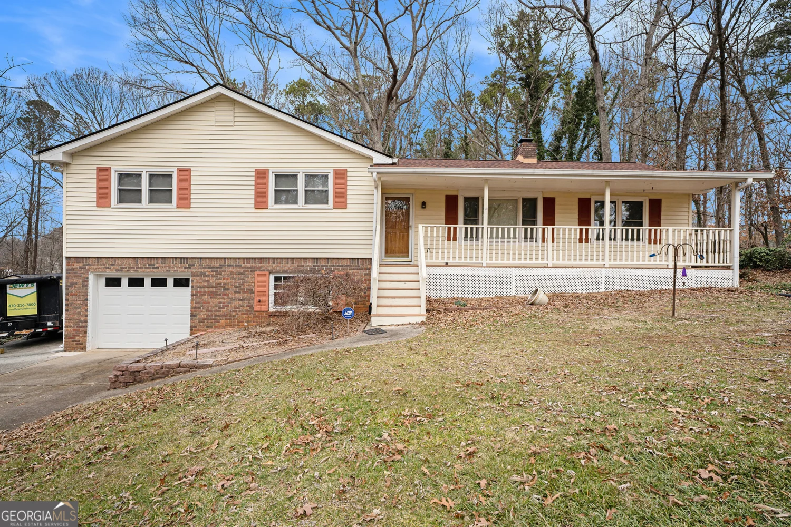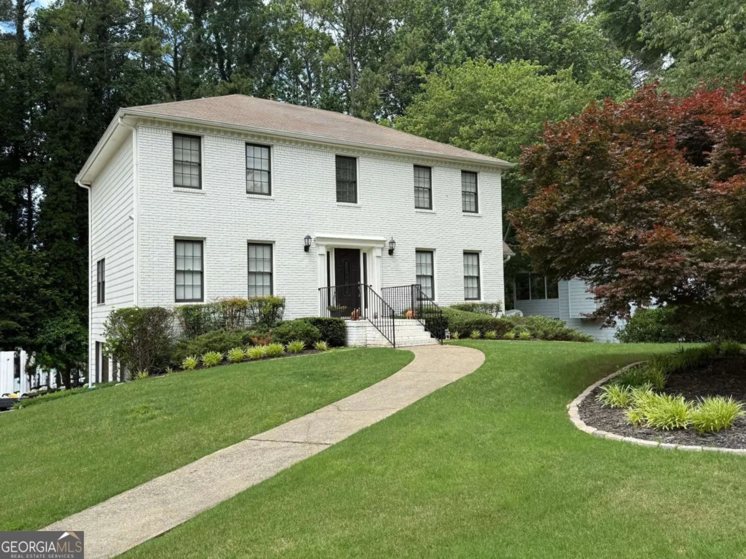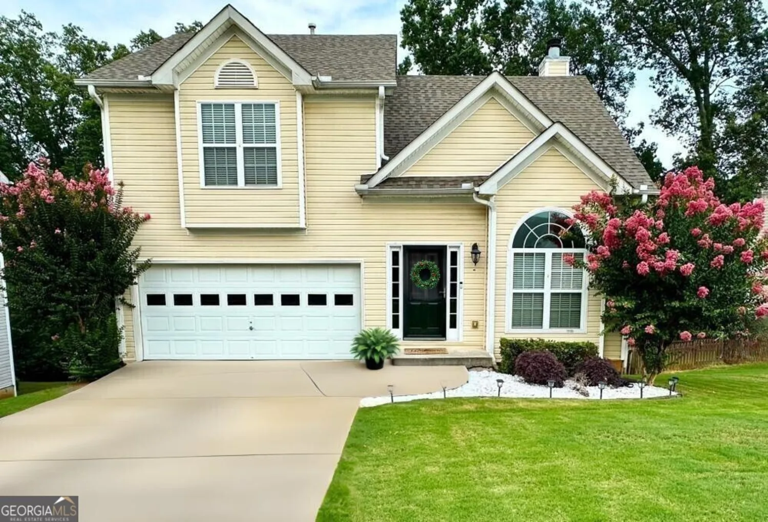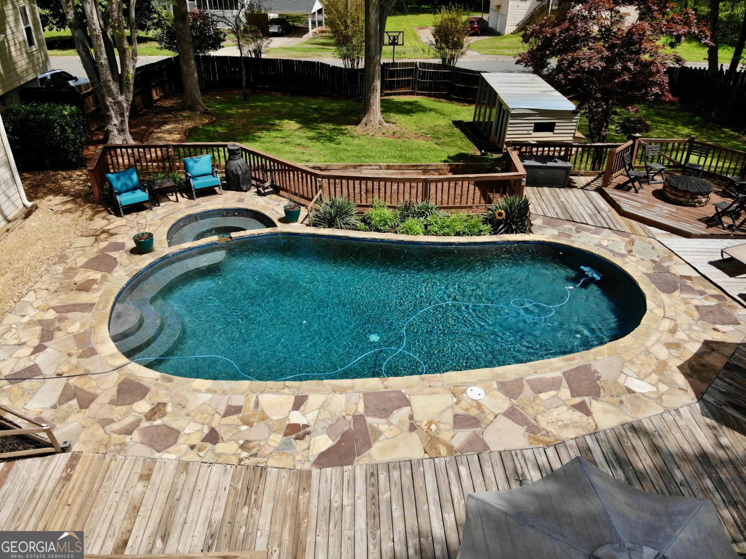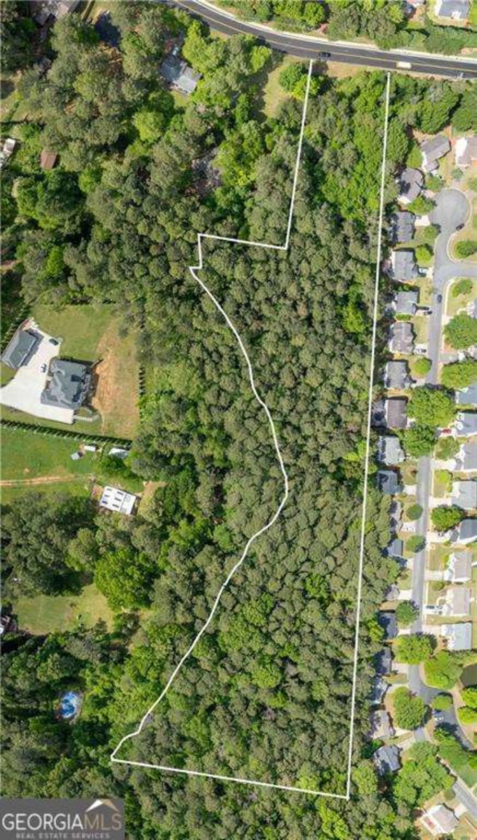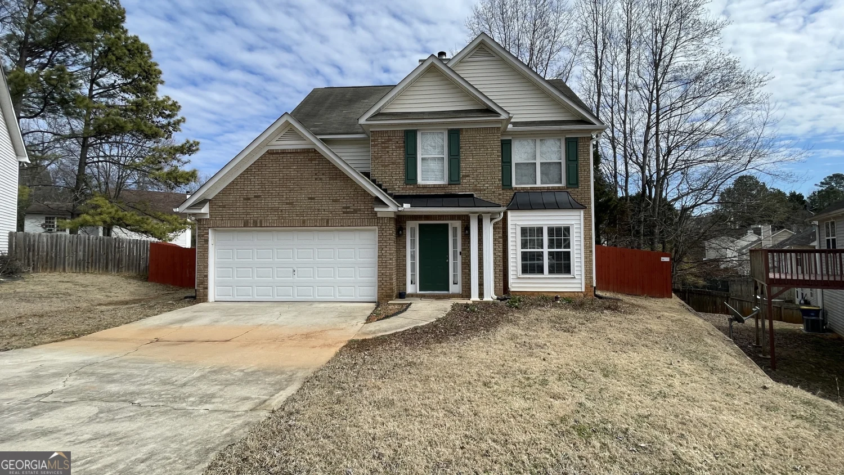4003 maple ridge lane nwAcworth, GA 30101
4003 maple ridge lane nwAcworth, GA 30101
Description
Excellent Investor Opportunity in a Wonderful Neighborhood with Swim/Tennis Amenities. Home is located on a private cul de sac lot with a fenced back yard. The home is Tenant Occupied until October 31, 2025. Home has a good floor plan with a two story Great Room, Separate DR, Kitchen with Breakfast Area, Laundry Room, Half Bath on the mail level. There are 3 Bedrooms and 2 Full Baths upstairs. Spacious Owners Suite. Owners Bath features Double Vanities, Separate Tub and Shower and a large Walk in Closet. The home does need some updating and some repairs. The home is located just minutes to 1-75 and I-575, shopping, restaurants, Kennesaw State University and downtown Acworth
Property Details for 4003 MAPLE RIDGE Lane NW
- Subdivision ComplexPaces Club
- Architectural StyleBrick Front, Traditional
- Num Of Parking Spaces2
- Parking FeaturesAttached, Garage, Garage Door Opener, Kitchen Level
- Property AttachedYes
LISTING UPDATED:
- StatusActive
- MLS #10531897
- Days on Site0
- Taxes$3,905 / year
- MLS TypeResidential
- Year Built1999
- Lot Size0.13 Acres
- CountryCobb
LISTING UPDATED:
- StatusActive
- MLS #10531897
- Days on Site0
- Taxes$3,905 / year
- MLS TypeResidential
- Year Built1999
- Lot Size0.13 Acres
- CountryCobb
Building Information for 4003 MAPLE RIDGE Lane NW
- StoriesTwo
- Year Built1999
- Lot Size0.1300 Acres
Payment Calculator
Term
Interest
Home Price
Down Payment
The Payment Calculator is for illustrative purposes only. Read More
Property Information for 4003 MAPLE RIDGE Lane NW
Summary
Location and General Information
- Community Features: Clubhouse
- Directions: North on I-75, Exit 273, Right onto Wade Green Rd, Left onto Hickory Grove Rd. Left onto Glenaire Dr into Paces Club Subdivision, Left to Glenaire Way, Left to Maple Ridge Dr, Right to Maple Ridge Lane. Home is located in the Cul de Sac on on the right.
- Coordinates: 34.0572367,-84.6107289
School Information
- Elementary School: Baker
- Middle School: Barber
- High School: North Cobb
Taxes and HOA Information
- Parcel Number: 20005303620
- Tax Year: 2024
- Association Fee Includes: Other
- Tax Lot: 346
Virtual Tour
Parking
- Open Parking: No
Interior and Exterior Features
Interior Features
- Cooling: Ceiling Fan(s), Central Air, Zoned
- Heating: Central, Forced Air, Natural Gas, Zoned
- Appliances: Dishwasher, Disposal, Gas Water Heater, Microwave, Refrigerator
- Basement: None
- Fireplace Features: Factory Built
- Flooring: Carpet, Hardwood, Tile
- Interior Features: Double Vanity, High Ceilings, Walk-In Closet(s)
- Levels/Stories: Two
- Window Features: Double Pane Windows
- Kitchen Features: Breakfast Area, Pantry
- Foundation: Slab
- Total Half Baths: 1
- Bathrooms Total Integer: 3
- Bathrooms Total Decimal: 2
Exterior Features
- Construction Materials: Concrete
- Fencing: Back Yard, Fenced, Privacy
- Patio And Porch Features: Patio
- Roof Type: Composition
- Security Features: Open Access
- Laundry Features: Other
- Pool Private: No
Property
Utilities
- Sewer: Public Sewer
- Utilities: Cable Available, Electricity Available, High Speed Internet, Natural Gas Available, Phone Available, Sewer Available, Underground Utilities
- Water Source: Public
Property and Assessments
- Home Warranty: Yes
- Property Condition: Fixer
Green Features
Lot Information
- Common Walls: No Common Walls
- Lot Features: Cul-De-Sac, Level, Private
Multi Family
- Number of Units To Be Built: Square Feet
Rental
Rent Information
- Land Lease: Yes
Public Records for 4003 MAPLE RIDGE Lane NW
Tax Record
- 2024$3,905.00 ($325.42 / month)
Home Facts
- Beds3
- Baths2
- StoriesTwo
- Lot Size0.1300 Acres
- StyleSingle Family Residence
- Year Built1999
- APN20005303620
- CountyCobb
- Fireplaces1


