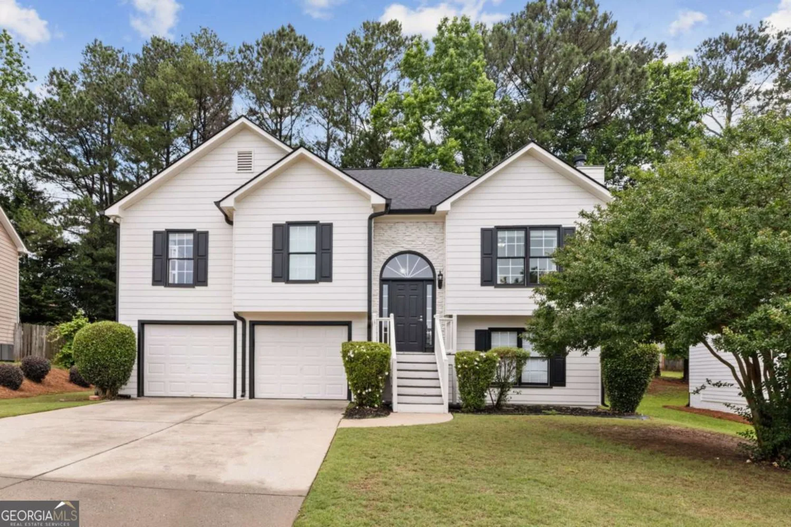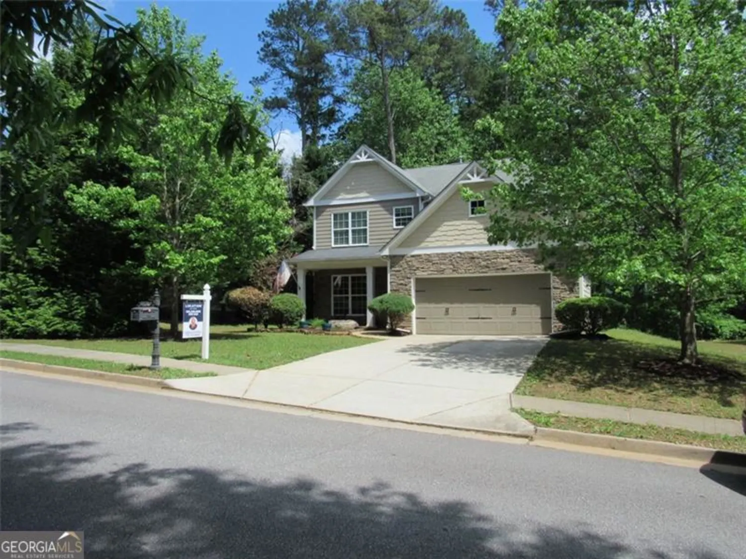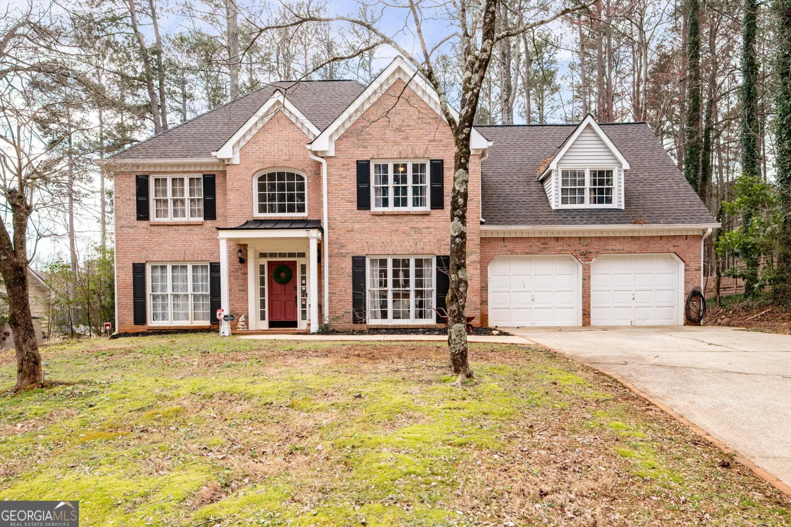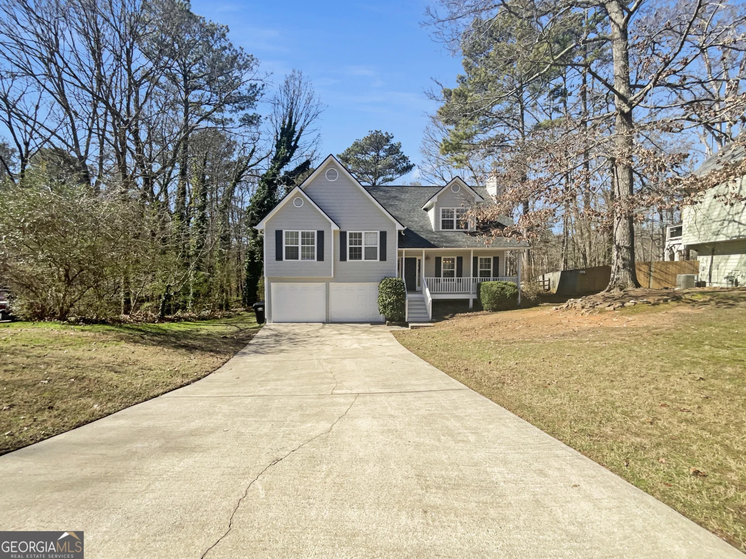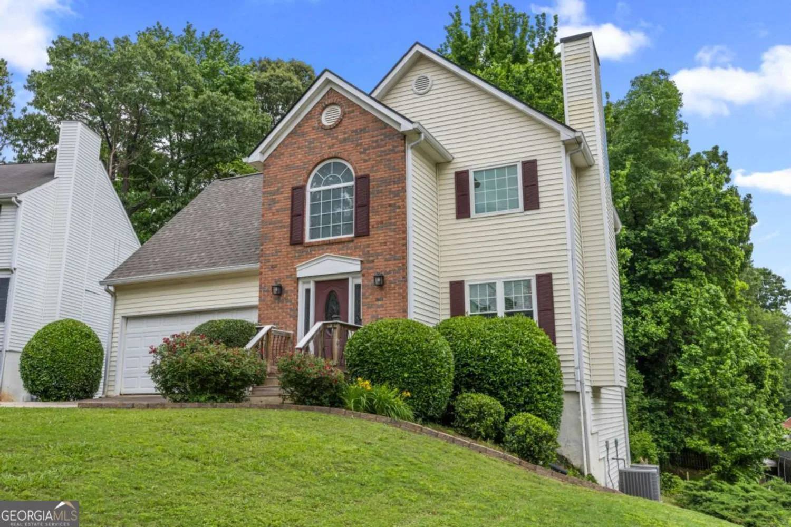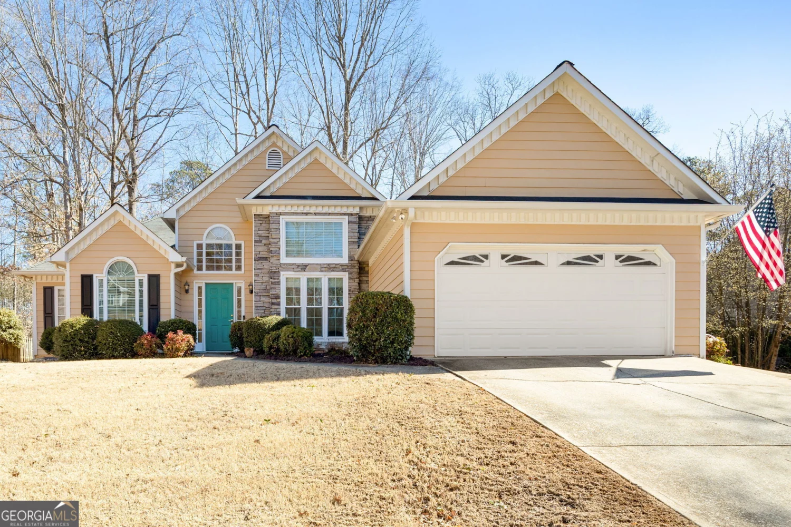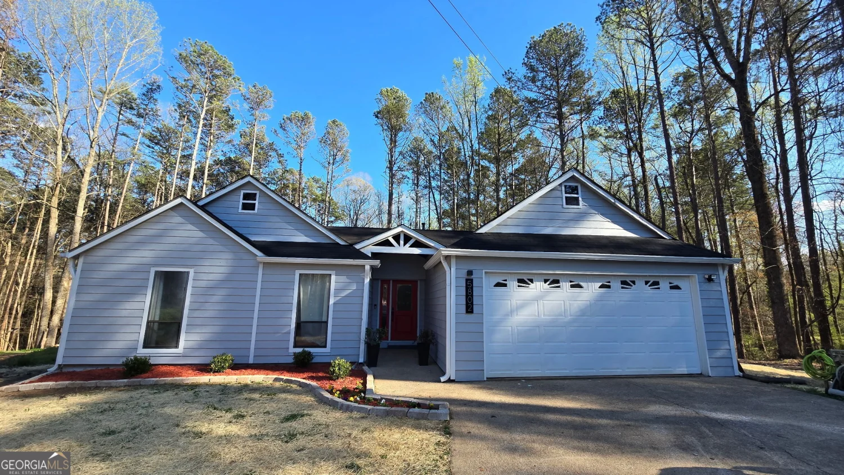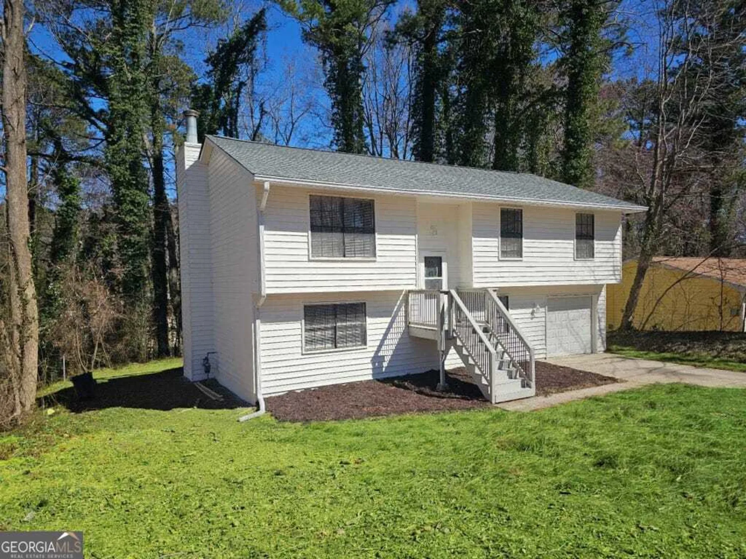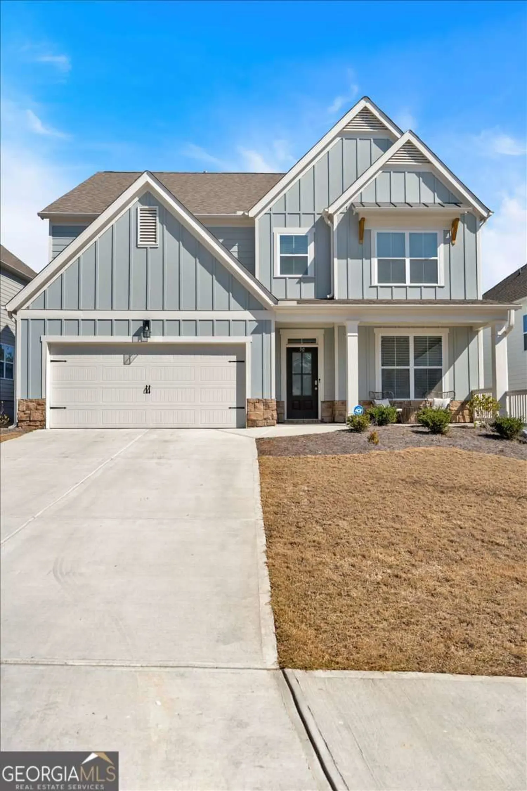1560 boxwood trace nwAcworth, GA 30102
1560 boxwood trace nwAcworth, GA 30102
Description
Welcome to this must-see gem in Acworth's sought-after Greens Crossing! This charming, traditional 4-bedroom, 3.5-bath brick-front home captivates with instant curb appeal, a spacious front yard, and an extended driveway that adds to its inviting presence. Step inside and be greeted by gleaming hardwood floors that flow seamlessly through the den, formal dining room, and main living areas. The expansive eat-in kitchen overlooks the private backyard and features dark-stained wood cabinetry, abundant counter space, a center island, and a generous walk-in pantry/laundry room combo.Upstairs, the oversized primary suite is bathed in natural light and boasts dual closets and a beautifully renovated en suite bathroom with a large walk-in shower and double vanities. Three additional bedrooms offer flexible space for family, guests, home offices, or hobbies. The fully finished basement adds exceptional versatility, featuring a second kitchen, full bathroom, and two large rooms ideal for use as a living area and bedroom - perfect for guests, in-laws, or rental potential.This home was made for entertaining with a freshly painted, oversized rear deck that overlooks a stunning in-ground pool and a large, fully fenced backyard - perfect for summer gatherings and relaxation. Additional features include a spacious attic, ample parking, and an updated, freshly painted two-car garage. Located in the established and picturesque Greens Crossing neighborhood, residents enjoy optional swim/tennis membership and access to top-rated Cobb County schools. Conveniently close to downtown Acworth and Kennesaw, KSU, shopping, dining, and major interstates (I-75 & I-575), this home is a true standout!
Property Details for 1560 Boxwood Trace NW
- Subdivision ComplexGreens Crossing
- Architectural StyleBrick Front, Traditional
- Num Of Parking Spaces2
- Parking FeaturesBasement, Garage, Side/Rear Entrance, Storage
- Property AttachedYes
- Waterfront FeaturesNo Dock Or Boathouse
LISTING UPDATED:
- StatusActive
- MLS #10531857
- Days on Site0
- Taxes$1,005 / year
- HOA Fees$300 / month
- MLS TypeResidential
- Year Built1985
- Lot Size0.46 Acres
- CountryCobb
LISTING UPDATED:
- StatusActive
- MLS #10531857
- Days on Site0
- Taxes$1,005 / year
- HOA Fees$300 / month
- MLS TypeResidential
- Year Built1985
- Lot Size0.46 Acres
- CountryCobb
Building Information for 1560 Boxwood Trace NW
- StoriesTwo
- Year Built1985
- Lot Size0.4590 Acres
Payment Calculator
Term
Interest
Home Price
Down Payment
The Payment Calculator is for illustrative purposes only. Read More
Property Information for 1560 Boxwood Trace NW
Summary
Location and General Information
- Community Features: Clubhouse, Playground, Pool, Sidewalks, Street Lights, Tennis Court(s), Walk To Schools, Near Shopping
- Directions: GPS
- Coordinates: 34.069083,-84.599132
School Information
- Elementary School: Pitner
- Middle School: Palmer
- High School: Kell
Taxes and HOA Information
- Parcel Number: 20002301630
- Tax Year: 2024
- Association Fee Includes: Maintenance Grounds, Reserve Fund, Swimming, Tennis
Virtual Tour
Parking
- Open Parking: No
Interior and Exterior Features
Interior Features
- Cooling: Ceiling Fan(s), Central Air, Zoned
- Heating: Central, Forced Air, Zoned
- Appliances: Dishwasher, Disposal, Dryer, Microwave, Refrigerator, Washer
- Basement: Bath Finished, Daylight, Exterior Entry, Finished, Interior Entry, Partial
- Fireplace Features: Gas Log, Living Room
- Flooring: Carpet, Hardwood, Tile
- Interior Features: Double Vanity, In-Law Floorplan, Rear Stairs, Split Bedroom Plan, Walk-In Closet(s)
- Levels/Stories: Two
- Window Features: Double Pane Windows, Window Treatments
- Kitchen Features: Breakfast Area, Kitchen Island, Pantry
- Total Half Baths: 1
- Bathrooms Total Integer: 4
- Bathrooms Total Decimal: 3
Exterior Features
- Construction Materials: Brick, Wood Siding
- Fencing: Back Yard, Fenced
- Patio And Porch Features: Deck, Patio
- Pool Features: In Ground
- Roof Type: Composition
- Security Features: Carbon Monoxide Detector(s), Smoke Detector(s)
- Laundry Features: In Hall
- Pool Private: No
Property
Utilities
- Sewer: Public Sewer
- Utilities: Cable Available, Electricity Available, High Speed Internet, Natural Gas Available, Sewer Available, Water Available
- Water Source: Public
Property and Assessments
- Home Warranty: Yes
- Property Condition: Resale
Green Features
Lot Information
- Common Walls: No Common Walls
- Lot Features: Level, Private
- Waterfront Footage: No Dock Or Boathouse
Multi Family
- Number of Units To Be Built: Square Feet
Rental
Rent Information
- Land Lease: Yes
Public Records for 1560 Boxwood Trace NW
Tax Record
- 2024$1,005.00 ($83.75 / month)
Home Facts
- Beds4
- Baths3
- StoriesTwo
- Lot Size0.4590 Acres
- StyleSingle Family Residence
- Year Built1985
- APN20002301630
- CountyCobb
- Fireplaces1


