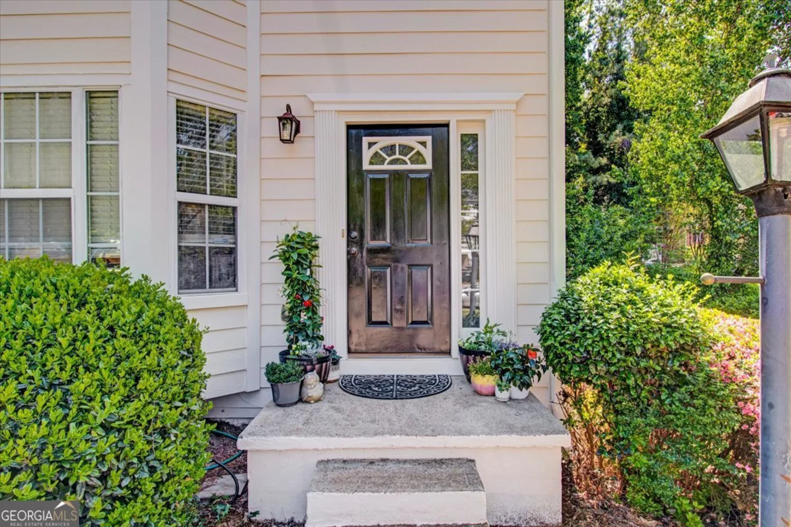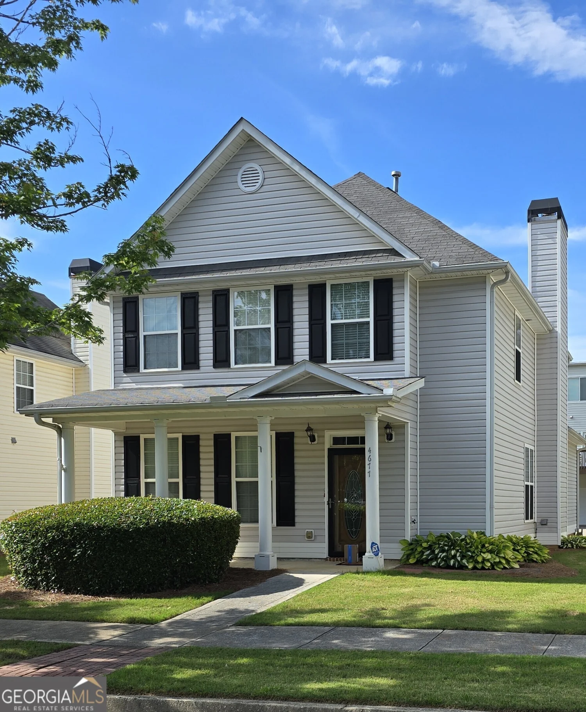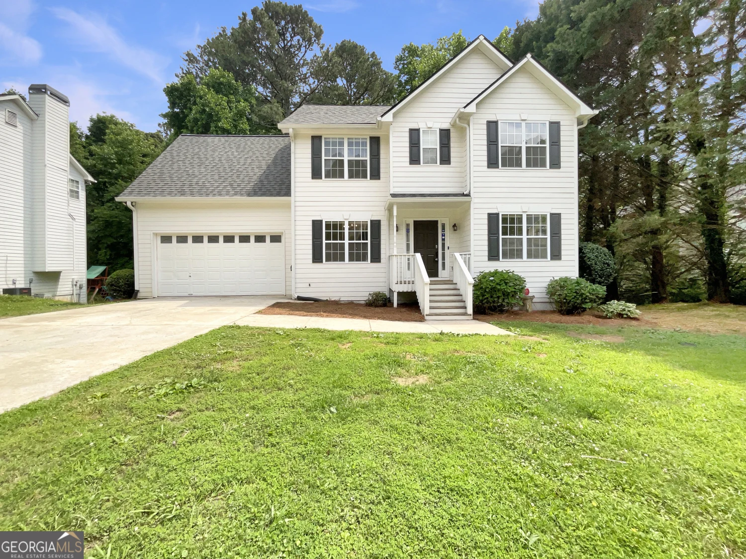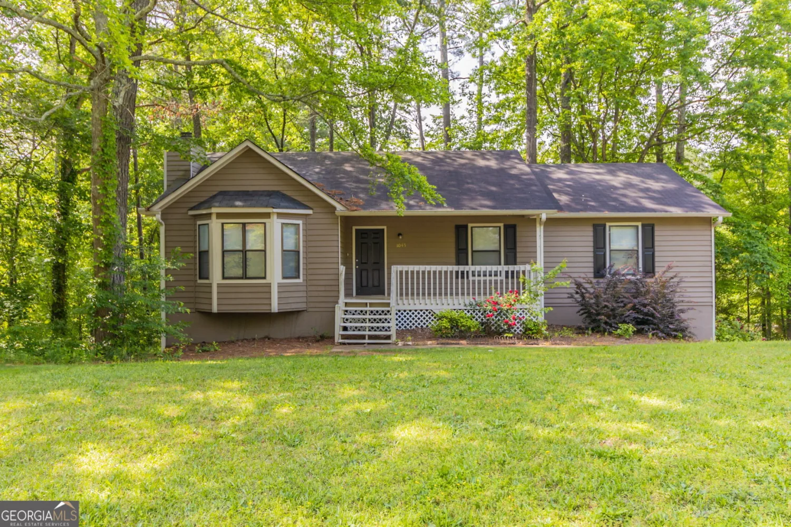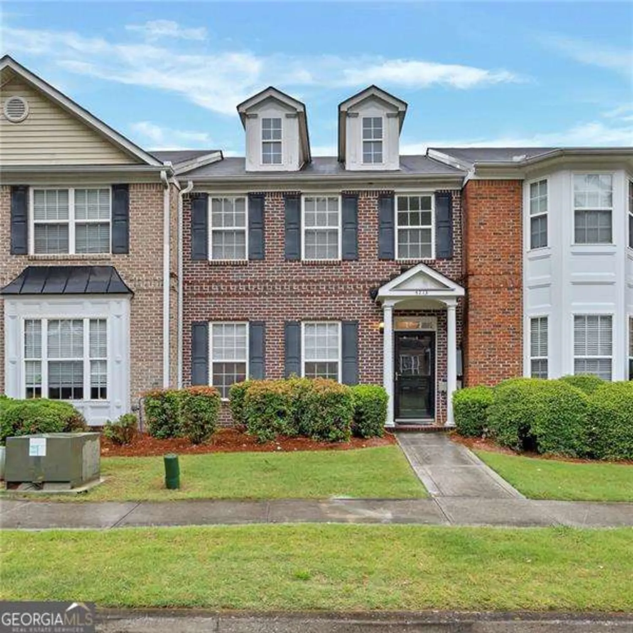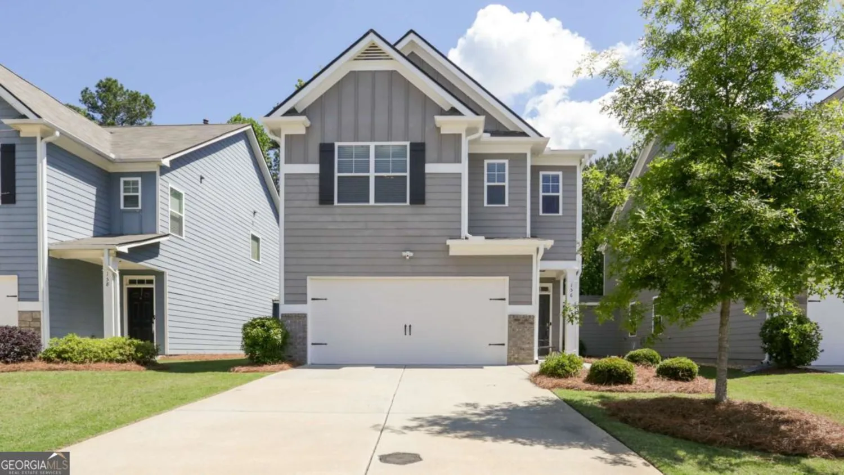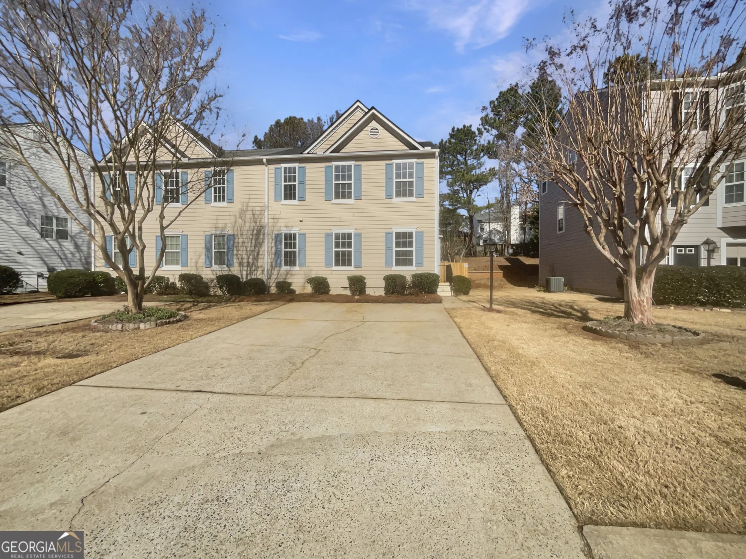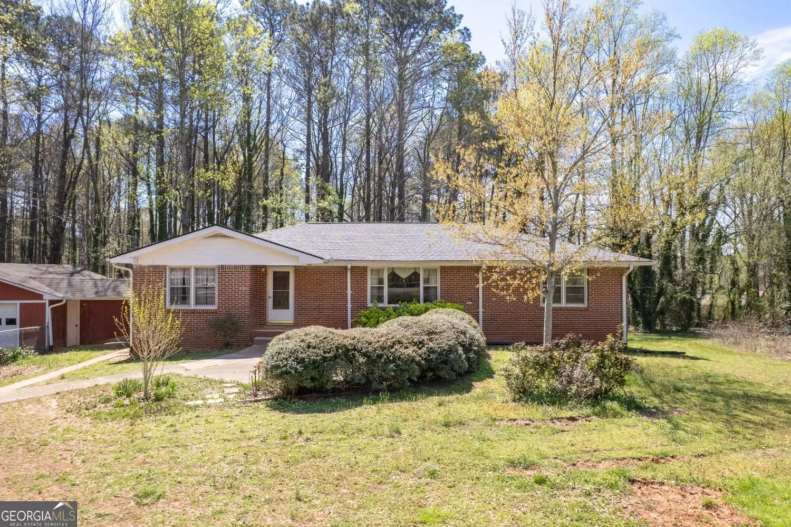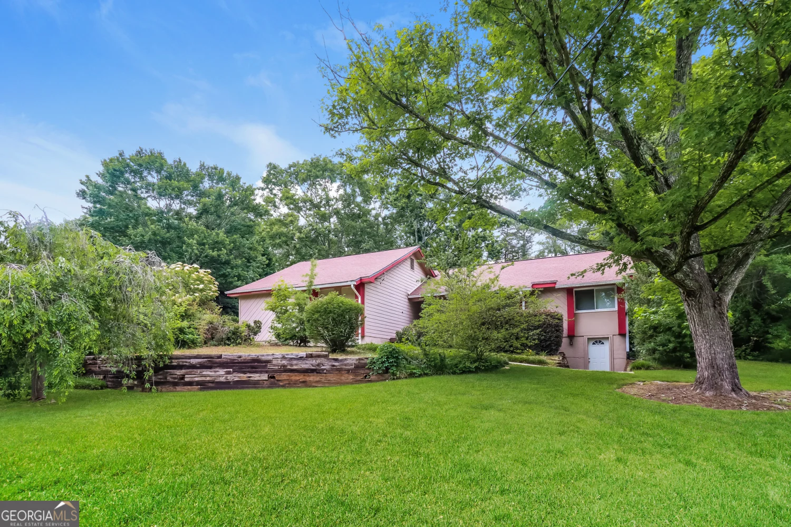4733 julian wayAcworth, GA 30101
4733 julian wayAcworth, GA 30101
Description
This exceptionally well-maintained 5-bedroom, 3-bathroom home is a true standout-thoughtfully updated, stylishly appointed, and ideally located just minutes from I-75 for an easy commute. Step inside to find fresh paint, updated flooring, and beautifully renovated bathrooms, including a luxurious primary suite makeover. The main level features a bright, open layout with a dining room, family room, three bedrooms, and two full baths-all freshly painted. Downstairs, the fully finished terrace level has been updated to include two additional bedrooms and a stylish, modern full bath-perfect for guests or multi-generational living.The upgrades continue outside with a new roof, freshly painted exterior, and a professionally installed retaining wall and French drain that enhance both curb appeal and functionality. The fenced backyard offers a private space for play, pets, or entertaining.Car enthusiasts and DIYers will love the oversized garage, complete with new cabinetry and durable epoxy floors. Conveniently located near shopping, dining, and major commuter routes, this home offers the perfect blend of comfort, style, and practicality. First time home buyers are eligible for $7500 in down payment assistance through Ameris Bank. Contact Brian Martin@770-641-9434 for details.
Property Details for 4733 Julian Way
- Subdivision ComplexBaker Plantation
- Architectural StyleTraditional
- Num Of Parking Spaces2
- Parking FeaturesAttached, Garage
- Property AttachedYes
- Waterfront FeaturesNo Dock Or Boathouse
LISTING UPDATED:
- StatusPending
- MLS #10530898
- Days on Site3
- Taxes$4,192 / year
- HOA Fees$150 / month
- MLS TypeResidential
- Year Built1997
- Lot Size0.18 Acres
- CountryCobb
LISTING UPDATED:
- StatusPending
- MLS #10530898
- Days on Site3
- Taxes$4,192 / year
- HOA Fees$150 / month
- MLS TypeResidential
- Year Built1997
- Lot Size0.18 Acres
- CountryCobb
Building Information for 4733 Julian Way
- StoriesMulti/Split, One and One Half
- Year Built1997
- Lot Size0.1830 Acres
Payment Calculator
Term
Interest
Home Price
Down Payment
The Payment Calculator is for illustrative purposes only. Read More
Property Information for 4733 Julian Way
Summary
Location and General Information
- Community Features: None
- Directions: GPS Friendly
- Coordinates: 34.068692,-84.642835
School Information
- Elementary School: Acworth
- Middle School: Barber
- High School: North Cobb
Taxes and HOA Information
- Parcel Number: 20002800760
- Tax Year: 2024
- Association Fee Includes: None
Virtual Tour
Parking
- Open Parking: No
Interior and Exterior Features
Interior Features
- Cooling: Central Air, Electric
- Heating: Central, Forced Air, Natural Gas
- Appliances: Dishwasher, Disposal, Gas Water Heater, Oven/Range (Combo), Refrigerator, Stainless Steel Appliance(s)
- Basement: None
- Fireplace Features: Family Room
- Flooring: Carpet, Hardwood
- Interior Features: Double Vanity, In-Law Floorplan, Tray Ceiling(s), Vaulted Ceiling(s), Walk-In Closet(s)
- Levels/Stories: Multi/Split, One and One Half
- Window Features: Double Pane Windows
- Kitchen Features: Pantry
- Foundation: Slab
- Main Bedrooms: 2
- Bathrooms Total Integer: 3
- Main Full Baths: 1
- Bathrooms Total Decimal: 3
Exterior Features
- Construction Materials: Press Board
- Fencing: Back Yard, Fenced, Wood
- Patio And Porch Features: Deck
- Roof Type: Composition
- Security Features: Smoke Detector(s)
- Laundry Features: Other
- Pool Private: No
Property
Utilities
- Sewer: Public Sewer
- Utilities: Cable Available, Electricity Available, Natural Gas Available, Phone Available, Sewer Available, Water Available
- Water Source: Public
Property and Assessments
- Home Warranty: Yes
- Property Condition: Resale
Green Features
Lot Information
- Above Grade Finished Area: 1967
- Common Walls: No Common Walls
- Lot Features: Private
- Waterfront Footage: No Dock Or Boathouse
Multi Family
- Number of Units To Be Built: Square Feet
Rental
Rent Information
- Land Lease: Yes
Public Records for 4733 Julian Way
Tax Record
- 2024$4,192.00 ($349.33 / month)
Home Facts
- Beds5
- Baths3
- Total Finished SqFt1,967 SqFt
- Above Grade Finished1,967 SqFt
- StoriesMulti/Split, One and One Half
- Lot Size0.1830 Acres
- StyleSingle Family Residence
- Year Built1997
- APN20002800760
- CountyCobb
- Fireplaces1


