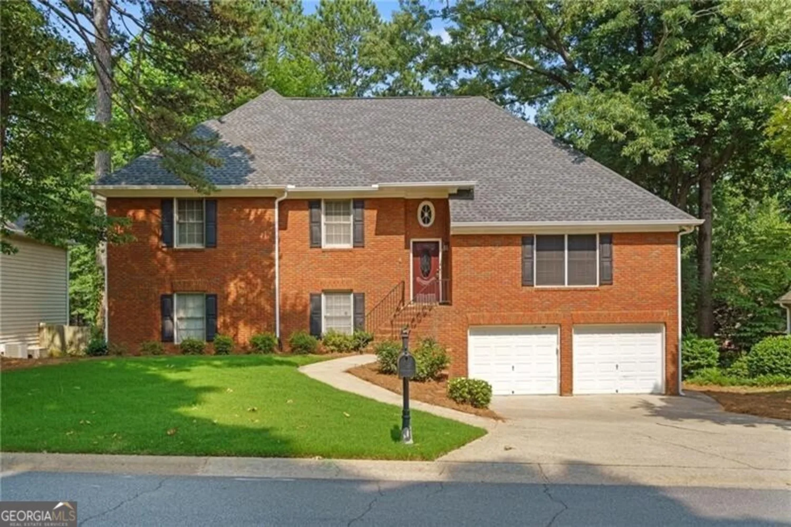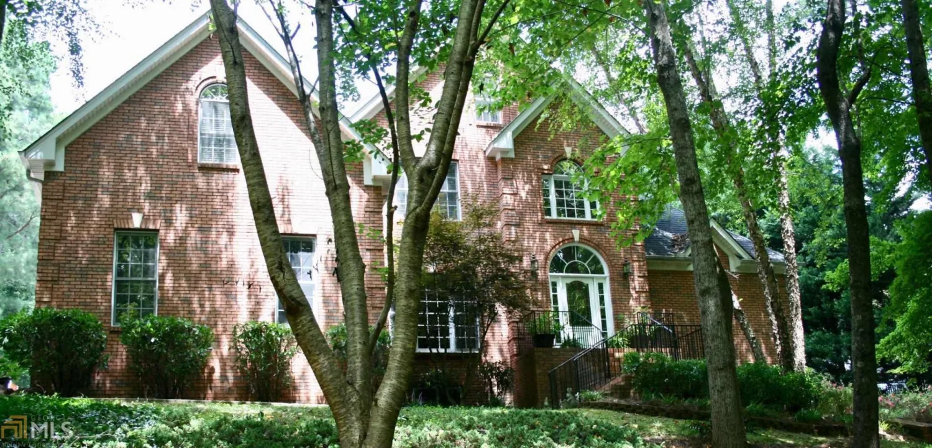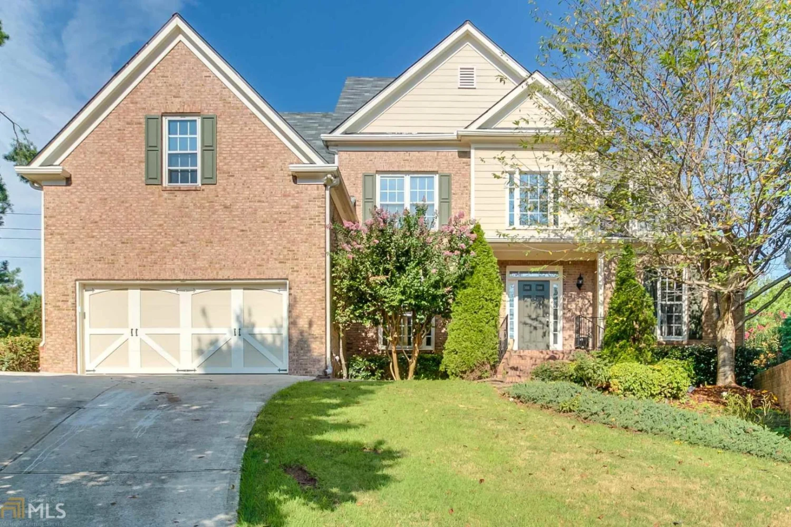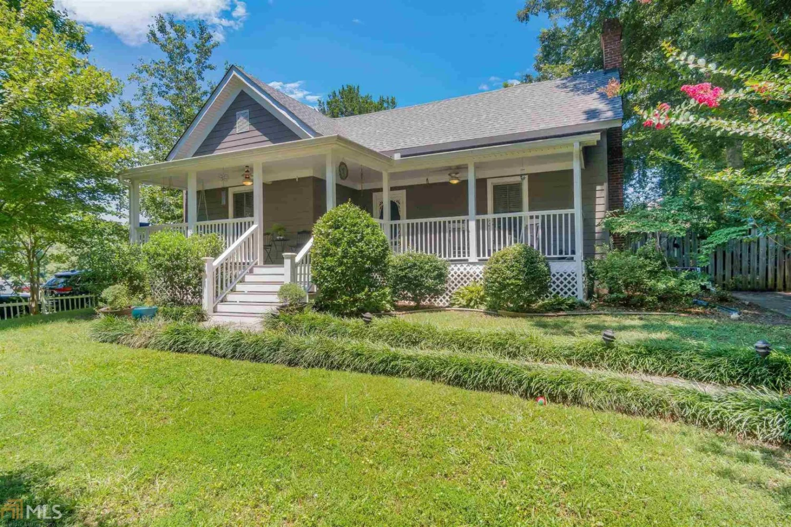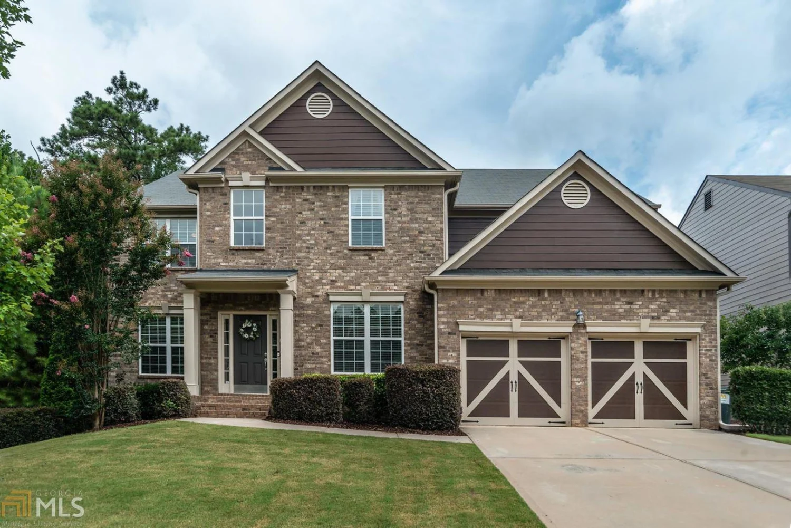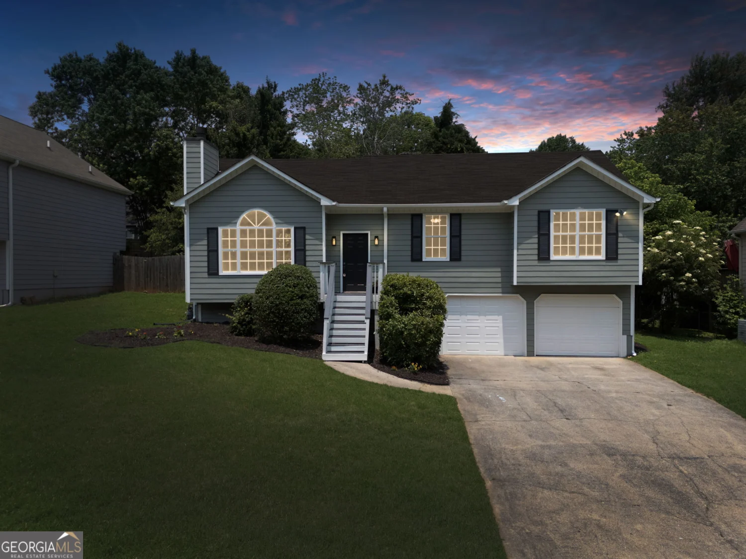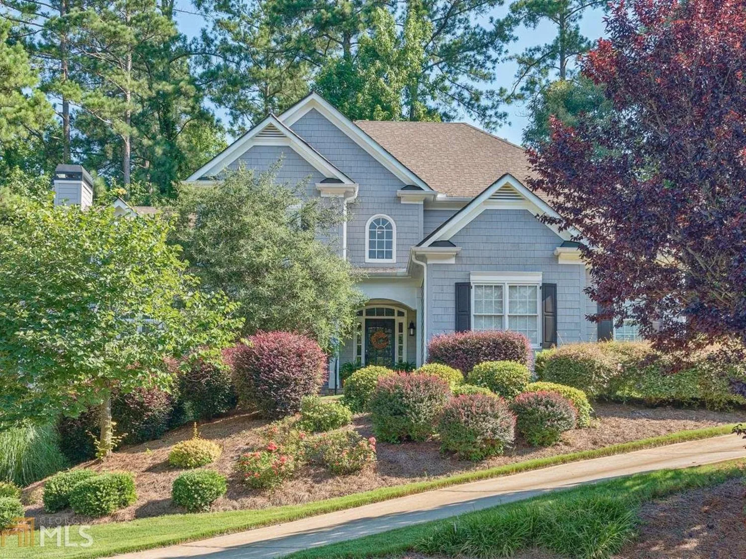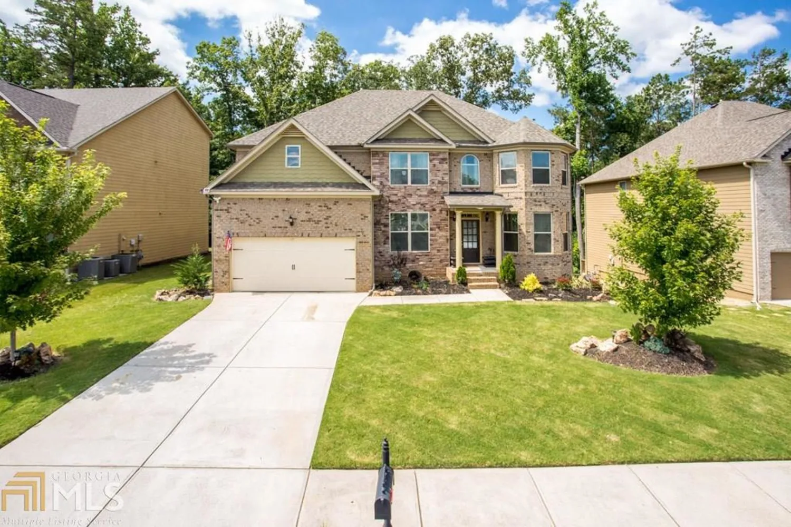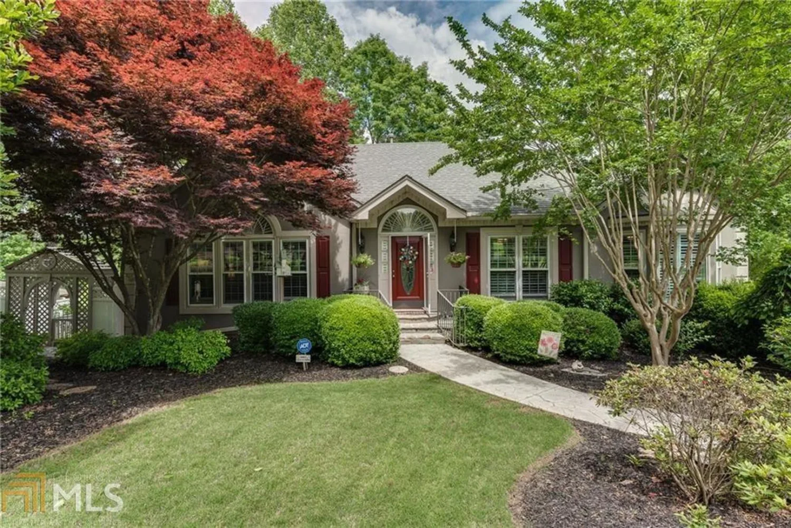2624 windridge driveAcworth, GA 30102
2624 windridge driveAcworth, GA 30102
Description
Fabulous ranch home on full basement in outstanding Cherokee county location! Inviting bright, open floor plan with vaulted ceilings and exposed beams. Large primary bedroom. Two secondary bedrooms share a 2nd full bathroom. Wonderful screened in porch overlooks private wooded backyard. HUGE, partially finished basement with private entry, full bathroom and bedroom!
Property Details for 2624 Windridge Drive
- Subdivision ComplexWoodlands
- Architectural StyleRanch, Traditional
- Parking FeaturesGarage
- Property AttachedNo
LISTING UPDATED:
- StatusActive
- MLS #10534926
- Days on Site0
- Taxes$3,411.89 / year
- MLS TypeResidential
- Year Built1974
- CountryCherokee
LISTING UPDATED:
- StatusActive
- MLS #10534926
- Days on Site0
- Taxes$3,411.89 / year
- MLS TypeResidential
- Year Built1974
- CountryCherokee
Building Information for 2624 Windridge Drive
- StoriesTwo
- Year Built1974
- Lot Size0.0000 Acres
Payment Calculator
Term
Interest
Home Price
Down Payment
The Payment Calculator is for illustrative purposes only. Read More
Property Information for 2624 Windridge Drive
Summary
Location and General Information
- Community Features: None
- Directions: I-75 to right on Wade Green, left on HWY 92 to left on Brookwood Dr. 1st right on Windridge, home is on the right.
- Coordinates: 34.088387,-84.608399
School Information
- Elementary School: Clark Creek
- Middle School: Booth
- High School: Etowah
Taxes and HOA Information
- Parcel Number: 21N12B 273
- Tax Year: 23
- Association Fee Includes: None
Virtual Tour
Parking
- Open Parking: No
Interior and Exterior Features
Interior Features
- Cooling: Central Air, Electric
- Heating: Forced Air, Natural Gas
- Appliances: Dishwasher, Oven/Range (Combo), Refrigerator
- Basement: Finished, Unfinished
- Flooring: Laminate
- Interior Features: High Ceilings, Master On Main Level
- Levels/Stories: Two
- Main Bedrooms: 3
- Bathrooms Total Integer: 3
- Main Full Baths: 2
- Bathrooms Total Decimal: 3
Exterior Features
- Construction Materials: Wood Siding
- Roof Type: Composition
- Laundry Features: In Hall
- Pool Private: No
Property
Utilities
- Sewer: Septic Tank
- Utilities: Electricity Available, Natural Gas Available, Water Available
- Water Source: Public
Property and Assessments
- Home Warranty: Yes
- Property Condition: Resale
Green Features
Lot Information
- Above Grade Finished Area: 2328
- Lot Features: Private
Multi Family
- Number of Units To Be Built: Square Feet
Rental
Rent Information
- Land Lease: Yes
- Occupant Types: Vacant
Public Records for 2624 Windridge Drive
Tax Record
- 23$3,411.89 ($284.32 / month)
Home Facts
- Beds4
- Baths3
- Total Finished SqFt3,048 SqFt
- Above Grade Finished2,328 SqFt
- Below Grade Finished720 SqFt
- StoriesTwo
- Lot Size0.0000 Acres
- StyleSingle Family Residence
- Year Built1974
- APN21N12B 273
- CountyCherokee
- Fireplaces1


