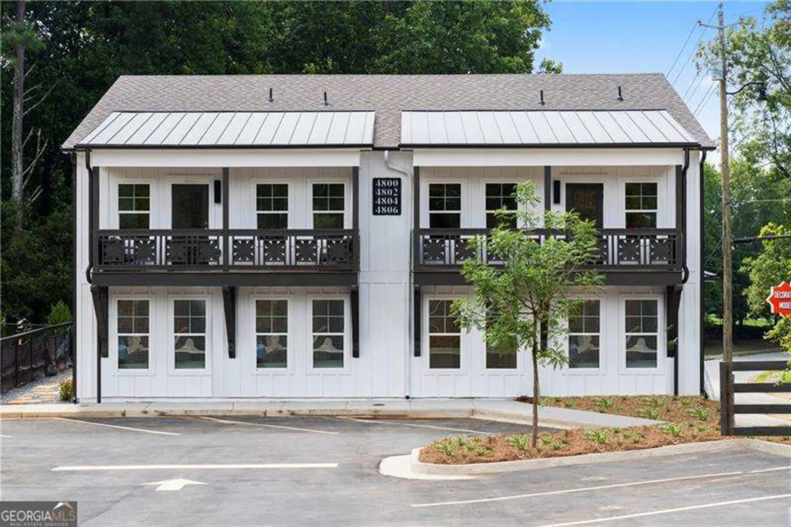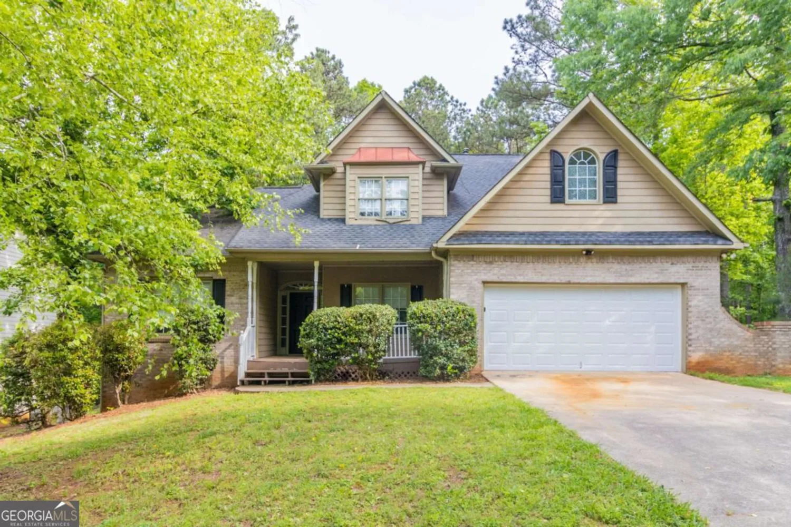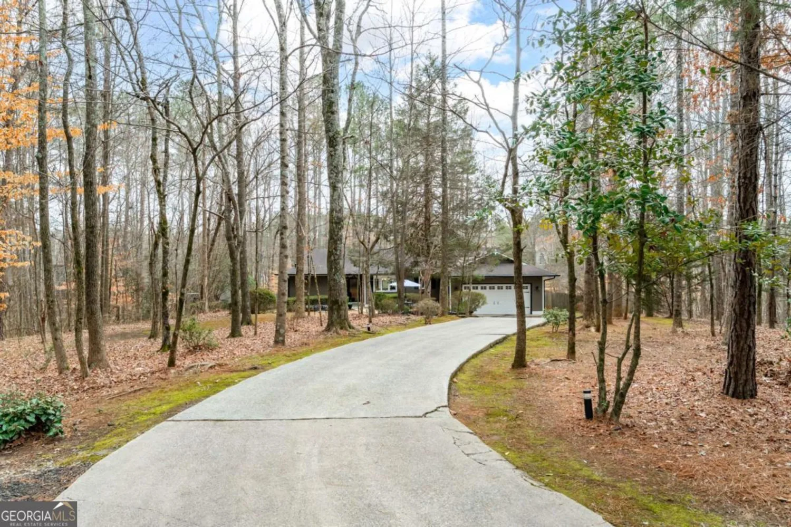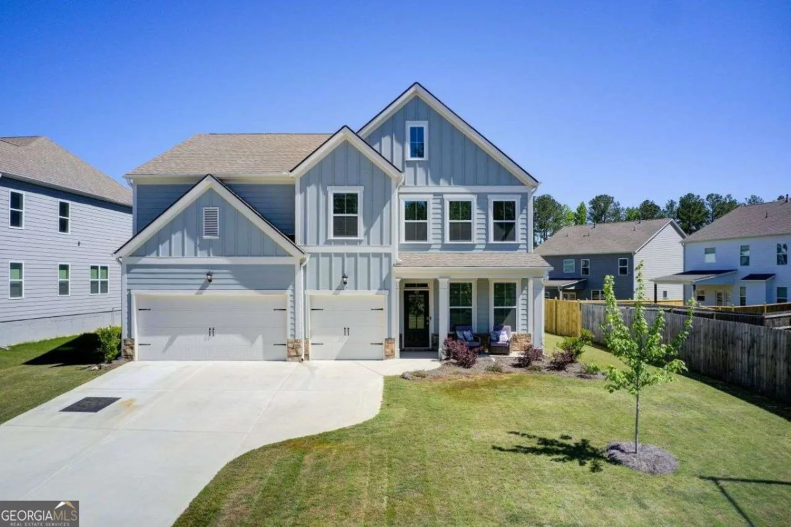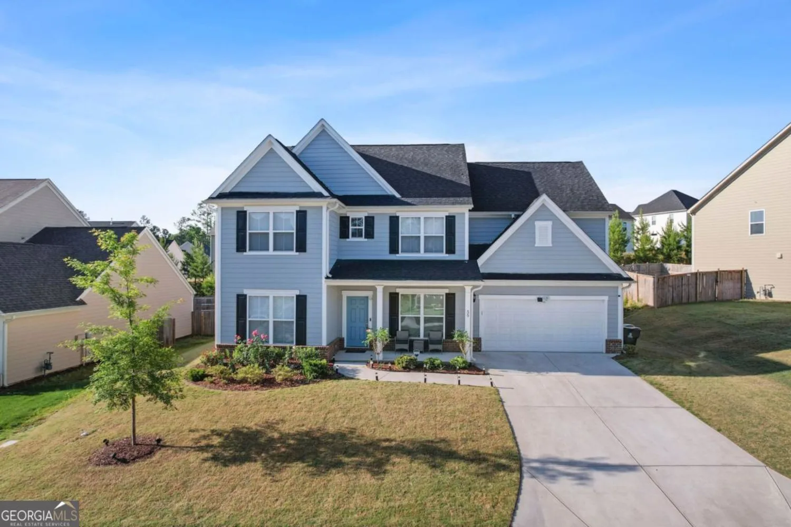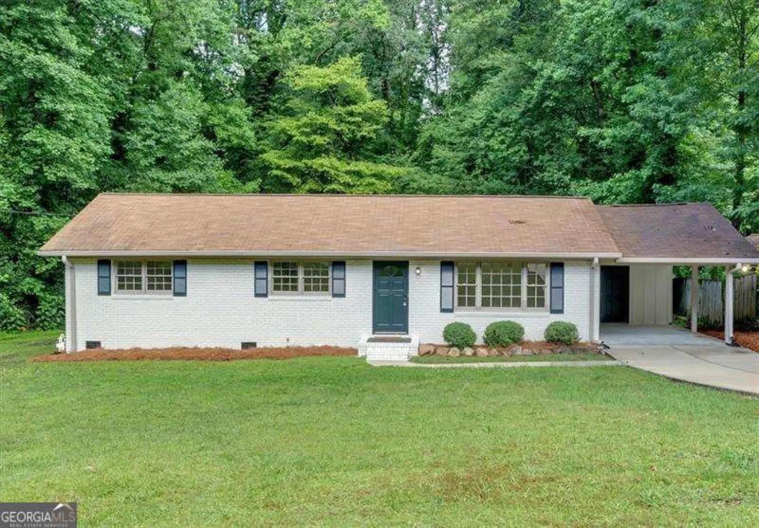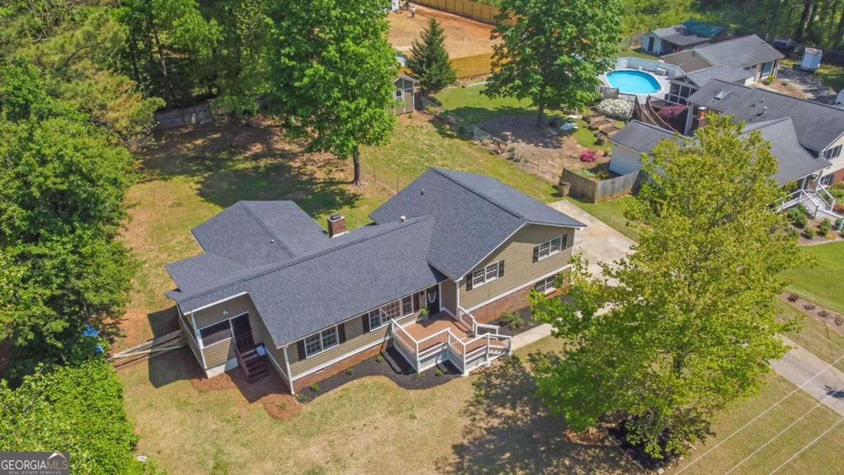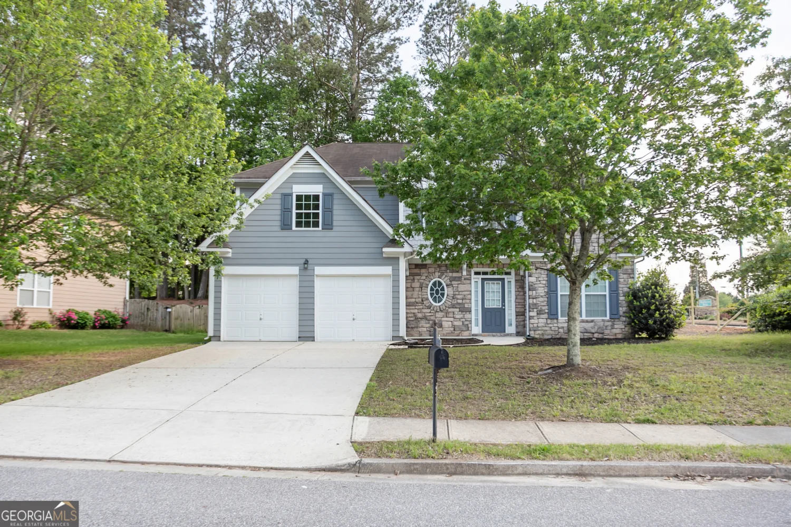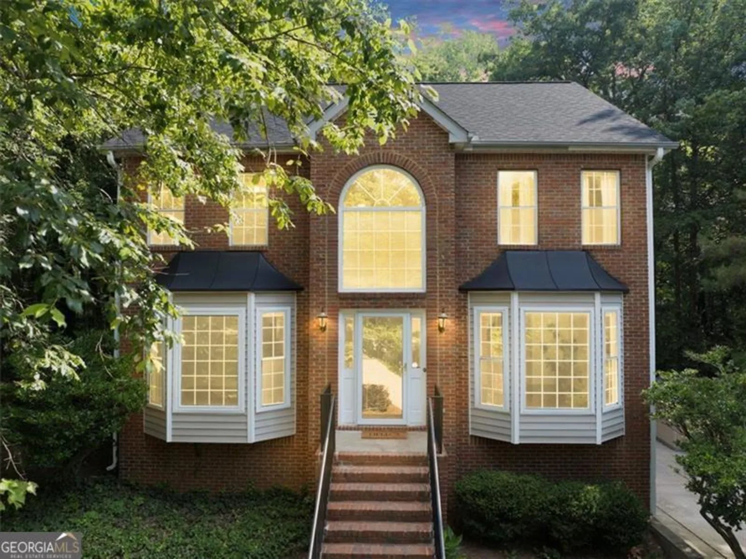5872 wildlife trailAcworth, GA 30101
5872 wildlife trailAcworth, GA 30101
Description
*PRICE IMPROVEMENT*Don't miss this opportunity! Live tucked away in lake neighborhood next to Brookstone! 5bd/4bth Craftsman style features*open floor plan w/stack stone fireplace*builtin bookcases*spacious kitchen*ample cabinet/counter space*island*tile backsplash*refinished hardwoods*guest room on main w/full bath*crown molding*beautiful,private backyard*3 bedrooms upstairs including master suite w/sitting area and large bath*Full finished basement*gorgeous custom bar*custom lights* private theatre*in-law suite*large storage area*terrace level walk out*office
Property Details for 5872 Wildlife Trail
- Subdivision ComplexStarr Lake
- Architectural StyleCraftsman, Traditional
- Num Of Parking Spaces2
- Parking FeaturesGarage
- Property AttachedNo
LISTING UPDATED:
- StatusClosed
- MLS #8418047
- Days on Site57
- Taxes$4,068.68 / year
- MLS TypeResidential
- Year Built2002
- Lot Size0.35 Acres
- CountryCobb
LISTING UPDATED:
- StatusClosed
- MLS #8418047
- Days on Site57
- Taxes$4,068.68 / year
- MLS TypeResidential
- Year Built2002
- Lot Size0.35 Acres
- CountryCobb
Building Information for 5872 Wildlife Trail
- StoriesThree Or More
- Year Built2002
- Lot Size0.3500 Acres
Payment Calculator
Term
Interest
Home Price
Down Payment
The Payment Calculator is for illustrative purposes only. Read More
Property Information for 5872 Wildlife Trail
Summary
Location and General Information
- Community Features: Clubhouse, Sidewalks, Street Lights, Tennis Court(s)
- Directions: Hwy 41 to Mars Hill road rd W, mars hill to county line. Starr Lake is on the right
- Coordinates: 34.013429,-84.717212
School Information
- Elementary School: Picketts Mill
- Middle School: Durham
- High School: Allatoona
Taxes and HOA Information
- Parcel Number: 20018801670
- Tax Year: 2017
- Association Fee Includes: Management Fee, Reserve Fund, Swimming, Tennis
- Tax Lot: 45
Virtual Tour
Parking
- Open Parking: No
Interior and Exterior Features
Interior Features
- Cooling: Electric, Other, Ceiling Fan(s), Central Air
- Heating: Natural Gas, Forced Air
- Appliances: Dishwasher, Microwave, Oven/Range (Combo), Stainless Steel Appliance(s)
- Basement: Bath Finished, Daylight, Interior Entry, Full
- Fireplace Features: Family Room, Gas Starter
- Flooring: Carpet, Hardwood, Tile
- Interior Features: Bookcases, Tray Ceiling(s), High Ceilings, Double Vanity, Entrance Foyer, Soaking Tub, Walk-In Closet(s), In-Law Floorplan
- Levels/Stories: Three Or More
- Kitchen Features: Breakfast Area, Breakfast Room, Kitchen Island
- Main Bedrooms: 1
- Bathrooms Total Integer: 4
- Main Full Baths: 1
- Bathrooms Total Decimal: 4
Exterior Features
- Construction Materials: Concrete
- Roof Type: Composition
- Laundry Features: In Kitchen, Mud Room
- Pool Private: No
Property
Utilities
- Sewer: Public Sewer
- Utilities: Cable Available, Sewer Connected
- Water Source: Public
Property and Assessments
- Home Warranty: Yes
- Property Condition: Resale
Green Features
Lot Information
- Above Grade Finished Area: 4300
- Lot Features: Private
Multi Family
- Number of Units To Be Built: Square Feet
Rental
Rent Information
- Land Lease: Yes
Public Records for 5872 Wildlife Trail
Tax Record
- 2017$4,068.68 ($339.06 / month)
Home Facts
- Beds5
- Baths4
- Total Finished SqFt4,300 SqFt
- Above Grade Finished4,300 SqFt
- StoriesThree Or More
- Lot Size0.3500 Acres
- StyleSingle Family Residence
- Year Built2002
- APN20018801670
- CountyCobb
- Fireplaces1


