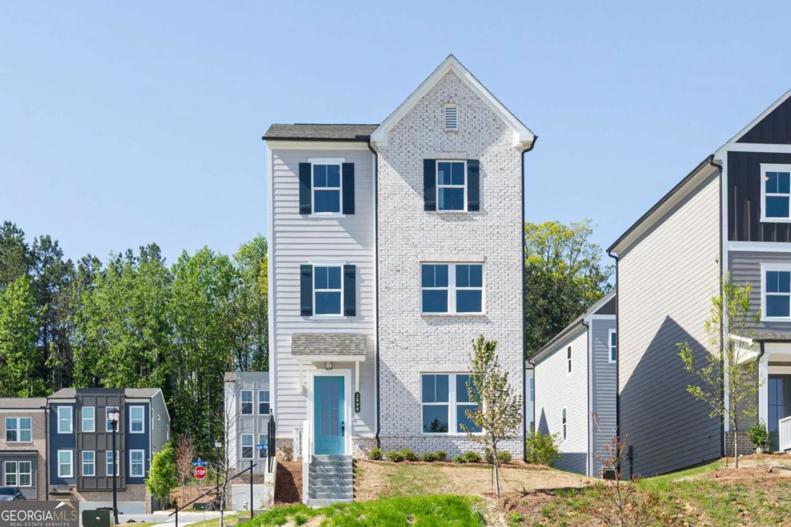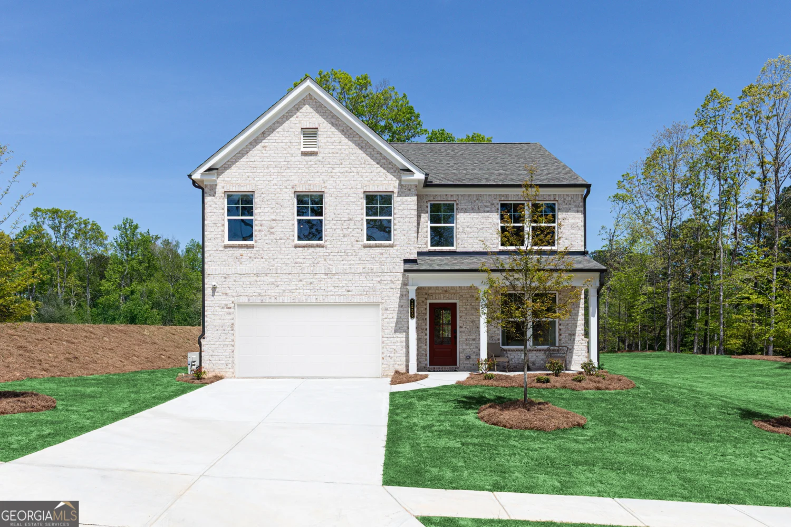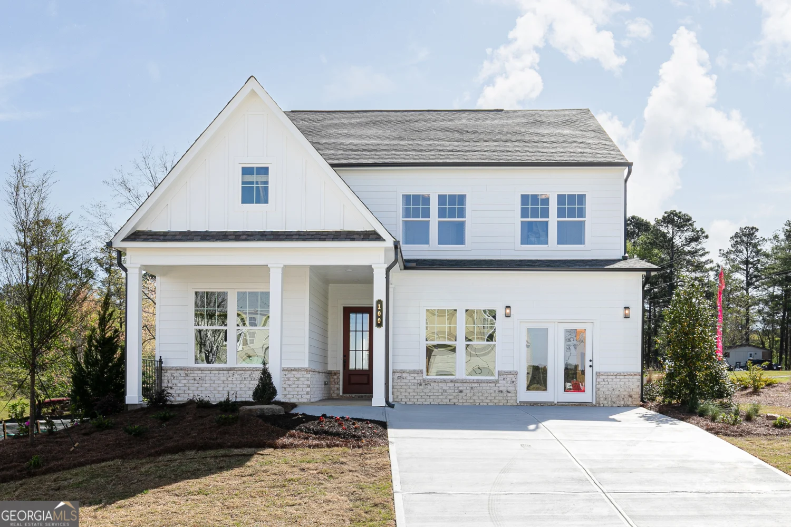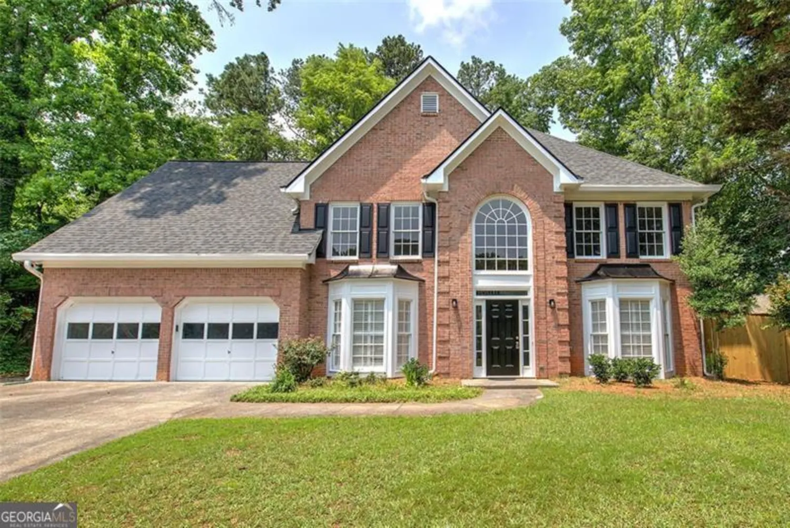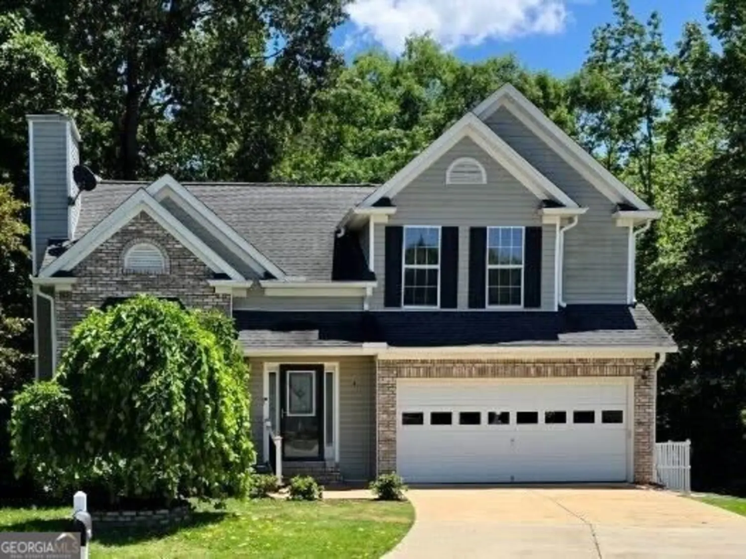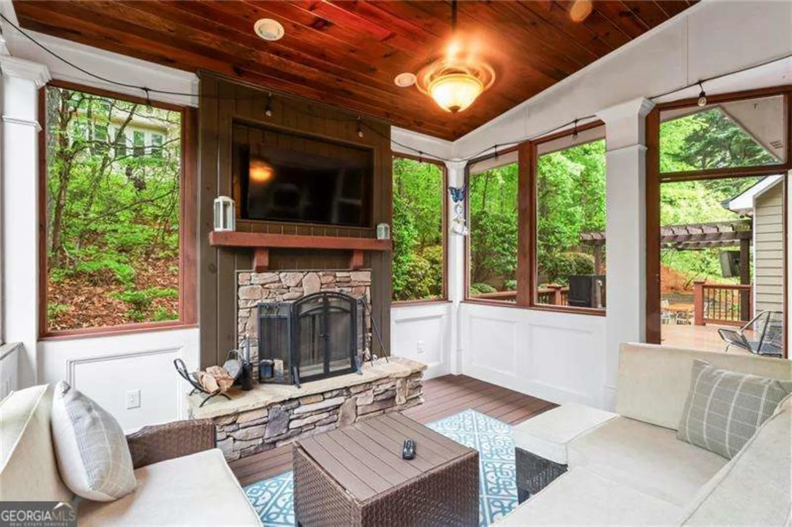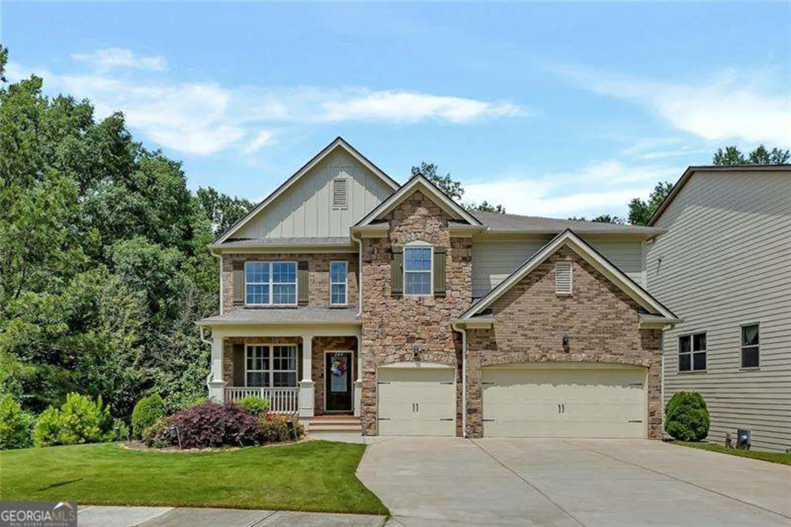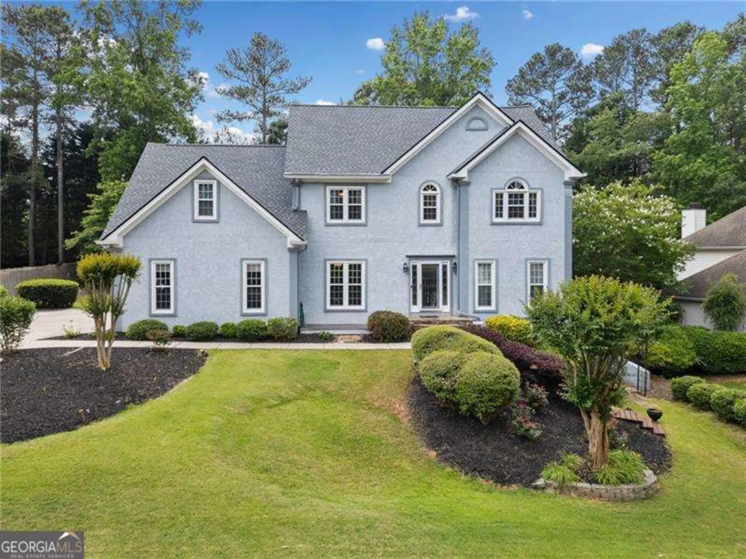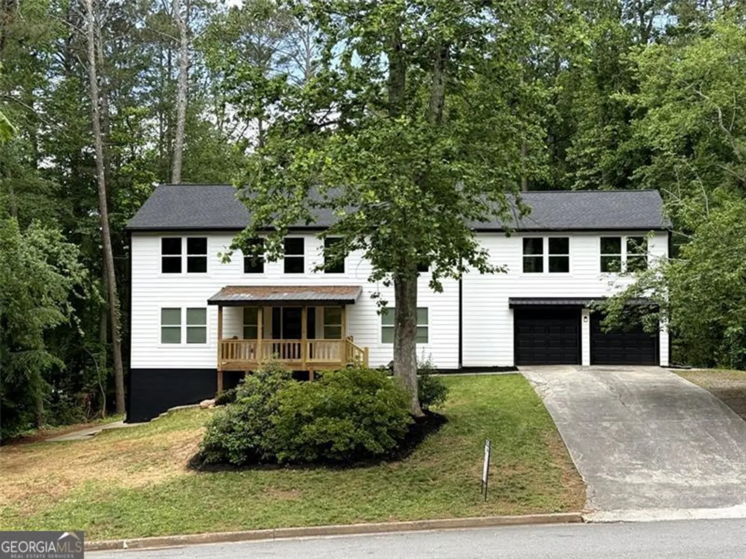2796 county line road nwAcworth, GA 30101
2796 county line road nwAcworth, GA 30101
Description
Discover the perfect mix of privacy, character, and everyday comfort in this updated 3-bedroom, 2-bath ranch set on 2 acres in a sought-after neighborhood with top-rated schools. Nestled on a private lot with a charming curved driveway, this home offers a serene escape while keeping you close to parks, shopping, and dining. Inside, you'll find a light-filled, open-concept layout with an east-to-west orientation that floods the home with natural light. The cozy wood-burning stove adds warmth and charm, while the bright kitchen overlooks a rock patio-ideal for morning coffee or evening entertaining. A sunny, all-season sunroom invites you to relax throughout the day, and a rear screened porch provides the perfect spot to unwind with cool breezes and sunset views. The fenced backyard backs up to green space for extra privacy, and you'll love the convenience of a 2-car garage with attic storage plus an additional outbuilding for all your extras. Move-in ready and packed with charm, this home is your opportunity to enjoy peaceful living in a vibrant, well-connected community. Schedule your private tour today!
Property Details for 2796 County Line Road NW
- Subdivision ComplexHomesite
- Architectural StyleBungalow/Cottage, Craftsman, Ranch
- ExteriorGarden
- Num Of Parking Spaces2
- Parking FeaturesAttached, Garage, Garage Door Opener, Kitchen Level
- Property AttachedYes
LISTING UPDATED:
- StatusActive
- MLS #10528803
- Days on Site14
- Taxes$870 / year
- MLS TypeResidential
- Year Built1985
- Lot Size2.00 Acres
- CountryCobb
LISTING UPDATED:
- StatusActive
- MLS #10528803
- Days on Site14
- Taxes$870 / year
- MLS TypeResidential
- Year Built1985
- Lot Size2.00 Acres
- CountryCobb
Building Information for 2796 County Line Road NW
- StoriesOne
- Year Built1985
- Lot Size2.0000 Acres
Payment Calculator
Term
Interest
Home Price
Down Payment
The Payment Calculator is for illustrative purposes only. Read More
Property Information for 2796 County Line Road NW
Summary
Location and General Information
- Community Features: Park, Sidewalks, Street Lights, Walk To Schools, Near Shopping
- Directions: GPS friendly
- Coordinates: 34.018854,-84.70183
School Information
- Elementary School: Frey
- Middle School: Durham
- High School: Allatoona
Taxes and HOA Information
- Parcel Number: 20015700160
- Tax Year: 2024
- Association Fee Includes: None
Virtual Tour
Parking
- Open Parking: No
Interior and Exterior Features
Interior Features
- Cooling: Ceiling Fan(s), Central Air
- Heating: Electric
- Appliances: Dishwasher, Microwave
- Basement: None
- Fireplace Features: Family Room
- Flooring: Carpet, Hardwood, Vinyl
- Interior Features: High Ceilings, Master On Main Level, Split Bedroom Plan
- Levels/Stories: One
- Window Features: Double Pane Windows
- Kitchen Features: Breakfast Area, Pantry, Solid Surface Counters
- Foundation: Block
- Main Bedrooms: 3
- Bathrooms Total Integer: 2
- Main Full Baths: 2
- Bathrooms Total Decimal: 2
Exterior Features
- Construction Materials: Other
- Fencing: Back Yard, Fenced, Privacy, Wood
- Patio And Porch Features: Patio, Screened
- Roof Type: Composition
- Security Features: Smoke Detector(s)
- Laundry Features: Common Area
- Pool Private: No
- Other Structures: Outbuilding, Shed(s), Workshop
Property
Utilities
- Sewer: Septic Tank
- Utilities: Cable Available, Electricity Available, High Speed Internet, Phone Available, Water Available
- Water Source: Public
Property and Assessments
- Home Warranty: Yes
- Property Condition: Resale
Green Features
Lot Information
- Above Grade Finished Area: 2272
- Common Walls: No Common Walls
- Lot Features: Level, Private
Multi Family
- Number of Units To Be Built: Square Feet
Rental
Rent Information
- Land Lease: Yes
Public Records for 2796 County Line Road NW
Tax Record
- 2024$870.00 ($72.50 / month)
Home Facts
- Beds3
- Baths2
- Total Finished SqFt2,272 SqFt
- Above Grade Finished2,272 SqFt
- StoriesOne
- Lot Size2.0000 Acres
- StyleSingle Family Residence
- Year Built1985
- APN20015700160
- CountyCobb
- Fireplaces1


