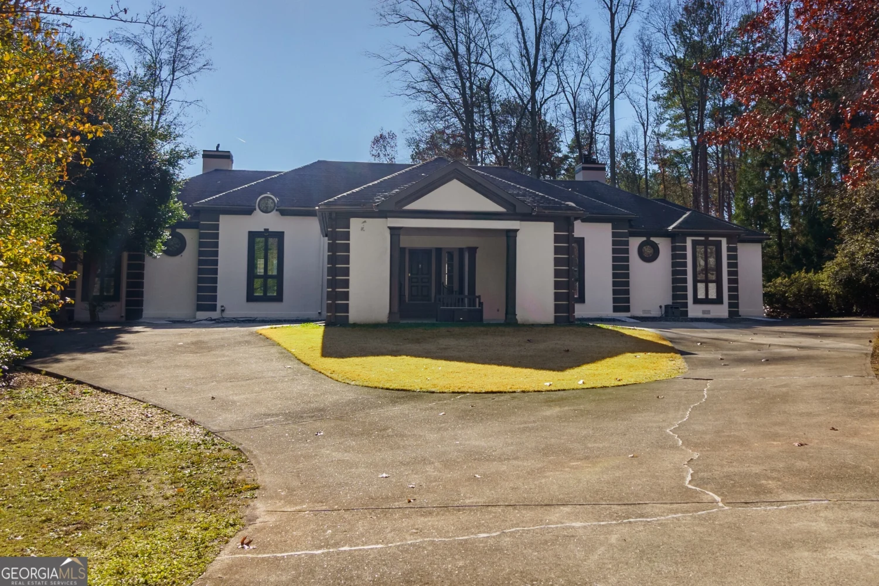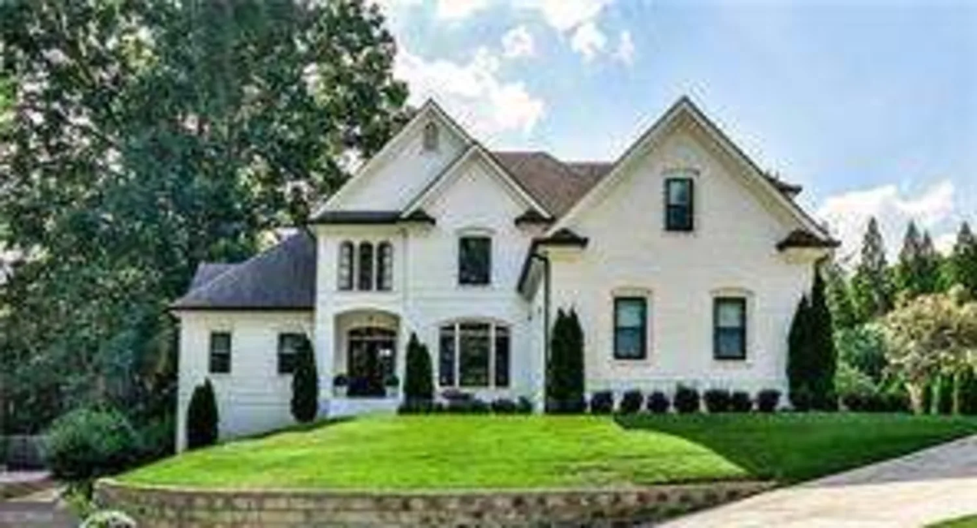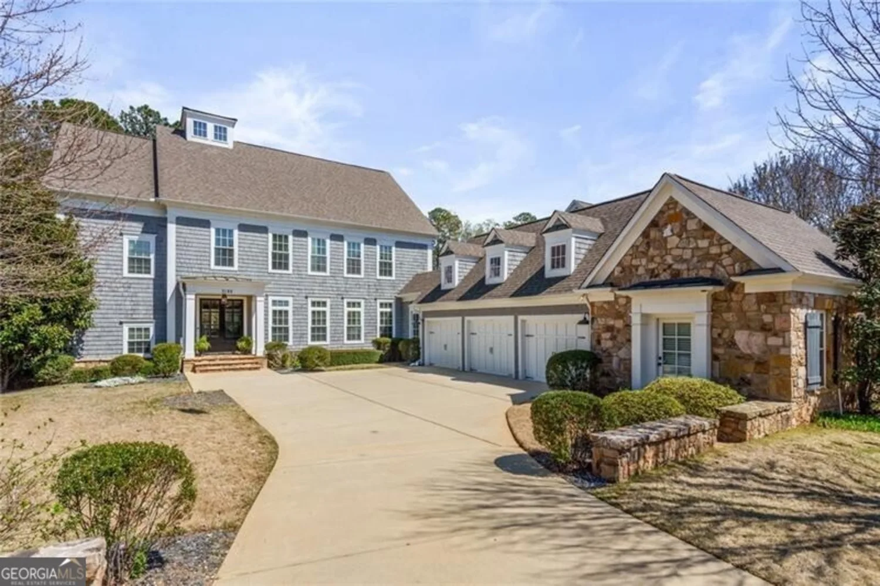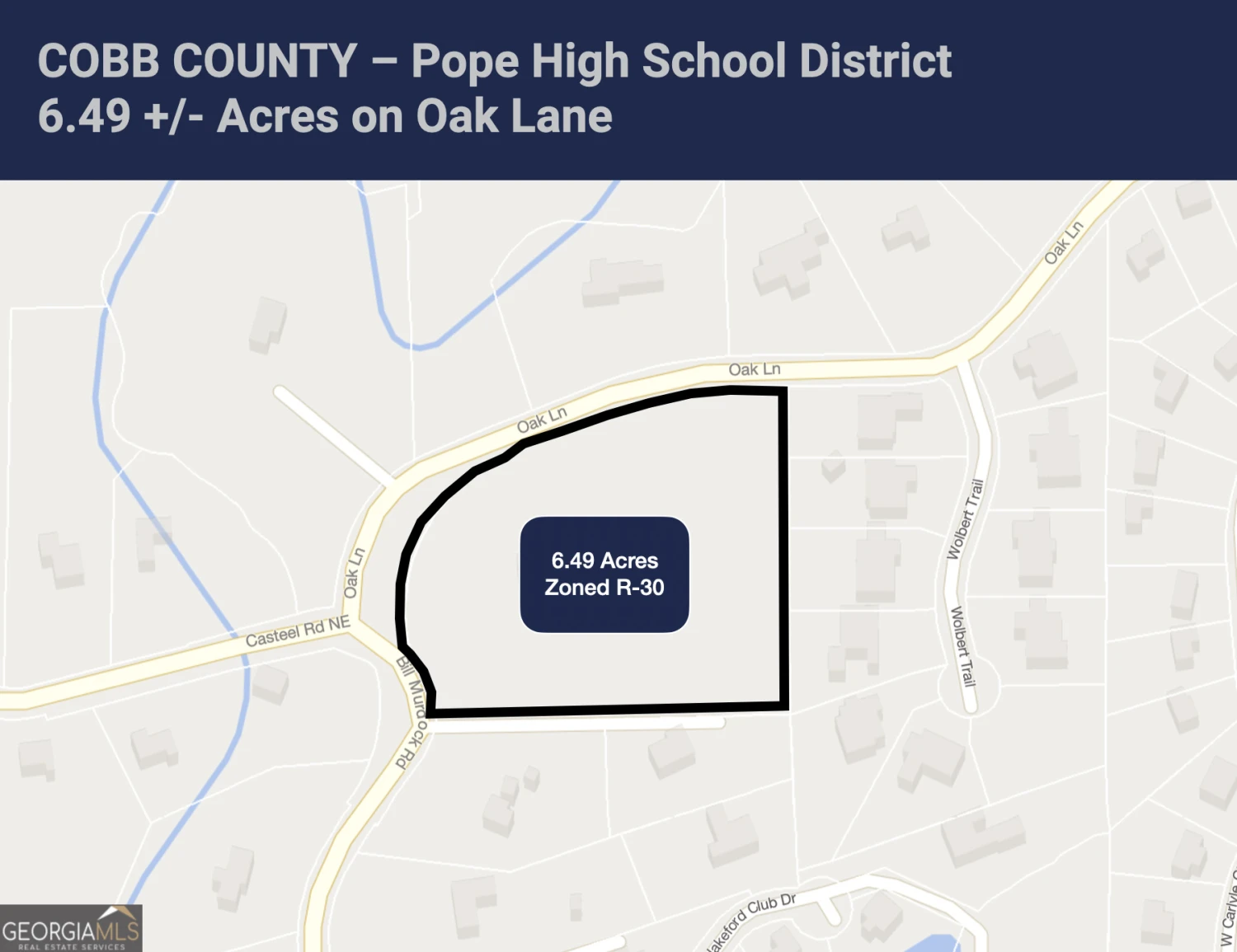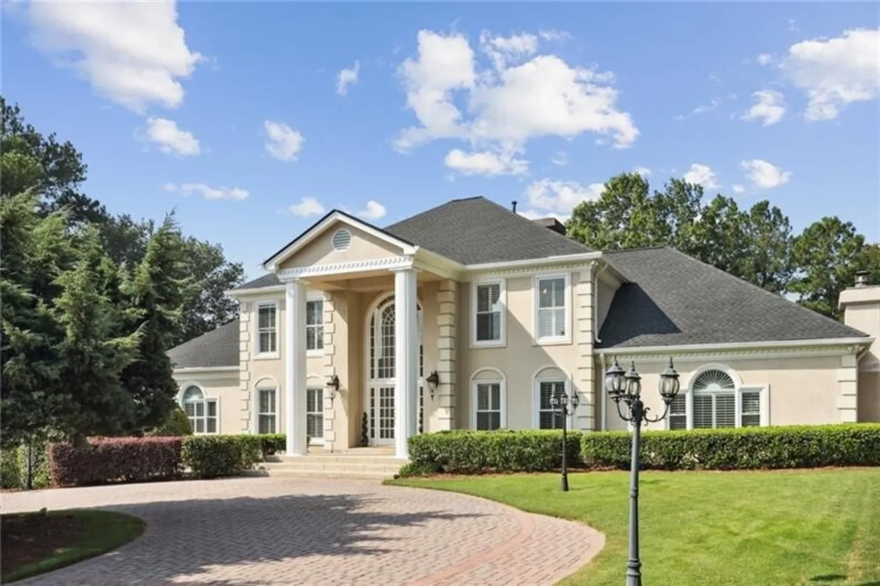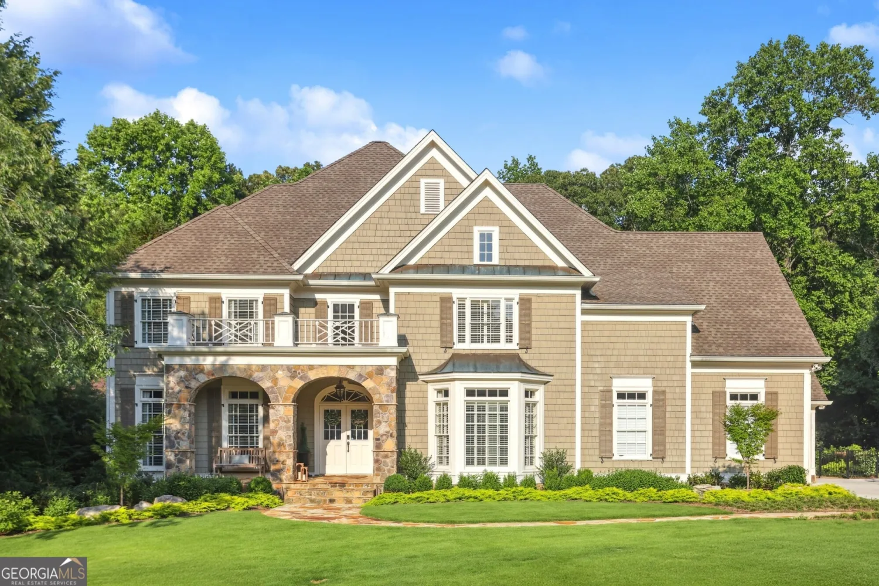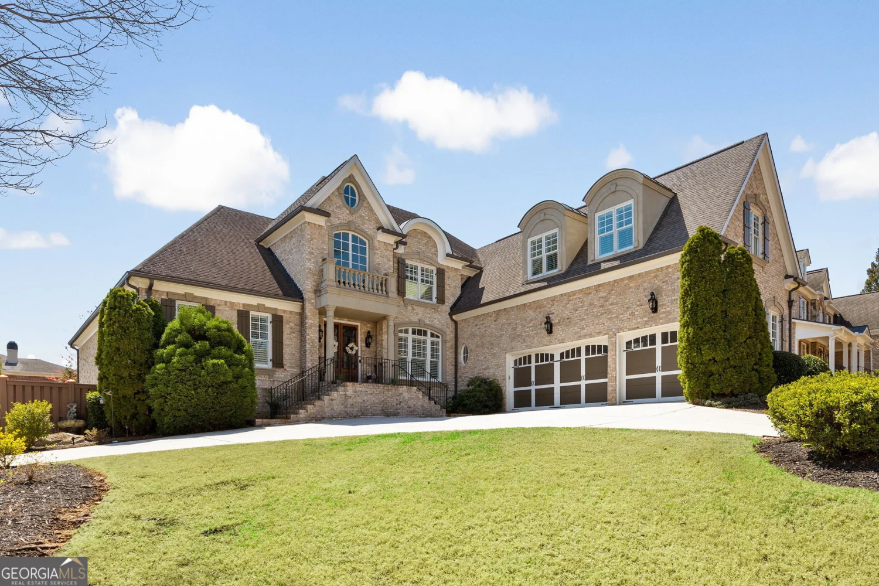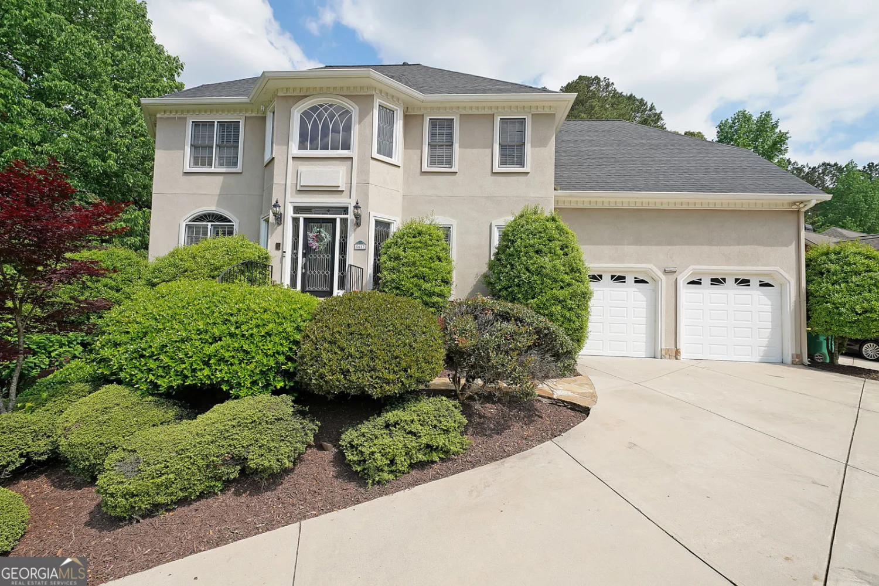2797 benson driveMarietta, GA 30062
2797 benson driveMarietta, GA 30062
Description
Impressive New/Under Construction home in East Cobb's top School District - Walton High. This stunning home features custom finishes and upgrades throughout , including Lifetime Aluminum windows, Foam Insulated & Energy Efficient Entire the house, 2 Master Bedroom, 2 Laundry Room, Covered deck, Scullery Kitchen and bonus room in the attic. An exceptional floor plan offers thoughtful details including a spacious, sun-drenched, 2-story foyer, The designer chef's kitchen with custom cabinetry showcasing high-end hardware is the perfect complement to the quartz countertops, and the elite appliance package ready for any chef inspired gourmet meals or to enjoy a glass of wine. A spacious living room with fireplace with stunning glass sliding doors that open up to the large outdoor patio overlooking a beautiful private level backyard, same level as first floor with ample space for a pool. Admired OWNER SUITE ON MAIN offering frameless shower, soaking tub & over sized walk-in closet .The second level also features SECONDARY MASTER BEDROOM And 3 spacious bedrooms with walk in closet , and dedicated ensuite bathrooms.Countless shopping and dining opportunities right around the corner! Quick, easy access to I-75. Photos represent the builder's quality of finishes from a previous completed product.
Property Details for 2797 BENSON Drive
- Subdivision ComplexVESTAVIA ESTATES
- Architectural StyleBrick 3 Side
- Num Of Parking Spaces4
- Parking FeaturesGarage, Garage Door Opener, Attached, Kitchen Level
- Property AttachedNo
LISTING UPDATED:
- StatusActive
- MLS #10532029
- Days on Site0
- Taxes$3,967 / year
- MLS TypeResidential
- Year Built2025
- Lot Size0.80 Acres
- CountryCobb
LISTING UPDATED:
- StatusActive
- MLS #10532029
- Days on Site0
- Taxes$3,967 / year
- MLS TypeResidential
- Year Built2025
- Lot Size0.80 Acres
- CountryCobb
Building Information for 2797 BENSON Drive
- StoriesTwo
- Year Built2025
- Lot Size0.8000 Acres
Payment Calculator
Term
Interest
Home Price
Down Payment
The Payment Calculator is for illustrative purposes only. Read More
Property Information for 2797 BENSON Drive
Summary
Location and General Information
- Community Features: None
- Directions: Head North from the river on Johnson Ferry Rd. Turn Left on GA-120 W. Turn Right onto Robert Lane. Turn Left onto Benson Drive. Home is on your right.
- Coordinates: 33.979044,-84.470346
School Information
- Elementary School: East Side
- Middle School: Dodgen
- High School: Walton
Taxes and HOA Information
- Parcel Number: 16096100090
- Tax Year: 2024
- Association Fee Includes: None
- Tax Lot: 9
Virtual Tour
Parking
- Open Parking: No
Interior and Exterior Features
Interior Features
- Cooling: Central Air, Ceiling Fan(s), Zoned
- Heating: Central, Zoned
- Appliances: Double Oven, Disposal, Gas Water Heater, Microwave, Stainless Steel Appliance(s), Oven
- Basement: None
- Flooring: Hardwood, Carpet
- Interior Features: High Ceilings, Bookcases, Entrance Foyer, Walk-In Closet(s)
- Levels/Stories: Two
- Main Bedrooms: 1
- Total Half Baths: 1
- Bathrooms Total Integer: 7
- Main Full Baths: 1
- Bathrooms Total Decimal: 6
Exterior Features
- Construction Materials: Brick, Wood Siding
- Roof Type: Composition, Other
- Laundry Features: Upper Level, Other
- Pool Private: No
Property
Utilities
- Sewer: Private Sewer
- Utilities: Cable Available, Electricity Available, High Speed Internet, Natural Gas Available, Sewer Connected, Sewer Available, Underground Utilities, Water Available, Phone Available
- Water Source: Public
Property and Assessments
- Home Warranty: Yes
- Property Condition: New Construction
Green Features
Lot Information
- Above Grade Finished Area: 5000
- Lot Features: Level
Multi Family
- Number of Units To Be Built: Square Feet
Rental
Rent Information
- Land Lease: Yes
Public Records for 2797 BENSON Drive
Tax Record
- 2024$3,967.00 ($330.58 / month)
Home Facts
- Beds6
- Baths6
- Total Finished SqFt5,000 SqFt
- Above Grade Finished5,000 SqFt
- StoriesTwo
- Lot Size0.8000 Acres
- StyleSingle Family Residence
- Year Built2025
- APN16096100090
- CountyCobb
- Fireplaces2


