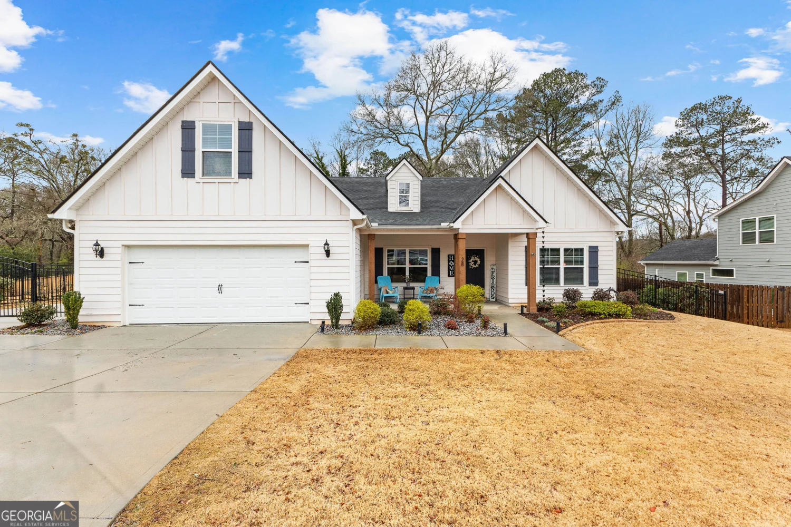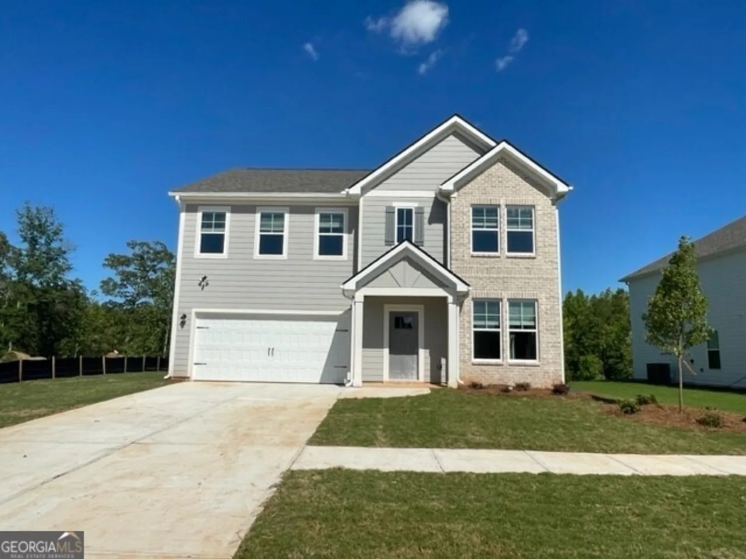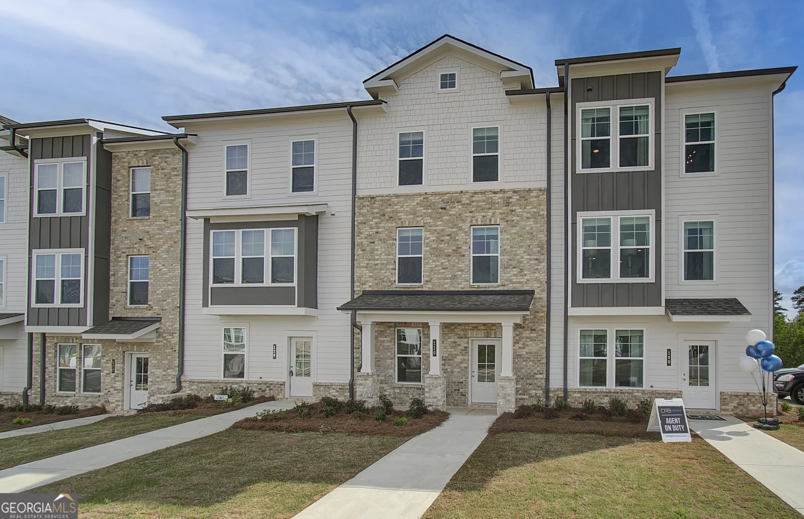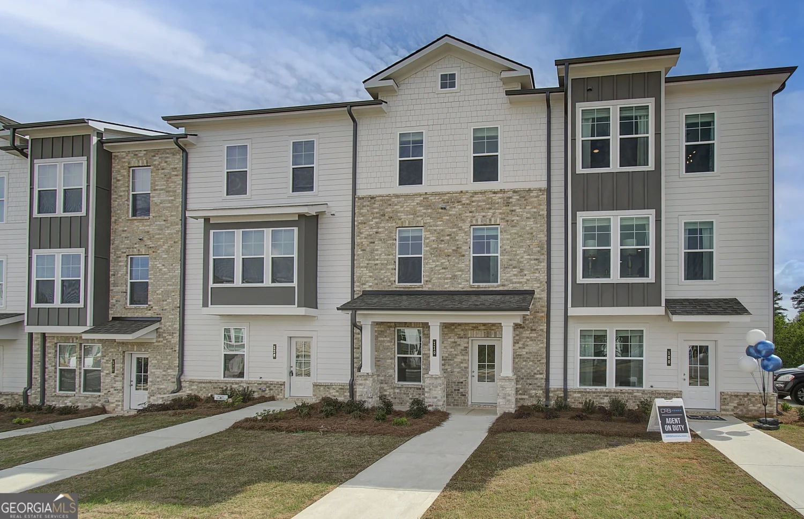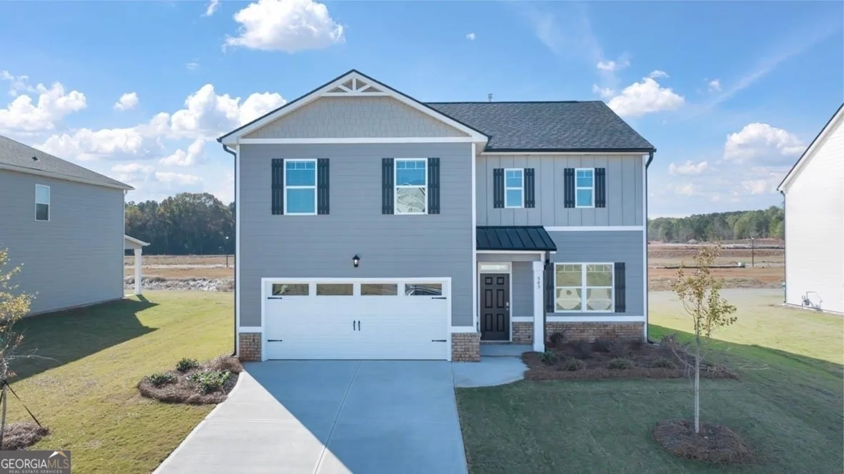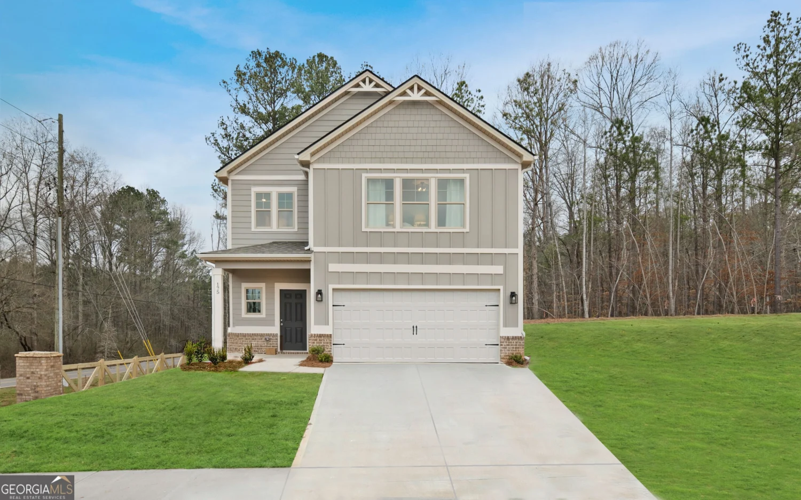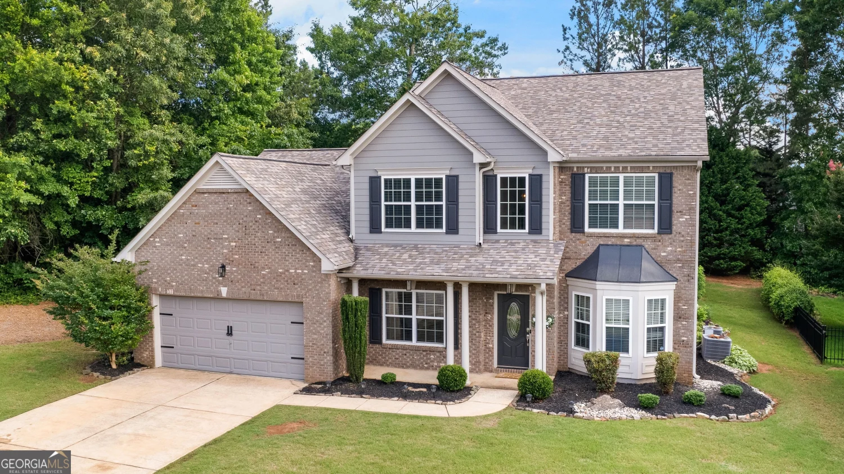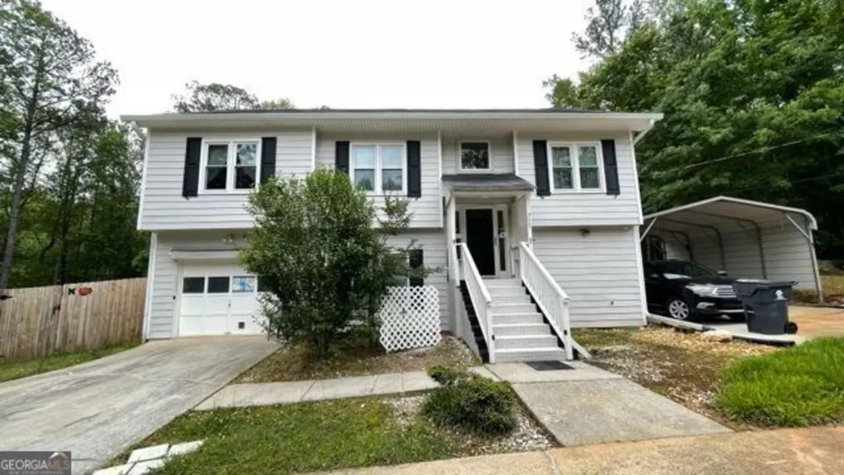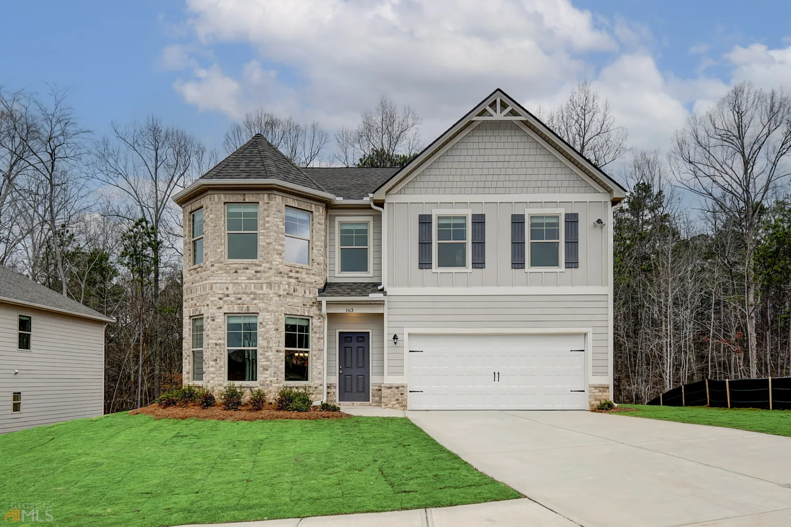451 delaware wayNewnan, GA 30265
451 delaware wayNewnan, GA 30265
Description
Stunning Home with Outdoor Oasis - Welcome to this beautifully maintained gem in the sought-after Seneca Park at Olmstead community-perfectly positioned across the street from scenic Lake Summergrove, offering serene lake views and direct access to walking trails, nature, and recreation. Nestled at the end of a private drive, this exceptional home showcases the best in craftsmanship, comfort, and convenience. The inviting curb appeal is matched by a meticulously landscaped yard, complete with an irrigation system, fresh exterior paint, and thoughtful updates throughout. Step inside to find hardwood floors that flow throughout the main level, vaulted ceilings, and custom finishes that add warmth and sophistication. The chef's kitchen is a true showstopper, with high-end cabinetry, ample counter space, and premium appliances-perfectly complemented by a second full outdoor kitchen ideal for entertaining. The main-level owner's suite is a peaceful retreat, featuring his and hers walk-in closets and a beautifully appointed ensuite bathwith soaking tub. An additional bedroom on the main floor offers flexibility for guests, multigenerational living, or a flex space. Out back, unwind in your screened-in patio or enjoy evenings under the pergola with a 2-year-old hot tub. Whether you're hosting summer barbecues or relaxing solo, the backyard is a true oasis. Additional highlights include: Polyurea-coated floors in the garage, front porch, and screened porch, extra-deep closets throughout for abundant storage, exceptional care and maintenance with numerous thoughtful upgrades, quiet, tucked-away location with lake views and tranquil surroundings. You'll enjoy the recreation and lifestyle of Lake Summergrove, the community pool, clubhouse and playground that beautiful Seneca Park at Olmstead affords. Close to dining, shopping and entertainment. Conveniently located near I-85, with easy access to Hartsfield Jackson International Airport, Delta International Headquarters, Porche North American Headquarters, Chick-fil-A Headquarters, Trilith Movie Studios, and Yamaha Corporation. Don't miss your opportunity to own this stunning home that combines luxury, location, and lifestyle in one perfect package. Schedule your private showing today!
Property Details for 451 Delaware Way
- Subdivision ComplexSeneca Park at the Parks of Olmsted
- Architectural StyleBungalow/Cottage
- ExteriorGarden, Gas Grill, Other
- Num Of Parking Spaces2
- Parking FeaturesGarage, Garage Door Opener, Kitchen Level
- Property AttachedYes
- Waterfront FeaturesLake Privileges
LISTING UPDATED:
- StatusActive
- MLS #10532091
- Days on Site0
- Taxes$4,282 / year
- HOA Fees$690 / month
- MLS TypeResidential
- Year Built2017
- Lot Size0.32 Acres
- CountryCoweta
LISTING UPDATED:
- StatusActive
- MLS #10532091
- Days on Site0
- Taxes$4,282 / year
- HOA Fees$690 / month
- MLS TypeResidential
- Year Built2017
- Lot Size0.32 Acres
- CountryCoweta
Building Information for 451 Delaware Way
- StoriesTwo
- Year Built2017
- Lot Size0.3170 Acres
Payment Calculator
Term
Interest
Home Price
Down Payment
The Payment Calculator is for illustrative purposes only. Read More
Property Information for 451 Delaware Way
Summary
Location and General Information
- Community Features: Clubhouse, Lake, Playground, Pool, Shared Dock, Sidewalks, Walk To Schools, Near Shopping
- Directions: From Thomas Crossroads go west on Hwy 34. Left on Lora Smith, right on Lower Fayetteville, left on Mary Freeman, right onto Vanderbilt Way. Left on Marine Pass, and Delaware Way. Home is at the end of the street on the left.
- View: Lake
- Coordinates: 33.358388,-84.719669
School Information
- Elementary School: Welch
- Middle School: Lee
- High School: East Coweta
Taxes and HOA Information
- Parcel Number: 1112001042
- Tax Year: 2024
- Association Fee Includes: Maintenance Grounds, Reserve Fund, Swimming
Virtual Tour
Parking
- Open Parking: No
Interior and Exterior Features
Interior Features
- Cooling: Ceiling Fan(s), Central Air
- Heating: Forced Air, Natural Gas
- Appliances: Dishwasher, Disposal, Double Oven, Gas Water Heater, Microwave, Stainless Steel Appliance(s)
- Basement: None
- Fireplace Features: Gas Log, Living Room
- Flooring: Carpet, Vinyl
- Interior Features: High Ceilings, In-Law Floorplan, Master On Main Level, Rear Stairs, Separate Shower, Soaking Tub, Split Bedroom Plan, Tray Ceiling(s), Vaulted Ceiling(s), Walk-In Closet(s)
- Levels/Stories: Two
- Window Features: Double Pane Windows
- Kitchen Features: Breakfast Area, Breakfast Bar, Kitchen Island, Pantry
- Foundation: Slab
- Bathrooms Total Integer: 3
- Bathrooms Total Decimal: 3
Exterior Features
- Construction Materials: Wood Siding
- Patio And Porch Features: Patio, Screened
- Roof Type: Composition
- Security Features: Carbon Monoxide Detector(s), Security System, Smoke Detector(s)
- Laundry Features: In Hall
- Pool Private: No
- Other Structures: Outbuilding, Outdoor Kitchen, Shed(s)
Property
Utilities
- Sewer: Public Sewer
- Utilities: Cable Available, Electricity Available, High Speed Internet, Natural Gas Available, Phone Available, Sewer Connected, Water Available
- Water Source: Public
Property and Assessments
- Home Warranty: Yes
- Property Condition: Resale
Green Features
- Green Energy Efficient: Appliances
Lot Information
- Common Walls: No Common Walls
- Lot Features: Sloped
- Waterfront Footage: Lake Privileges
Multi Family
- Number of Units To Be Built: Square Feet
Rental
Rent Information
- Land Lease: Yes
Public Records for 451 Delaware Way
Tax Record
- 2024$4,282.00 ($356.83 / month)
Home Facts
- Beds4
- Baths3
- StoriesTwo
- Lot Size0.3170 Acres
- StyleSingle Family Residence
- Year Built2017
- APN1112001042
- CountyCoweta
- Fireplaces1


