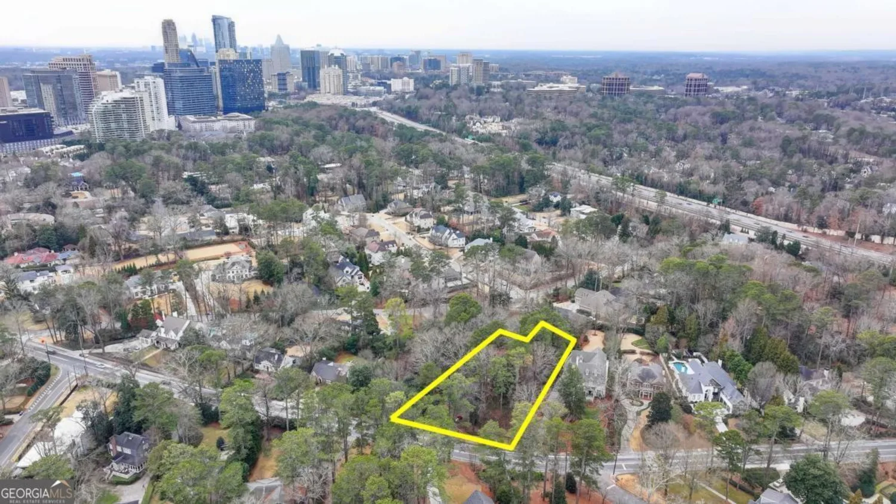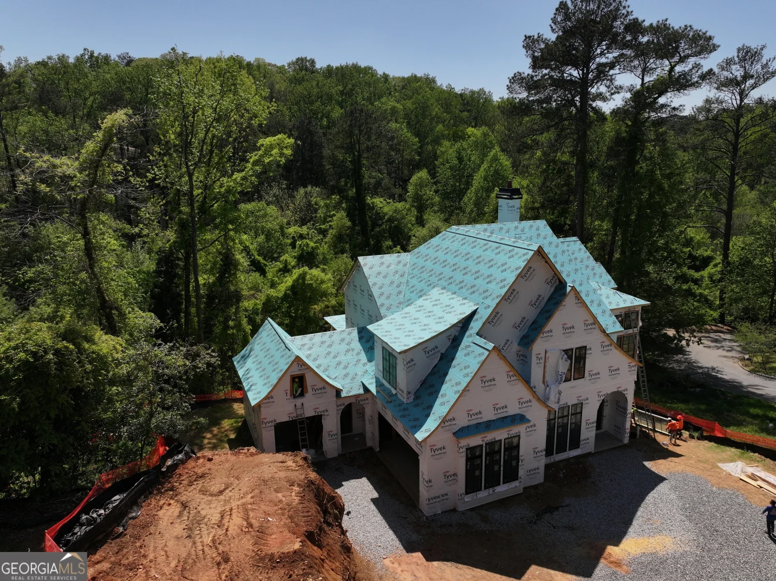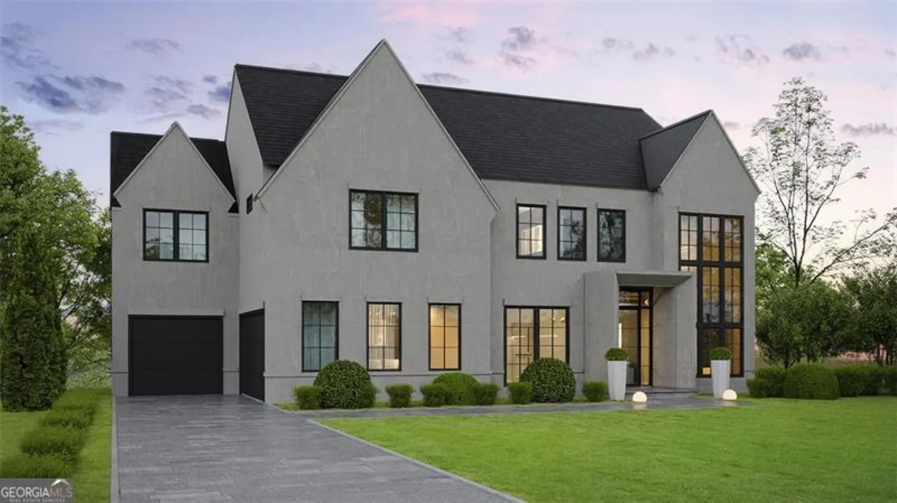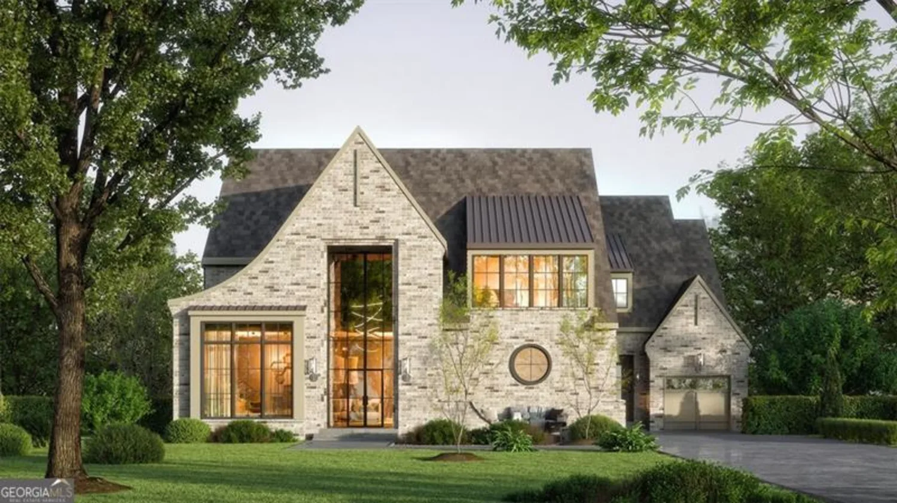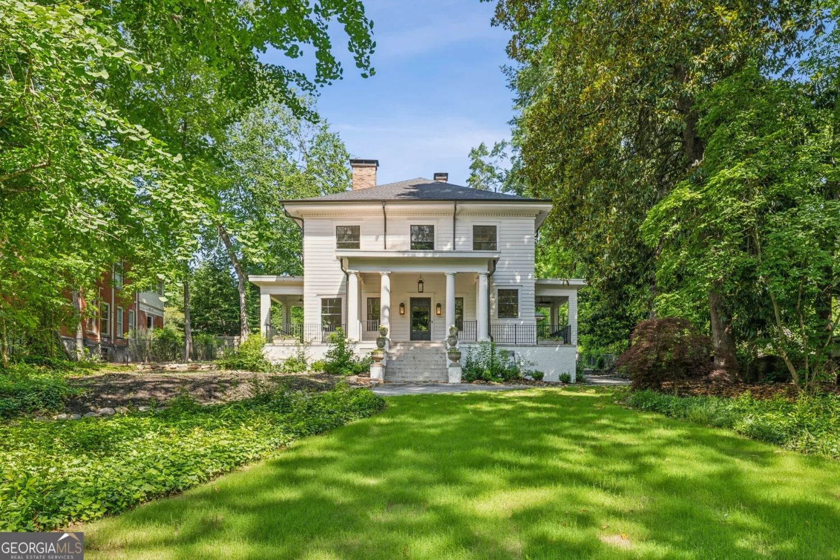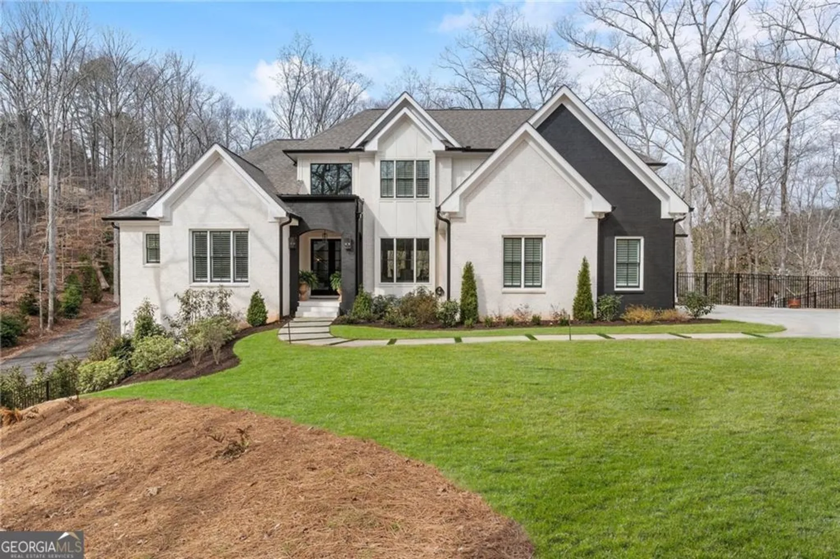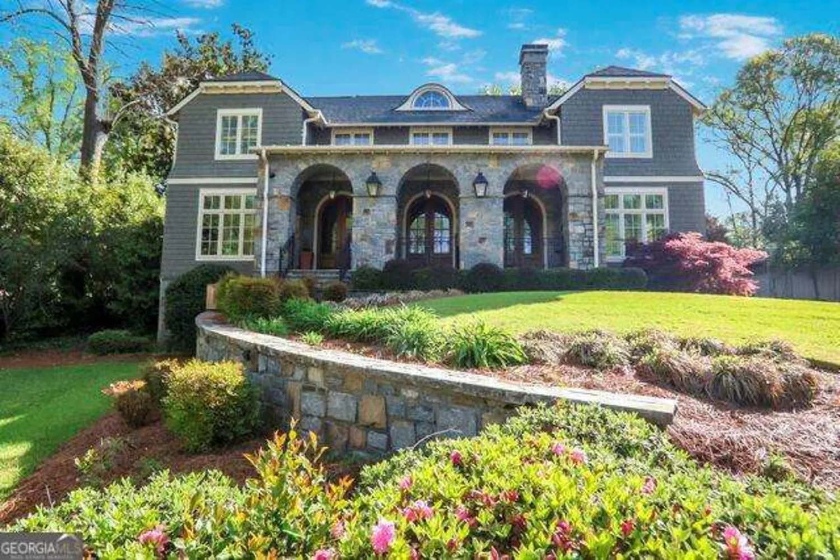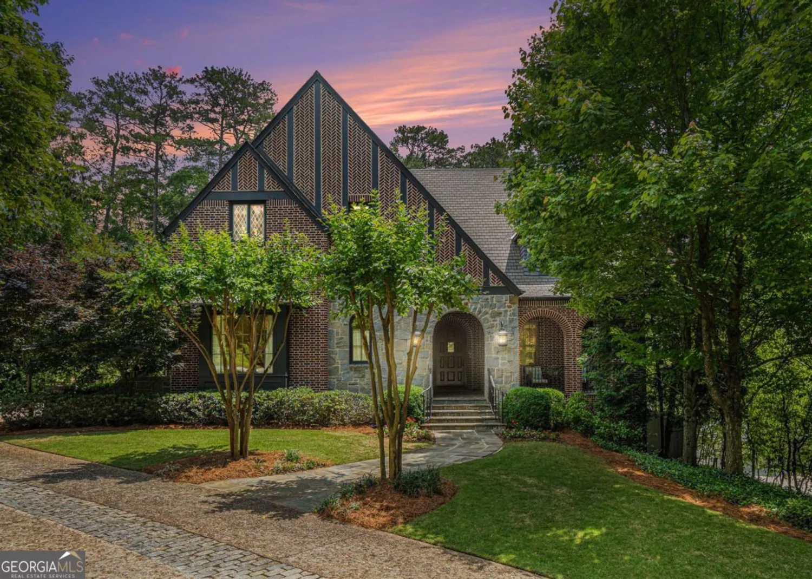18 polo drive neAtlanta, GA 30309
18 polo drive neAtlanta, GA 30309
Description
This exceptional residence blends timeless elegance with modern luxury. Built in 2021, this home features light-filled interiors, white oak hardwoods, and high-end finishes throughout. The grand entry leads to a sophisticated sitting room with a gas/wood-burning fireplace, a formal dining room, and a butler's pantry with a walk-in storage area. The chef's kitchen impresses with a 48" Wolf range, pre-cast limestone hood, Sub-Zero refrigerator, and a stunning quartz island-flowing seamlessly into the breakfast area and fireside family room. Upstairs, the luxurious primary suite boasts a spacious sitting area, two walk-in closets, and a spa-inspired bath with a soaking tub and marble steam shower. Three additional en-suite bedrooms offer custom tile baths and walk-in closets. The terrace level includes a private bedroom with a full bath and media room. French doors open to an expansive covered porch, perfect for outdoor entertaining, overlooking a beautifully landscaped yard with room for a pool. A two-car attached garage and additional alley parking provide convenience. Just steps from Midtown, Piedmont Park, the BeltLine, and more!
Property Details for 18 Polo Drive NE
- Subdivision ComplexAnsley Park
- Architectural StyleBrick 4 Side, Traditional
- ExteriorGarden
- Num Of Parking Spaces2
- Parking FeaturesGarage
- Property AttachedYes
LISTING UPDATED:
- StatusActive
- MLS #10532154
- Days on Site0
- Taxes$54,917 / year
- MLS TypeResidential
- Year Built2019
- Lot Size0.25 Acres
- CountryFulton
LISTING UPDATED:
- StatusActive
- MLS #10532154
- Days on Site0
- Taxes$54,917 / year
- MLS TypeResidential
- Year Built2019
- Lot Size0.25 Acres
- CountryFulton
Building Information for 18 Polo Drive NE
- StoriesThree Or More
- Year Built2019
- Lot Size0.2460 Acres
Payment Calculator
Term
Interest
Home Price
Down Payment
The Payment Calculator is for illustrative purposes only. Read More
Property Information for 18 Polo Drive NE
Summary
Location and General Information
- Community Features: Golf, None, Park, Playground, Sidewalks, Street Lights
- Directions: Please use GPS.
- View: City
- Coordinates: 33.796426,-84.37594
School Information
- Elementary School: Morningside
- Middle School: David T Howard
- High School: Grady
Taxes and HOA Information
- Parcel Number: 17 005600130077
- Tax Year: 2024
- Association Fee Includes: None
Virtual Tour
Parking
- Open Parking: No
Interior and Exterior Features
Interior Features
- Cooling: Central Air
- Heating: Central
- Appliances: Dishwasher, Disposal, Double Oven, Dryer, Indoor Grill, Microwave, Refrigerator
- Basement: Bath Finished, Exterior Entry, Finished, Interior Entry
- Fireplace Features: Family Room, Gas Starter, Living Room
- Flooring: Hardwood
- Interior Features: Double Vanity, High Ceilings
- Levels/Stories: Three Or More
- Window Features: Double Pane Windows
- Kitchen Features: Breakfast Area, Breakfast Bar, Breakfast Room, Kitchen Island, Pantry
- Total Half Baths: 1
- Bathrooms Total Integer: 6
- Bathrooms Total Decimal: 5
Exterior Features
- Construction Materials: Brick
- Roof Type: Composition
- Security Features: Carbon Monoxide Detector(s), Smoke Detector(s)
- Laundry Features: Upper Level
- Pool Private: No
Property
Utilities
- Sewer: Public Sewer
- Utilities: Cable Available, Electricity Available, Natural Gas Available, Phone Available, Sewer Available, Underground Utilities, Water Available
- Water Source: Public
Property and Assessments
- Home Warranty: Yes
- Property Condition: Resale
Green Features
Lot Information
- Above Grade Finished Area: 6400
- Common Walls: No Common Walls
- Lot Features: Private
Multi Family
- Number of Units To Be Built: Square Feet
Rental
Rent Information
- Land Lease: Yes
Public Records for 18 Polo Drive NE
Tax Record
- 2024$54,917.00 ($4,576.42 / month)
Home Facts
- Beds5
- Baths5
- Total Finished SqFt6,400 SqFt
- Above Grade Finished6,400 SqFt
- StoriesThree Or More
- Lot Size0.2460 Acres
- StyleSingle Family Residence
- Year Built2019
- APN17 005600130077
- CountyFulton
- Fireplaces2


