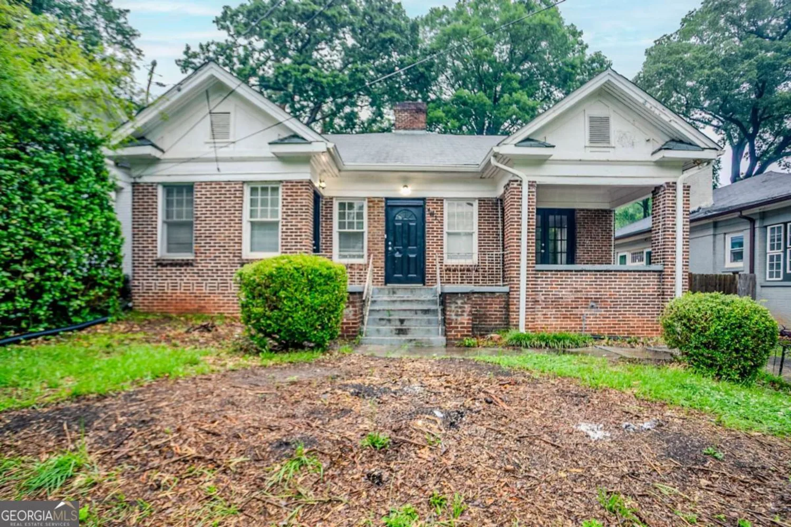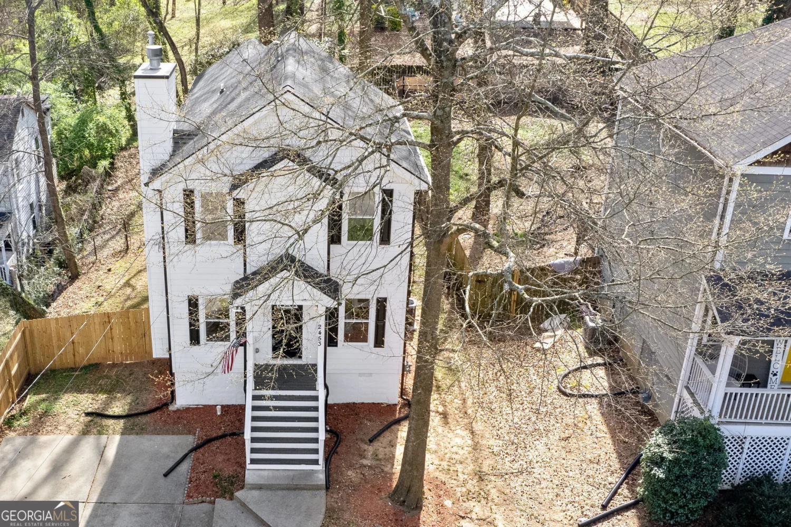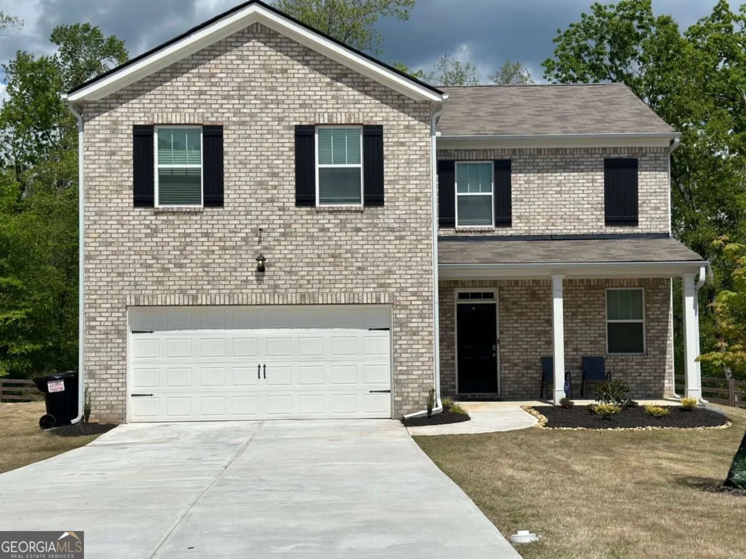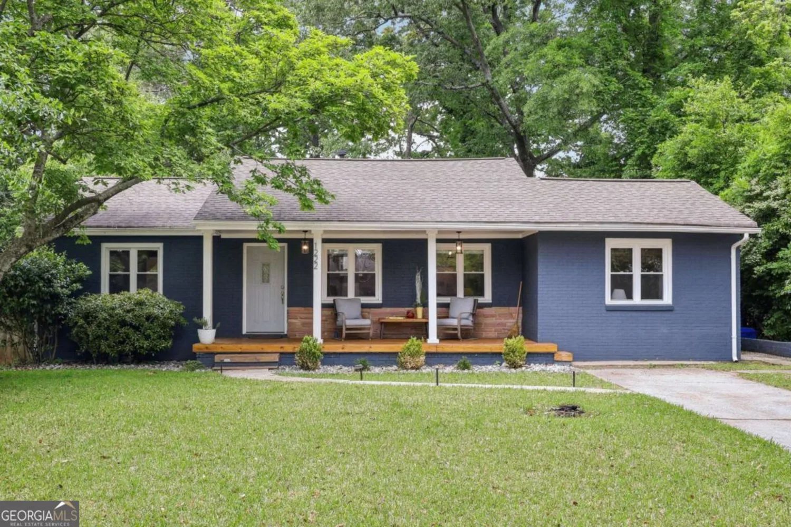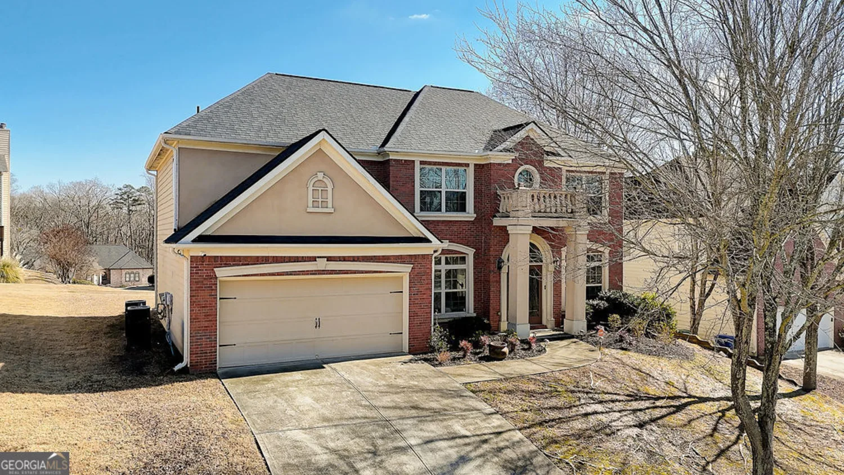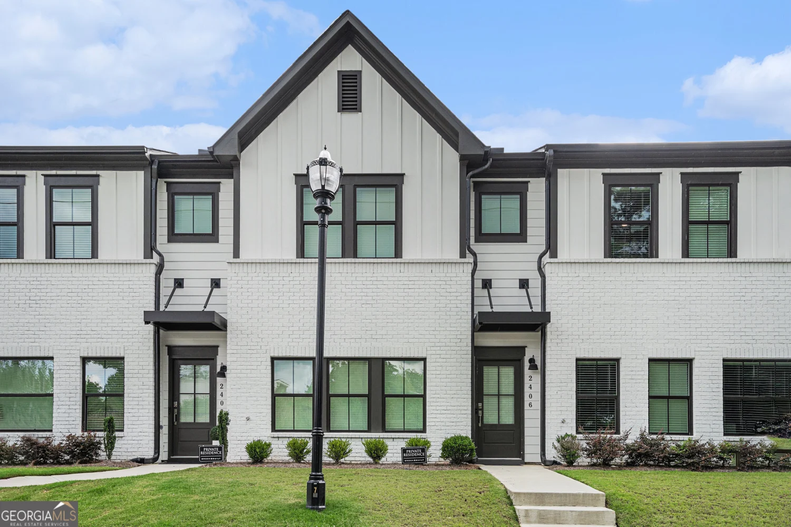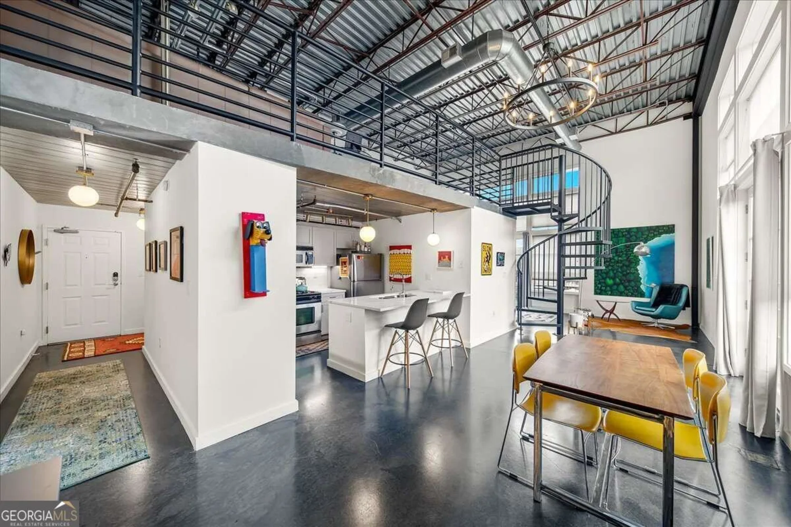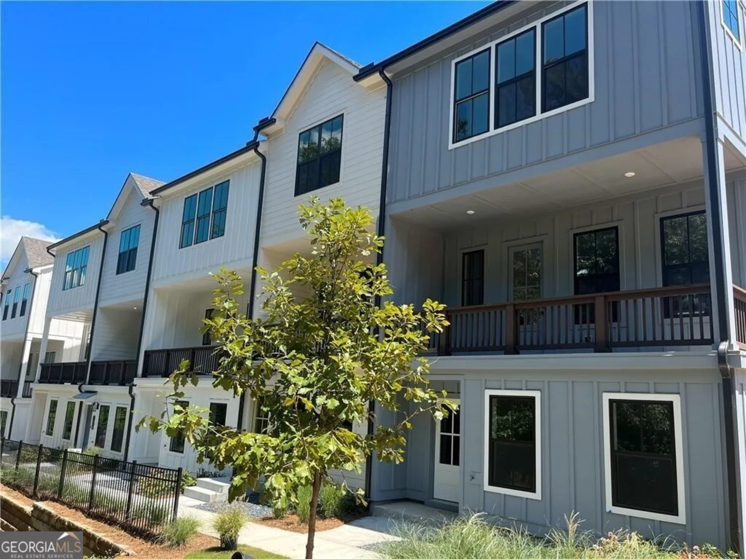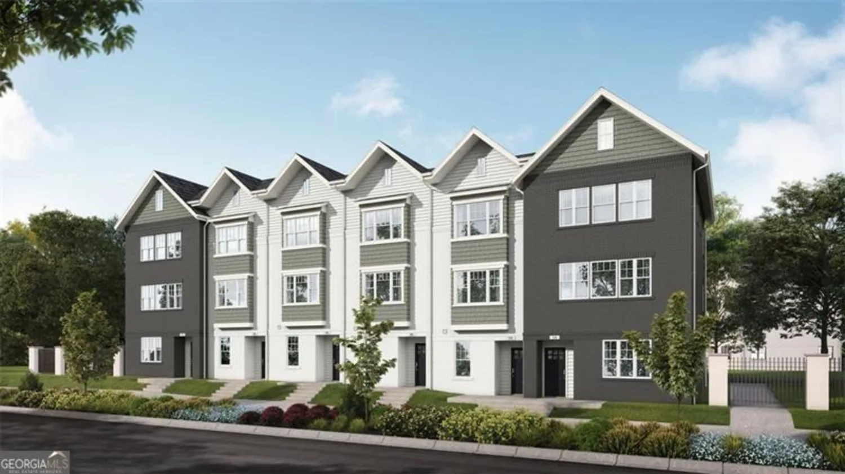2956 silver hill terrace seAtlanta, GA 30316
2956 silver hill terrace seAtlanta, GA 30316
Description
Welcome to your dream home at 2956 Silver Hill Terrace, Atlanta, GA 30316! This exquisite single-family residence offers the perfect blend of modern luxury and timeless charm designed for families seeking both comfort and style. Featuring 3 spacious bedrooms and 3 well-appointed bathrooms. The sun-filled main level extends around to the garage door, where you'll find a mudroom and a lovely flex room ideal for a home office, gym, play area, or even a 4th bedroom as well as a secondary primary en-suite. This meticulously maintained home feels brand new and is sure to impress. As you step inside, you're welcomed by an inviting entryway that flows seamlessly into a bright, airy living space with high ceilings and beautiful hardwood floors. The formal dining room, perfect for entertaining, connects to a stunning island kitchen equipped with custom quartz countertops, a tile backsplash, a breakfast island with pendant lighting, and stainless steel appliances. Enjoy cozy evenings by the inglenook fireplace in the family room, creating a warm and welcoming atmosphere. Upstairs, the versatile layout continues with a luxurious primary suite featuring his and hers sinks and a generous walk-in closet. Each additional bedroom is thoughtfully designed for comfort, offering a peaceful retreat for family members or guests. Step outside to discover your own piece of paradise in this swim community, complete with a cabana and playground perfect for summer fun and relaxation! The property sits on a spacious 1,500 sq ft lot with a floor plan of 2,428 sq ft, providing ample room for both indoor and outdoor living. Located in a vibrant neighborhood, 2956 Silver Hill Terrace is ideally situated just a short drive from local amenities. Enjoy easy access to parks, recreational activities, and a variety of dining and shopping options, all just minutes away. Don't miss the opportunity to make this extraordinary property your forever home! Schedule a viewing today or contact your agent for more information. A lifestyle of comfort and elegance awaits in this beautiful Atlanta home!
Property Details for 2956 Silver Hill Terrace SE
- Subdivision ComplexEastside Walk
- Architectural StyleCraftsman
- Num Of Parking Spaces2
- Parking FeaturesGarage, Garage Door Opener, Kitchen Level
- Property AttachedYes
LISTING UPDATED:
- StatusActive
- MLS #10532438
- Days on Site1
- Taxes$6,351 / year
- HOA Fees$667 / month
- MLS TypeResidential
- Year Built2015
- Lot Size0.15 Acres
- CountryDeKalb
LISTING UPDATED:
- StatusActive
- MLS #10532438
- Days on Site1
- Taxes$6,351 / year
- HOA Fees$667 / month
- MLS TypeResidential
- Year Built2015
- Lot Size0.15 Acres
- CountryDeKalb
Building Information for 2956 Silver Hill Terrace SE
- StoriesTwo
- Year Built2015
- Lot Size0.1500 Acres
Payment Calculator
Term
Interest
Home Price
Down Payment
The Payment Calculator is for illustrative purposes only. Read More
Property Information for 2956 Silver Hill Terrace SE
Summary
Location and General Information
- Community Features: Clubhouse, Park, Playground, Pool, Street Lights, Near Public Transport, Walk To Schools, Near Shopping
- Directions: I-20 East: Take Exit 62 for Flat Shoals Road. Turn left onto Flat Shoals Road, then turn right onto Fayetteville Road. Continue straight onto Bouldercrest Road. Turn left onto Sugarmill Oaks Avenue, continue to the right the home is down on the right.
- Coordinates: 33.706366,-84.324904
School Information
- Elementary School: Barack H. Obama Magnet School Of Technology
- Middle School: Mcnair
- High School: Mcnair
Taxes and HOA Information
- Parcel Number: 1511501286
- Tax Year: 2024
- Association Fee Includes: Management Fee, Swimming
Virtual Tour
Parking
- Open Parking: No
Interior and Exterior Features
Interior Features
- Cooling: Central Air, Dual, Zoned
- Heating: Central, Hot Water, Natural Gas, Zoned
- Appliances: Dishwasher, Disposal, Gas Water Heater, Microwave, Refrigerator
- Basement: None
- Fireplace Features: Factory Built, Family Room
- Flooring: Carpet, Hardwood, Stone, Tile
- Interior Features: Double Vanity, High Ceilings, Roommate Plan, Tray Ceiling(s), Walk-In Closet(s)
- Levels/Stories: Two
- Window Features: Double Pane Windows
- Kitchen Features: Breakfast Area, Breakfast Bar, Breakfast Room, Kitchen Island, Pantry, Solid Surface Counters
- Foundation: Slab
- Main Bedrooms: 1
- Bathrooms Total Integer: 4
- Main Full Baths: 1
- Bathrooms Total Decimal: 4
Exterior Features
- Construction Materials: Concrete, Wood Siding
- Fencing: Back Yard, Fenced, Privacy, Wood
- Patio And Porch Features: Deck, Patio
- Roof Type: Composition
- Security Features: Security System, Smoke Detector(s)
- Laundry Features: In Hall, Upper Level
- Pool Private: No
Property
Utilities
- Sewer: Public Sewer
- Utilities: Cable Available, Electricity Available, High Speed Internet, Natural Gas Available, Sewer Available, Underground Utilities, Water Available
- Water Source: Public
- Electric: 220 Volts
Property and Assessments
- Home Warranty: Yes
- Property Condition: Resale
Green Features
Lot Information
- Common Walls: No Common Walls
- Lot Features: Level, Private
Multi Family
- Number of Units To Be Built: Square Feet
Rental
Rent Information
- Land Lease: Yes
Public Records for 2956 Silver Hill Terrace SE
Tax Record
- 2024$6,351.00 ($529.25 / month)
Home Facts
- Beds3
- Baths4
- StoriesTwo
- Lot Size0.1500 Acres
- StyleSingle Family Residence
- Year Built2015
- APN1511501286
- CountyDeKalb
- Fireplaces1


