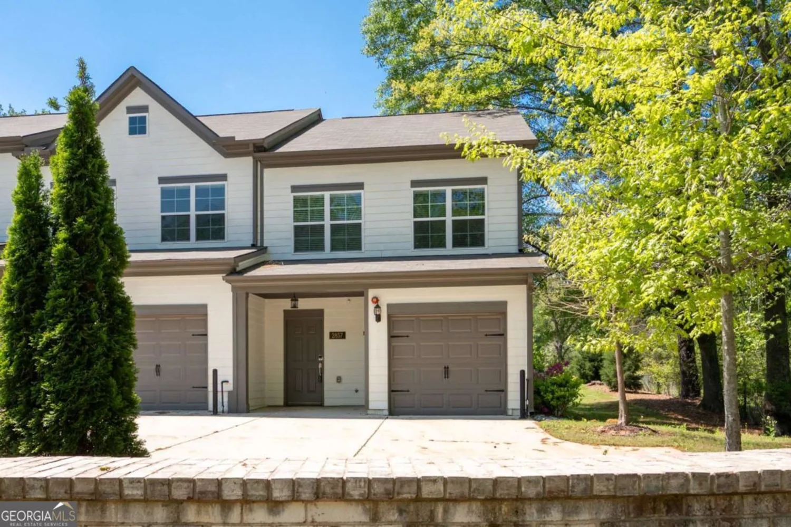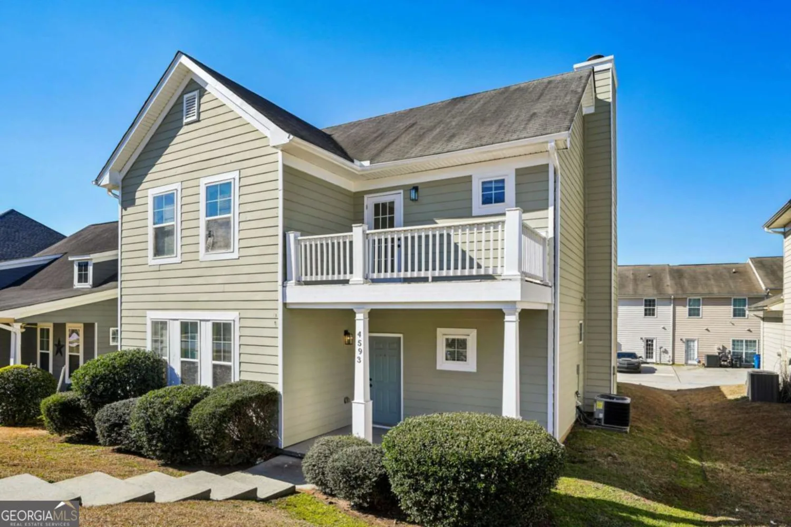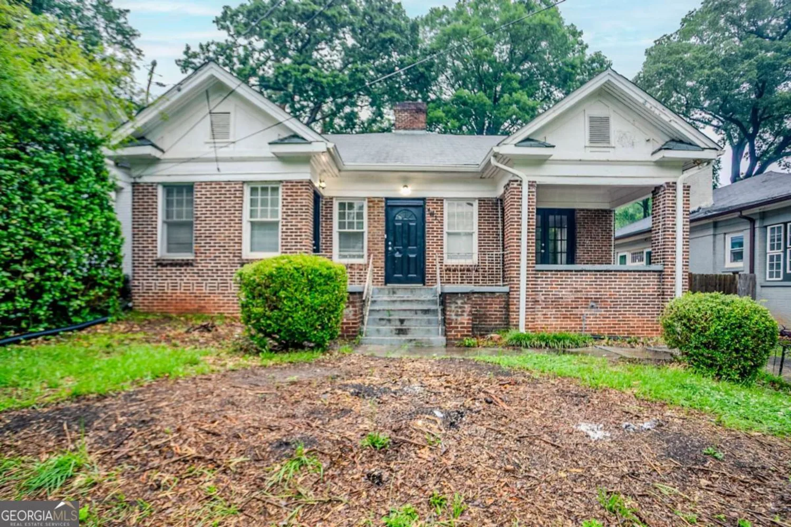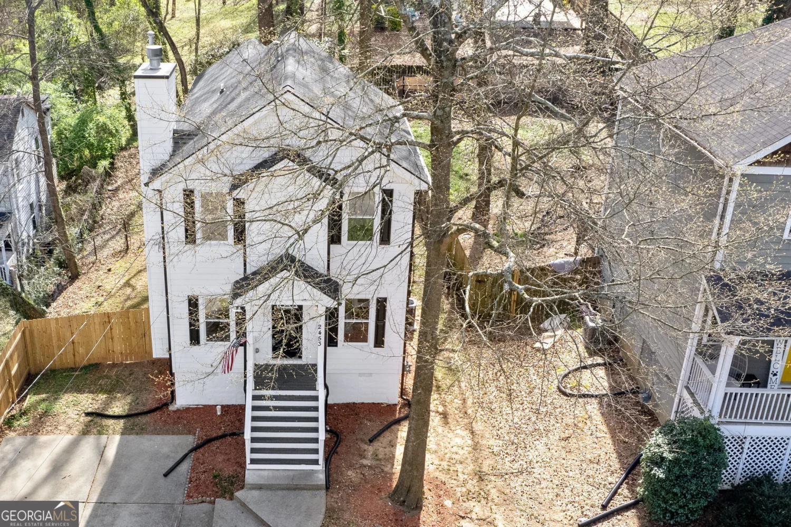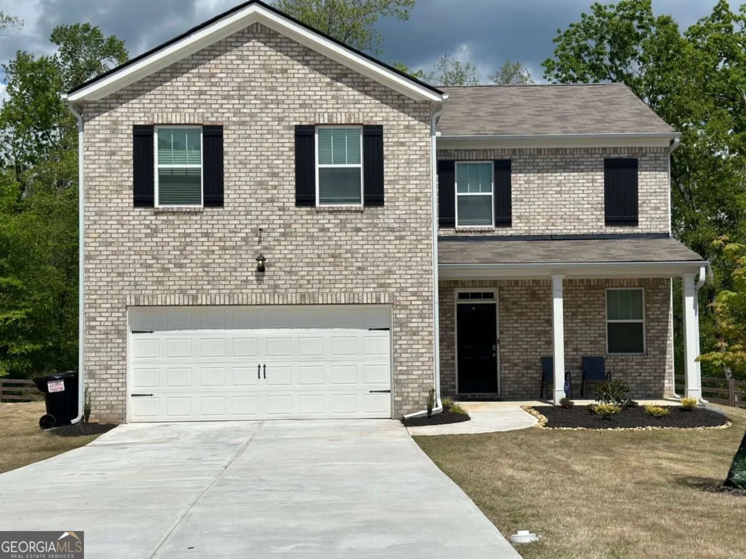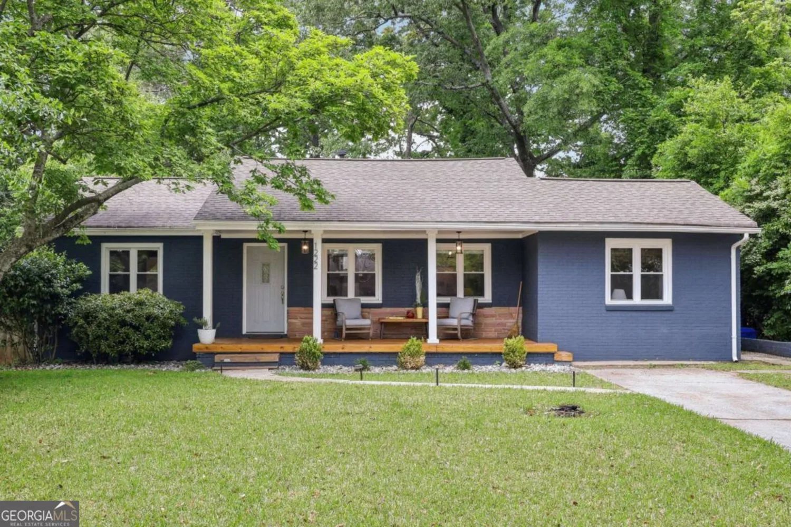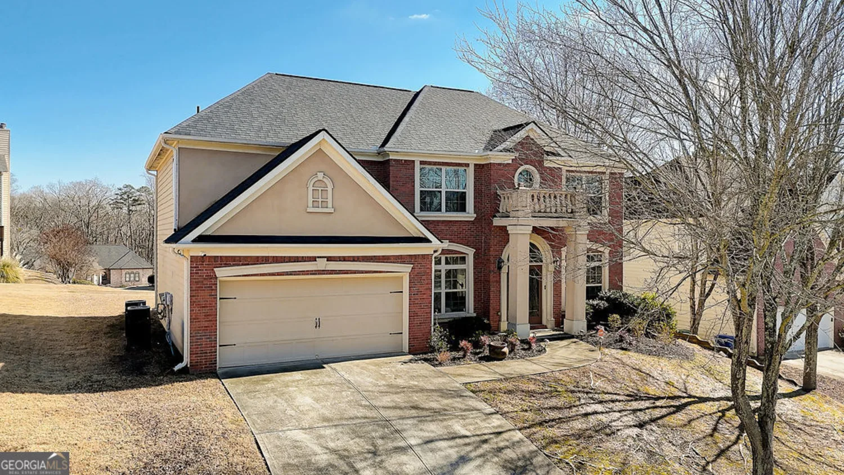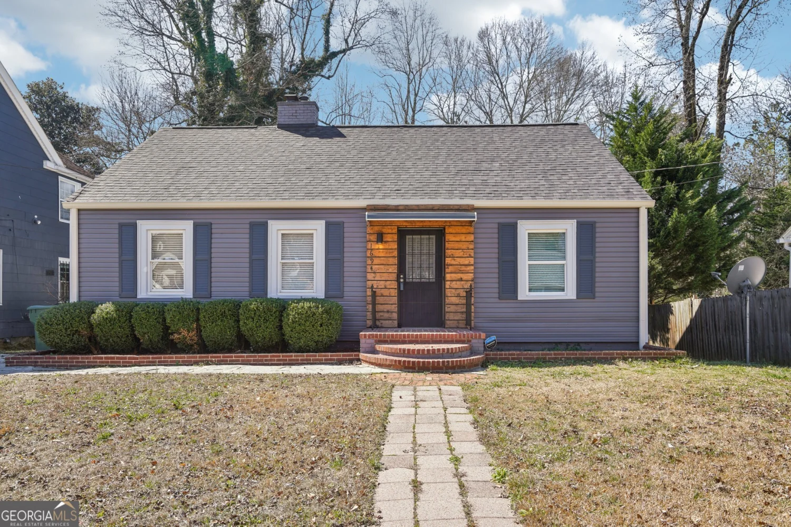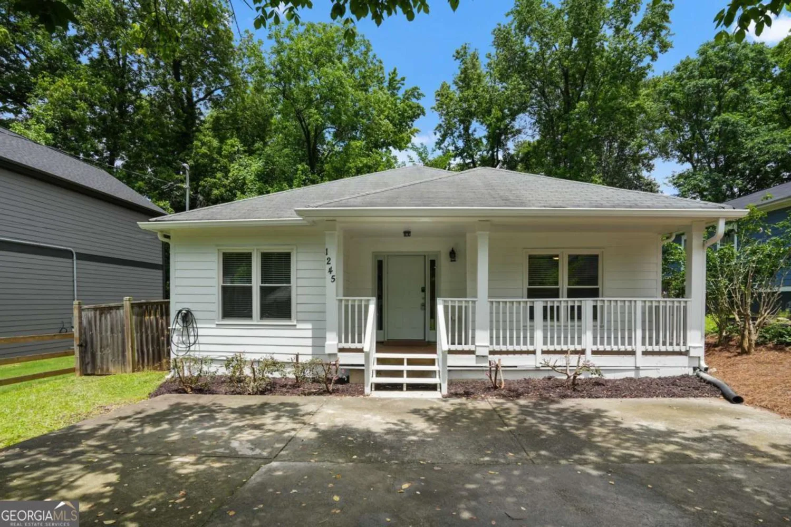7190 cavender drive swAtlanta, GA 30331
7190 cavender drive swAtlanta, GA 30331
Description
Located in the Legacy/Cascading Creek community of South Fulton, this spacious two-story traditional home offers 5 bedrooms and 3 full baths with nearly 3,900 square feet of living space. The layout includes a generously sized family room with decorative fireplace, a dining area, and an open kitchen with ample cabinet storage and prep space. The main level also includes a guest suite, while the upper level features a large primary suite and three additional bedrooms-perfect for multigenerational living or working from home. Set on a level lot with a driveway and garage, this home is ideally situated near Camp Creek Marketplace, Hartsfield-Jackson Airport, and major interstates, making daily commutes or errands effortless.
Property Details for 7190 Cavender Drive SW
- Subdivision ComplexLegacy/Cascading Crk
- Architectural StyleTraditional
- Num Of Parking Spaces2
- Parking FeaturesGarage
- Property AttachedYes
LISTING UPDATED:
- StatusActive
- MLS #10532487
- Days on Site1
- Taxes$6,450 / year
- HOA Fees$550 / month
- MLS TypeResidential
- Year Built2006
- Lot Size0.27 Acres
- CountryFulton
LISTING UPDATED:
- StatusActive
- MLS #10532487
- Days on Site1
- Taxes$6,450 / year
- HOA Fees$550 / month
- MLS TypeResidential
- Year Built2006
- Lot Size0.27 Acres
- CountryFulton
Building Information for 7190 Cavender Drive SW
- StoriesTwo
- Year Built2006
- Lot Size0.2650 Acres
Payment Calculator
Term
Interest
Home Price
Down Payment
The Payment Calculator is for illustrative purposes only. Read More
Property Information for 7190 Cavender Drive SW
Summary
Location and General Information
- Community Features: Park, Sidewalks, Street Lights
- Directions: From I-285, take Exit 2 for Camp Creek Parkway and head west. Continue approximately 4 miles, then turn left onto Butner Road. Turn right onto Cascade Palmetto Highway, then right onto Cavender Drive SW. The home will be on the left in the Legacy/Cascading Creek subdivision.
- Coordinates: 33.683109,-84.621258
School Information
- Elementary School: Out of Area
- Middle School: Other
- High School: Out of Area
Taxes and HOA Information
- Parcel Number: 09C130000540479
- Tax Year: 2024
- Association Fee Includes: Maintenance Grounds, Management Fee
Virtual Tour
Parking
- Open Parking: No
Interior and Exterior Features
Interior Features
- Cooling: Central Air
- Heating: Central
- Appliances: Dishwasher
- Basement: None
- Fireplace Features: Family Room
- Flooring: Carpet
- Interior Features: Vaulted Ceiling(s), Walk-In Closet(s)
- Levels/Stories: Two
- Kitchen Features: Breakfast Area, Pantry, Solid Surface Counters
- Foundation: Slab
- Main Bedrooms: 1
- Bathrooms Total Integer: 3
- Main Full Baths: 1
- Bathrooms Total Decimal: 3
Exterior Features
- Construction Materials: Other
- Patio And Porch Features: Patio
- Roof Type: Composition
- Security Features: Smoke Detector(s)
- Laundry Features: Upper Level
- Pool Private: No
Property
Utilities
- Sewer: Public Sewer
- Utilities: Cable Available, Electricity Available, High Speed Internet, Phone Available, Water Available
- Water Source: Public
- Electric: 220 Volts
Property and Assessments
- Home Warranty: Yes
- Property Condition: Resale
Green Features
Lot Information
- Above Grade Finished Area: 3890
- Common Walls: No Common Walls
- Lot Features: Level, Private
Multi Family
- Number of Units To Be Built: Square Feet
Rental
Rent Information
- Land Lease: Yes
Public Records for 7190 Cavender Drive SW
Tax Record
- 2024$6,450.00 ($537.50 / month)
Home Facts
- Beds5
- Baths3
- Total Finished SqFt3,890 SqFt
- Above Grade Finished3,890 SqFt
- StoriesTwo
- Lot Size0.2650 Acres
- StyleSingle Family Residence
- Year Built2006
- APN09C130000540479
- CountyFulton
- Fireplaces1


