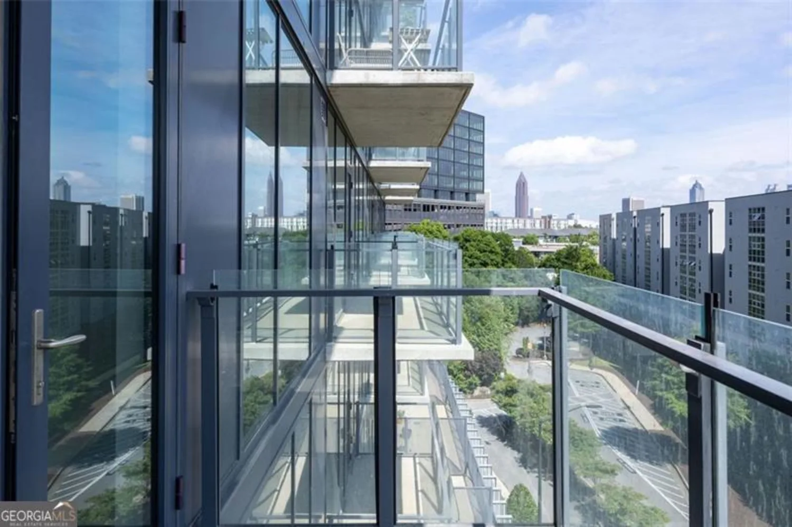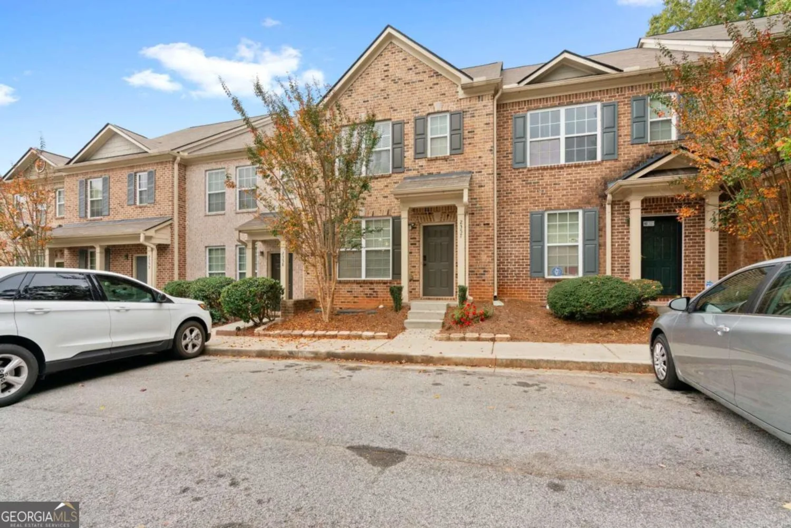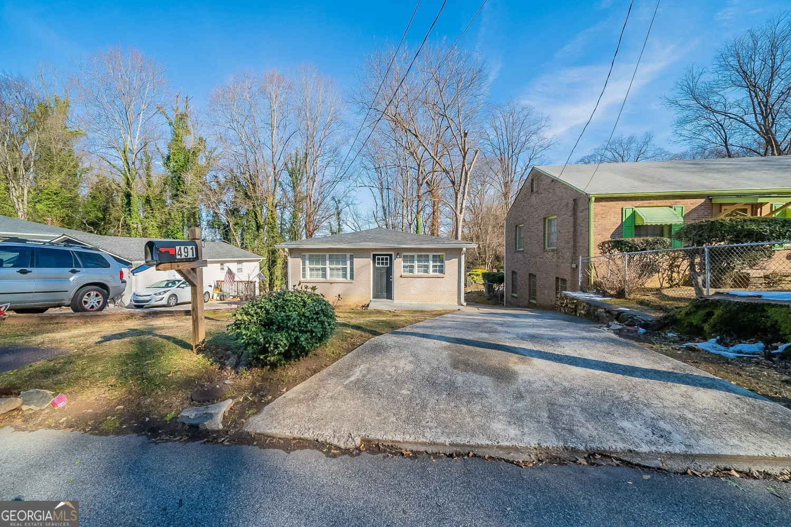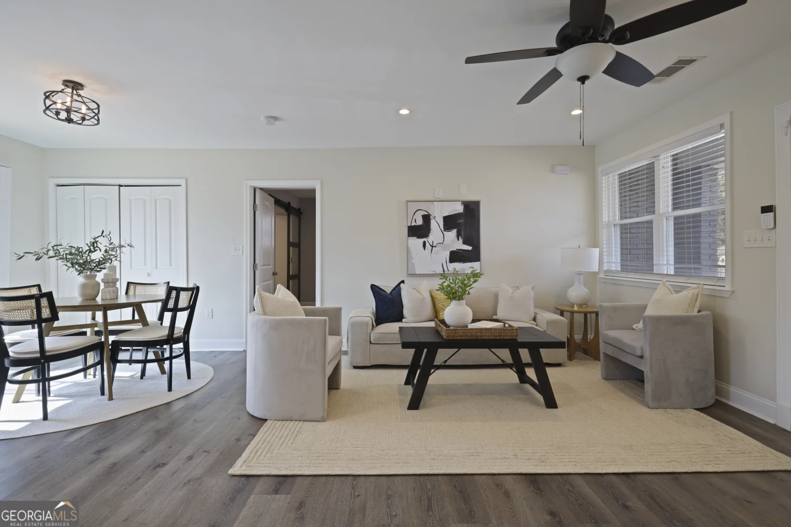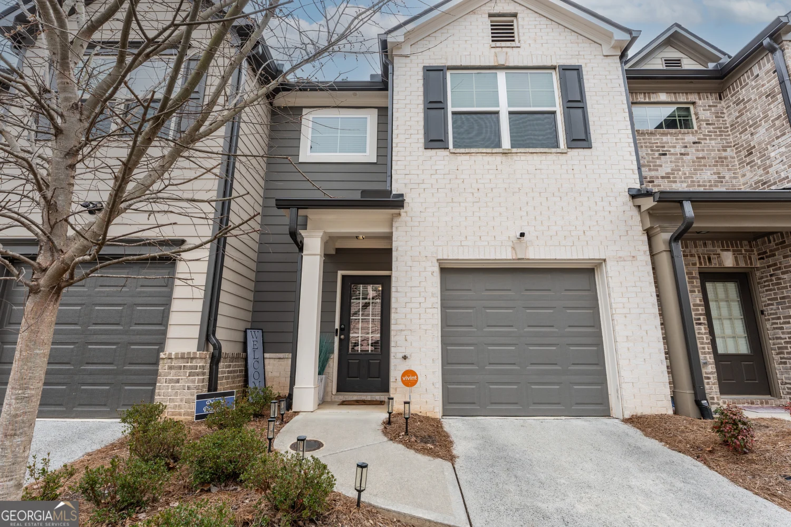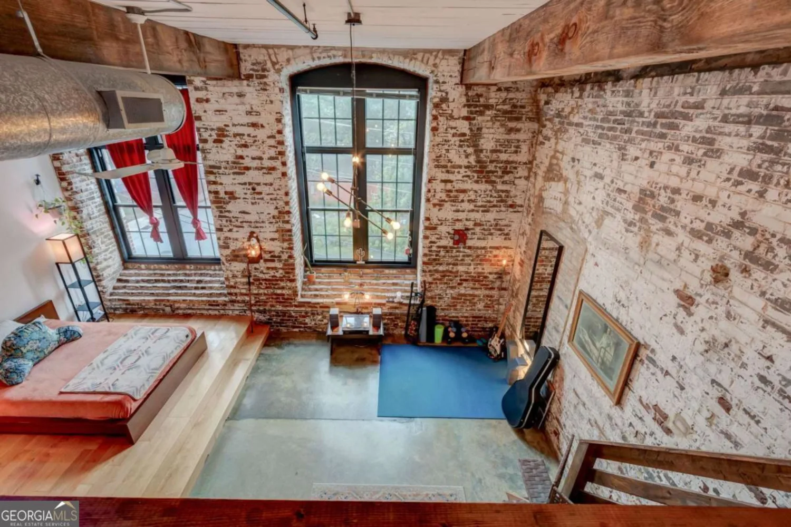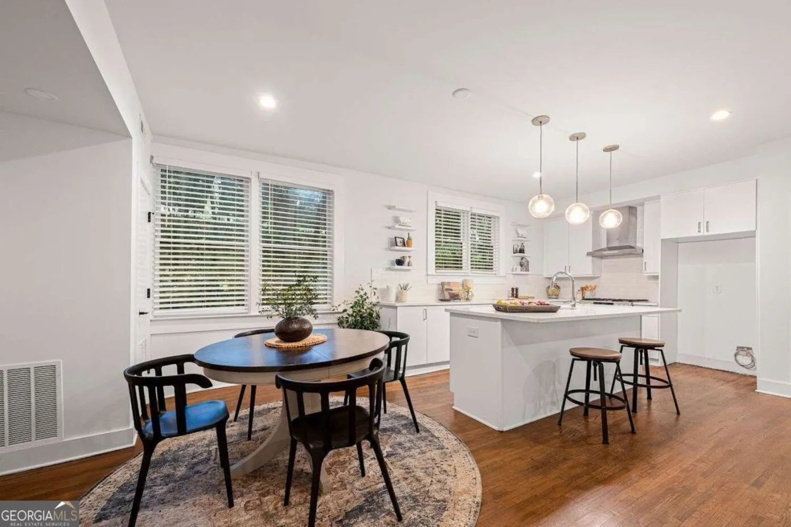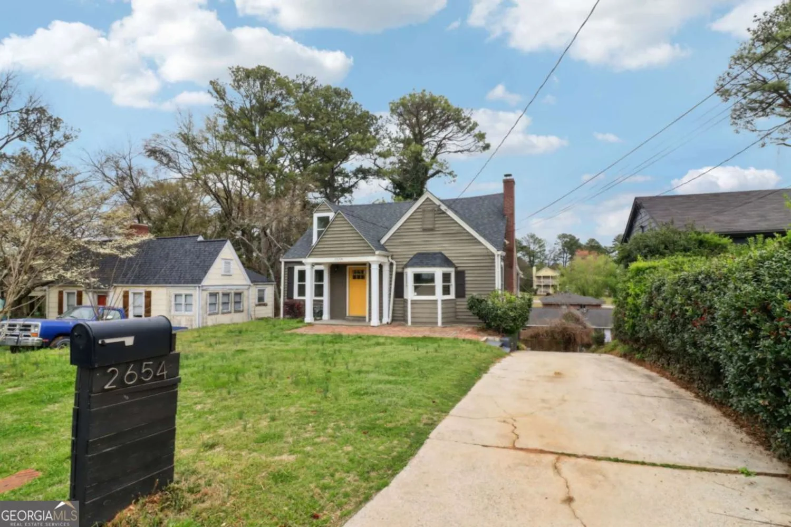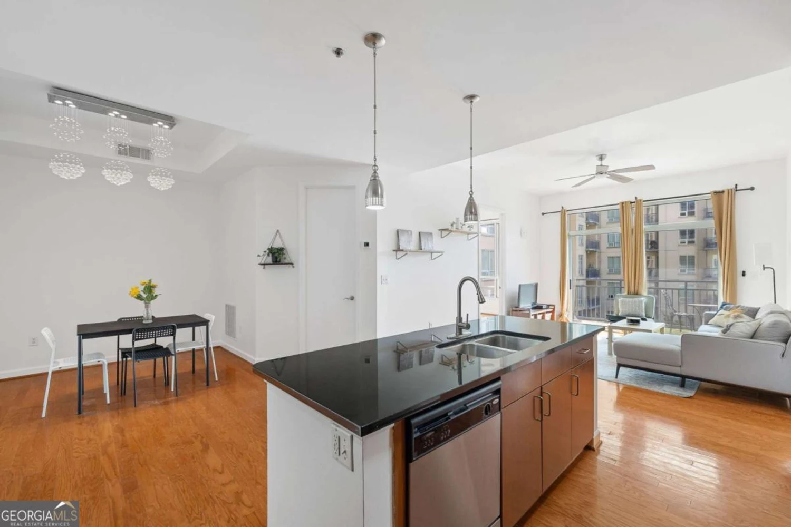4593 parkway circleAtlanta, GA 30349
4593 parkway circleAtlanta, GA 30349
Description
This beautifully updated 4-bedroom, 2.5-bathroom gem in Camp Creek's Heritage Park subdivision is where comfort meets convenience-and it's ready for you. Step inside and fall in love with the open floorplan, filled with natural light, warm hardwood floors, and a cozy family room with a corner fireplace-perfect for everyday living and entertaining. The heart of the home? A stylish, gourmet kitchen featuring stainless steel appliances, ample cabinetry, and room to whip up everything from weeknight dinners to holiday feasts. The formal dining room is ready for your next gathering, and upstairs laundry makes life that much easier. Retreat to the oversized primary suite, where you'll find a spa-inspired bathroom, walk-in closet. Private balcony overlooking the neighborhood-a perfect spot for your morning coffee. Step outside to your private patio or park easily in the rear-entry 2-car garage. Nestled in a beautiful swim/playground community, you're just 15 minutes from the airport, with easy access to shopping, dining, and major highways. And here's the best part: this home qualifies for $0 down payment options and has an estimated monthly payment around $2,300-yes, homeownership is within reach!
Property Details for 4593 Parkway Circle
- Subdivision ComplexHeritage Park
- Architectural StyleTraditional
- ExteriorBalcony
- Num Of Parking Spaces2
- Parking FeaturesGarage
- Property AttachedYes
LISTING UPDATED:
- StatusActive
- MLS #10533512
- Days on Site0
- Taxes$3,130 / year
- HOA Fees$800 / month
- MLS TypeResidential
- Year Built2004
- Lot Size0.10 Acres
- CountryFulton
LISTING UPDATED:
- StatusActive
- MLS #10533512
- Days on Site0
- Taxes$3,130 / year
- HOA Fees$800 / month
- MLS TypeResidential
- Year Built2004
- Lot Size0.10 Acres
- CountryFulton
Building Information for 4593 Parkway Circle
- StoriesTwo
- Year Built2004
- Lot Size0.1000 Acres
Payment Calculator
Term
Interest
Home Price
Down Payment
The Payment Calculator is for illustrative purposes only. Read More
Property Information for 4593 Parkway Circle
Summary
Location and General Information
- Community Features: Pool
- Directions: Please use GPS.
- Coordinates: 33.636027,-84.513354
School Information
- Elementary School: Seaborn Lee
- Middle School: Camp Creek
- High School: Westlake
Taxes and HOA Information
- Parcel Number: 09F370001553165
- Tax Year: 2024
- Association Fee Includes: Other
- Tax Lot: 103
Virtual Tour
Parking
- Open Parking: No
Interior and Exterior Features
Interior Features
- Cooling: Ceiling Fan(s), Central Air, Electric
- Heating: Central, Forced Air
- Appliances: Dishwasher, Disposal, Electric Water Heater, Microwave, Refrigerator
- Basement: None
- Fireplace Features: Family Room
- Flooring: Hardwood
- Interior Features: High Ceilings
- Levels/Stories: Two
- Window Features: Double Pane Windows
- Kitchen Features: Pantry, Solid Surface Counters
- Foundation: Slab
- Total Half Baths: 1
- Bathrooms Total Integer: 3
- Bathrooms Total Decimal: 2
Exterior Features
- Construction Materials: Vinyl Siding
- Patio And Porch Features: Patio
- Roof Type: Composition
- Security Features: Smoke Detector(s)
- Laundry Features: In Hall, Laundry Closet, Upper Level
- Pool Private: No
Property
Utilities
- Sewer: Public Sewer
- Utilities: Cable Available, Electricity Available, Natural Gas Available, Phone Available, Sewer Available, Water Available
- Water Source: Public
Property and Assessments
- Home Warranty: Yes
- Property Condition: Resale
Green Features
Lot Information
- Above Grade Finished Area: 2226
- Common Walls: No Common Walls
- Lot Features: None
Multi Family
- Number of Units To Be Built: Square Feet
Rental
Rent Information
- Land Lease: Yes
Public Records for 4593 Parkway Circle
Tax Record
- 2024$3,130.00 ($260.83 / month)
Home Facts
- Beds4
- Baths2
- Total Finished SqFt2,226 SqFt
- Above Grade Finished2,226 SqFt
- StoriesTwo
- Lot Size0.1000 Acres
- StyleSingle Family Residence
- Year Built2004
- APN09F370001553165
- CountyFulton
- Fireplaces1


