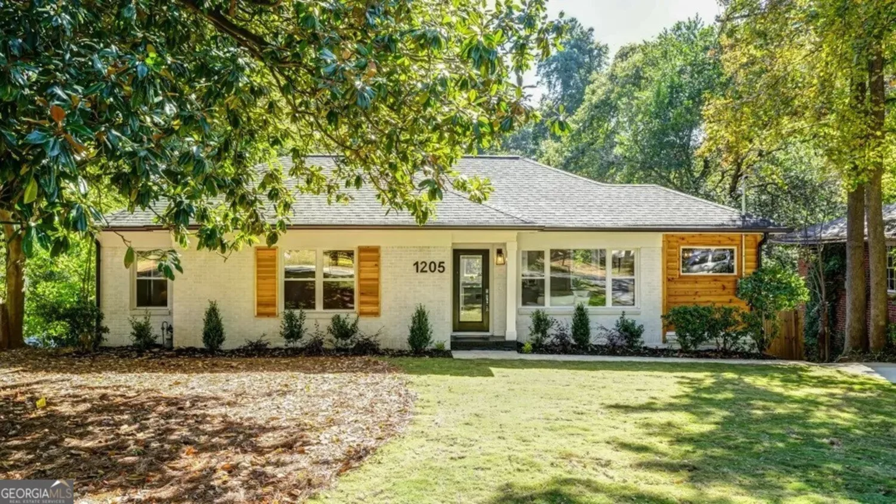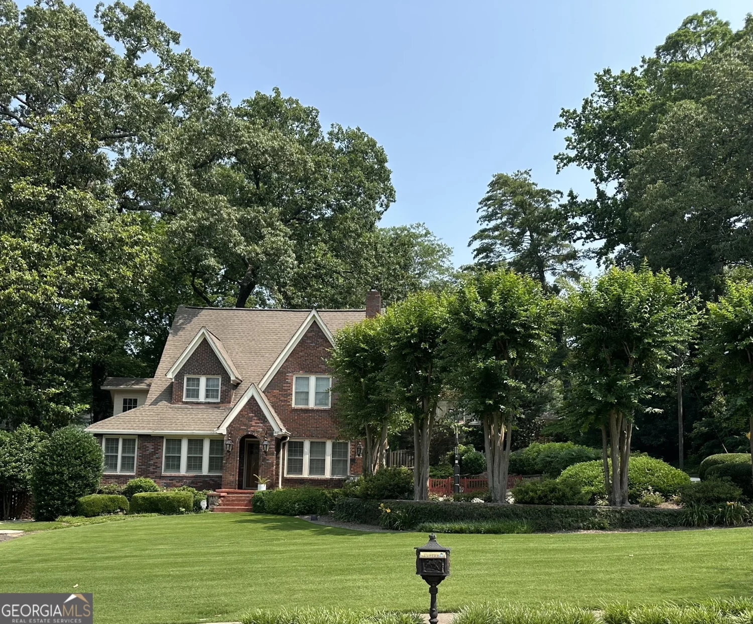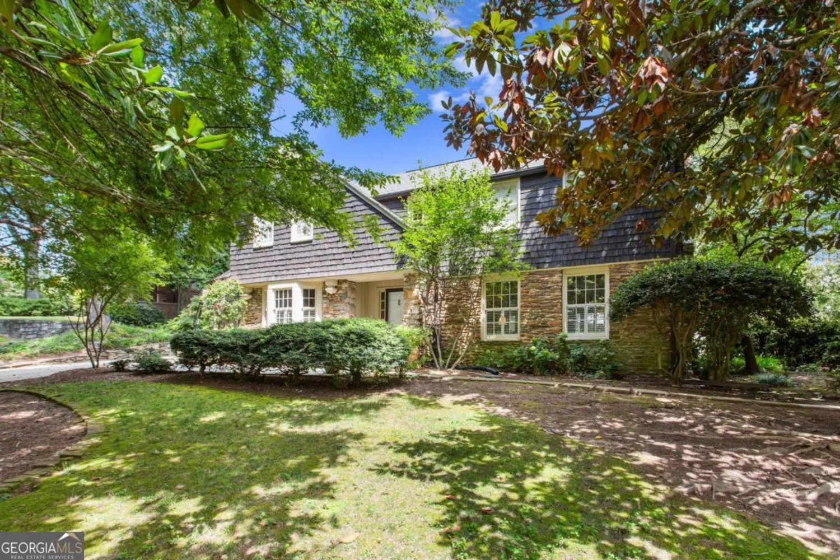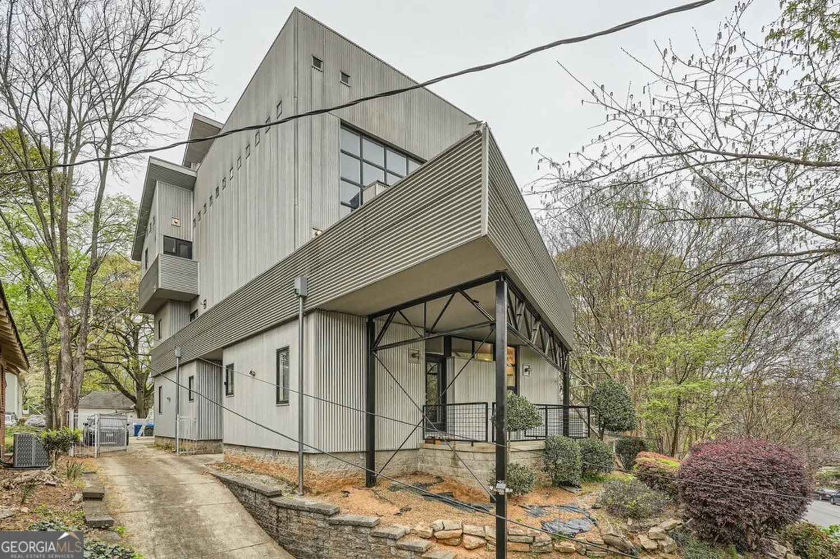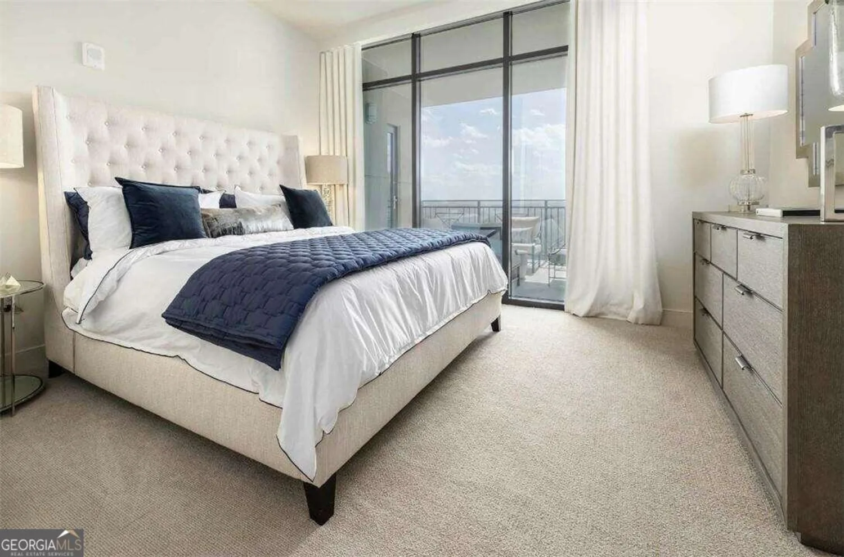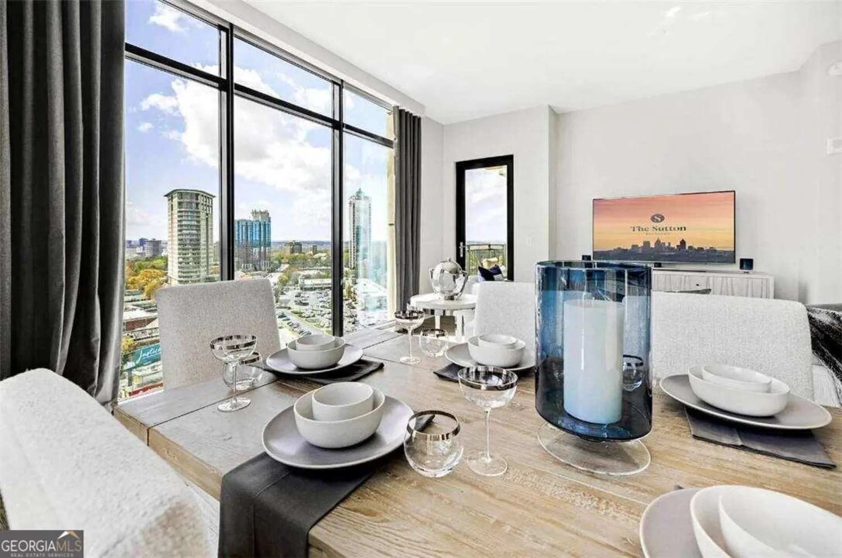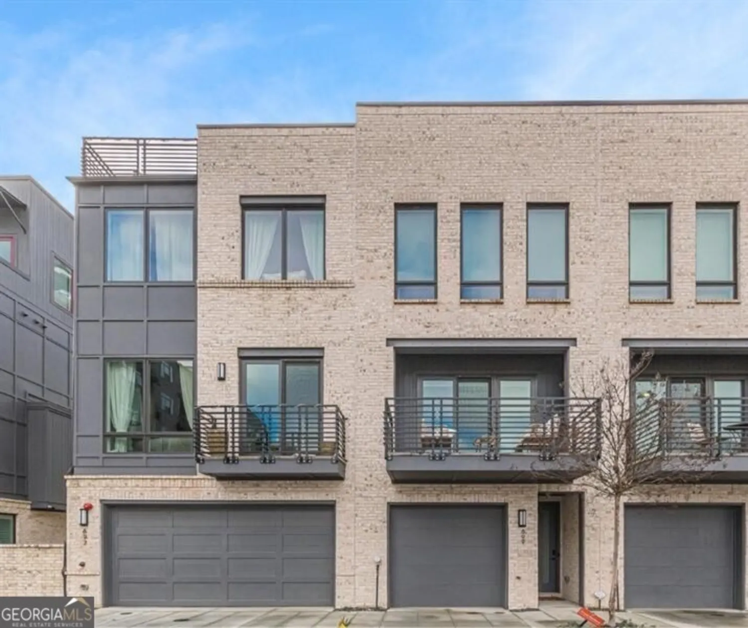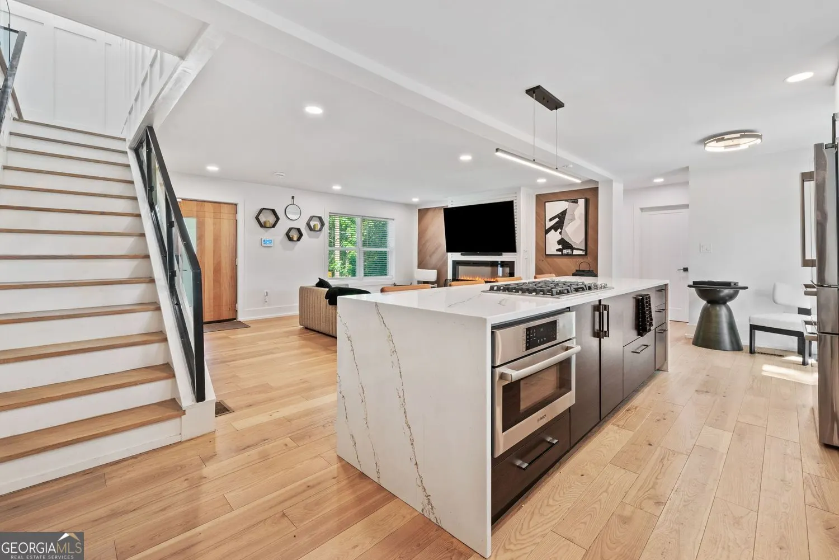2145 burnsideAtlanta, GA 30318
2145 burnsideAtlanta, GA 30318
Description
Stunning and meticulously cared for furnished home in West Midtown. Main level open floor plan boasts gorgeous chef's kitchen with large breakfast island. Open to both living and dining rooms and flooded with natural light. Main level also offers an office alcove, front porch and back patio. Second level features in hall laundry and two suites. Owner's suite is oversized with spacious sitting area, premium sleep number bed, two walk in closets and custom bath with waterfall shower. Junior suite is seperate and boasts a walk in closet and seperate bath in addition to a sleep number bed. Fourth level offers walk out rooftop deck access, half bath, wet bar and additional flex space, perfect for entertaining or working. Breathtaking panoramic views of the Atlanta skyline. Terrace level features additional bedroom suite, storage and custom garage with ample storage. Garage offers room for two cars with additional parking for two more cars in the driveway for guests. Altus at the Quarter ofers both swim and tennis onsite and is in a convenient West Midtown location close to Mercedes Benz stadium, the Greenway and public transit, Chattahoochee Food Works and Topgolf.
Property Details for 2145 BURNSIDE
- Subdivision ComplexAltus at the Quarter
- Architectural StyleCraftsman
- Num Of Parking Spaces2
- Parking FeaturesGarage
- Property AttachedNo
LISTING UPDATED:
- StatusActive
- MLS #10532690
- Days on Site0
- MLS TypeResidential Lease
- Year Built2023
- Lot Size0.03 Acres
- CountryFulton
LISTING UPDATED:
- StatusActive
- MLS #10532690
- Days on Site0
- MLS TypeResidential Lease
- Year Built2023
- Lot Size0.03 Acres
- CountryFulton
Building Information for 2145 BURNSIDE
- StoriesThree Or More
- Year Built2023
- Lot Size0.0250 Acres
Payment Calculator
Term
Interest
Home Price
Down Payment
The Payment Calculator is for illustrative purposes only. Read More
Property Information for 2145 BURNSIDE
Summary
Location and General Information
- Community Features: Tennis Court(s), Near Public Transport
- Directions: GPS friendly
- Coordinates: 33.815596,-84.441609
School Information
- Elementary School: Bolton
- Middle School: Sutton
- High School: North Atlanta
Taxes and HOA Information
- Parcel Number: 17 0221 LL7581
- Association Fee Includes: Maintenance Grounds, Swimming, Tennis
Virtual Tour
Parking
- Open Parking: No
Interior and Exterior Features
Interior Features
- Cooling: Central Air
- Heating: Central
- Appliances: Dishwasher, Disposal, Dryer, Refrigerator, Microwave, Stainless Steel Appliance(s)
- Basement: Interior Entry, Exterior Entry
- Fireplace Features: Living Room
- Flooring: Hardwood, Tile
- Interior Features: Roommate Plan
- Levels/Stories: Three Or More
- Kitchen Features: Breakfast Bar, Kitchen Island, Solid Surface Counters
- Total Half Baths: 2
- Bathrooms Total Integer: 5
- Bathrooms Total Decimal: 4
Exterior Features
- Accessibility Features: Other
- Construction Materials: Other
- Roof Type: Composition
- Laundry Features: In Hall, Upper Level
- Pool Private: No
Property
Utilities
- Sewer: Public Sewer
- Utilities: Cable Available, Electricity Available, High Speed Internet, Natural Gas Available, Sewer Available
- Water Source: Public
Property and Assessments
- Home Warranty: No
- Property Condition: Resale
Green Features
Lot Information
- Above Grade Finished Area: 2278
- Lot Features: City Lot
Multi Family
- Number of Units To Be Built: Square Feet
Rental
Rent Information
- Land Lease: No
Public Records for 2145 BURNSIDE
Home Facts
- Beds3
- Baths3
- Total Finished SqFt2,396 SqFt
- Above Grade Finished2,278 SqFt
- Below Grade Finished118 SqFt
- StoriesThree Or More
- Lot Size0.0250 Acres
- StyleTownhouse
- Year Built2023
- APN17 0221 LL7581
- CountyFulton
- Fireplaces2


