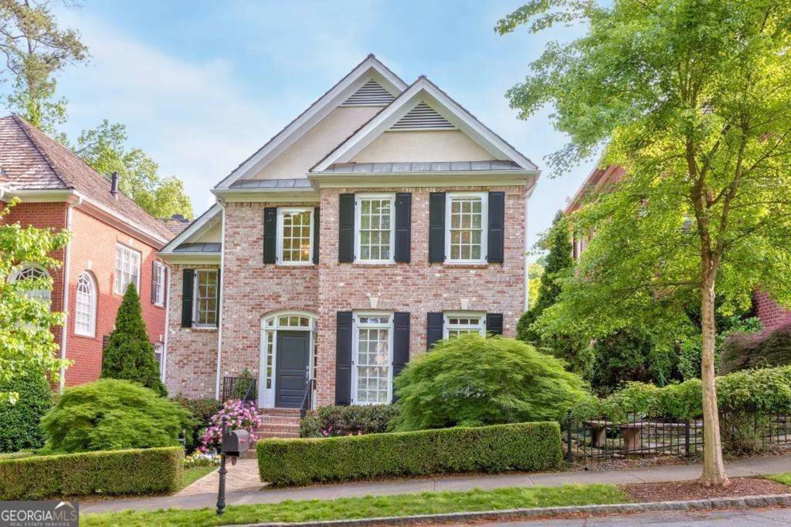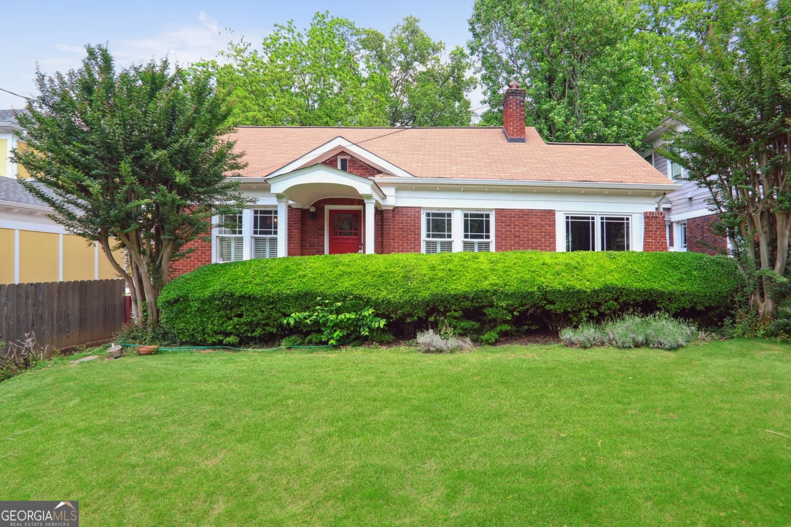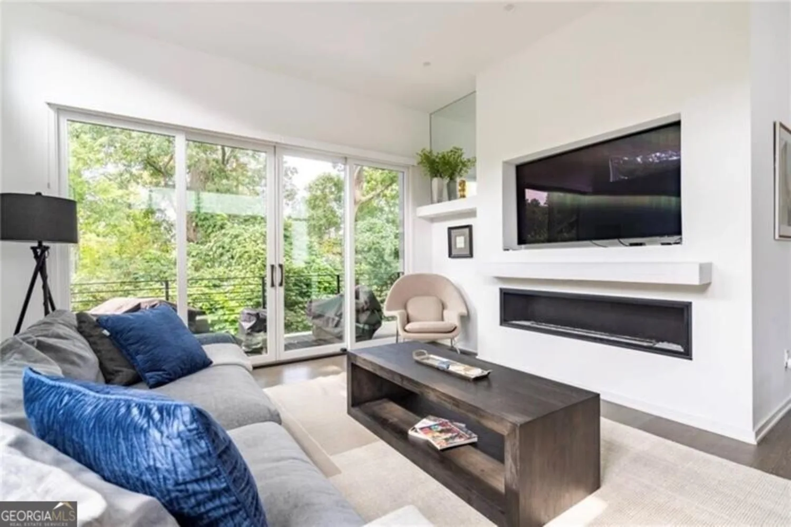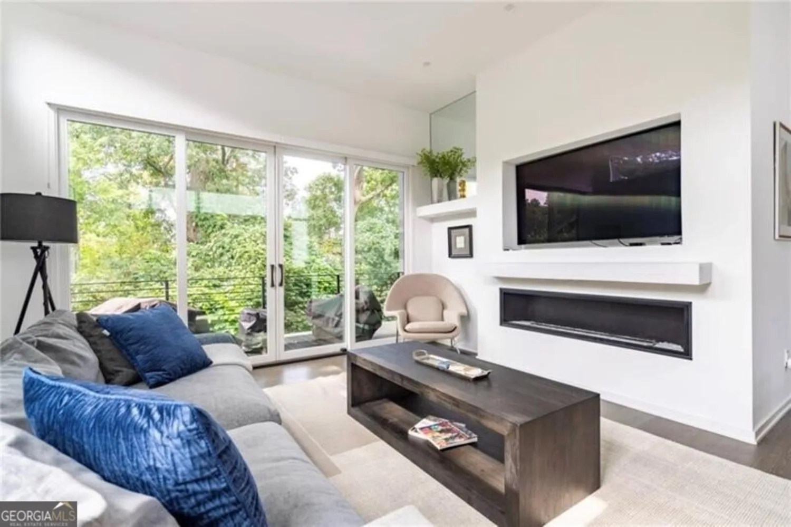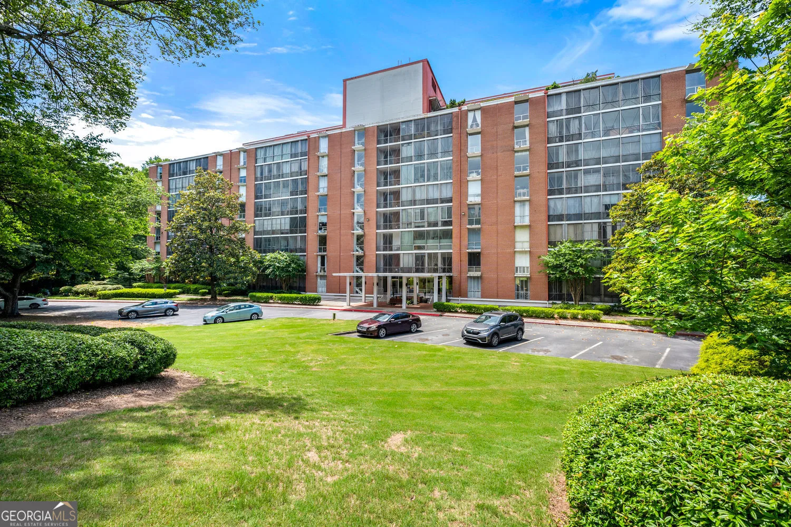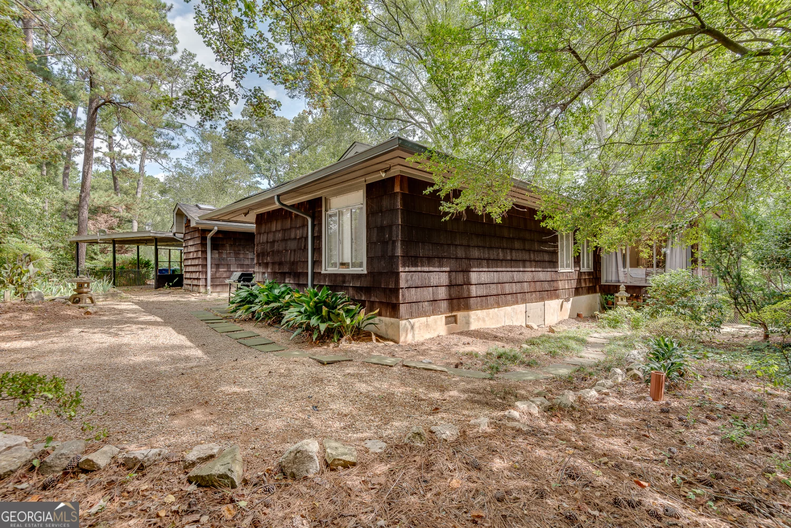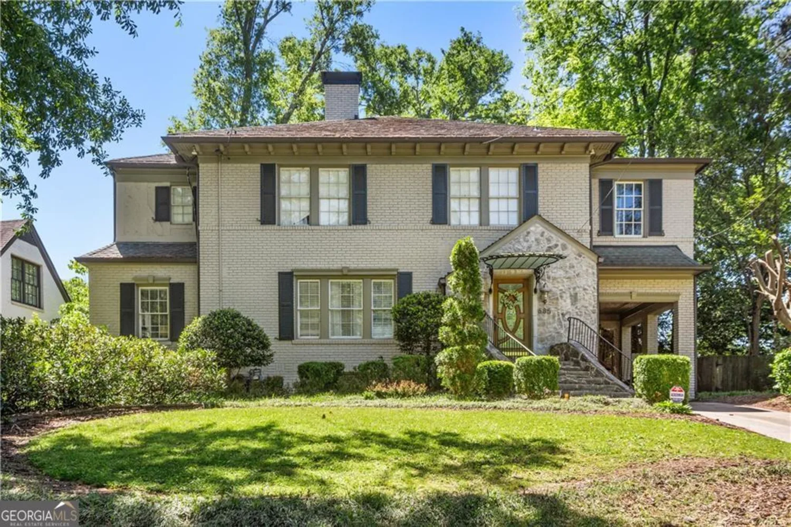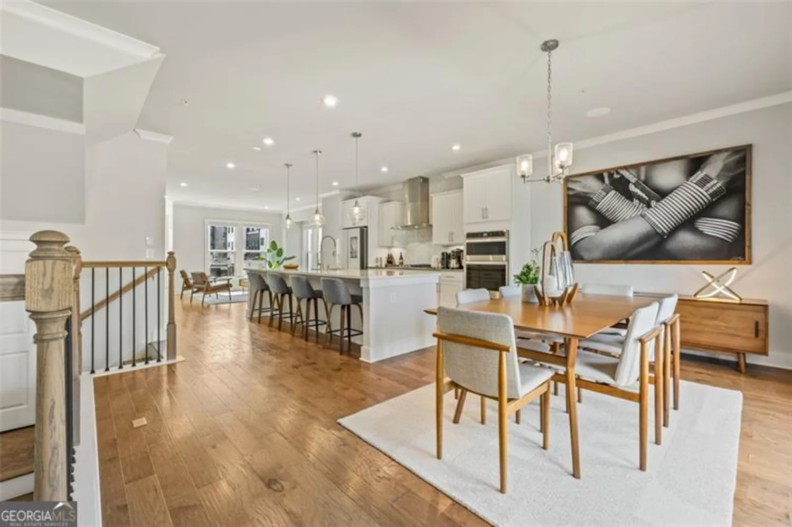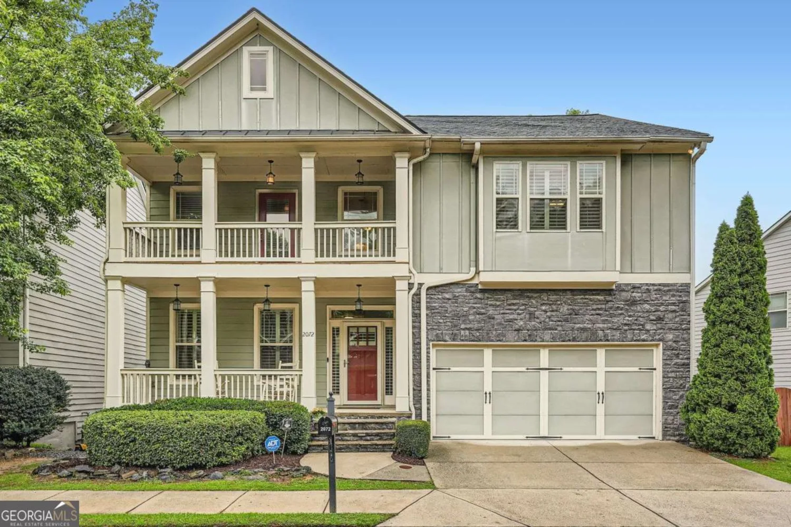699 vidalia lane nwAtlanta, GA 30318
699 vidalia lane nwAtlanta, GA 30318
Description
Welcome to your stylish, fully furnished retreat in the heart of West Midtown Atlanta! This modern 3-bedroom, 2.5-bath townhouse offers the perfect blend of luxury, comfort, and convenience - located just steps away from The Interlock, Westside Provisions District, and some of the city's best dining, shopping, and nightlife. Inside, you'll find a spacious open-concept living area with designer furnishings, hardwood floors, and oversized windows that fill the space with natural light. The gourmet kitchen features stainless steel appliances, quartz countertops, a large island with seating, and fully stocked cookware - ready for any home chef. Upstairs, the primary suite includes a plush king bed, walk-in closet, and spa-inspired en-suite bath with a double vanity and glass shower. An additional bedroom with a full bath and closet on the opposite side of the primary, complete the upstairs. All rooms are thoughtfully decorated for comfort and style. A half bath is conveniently located on the main level for guests. Additional features: attached 2 car garage + driveway parking, two private outdoor patios off the living room and dining room, washer & dryer, high speed wifi and TV's. All utilities included. Easy access to GA Tech, Midtown, I-75 & more.
Property Details for 699 Vidalia Lane NW
- Subdivision ComplexInterlock
- Architectural StyleBrick Front, Contemporary
- Parking FeaturesGarage, Garage Door Opener
- Property AttachedYes
LISTING UPDATED:
- StatusActive
- MLS #10525631
- Days on Site14
- MLS TypeResidential Lease
- Year Built2022
- Lot Size0.02 Acres
- CountryFulton
LISTING UPDATED:
- StatusActive
- MLS #10525631
- Days on Site14
- MLS TypeResidential Lease
- Year Built2022
- Lot Size0.02 Acres
- CountryFulton
Building Information for 699 Vidalia Lane NW
- StoriesThree Or More
- Year Built2022
- Lot Size0.0190 Acres
Payment Calculator
Term
Interest
Home Price
Down Payment
The Payment Calculator is for illustrative purposes only. Read More
Property Information for 699 Vidalia Lane NW
Summary
Location and General Information
- Community Features: Near Public Transport, Walk To Schools, Near Shopping
- Directions: 10th Street to Howell Mill, Right on 11th St., turn Left. Townhouse is on right
- View: City
- Coordinates: 33.78386,-84.410485
School Information
- Elementary School: Out of Area
- Middle School: Other
- High School: Midtown
Taxes and HOA Information
- Parcel Number: 17 015000090987
- Association Fee Includes: Other
Virtual Tour
Parking
- Open Parking: No
Interior and Exterior Features
Interior Features
- Cooling: Ceiling Fan(s), Central Air
- Heating: Central
- Appliances: Dishwasher, Dryer, Electric Water Heater, Microwave, Refrigerator, Washer
- Basement: Exterior Entry, Interior Entry
- Flooring: Hardwood
- Interior Features: Walk-In Closet(s)
- Levels/Stories: Three Or More
- Window Features: Window Treatments
- Kitchen Features: Breakfast Area, Kitchen Island
- Total Half Baths: 1
- Bathrooms Total Integer: 3
- Bathrooms Total Decimal: 2
Exterior Features
- Construction Materials: Other
- Patio And Porch Features: Patio
- Roof Type: Concrete
- Laundry Features: In Hall, Upper Level
- Pool Private: No
Property
Utilities
- Sewer: Public Sewer
- Utilities: Cable Available, Electricity Available, High Speed Internet, Natural Gas Available, Sewer Available, Underground Utilities, Water Available
- Water Source: Public
Property and Assessments
- Home Warranty: No
- Property Condition: Updated/Remodeled
Green Features
Lot Information
- Above Grade Finished Area: 1867
- Common Walls: 2+ Common Walls, No One Above, No One Below
- Lot Features: Level
Multi Family
- Number of Units To Be Built: Square Feet
Rental
Rent Information
- Land Lease: No
Public Records for 699 Vidalia Lane NW
Home Facts
- Beds3
- Baths2
- Total Finished SqFt1,867 SqFt
- Above Grade Finished1,867 SqFt
- StoriesThree Or More
- Lot Size0.0190 Acres
- StyleTownhouse
- Year Built2022
- APN17 015000090987
- CountyFulton


