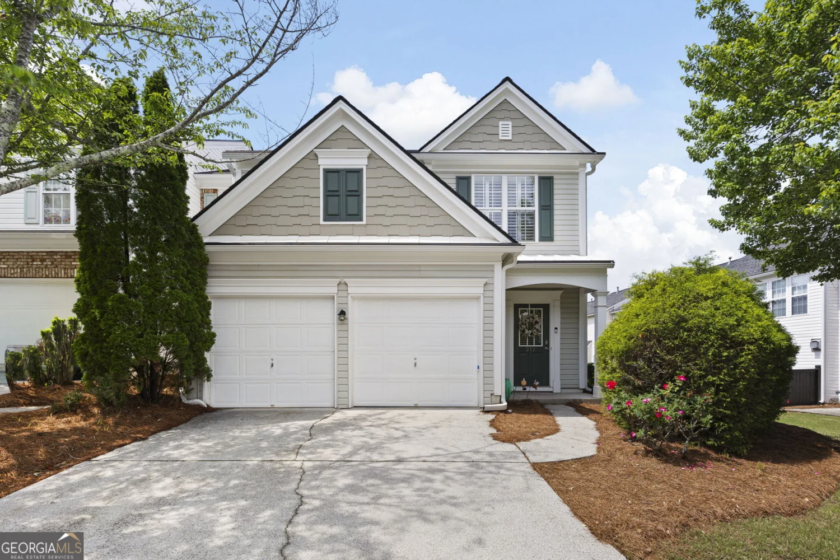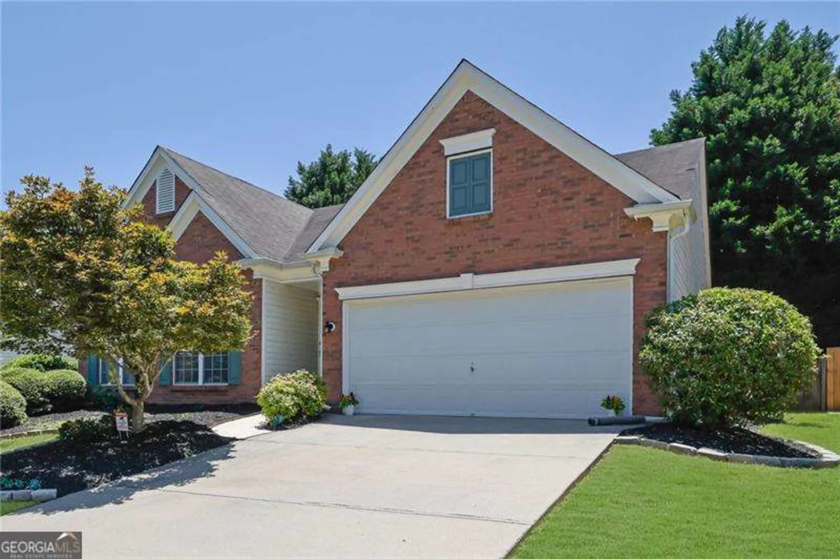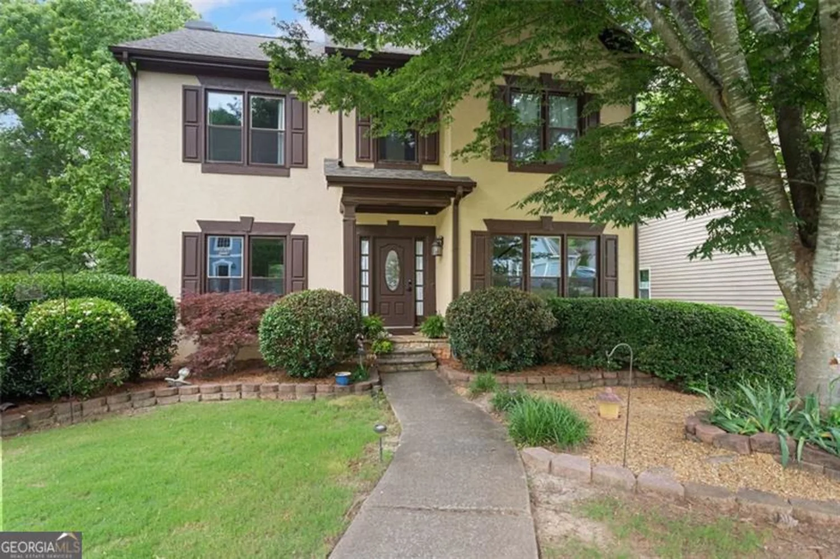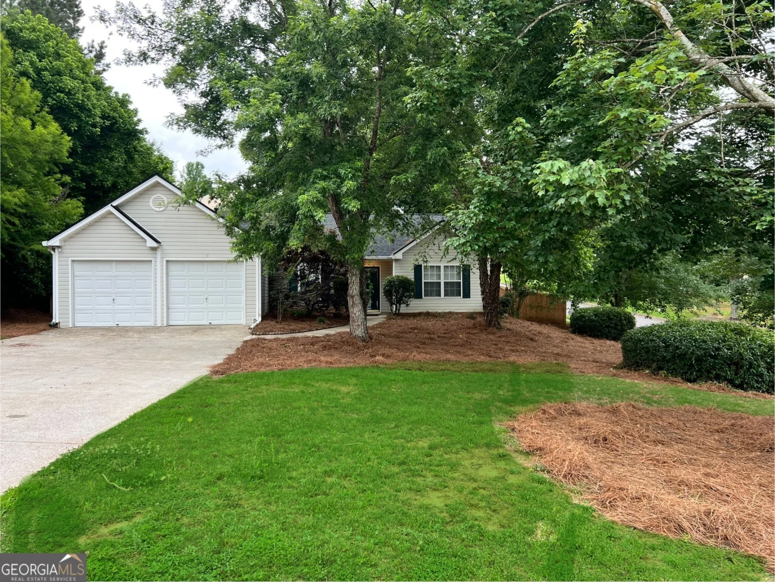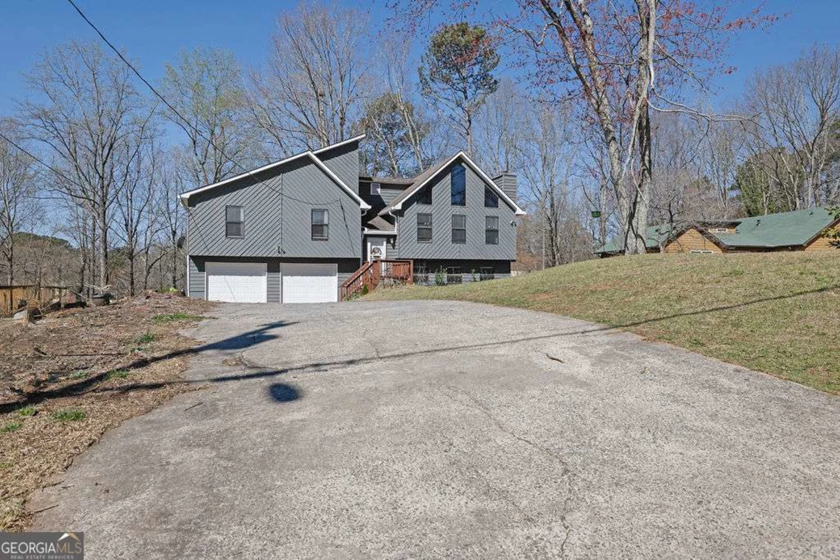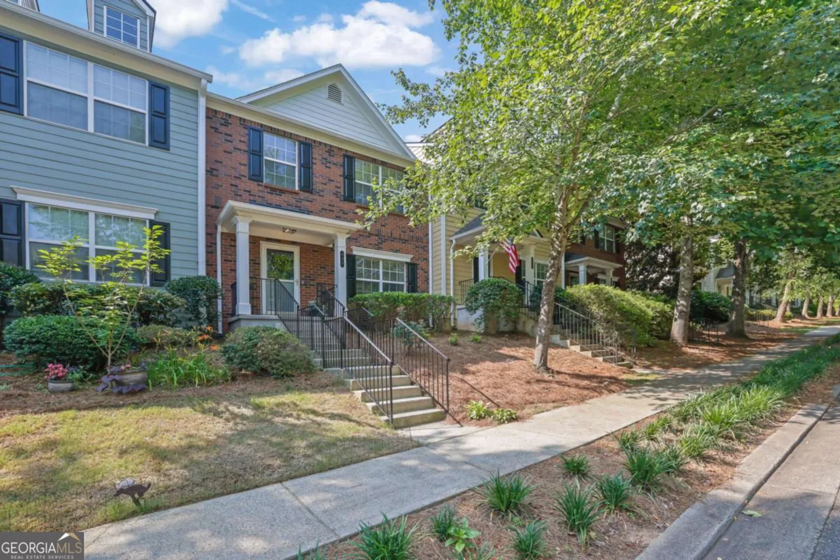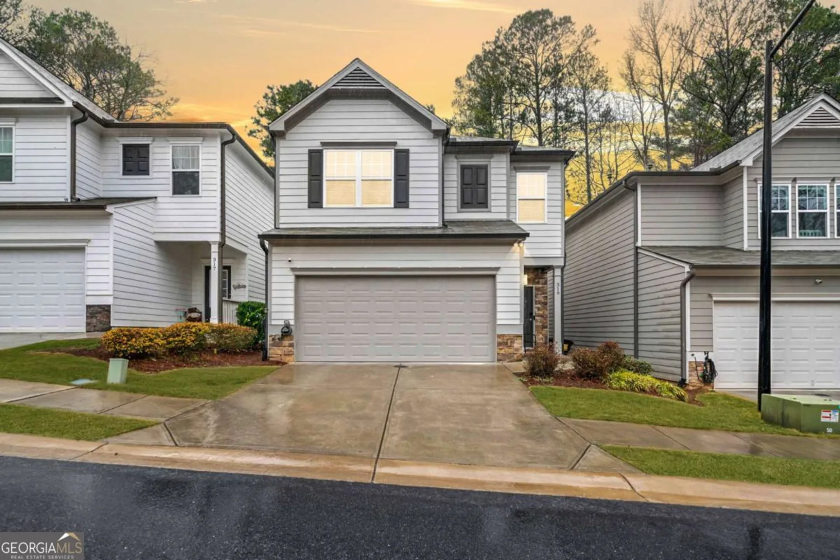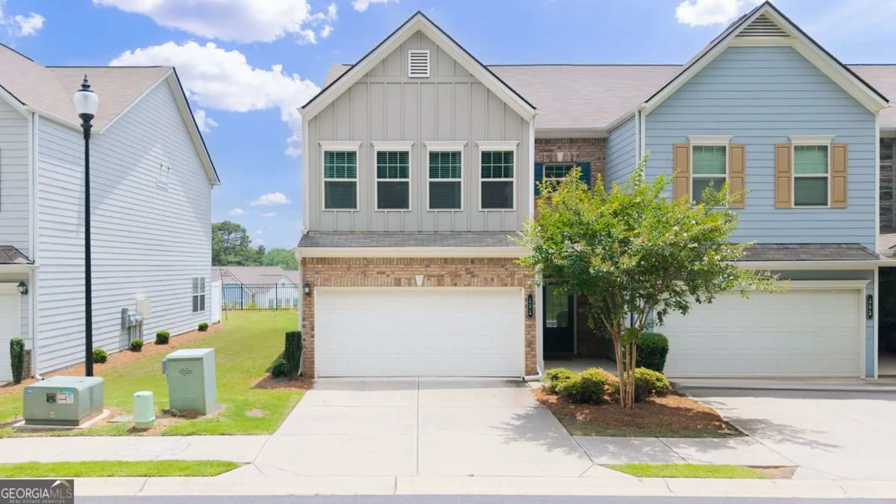2004 spicers laneWoodstock, GA 30189
2004 spicers laneWoodstock, GA 30189
Description
Lovely home in desirable Woodstock! This house has it all! The main level features a recently updated kitchen, added bar area, family room, office, dining room, recently updated half bathroom, and a deck overlooking the backyard with steps down to the yard. The second story has four spacious bedrooms with two recently updated full bathrooms. The master bath features his/her sinks, separate tub & shower, and tall trey ceilings. The master bedroom has a door to stairs leading to ample attic storage space - there's no shortage of storage space in this house. Laundry room is on the second story for easy access to the bedrooms. The basement has additional finished and unfinished space - it has the perfect space for a man cave or family media room. The basement has a door to the backyard. The backyard is fenced, private, and perfect for the family pet
Property Details for 2004 Spicers Lane
- Subdivision ComplexSpicers Grove
- Architectural StyleTraditional
- ExteriorBalcony
- Num Of Parking Spaces2
- Parking FeaturesAttached, Garage
- Property AttachedYes
LISTING UPDATED:
- StatusActive
- MLS #10532767
- Days on Site7
- Taxes$4,141 / year
- HOA Fees$25 / month
- MLS TypeResidential
- Year Built1995
- Lot Size0.25 Acres
- CountryCherokee
LISTING UPDATED:
- StatusActive
- MLS #10532767
- Days on Site7
- Taxes$4,141 / year
- HOA Fees$25 / month
- MLS TypeResidential
- Year Built1995
- Lot Size0.25 Acres
- CountryCherokee
Building Information for 2004 Spicers Lane
- StoriesTwo
- Year Built1995
- Lot Size0.2500 Acres
Payment Calculator
Term
Interest
Home Price
Down Payment
The Payment Calculator is for illustrative purposes only. Read More
Property Information for 2004 Spicers Lane
Summary
Location and General Information
- Community Features: None
- Directions: From Bells Ferry Road: Right onto Old Bascomb Ct; Left onto Bascomb Rd; Right onto Bascomb Carmel Rd; Left onto Putnam Ford Dr; Left onto Spicers Ln; home will be on the right.
- Coordinates: 34.107716,-84.565962
School Information
- Elementary School: Carmel
- Middle School: Woodstock
- High School: Woodstock
Taxes and HOA Information
- Parcel Number: 15N05A 163
- Tax Year: 2024
- Association Fee Includes: Other
Virtual Tour
Parking
- Open Parking: No
Interior and Exterior Features
Interior Features
- Cooling: Central Air
- Heating: Natural Gas
- Appliances: Dishwasher, Refrigerator
- Basement: Daylight, Partial
- Fireplace Features: Family Room
- Flooring: Carpet, Hardwood
- Interior Features: Other
- Levels/Stories: Two
- Window Features: Double Pane Windows
- Total Half Baths: 1
- Bathrooms Total Integer: 3
- Bathrooms Total Decimal: 2
Exterior Features
- Construction Materials: Stone
- Fencing: Back Yard
- Patio And Porch Features: Deck
- Roof Type: Composition
- Security Features: Smoke Detector(s)
- Laundry Features: Upper Level
- Pool Private: No
Property
Utilities
- Sewer: Public Sewer
- Utilities: Cable Available, Electricity Available, Natural Gas Available, Phone Available, Water Available
- Water Source: Public
Property and Assessments
- Home Warranty: Yes
- Property Condition: Resale
Green Features
Lot Information
- Above Grade Finished Area: 1938
- Common Walls: No Common Walls
- Lot Features: Other
Multi Family
- Number of Units To Be Built: Square Feet
Rental
Rent Information
- Land Lease: Yes
Public Records for 2004 Spicers Lane
Tax Record
- 2024$4,141.00 ($345.08 / month)
Home Facts
- Beds4
- Baths2
- Total Finished SqFt2,777 SqFt
- Above Grade Finished1,938 SqFt
- Below Grade Finished839 SqFt
- StoriesTwo
- Lot Size0.2500 Acres
- StyleSingle Family Residence
- Year Built1995
- APN15N05A 163
- CountyCherokee
- Fireplaces1


