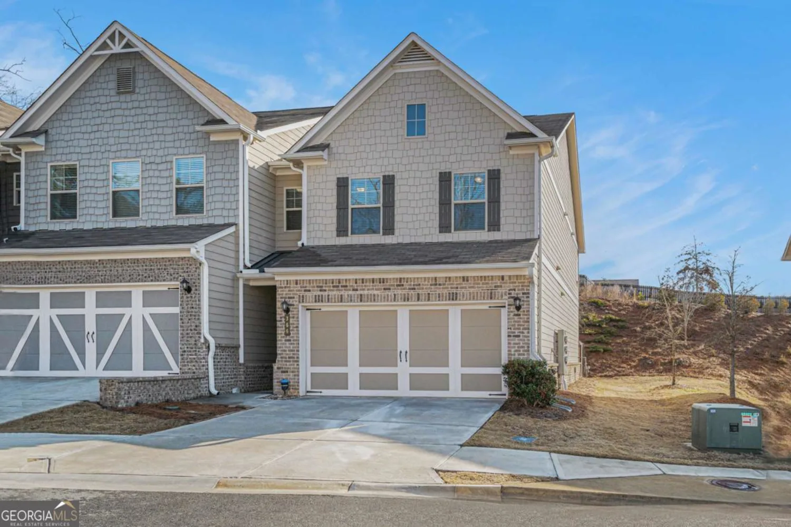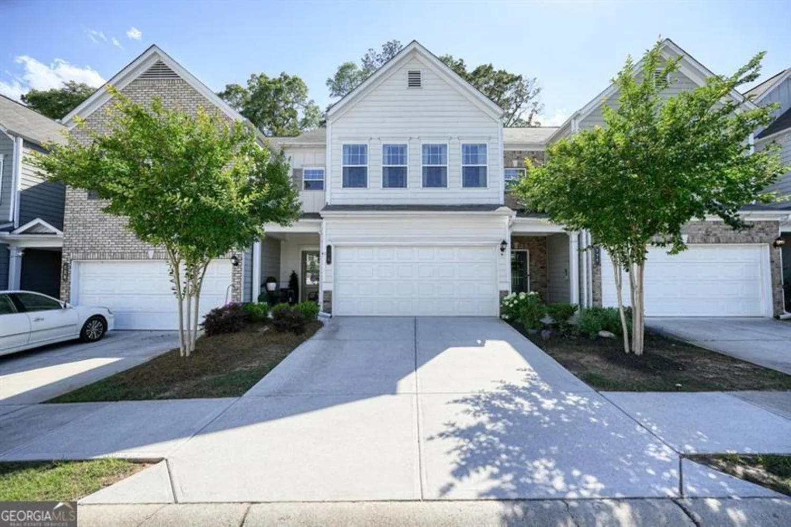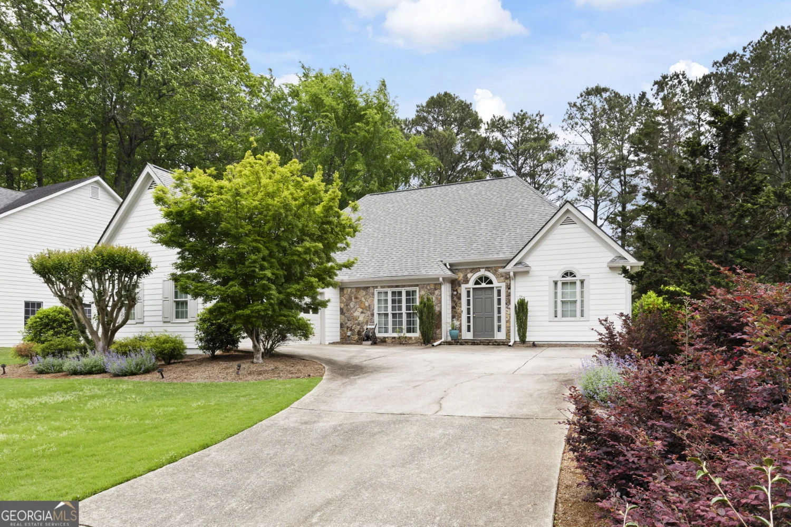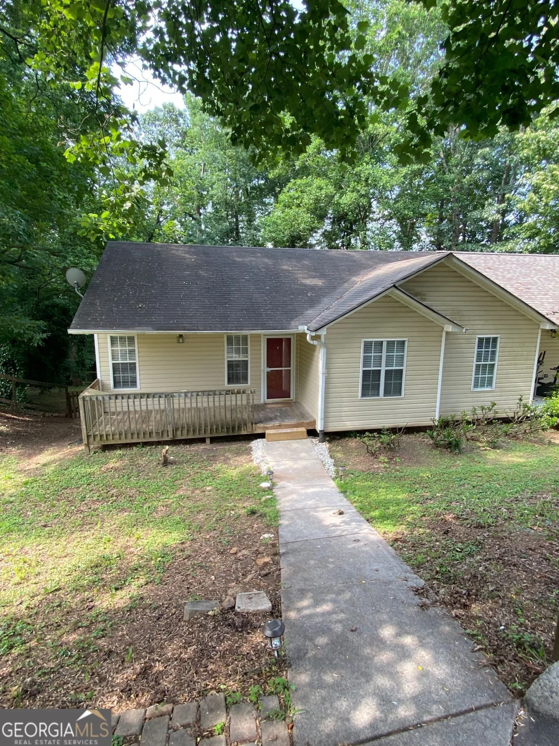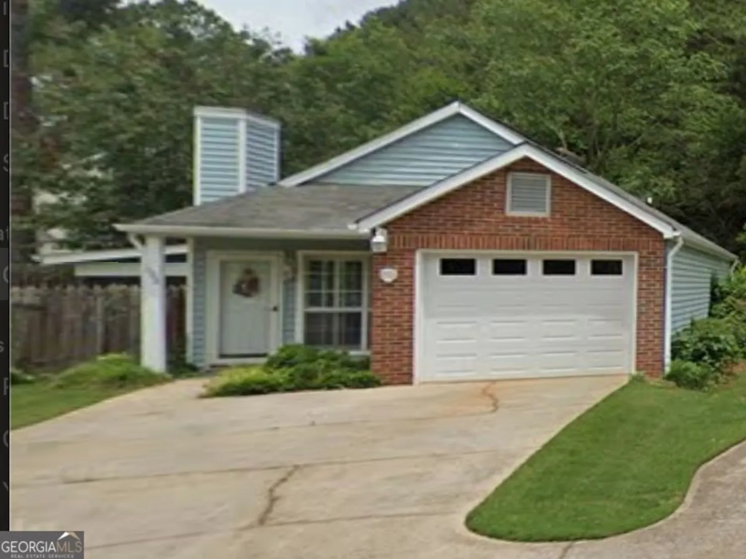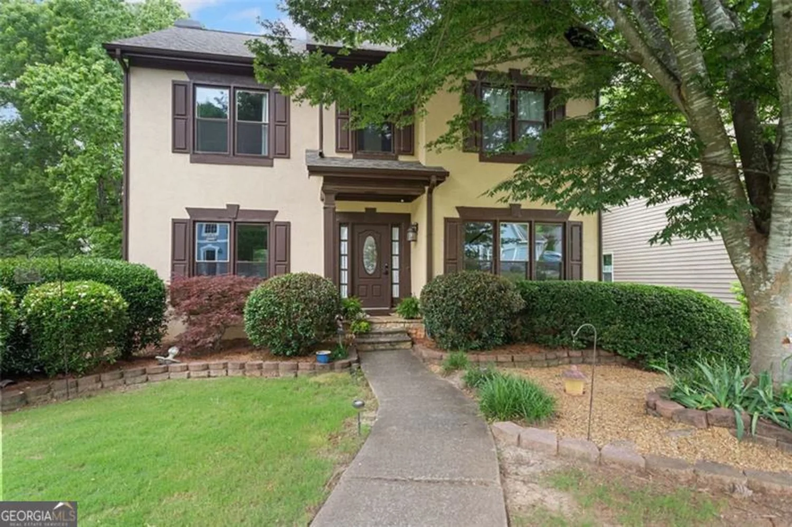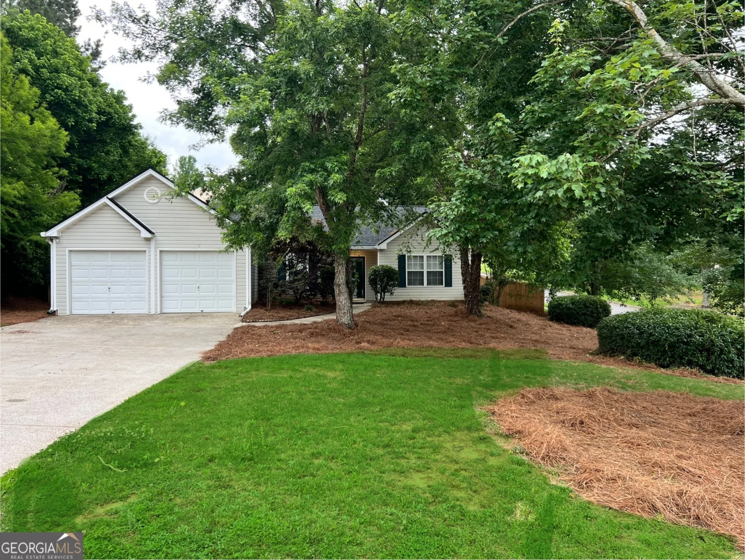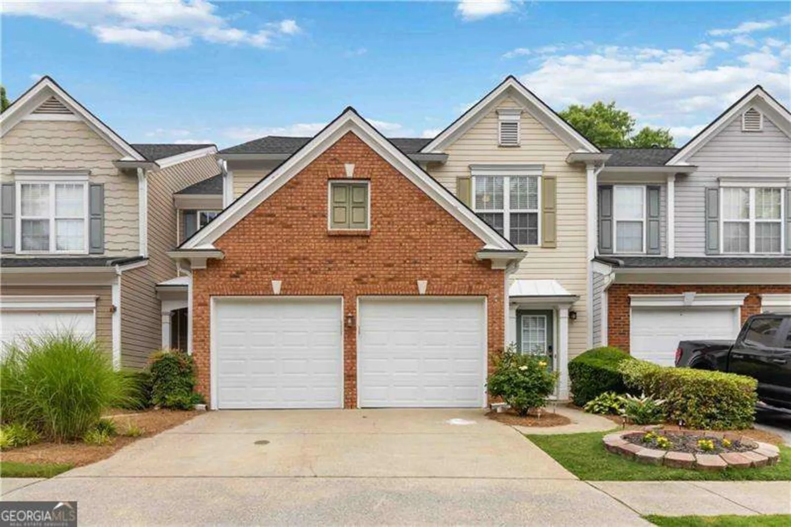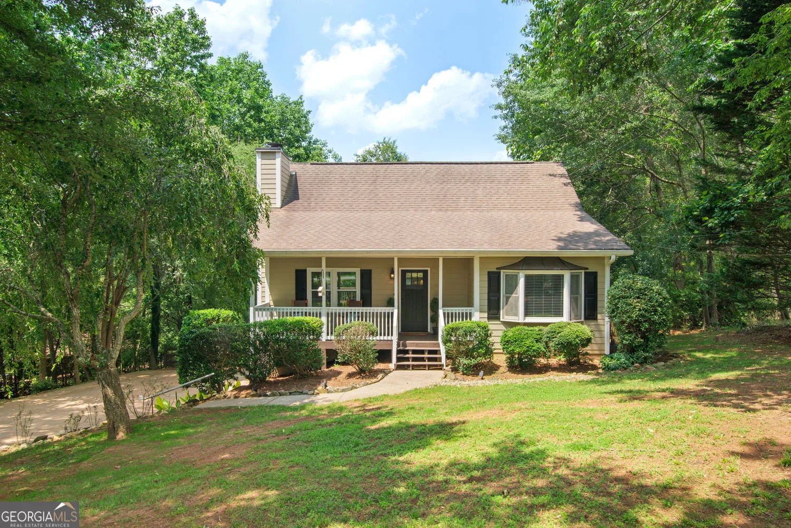191 madison bendWoodstock, GA 30188
191 madison bendWoodstock, GA 30188
Description
Meticulously maintained townhome just 5 minutes from Downtown Woodstock! You'll find incredible luxury updates to this unique end-unit in the quiet Chelsea neighborhood. Enjoy beautifully upgraded flooring throughout the main level of this sunny townhome. The kitchen features custom quartz countertops and backsplash PLUS handsome black Samsung stainless steel appliances. The spacious open-concept first level offers ample kitchen space, a full pantry, breakfast area, and a large living area with a fireplace for cozy evenings. Outside the kitchen, walk out to an upgraded double patio, with space for grilling and lounging! Upstairs, you'll find a very spacious Primary Bedroom, bathed in a soft and moody wall color, and a generously sized bathroom and large walk-in closet. The upper level offers a Laundry Room with owner-upgraded built-in shelving, plus two additional bedrooms and a full bath. This home has been perfectly maintained, complete with custom window treatments throughout, and is move-in ready! Enjoy close proximity to all that Woodstock has to offer, just minutes from shopping, dining, walking trails, and just 5 minutes from access to 575!
Property Details for 191 Madison Bend
- Subdivision ComplexChelsea
- Architectural StyleCraftsman
- Num Of Parking Spaces2
- Parking FeaturesAttached, Garage
- Property AttachedYes
LISTING UPDATED:
- StatusActive
- MLS #10537008
- Days on Site1
- Taxes$4,247 / year
- HOA Fees$1,700 / month
- MLS TypeResidential
- Year Built2021
- Lot Size0.03 Acres
- CountryCherokee
LISTING UPDATED:
- StatusActive
- MLS #10537008
- Days on Site1
- Taxes$4,247 / year
- HOA Fees$1,700 / month
- MLS TypeResidential
- Year Built2021
- Lot Size0.03 Acres
- CountryCherokee
Building Information for 191 Madison Bend
- StoriesTwo
- Year Built2021
- Lot Size0.0300 Acres
Payment Calculator
Term
Interest
Home Price
Down Payment
The Payment Calculator is for illustrative purposes only. Read More
Property Information for 191 Madison Bend
Summary
Location and General Information
- Community Features: Sidewalks, Street Lights
- Directions: From 575N: right on Ridgewalk Pkwy, Left on Main St, Left on Edmondson Lane, Left on Madison Bend, home is on Left
- Coordinates: 34.126259,-84.499949
School Information
- Elementary School: Johnston
- Middle School: Mill Creek
- High School: River Ridge
Taxes and HOA Information
- Parcel Number: 15N16K 019
- Tax Year: 2024
- Association Fee Includes: Maintenance Grounds, Trash
Virtual Tour
Parking
- Open Parking: No
Interior and Exterior Features
Interior Features
- Cooling: Ceiling Fan(s), Electric
- Heating: Central
- Appliances: Dishwasher, Disposal, Microwave, Oven/Range (Combo), Refrigerator
- Basement: None
- Fireplace Features: Family Room
- Flooring: Carpet, Laminate
- Interior Features: Double Vanity, Separate Shower, Soaking Tub, Walk-In Closet(s)
- Levels/Stories: Two
- Window Features: Double Pane Windows, Window Treatments
- Kitchen Features: Kitchen Island, Pantry
- Foundation: Slab
- Total Half Baths: 1
- Bathrooms Total Integer: 3
- Bathrooms Total Decimal: 2
Exterior Features
- Construction Materials: Brick, Concrete
- Fencing: Privacy
- Patio And Porch Features: Patio
- Roof Type: Composition
- Security Features: Smoke Detector(s)
- Laundry Features: Upper Level
- Pool Private: No
Property
Utilities
- Sewer: Public Sewer
- Utilities: Cable Available, Electricity Available, Sewer Available, Water Available
- Water Source: Public
Property and Assessments
- Home Warranty: Yes
- Property Condition: Resale
Green Features
Lot Information
- Above Grade Finished Area: 1992
- Common Walls: 1 Common Wall
- Lot Features: Corner Lot, Level
Multi Family
- Number of Units To Be Built: Square Feet
Rental
Rent Information
- Land Lease: Yes
Public Records for 191 Madison Bend
Tax Record
- 2024$4,247.00 ($353.92 / month)
Home Facts
- Beds3
- Baths2
- Total Finished SqFt1,992 SqFt
- Above Grade Finished1,992 SqFt
- StoriesTwo
- Lot Size0.0300 Acres
- StyleTownhouse
- Year Built2021
- APN15N16K 019
- CountyCherokee
- Fireplaces1


