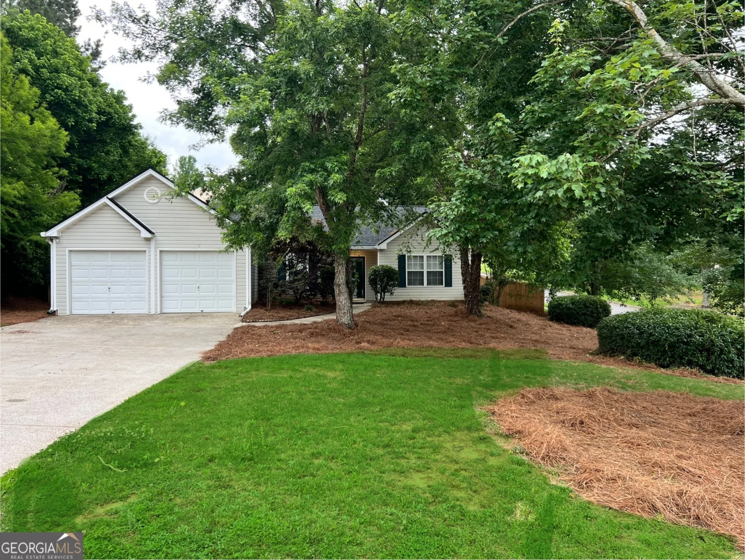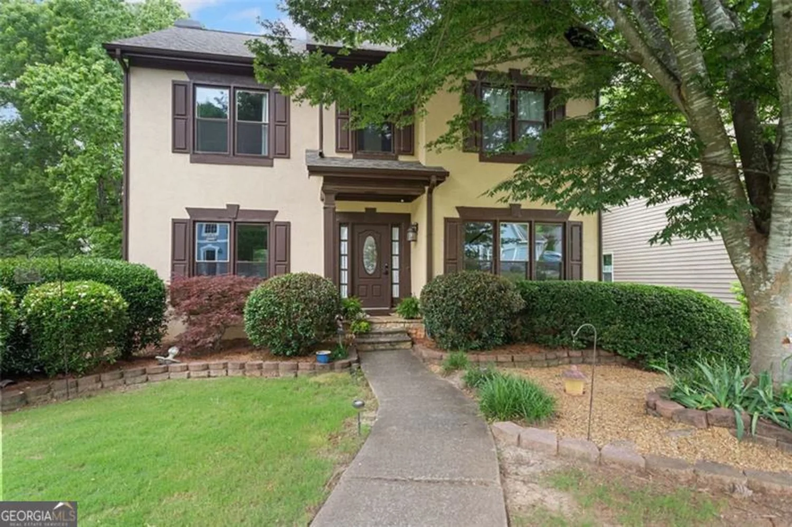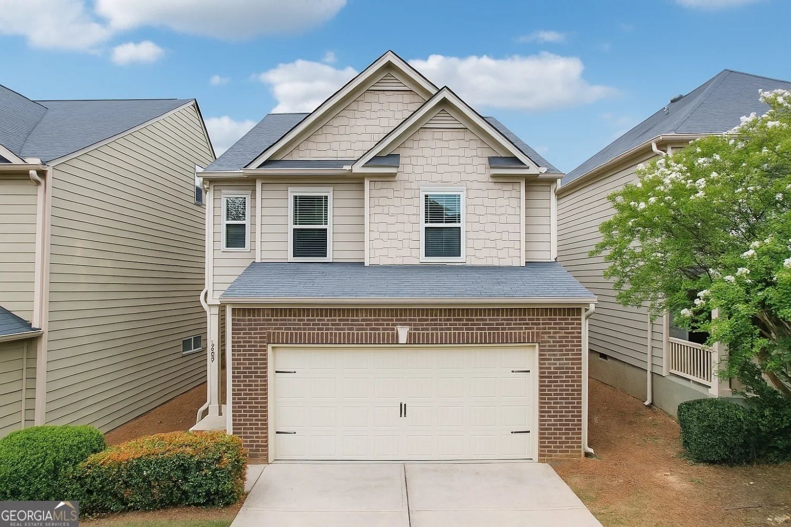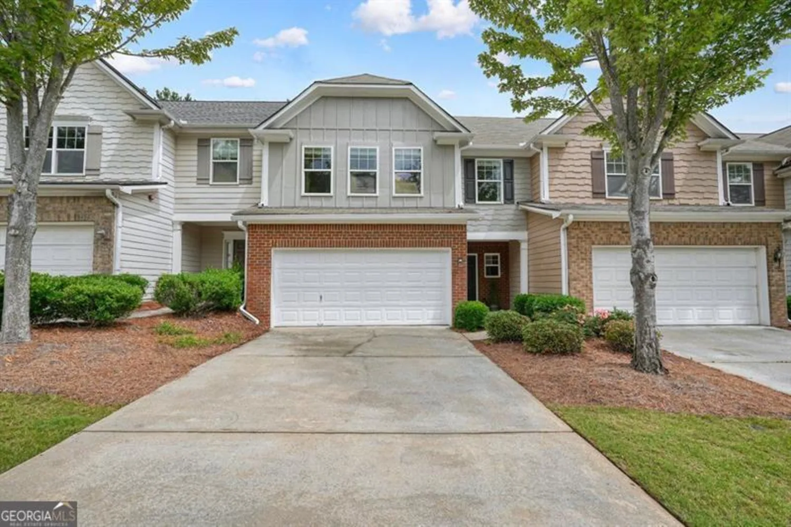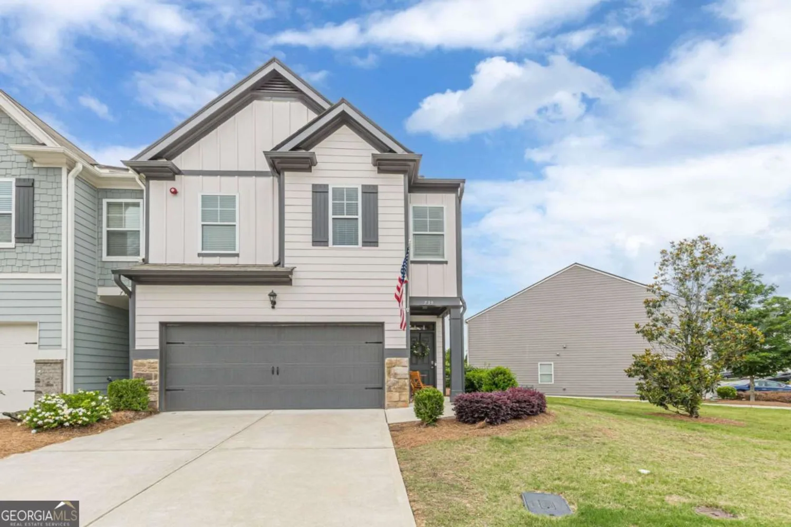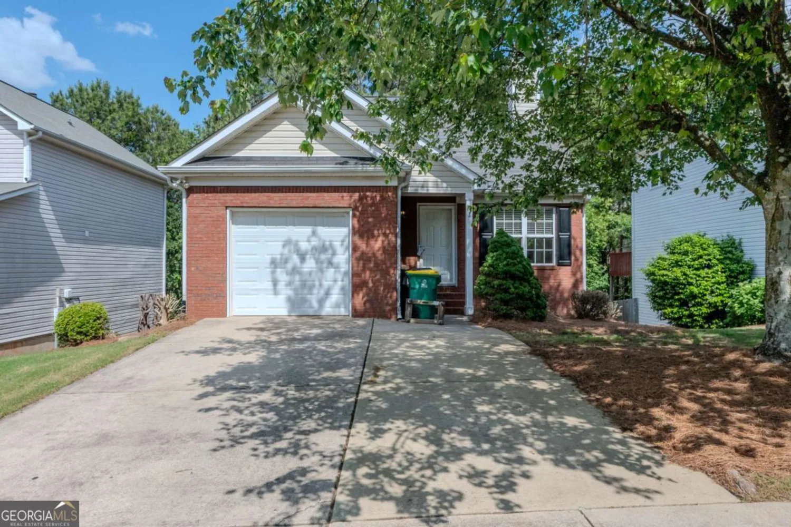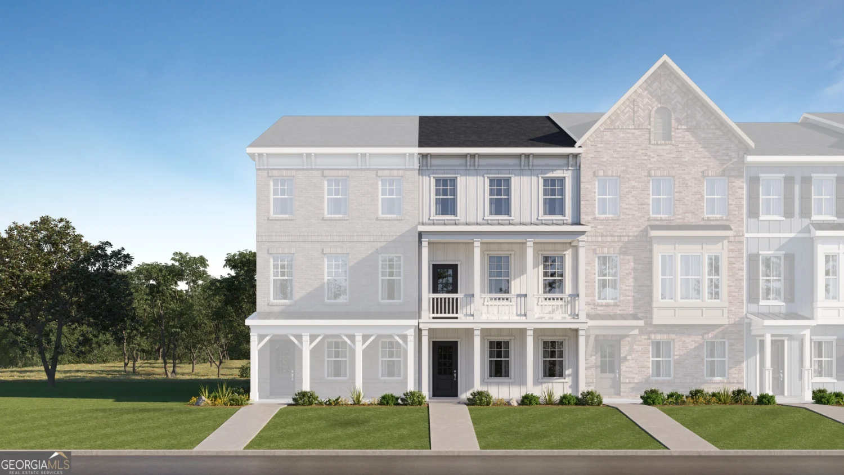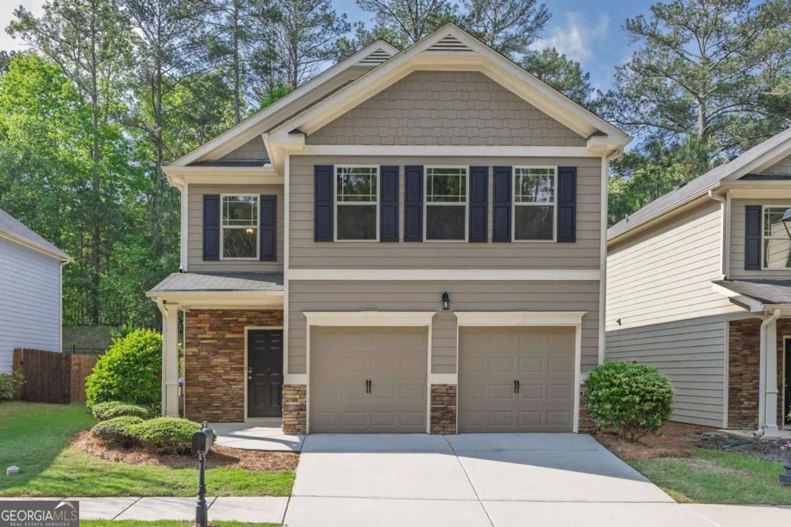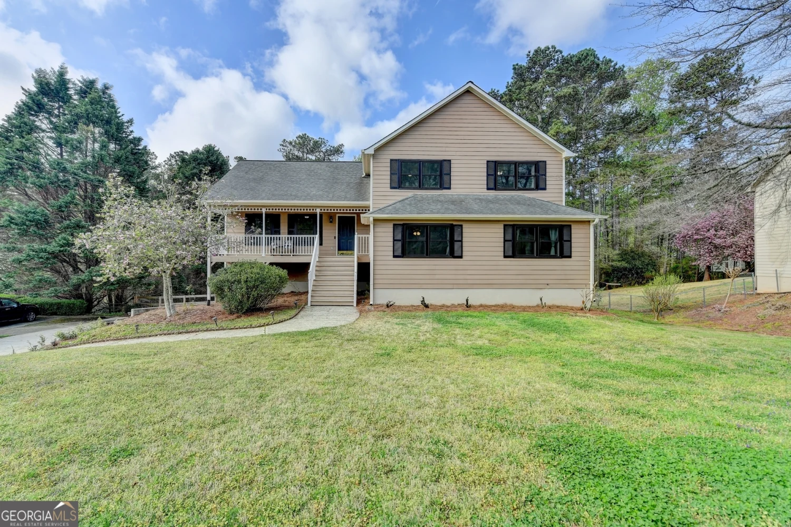124 hunters mill roadWoodstock, GA 30188
124 hunters mill roadWoodstock, GA 30188
Description
JUST LISTED! You can't beat this location. Minutes to the booming and growing downtown Woodstock, but far enough away to enjoy the quiet! This home has the primary suite on the main level with two additional bedrooms and a bath on the second level. The great room and large kitchen are an open concept with stainless appliances and granite counters, so this home is perfect for entertaining. The terrace level features an oversized garage with plenty storage and workshop. Rear deck that overlooks the private wooded 1.1-acre lot and goes past the tree line. This home is truly a gem, well maintained and move in ready! This beautiful home is in a community with NO HOA and in a great school district. You won't be disappointed...
Property Details for 124 Hunters Mill Road
- Subdivision ComplexHUNTERS MILL
- Architectural StyleTraditional
- Num Of Parking Spaces2
- Parking FeaturesAttached, Garage Door Opener, Garage
- Property AttachedYes
LISTING UPDATED:
- StatusActive
- MLS #10538018
- Days on Site0
- Taxes$3,143 / year
- MLS TypeResidential
- Year Built1985
- Lot Size1.10 Acres
- CountryCherokee
LISTING UPDATED:
- StatusActive
- MLS #10538018
- Days on Site0
- Taxes$3,143 / year
- MLS TypeResidential
- Year Built1985
- Lot Size1.10 Acres
- CountryCherokee
Building Information for 124 Hunters Mill Road
- StoriesTwo
- Year Built1985
- Lot Size1.1000 Acres
Payment Calculator
Term
Interest
Home Price
Down Payment
The Payment Calculator is for illustrative purposes only. Read More
Property Information for 124 Hunters Mill Road
Summary
Location and General Information
- Community Features: None
- Directions: GPS Friendly
- Coordinates: 34.115925,-84.436949
School Information
- Elementary School: Arnold Mill
- Middle School: Mill Creek
- High School: River Ridge
Taxes and HOA Information
- Parcel Number: 15N28B 012
- Tax Year: 2024
- Association Fee Includes: None
- Tax Lot: 12
Virtual Tour
Parking
- Open Parking: No
Interior and Exterior Features
Interior Features
- Cooling: Central Air, Zoned
- Heating: Natural Gas, Zoned
- Appliances: Dishwasher, Refrigerator
- Basement: Daylight, Exterior Entry, Full, Interior Entry, Unfinished
- Fireplace Features: Gas Starter, Family Room
- Flooring: Hardwood, Carpet, Tile
- Interior Features: Double Vanity
- Levels/Stories: Two
- Kitchen Features: Breakfast Bar, Kitchen Island
- Main Bedrooms: 1
- Bathrooms Total Integer: 2
- Main Full Baths: 1
- Bathrooms Total Decimal: 2
Exterior Features
- Construction Materials: Other
- Patio And Porch Features: Deck
- Roof Type: Composition
- Laundry Features: In Basement
- Pool Private: No
Property
Utilities
- Sewer: Septic Tank
- Utilities: Cable Available, Electricity Available, Natural Gas Available, Phone Available, Underground Utilities, Water Available
- Water Source: Public
- Electric: 220 Volts
Property and Assessments
- Home Warranty: Yes
- Property Condition: Resale
Green Features
Lot Information
- Above Grade Finished Area: 1618
- Common Walls: No Common Walls
- Lot Features: Level, Private
Multi Family
- Number of Units To Be Built: Square Feet
Rental
Rent Information
- Land Lease: Yes
Public Records for 124 Hunters Mill Road
Tax Record
- 2024$3,143.00 ($261.92 / month)
Home Facts
- Beds3
- Baths2
- Total Finished SqFt1,618 SqFt
- Above Grade Finished1,618 SqFt
- StoriesTwo
- Lot Size1.1000 Acres
- StyleSingle Family Residence
- Year Built1985
- APN15N28B 012
- CountyCherokee
- Fireplaces1


