811 atkins laneWoodstock, GA 30188
811 atkins laneWoodstock, GA 30188
Description
Welcome to Forrest Crossing! This new three-story townhome with a two-car garage features a smart layout that provides ample room to grow and entertain. Upon entry into the home is a versatile bedroom suite to accommodate independent living, while upstairs is the main living area. It showcases a well-equipped kitchen, dining room and a welcoming Great Room, which is elevated by a center fireplace and rear deck. Residing on the top floor are two secondary bedrooms and a tranquil owner's suite. Prices, dimensions and features may vary and are subject to change. Photos are for illustrative purposes only.
Property Details for 811 Atkins Lane
- Subdivision ComplexForrest Crossing
- Architectural StyleTraditional
- Parking FeaturesGarage, Garage Door Opener
- Property AttachedYes
LISTING UPDATED:
- StatusActive
- MLS #10538497
- Days on Site0
- HOA Fees$240 / month
- MLS TypeResidential
- Year Built2025
- CountryCherokee
LISTING UPDATED:
- StatusActive
- MLS #10538497
- Days on Site0
- HOA Fees$240 / month
- MLS TypeResidential
- Year Built2025
- CountryCherokee
Building Information for 811 Atkins Lane
- StoriesThree Or More
- Year Built2025
- Lot Size0.0000 Acres
Payment Calculator
Term
Interest
Home Price
Down Payment
The Payment Calculator is for illustrative purposes only. Read More
Property Information for 811 Atkins Lane
Summary
Location and General Information
- Community Features: None
- Directions: GPS Friendly, 171 Woodstock Pkwy, Woodstock, GA 30188
- Coordinates: 34.108494,-84.532226
School Information
- Elementary School: Woodstock
- Middle School: Woodstock
- High School: Woodstock
Taxes and HOA Information
- Parcel Number: 0.0
- Tax Year: 2025
- Association Fee Includes: None
- Tax Lot: 3
Virtual Tour
Parking
- Open Parking: No
Interior and Exterior Features
Interior Features
- Cooling: Other
- Heating: Other
- Appliances: Cooktop, Dishwasher, Microwave, Oven, Stainless Steel Appliance(s)
- Basement: None
- Flooring: Vinyl
- Interior Features: Double Vanity, Walk-In Closet(s)
- Levels/Stories: Three Or More
- Kitchen Features: Kitchen Island, Solid Surface Counters
- Foundation: Slab
- Main Bedrooms: 1
- Bathrooms Total Integer: 3
- Main Full Baths: 1
- Bathrooms Total Decimal: 3
Exterior Features
- Construction Materials: Concrete, Stone, Vinyl Siding
- Patio And Porch Features: Deck, Porch
- Roof Type: Other
- Laundry Features: Upper Level
- Pool Private: No
Property
Utilities
- Sewer: Public Sewer
- Utilities: Other
- Water Source: Public
Property and Assessments
- Home Warranty: Yes
- Property Condition: New Construction
Green Features
Lot Information
- Above Grade Finished Area: 2091
- Common Walls: 2+ Common Walls
- Lot Features: Other
Multi Family
- Number of Units To Be Built: Square Feet
Rental
Rent Information
- Land Lease: Yes
Public Records for 811 Atkins Lane
Tax Record
- 2025$0.00 ($0.00 / month)
Home Facts
- Beds4
- Baths3
- Total Finished SqFt2,091 SqFt
- Above Grade Finished2,091 SqFt
- StoriesThree Or More
- Lot Size0.0000 Acres
- StyleTownhouse
- Year Built2025
- APN0.0
- CountyCherokee
Similar Homes
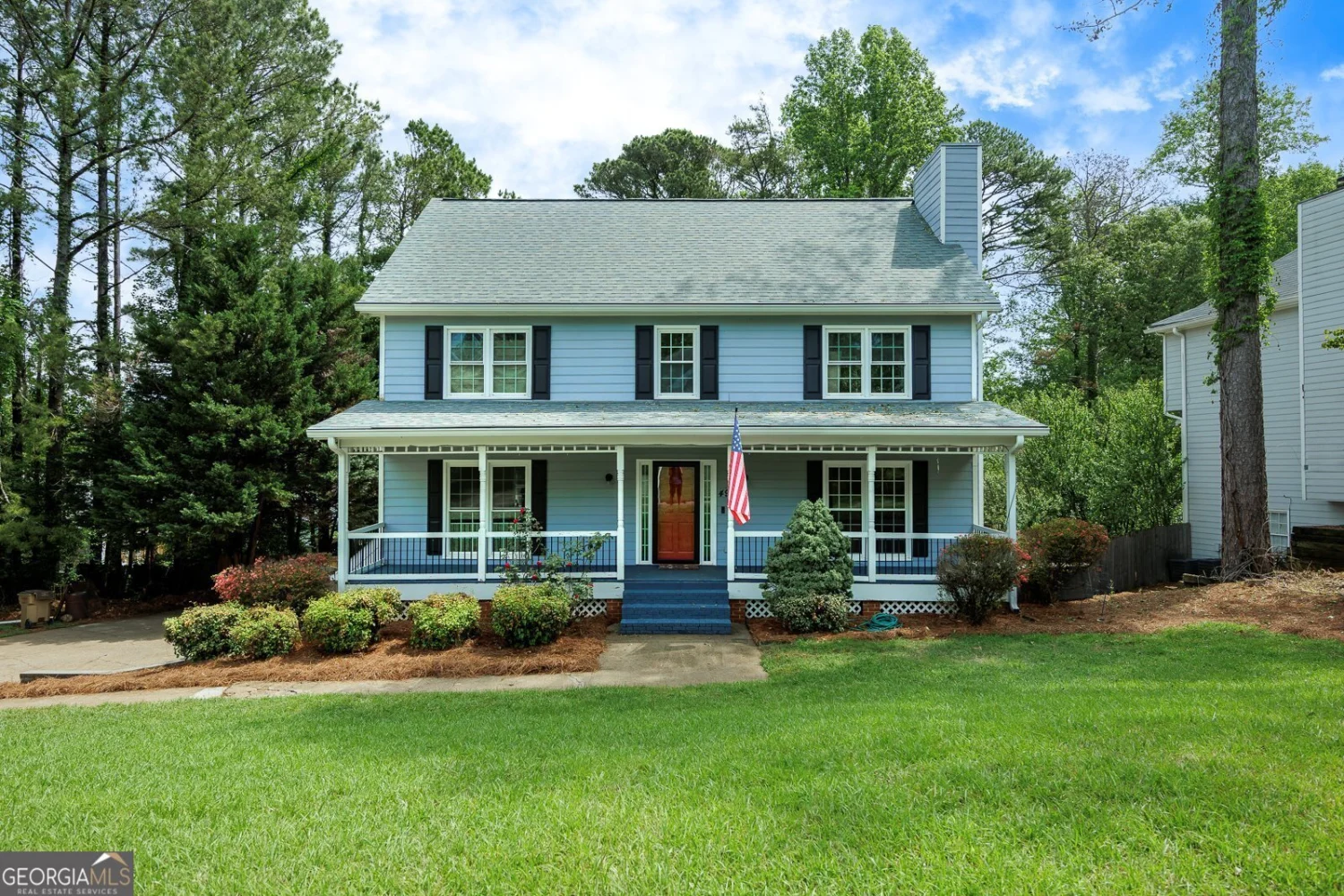
4994 Willow Creek Drive
Woodstock, GA 30188
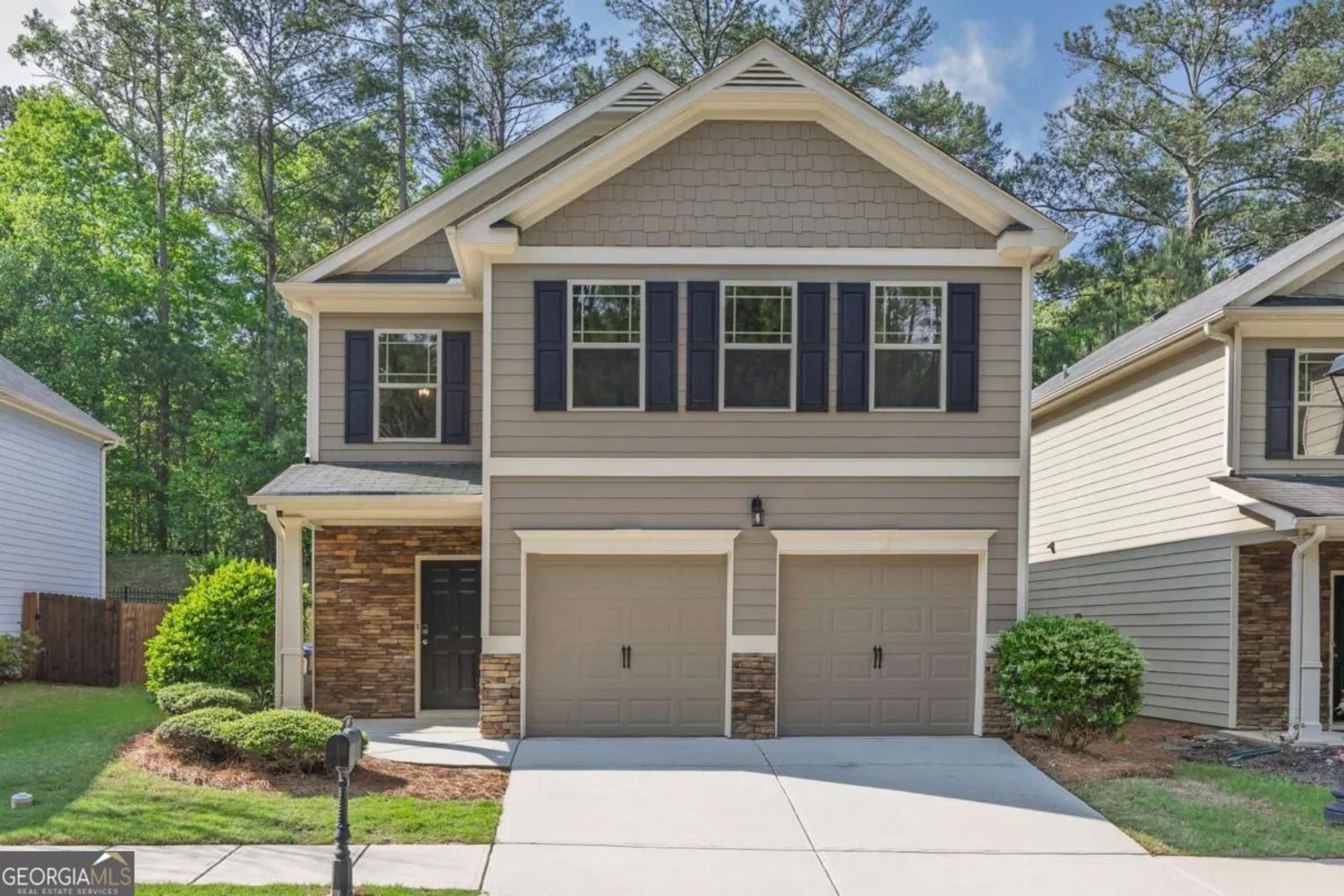
506 Tallapoosa Trail
Woodstock, GA 30188
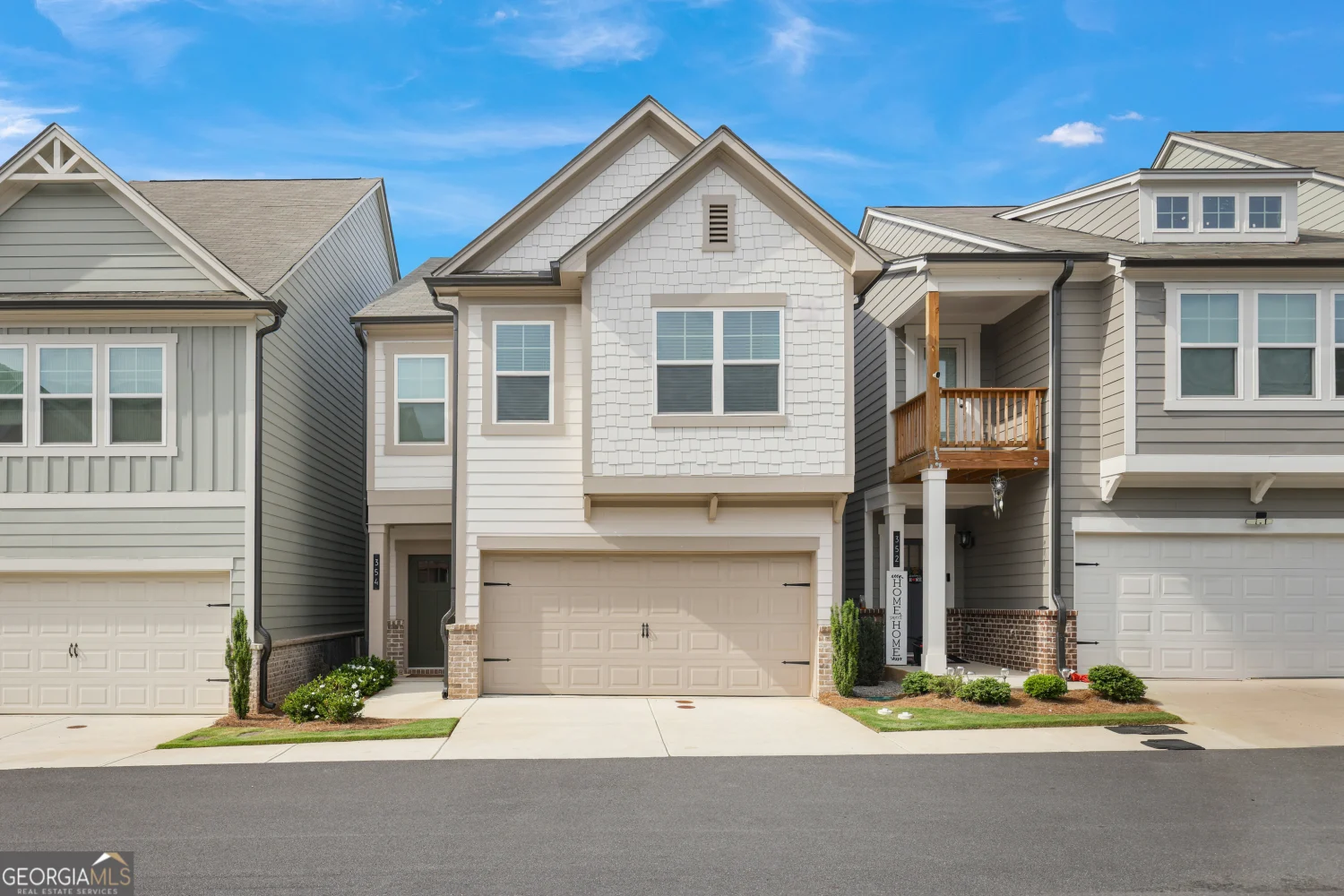
354 Hayden Circle
Woodstock, GA 30189
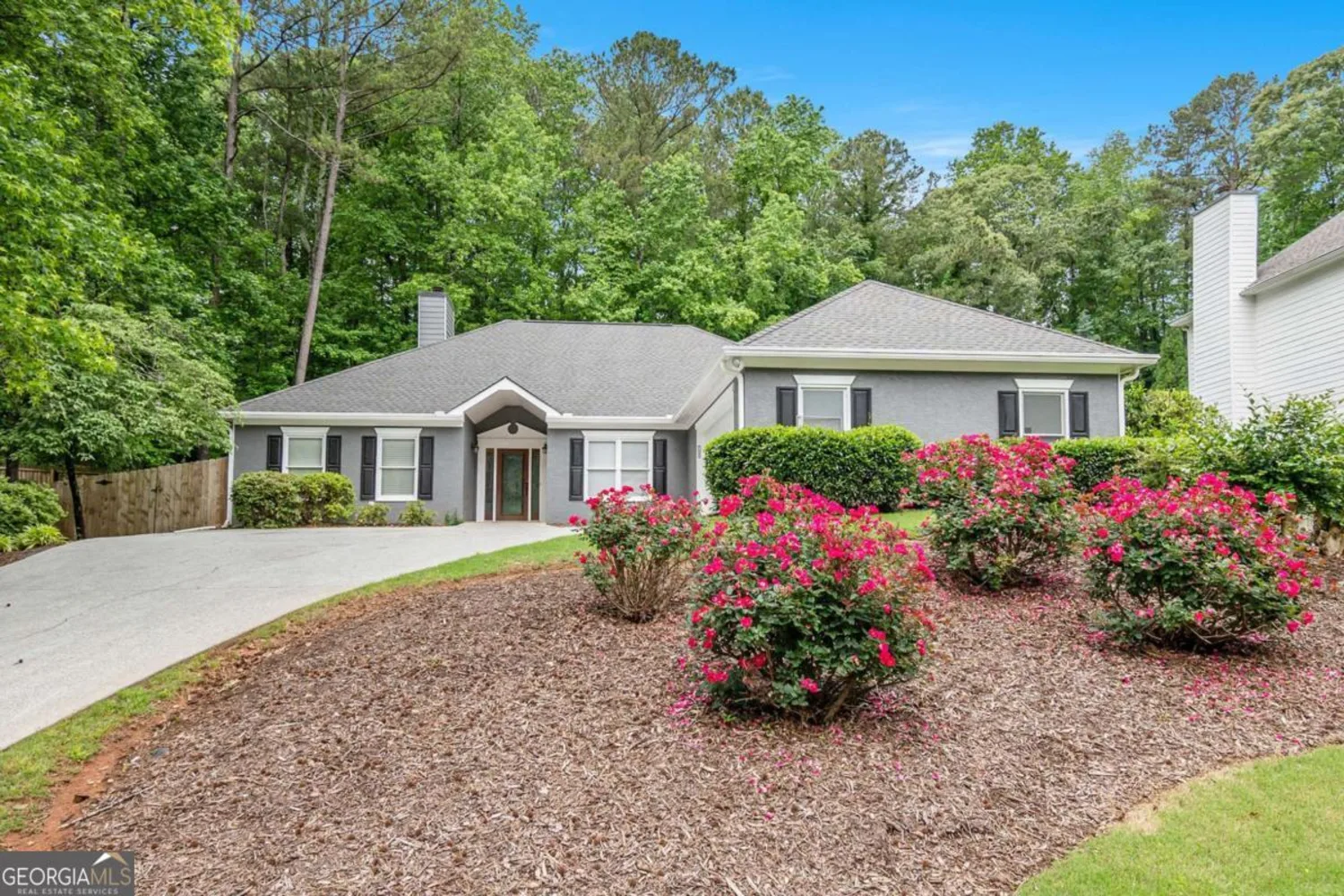
703 Kirkwood Circle
Woodstock, GA 30189
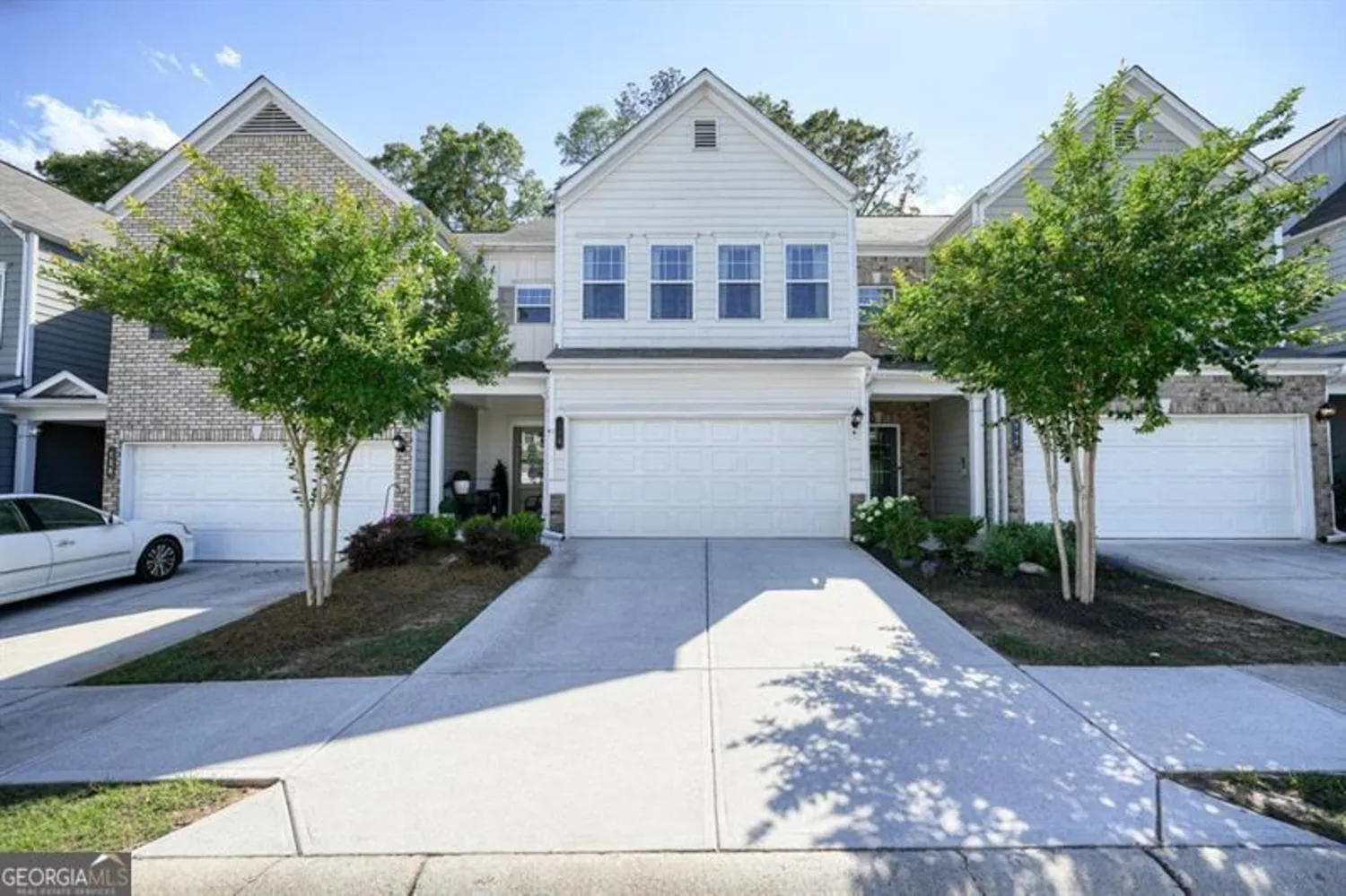
128 MADISON
Woodstock, GA 30188
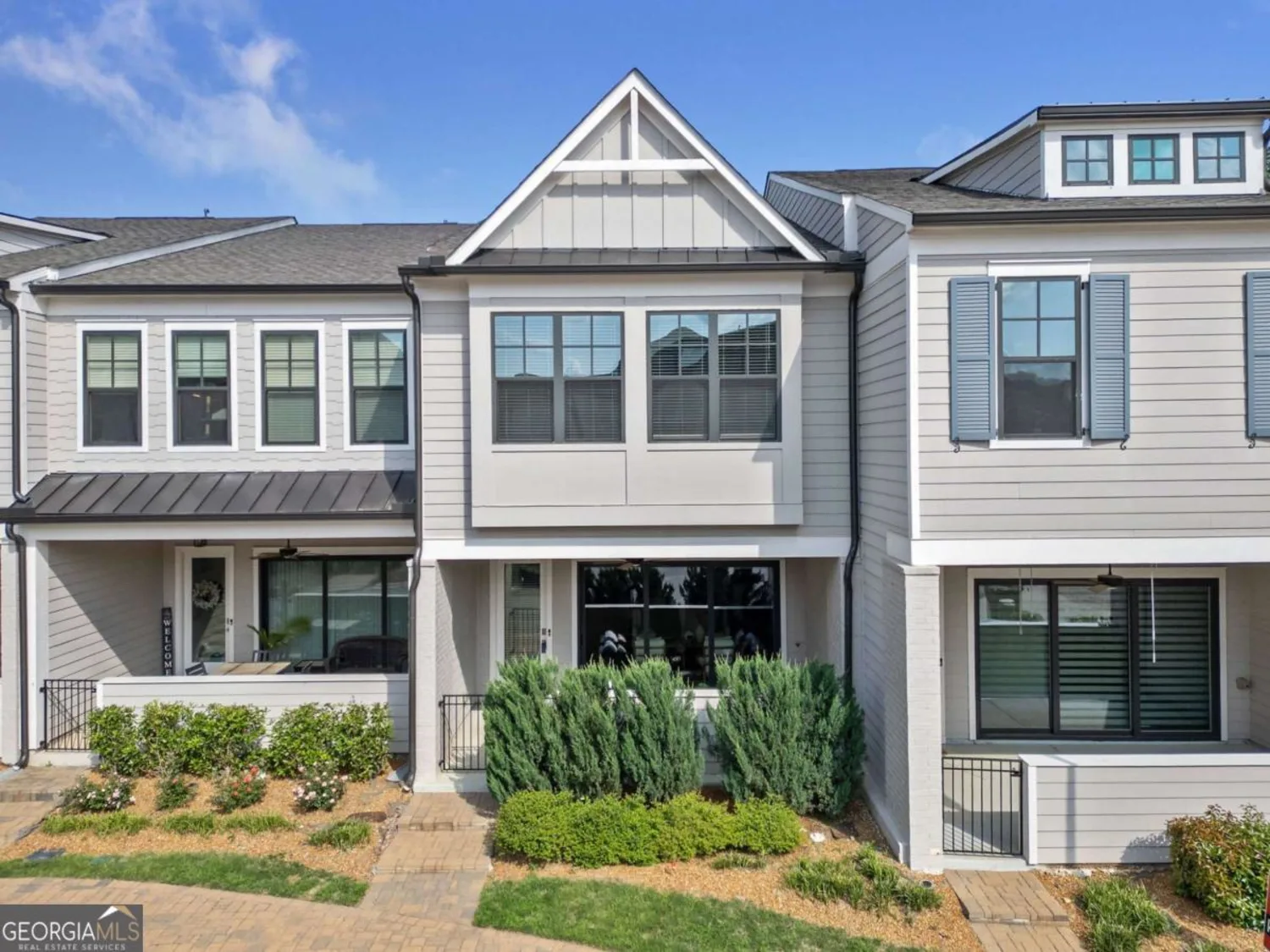
677 Stickley Oak Way
Woodstock, GA 30189
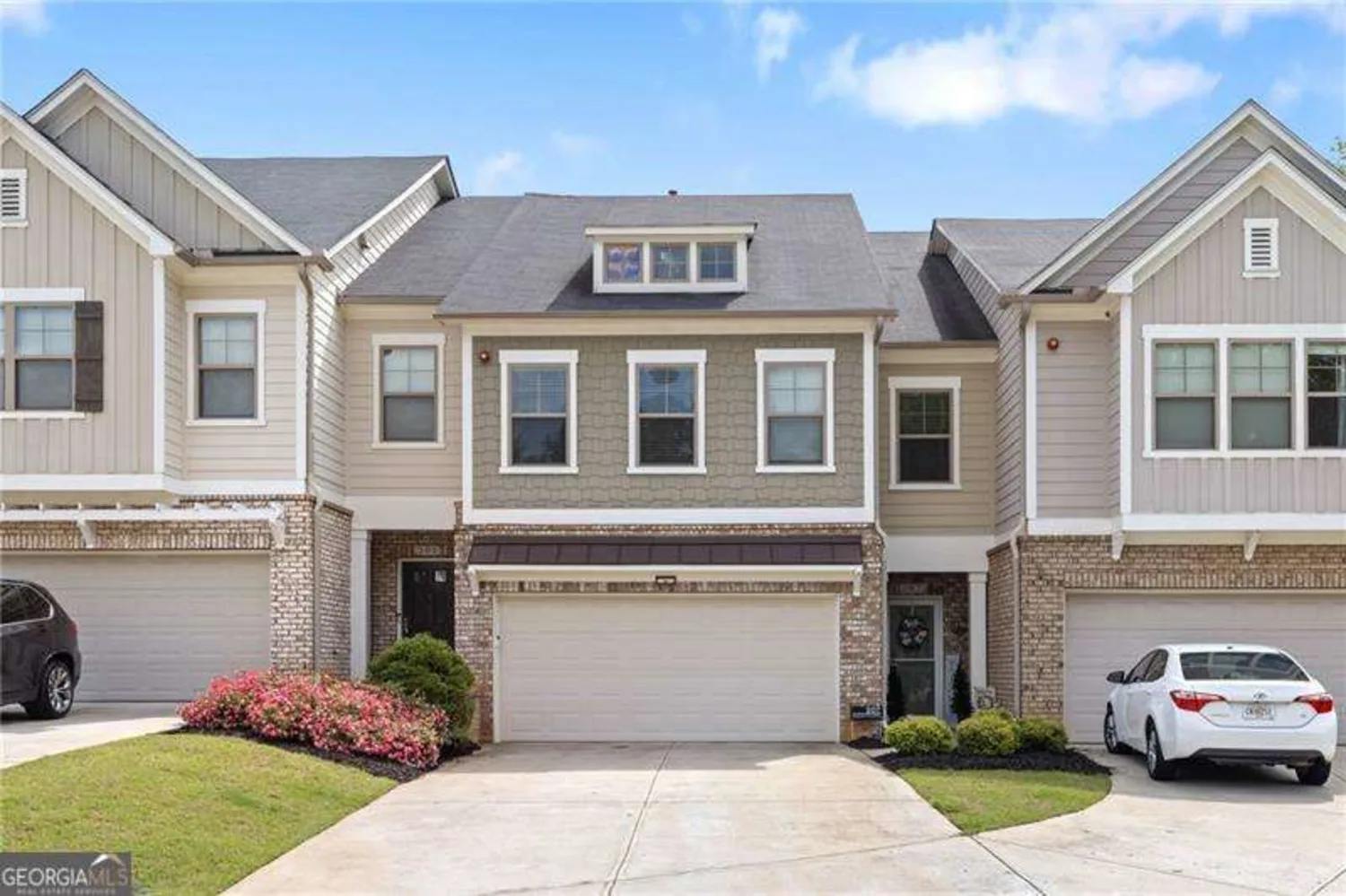
207 Magnolia Creek Way
Woodstock, GA 30188
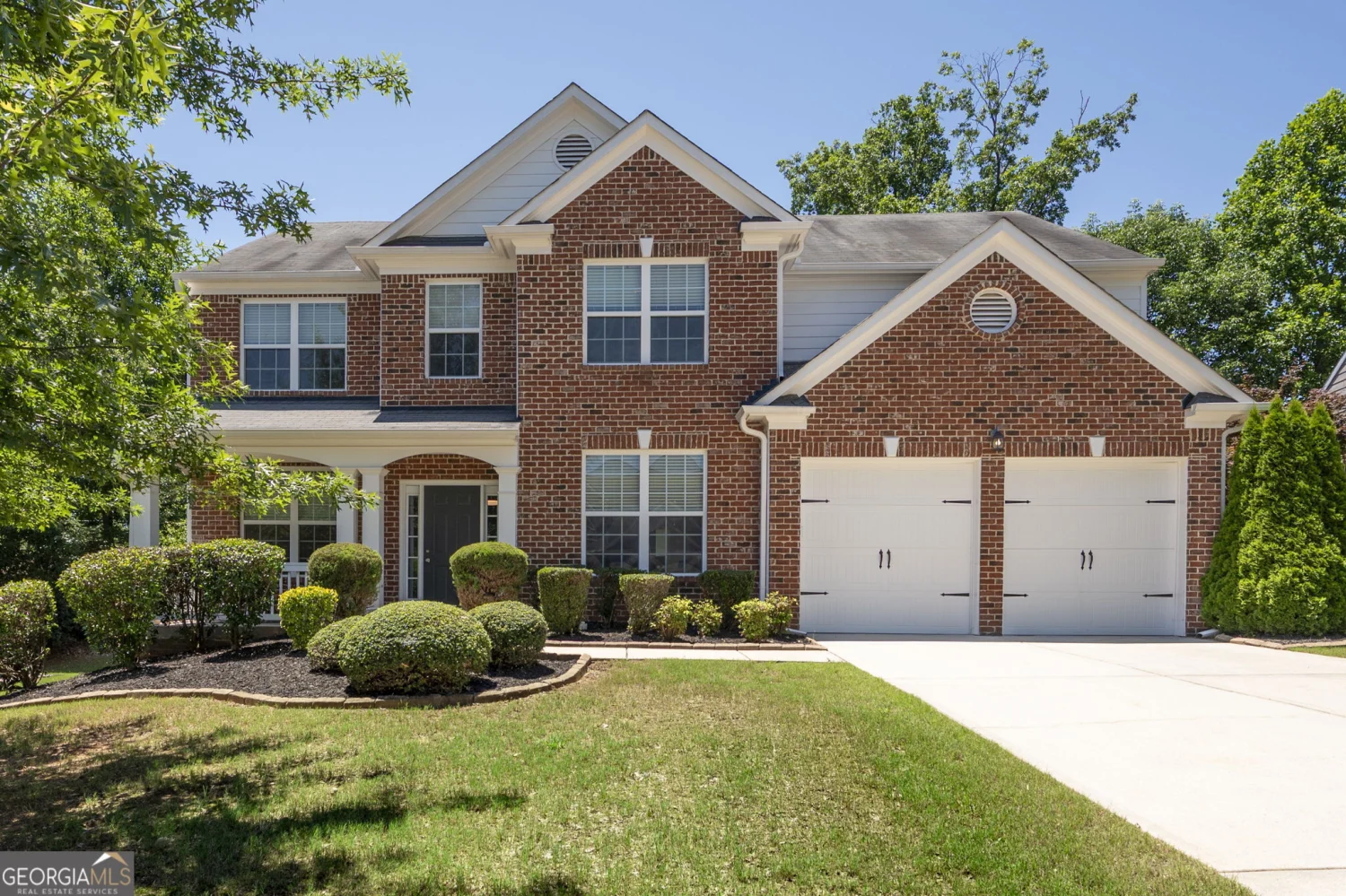
130 Bevington Lane
Woodstock, GA 30188
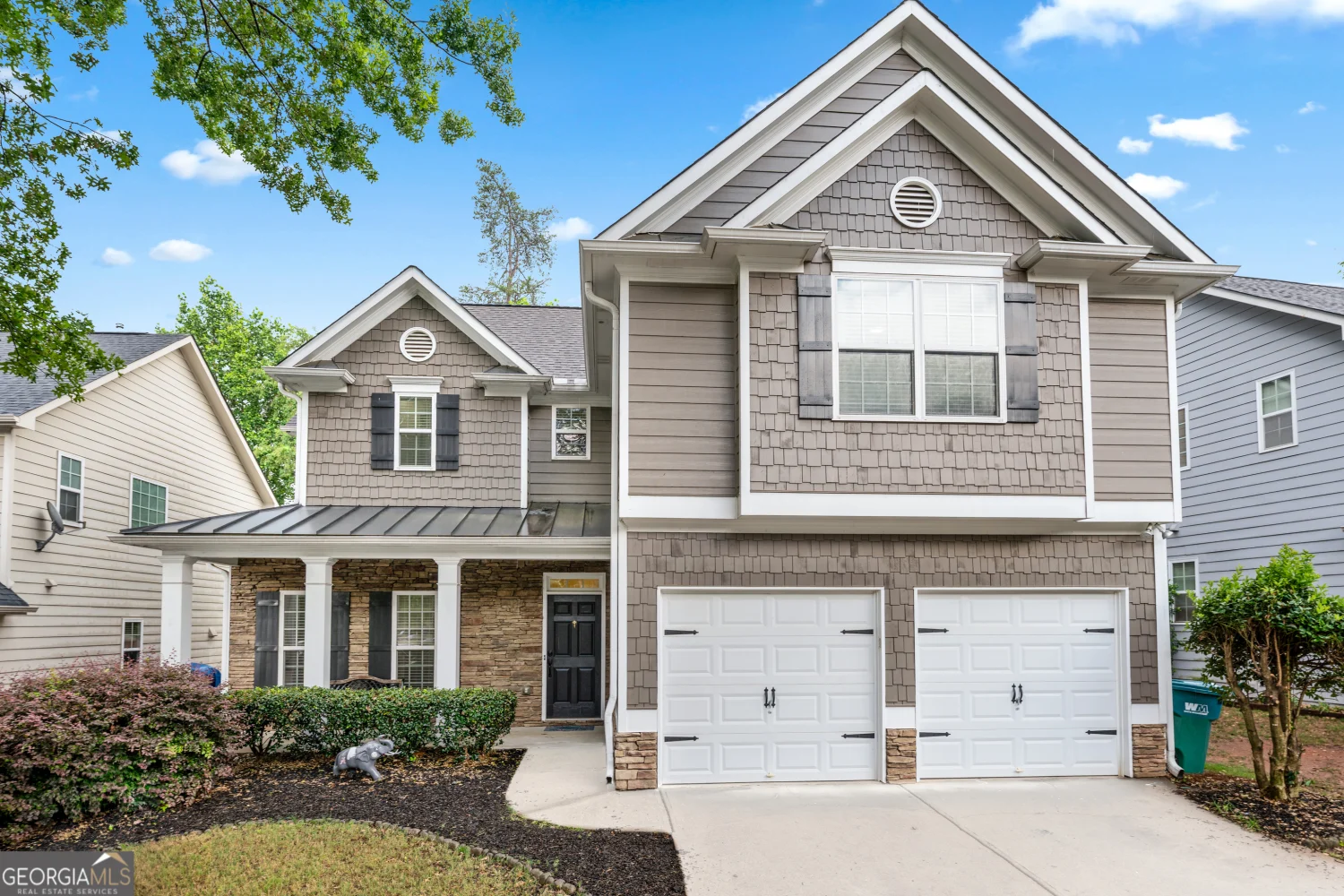
449 Highlands Loop
Woodstock, GA 30188

