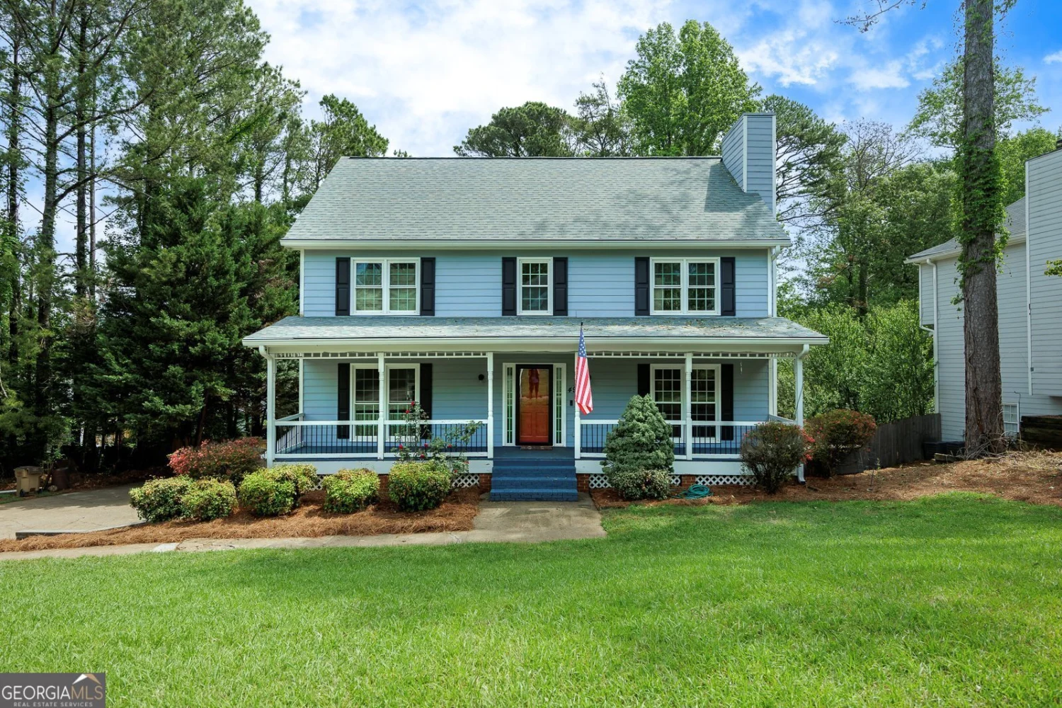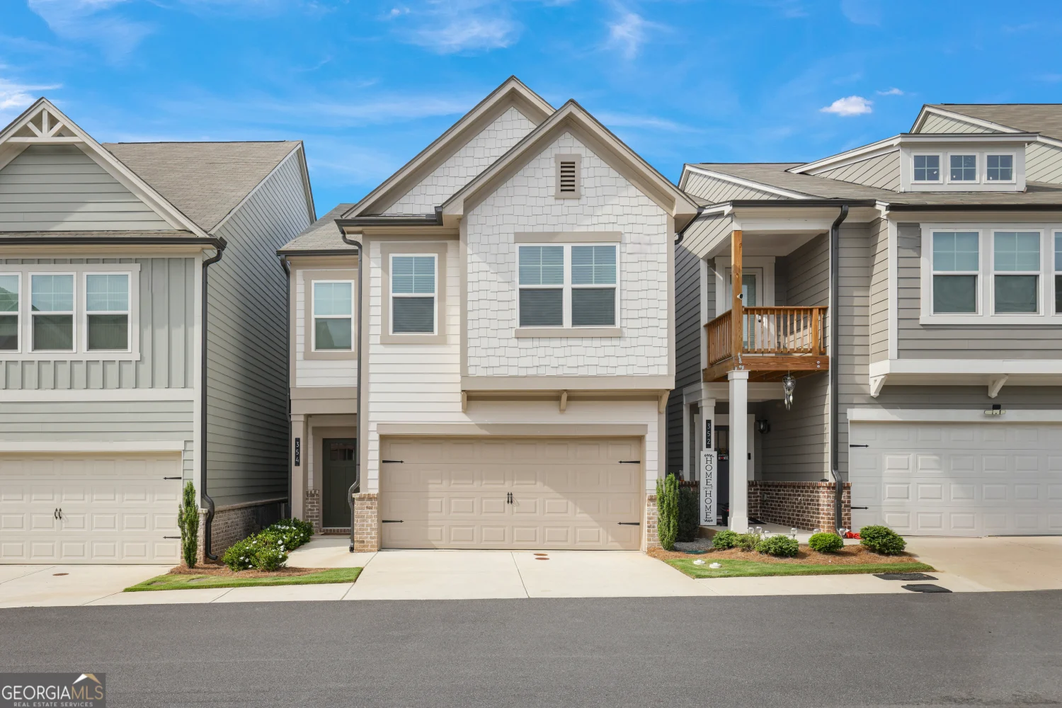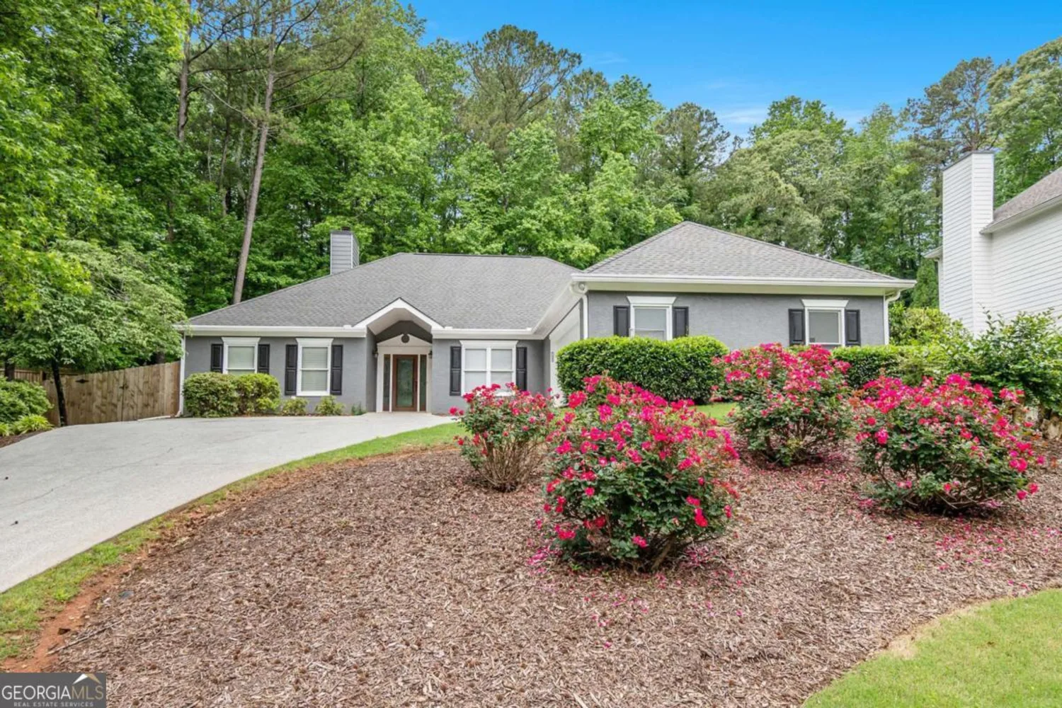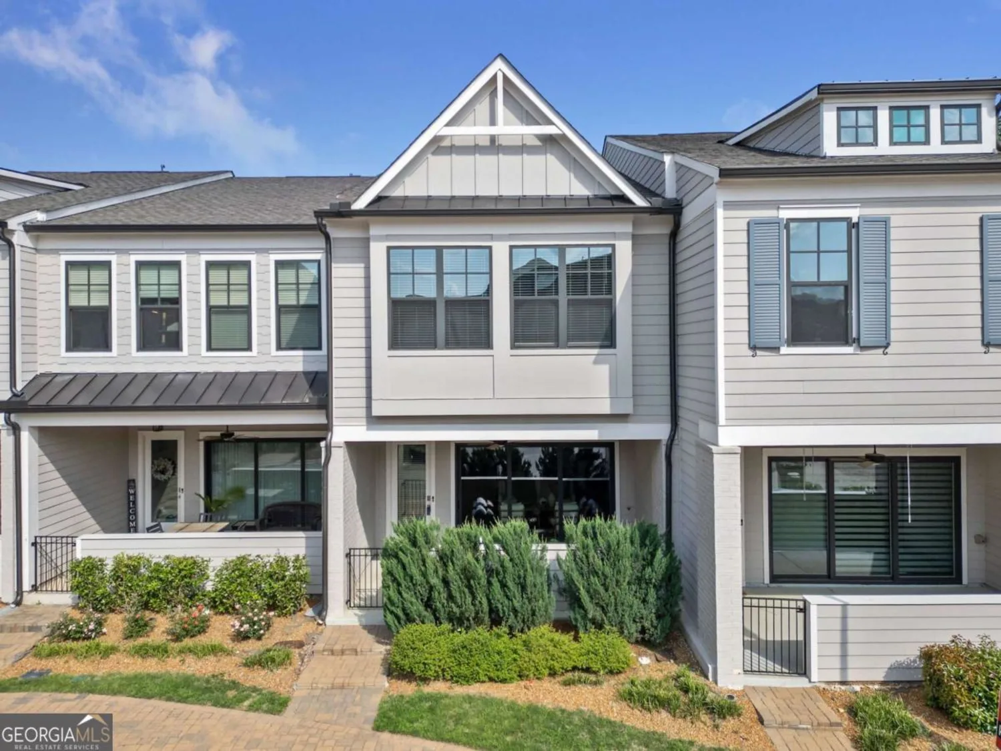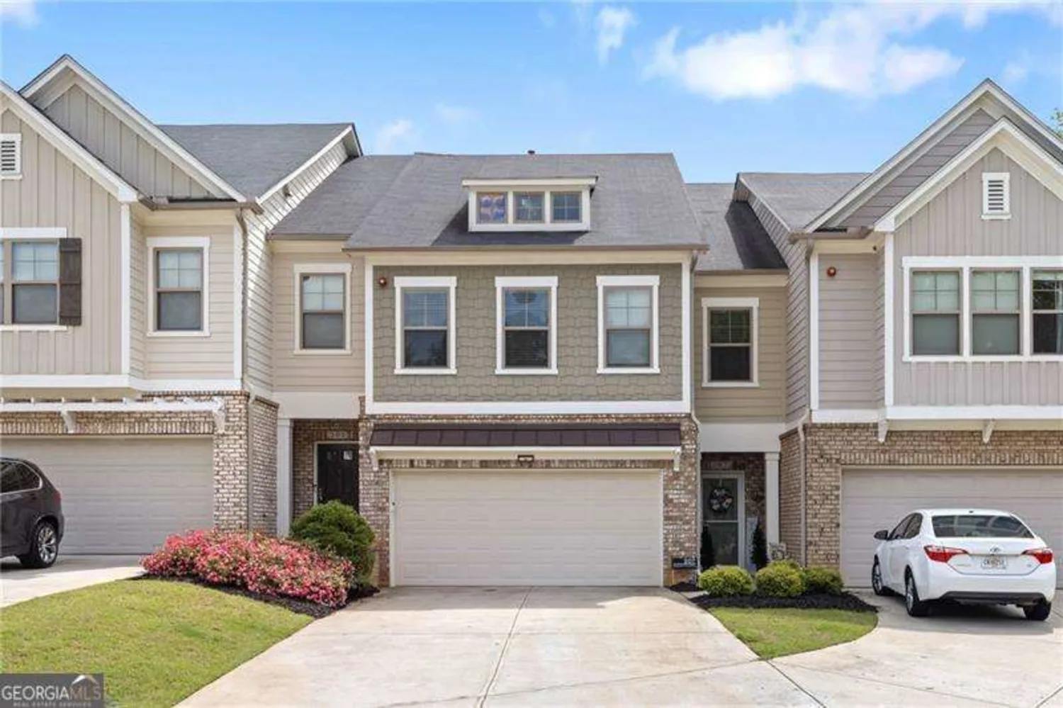130 bevington laneWoodstock, GA 30188
130 bevington laneWoodstock, GA 30188
Description
Spacious Five-Bedroom Traditional in Sought-After Madison Falls. Welcome to this beautifully updated home situated on one of the largest fully fenced lots in the Madison Falls community. Ideally located between Downtown Woodstock and Roswell, this home offers both convenience and charm. Inside, you'll find freshly updated neutral tones and new LVP flooring upstairs - with no carpet throughout the entire home. The main level features a separate dining room and a dedicated office space, ideal for today's flexible lifestyles. The two-story living room is bright and open, connecting seamlessly to a crisp white kitchen complete with stainless steel appliances and granite countertops - great for both daily living and entertaining. Guests will appreciate the main-level bedroom with a full bath, while the sunroom with its updated two-sided fireplace offers a cozy spot for morning coffee or quiet relaxation. Upstairs, there are four additional bedrooms including the owner's suite, which features a spacious custom walk-in closet. Updated garage storage racks mounted from the ceiling makes accessing your seasonal items or toys easy. Enjoy all that Madison Falls has to offer, including a community pool, playground, and an active HOA. Located in a top-rated school district, this home is a wonderful opportunity in a well-maintained neighborhood.
Property Details for 130 Bevington Lane
- Subdivision ComplexMadison Falls
- Architectural StyleBrick Front, Traditional
- Num Of Parking Spaces2
- Parking FeaturesAttached, Garage, Garage Door Opener, Kitchen Level
- Property AttachedYes
LISTING UPDATED:
- StatusActive
- MLS #10529621
- Days on Site14
- Taxes$5,540.33 / year
- HOA Fees$1,300 / month
- MLS TypeResidential
- Year Built2009
- Lot Size0.36 Acres
- CountryCherokee
LISTING UPDATED:
- StatusActive
- MLS #10529621
- Days on Site14
- Taxes$5,540.33 / year
- HOA Fees$1,300 / month
- MLS TypeResidential
- Year Built2009
- Lot Size0.36 Acres
- CountryCherokee
Building Information for 130 Bevington Lane
- StoriesTwo
- Year Built2009
- Lot Size0.3600 Acres
Payment Calculator
Term
Interest
Home Price
Down Payment
The Payment Calculator is for illustrative purposes only. Read More
Property Information for 130 Bevington Lane
Summary
Location and General Information
- Community Features: Playground, Pool, Sidewalks, Street Lights, Near Shopping
- Directions: 575 North-right to Hwy 92. Right to S. Cherokee Lane. First left at Stop Sign into Madison Falls onto Bevington Lane. Home on right hand side. From Roswell, Hwy. 92 to S. Cherokee Lane. Take a left onto S. Cherokee Lane, First left into Madison Falls onto Bevington Lane. Home on right side.
- Coordinates: 34.083425,-84.469927
School Information
- Elementary School: Little River Primary/Elementar
- Middle School: Mill Creek
- High School: River Ridge
Taxes and HOA Information
- Parcel Number: 15N24W 046
- Tax Year: 23
- Association Fee Includes: Reserve Fund, Swimming
Virtual Tour
Parking
- Open Parking: No
Interior and Exterior Features
Interior Features
- Cooling: Central Air
- Heating: Central, Natural Gas
- Appliances: Dishwasher, Disposal, Gas Water Heater, Microwave, Oven/Range (Combo), Stainless Steel Appliance(s)
- Basement: None
- Fireplace Features: Family Room, Gas Log, Gas Starter
- Flooring: Hardwood, Laminate
- Interior Features: Central Vacuum, Double Vanity, High Ceilings, In-Law Floorplan, Roommate Plan, Separate Shower, Tile Bath, Vaulted Ceiling(s), Walk-In Closet(s)
- Levels/Stories: Two
- Window Features: Double Pane Windows, Window Treatments
- Kitchen Features: Kitchen Island, Pantry, Solid Surface Counters
- Foundation: Slab
- Main Bedrooms: 1
- Bathrooms Total Integer: 3
- Main Full Baths: 1
- Bathrooms Total Decimal: 3
Exterior Features
- Construction Materials: Brick, Concrete
- Fencing: Back Yard, Fenced, Privacy, Wood
- Patio And Porch Features: Patio, Porch
- Roof Type: Tar/Gravel
- Security Features: Smoke Detector(s)
- Laundry Features: Upper Level
- Pool Private: No
Property
Utilities
- Sewer: Public Sewer
- Utilities: Cable Available, Electricity Available, High Speed Internet, Natural Gas Available, Phone Available, Sewer Available, Sewer Connected, Underground Utilities, Water Available
- Water Source: Public
- Electric: 220 Volts
Property and Assessments
- Home Warranty: Yes
- Property Condition: Resale
Green Features
Lot Information
- Above Grade Finished Area: 2703
- Common Walls: No Common Walls
- Lot Features: Level
Multi Family
- Number of Units To Be Built: Square Feet
Rental
Rent Information
- Land Lease: Yes
Public Records for 130 Bevington Lane
Tax Record
- 23$5,540.33 ($461.69 / month)
Home Facts
- Beds5
- Baths3
- Total Finished SqFt2,703 SqFt
- Above Grade Finished2,703 SqFt
- StoriesTwo
- Lot Size0.3600 Acres
- StyleSingle Family Residence
- Year Built2009
- APN15N24W 046
- CountyCherokee
- Fireplaces1




