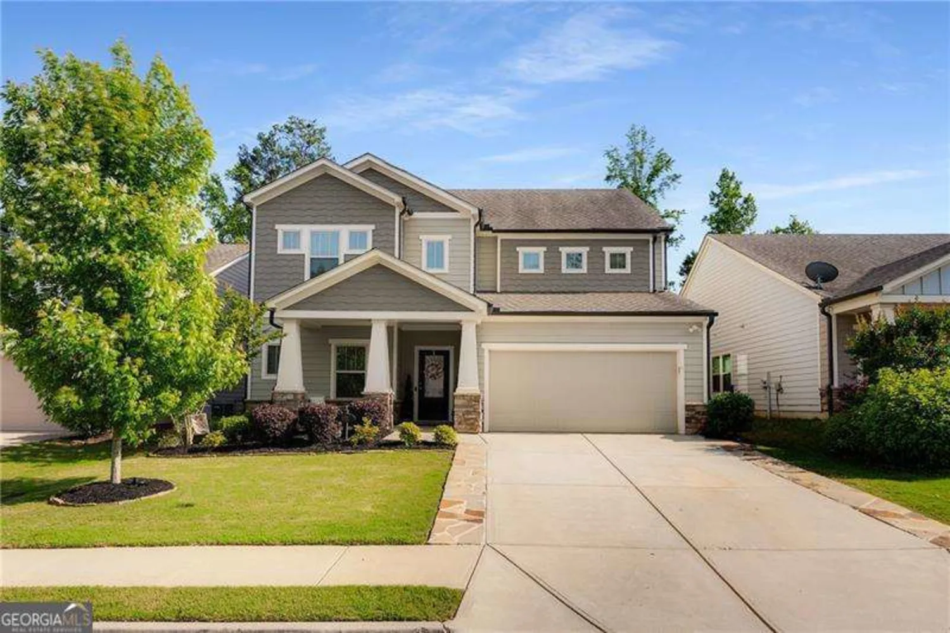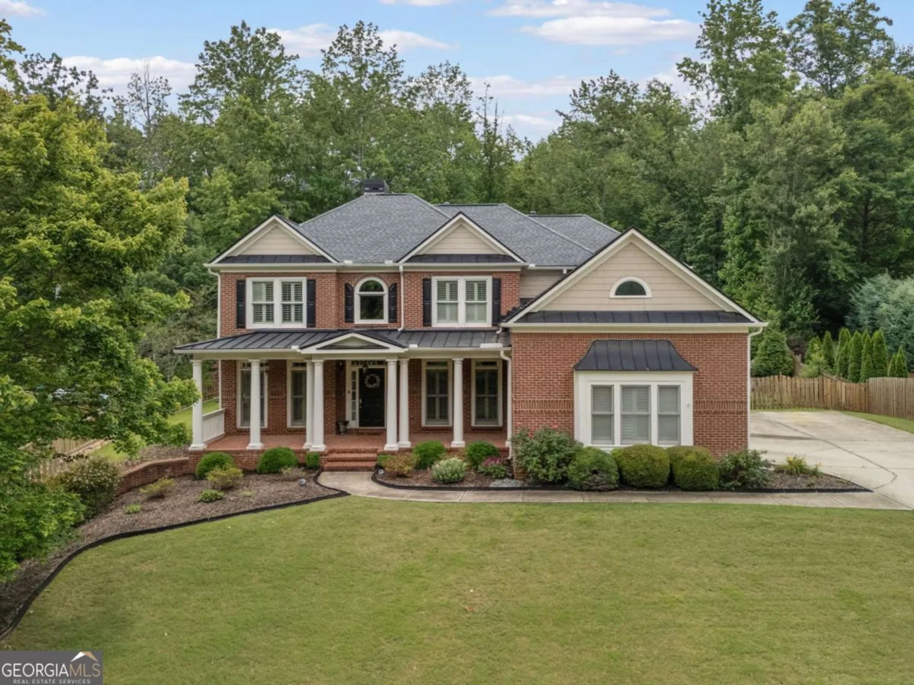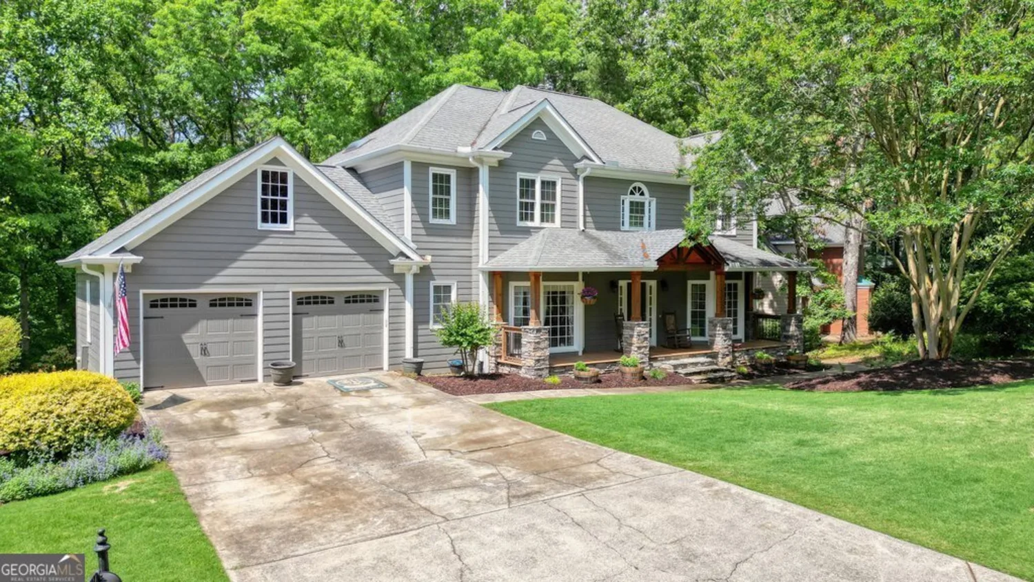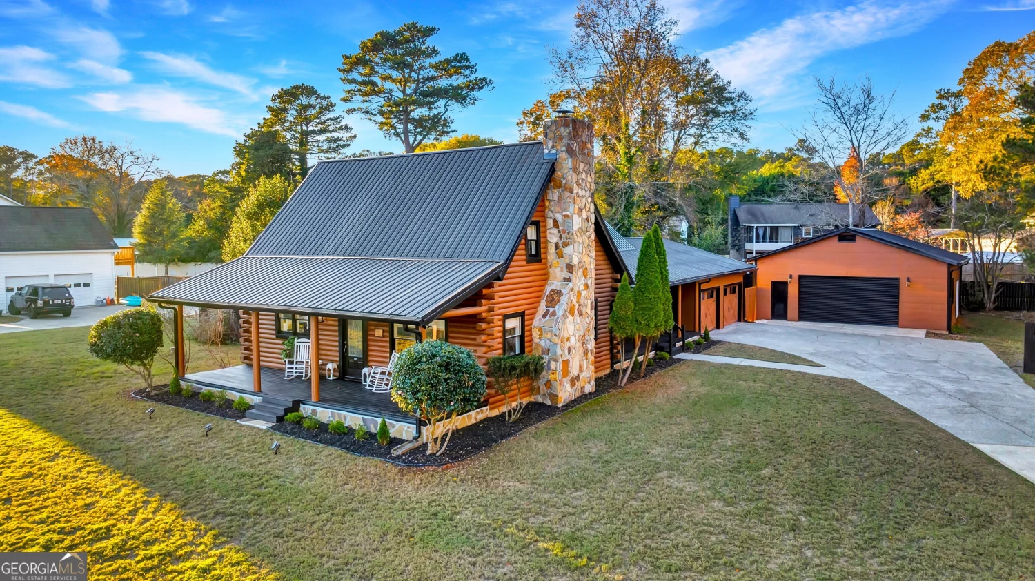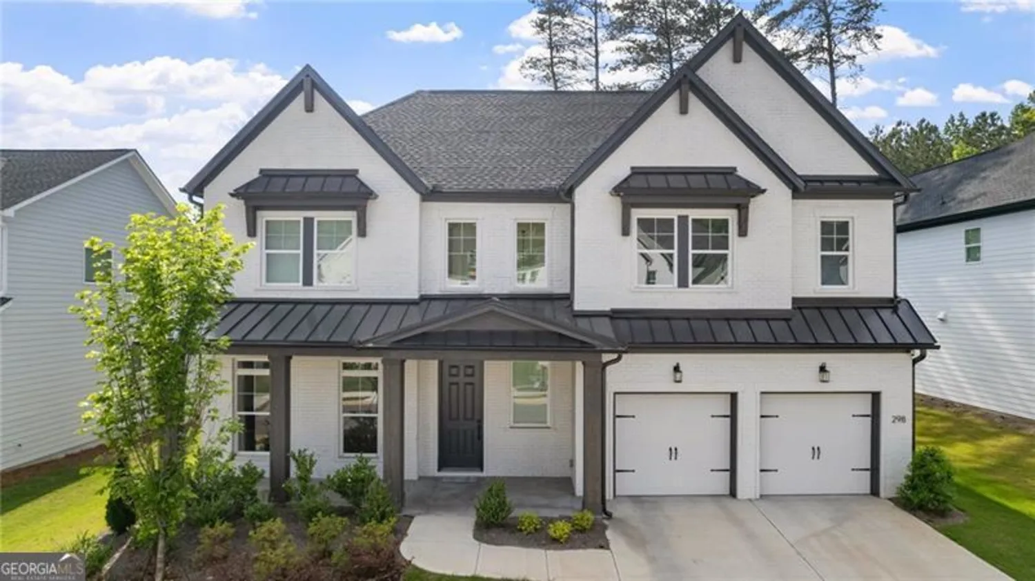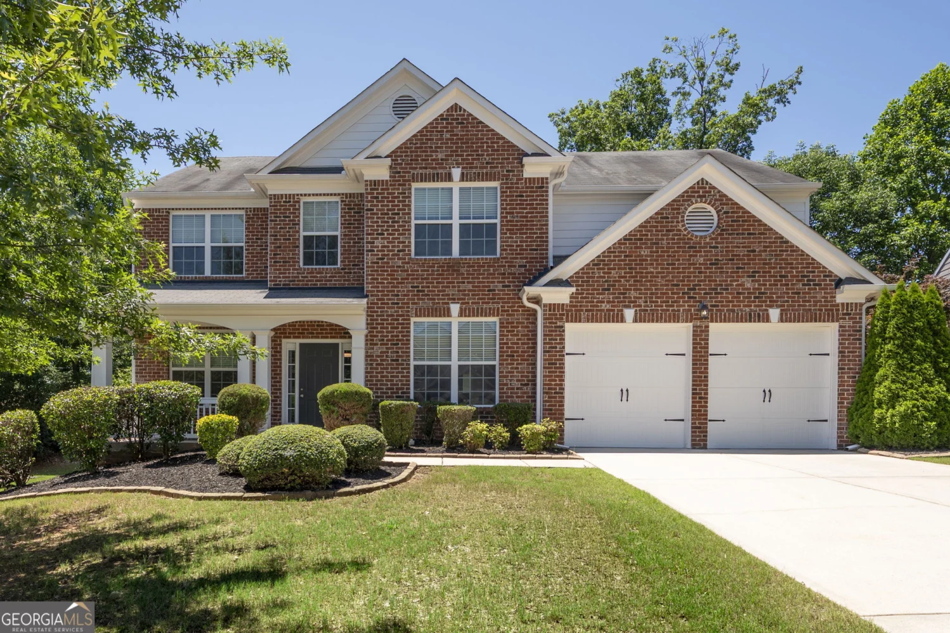3525 stone cliff wayWoodstock, GA 30189
3525 stone cliff wayWoodstock, GA 30189
Description
Amazing views of the Eagle Watch GOLF COURSE, tranquil POND, charming cart bridge, plus CORPS of Engineer property beyond!* Just under ONE ACRE!* Original owners have taken meticulous care of this beautiful home!* High quality/low-maintenance features!* Three lovely levels* Spacious primary bedroom with sitting room features bay windows to the front and the rear! Updated primary bath with double vanity, tiled shower, whirlpool tub, frameless glass shower, separate water closet, and roomy walk-in closet!* Two more large bedrooms up share divided bath!* HUGE laundry room with utility sink!* Ample closet space!* Main level includes a private bedroom and bath in addition to a half bath for guests!* Vaulted great room with gas log fireplace, built-in bookcases, and finished sunroom!* Hardwood floors in living and dining rooms!* Updated kitchen with warm stained cabinets, granite counters, stainless appliances, pantry, breakfast bar and island!* Energy efficient/low maintenance windows and doors throughout!* Front and rear stairs!* Central vacuum!* Sprinkler system!* Easy care Trex-like decking!* Terrace level includes a spacious and bright family room with fireplace, ample storage, bedroom and full bath, a massive workshop/flex zone plus a private covered deck!* Additional storage in sub-basement room!* Thirty blueberry bushes in the fenced rear yard!* Walking distance to the desirable Eagle Watch amenities - golf course, pools, tennis and pickleball courts, playground, clubhouse!* Just minutes to Downtown Woodstock!* Walk to shopping, restaurants, ballpark, library, and the Greenprints Trails!* All the best schools - Bascomb Elem, Booth Middle and Etowah High!*
Property Details for 3525 Stone Cliff Way
- Subdivision ComplexEagle Watch
- Architectural StyleTraditional
- ExteriorSprinkler System
- Parking FeaturesAttached, Garage, Garage Door Opener
- Property AttachedNo
LISTING UPDATED:
- StatusActive
- MLS #10538953
- Days on Site2
- Taxes$1,680 / year
- HOA Fees$1,041 / month
- MLS TypeResidential
- Year Built1989
- Lot Size0.89 Acres
- CountryCherokee
LISTING UPDATED:
- StatusActive
- MLS #10538953
- Days on Site2
- Taxes$1,680 / year
- HOA Fees$1,041 / month
- MLS TypeResidential
- Year Built1989
- Lot Size0.89 Acres
- CountryCherokee
Building Information for 3525 Stone Cliff Way
- StoriesThree Or More
- Year Built1989
- Lot Size0.8850 Acres
Payment Calculator
Term
Interest
Home Price
Down Payment
The Payment Calculator is for illustrative purposes only. Read More
Property Information for 3525 Stone Cliff Way
Summary
Location and General Information
- Community Features: Clubhouse, Fitness Center, Golf, Playground, Pool, Sidewalks, Street Lights, Swim Team, Tennis Court(s), Tennis Team, Walk To Schools, Near Shopping
- Directions: I-575N to Exit 8, Towne Lake Parkway. Turn left/west into Towne Lake. Veer right staying on Towne Lake Pkwy at Kroger. Right into Eagle Watch, right on Woodruff Crossing. 2nd right on Stone Cliff Way. Home is straight back in the cul de sac!
- View: Lake
- Coordinates: 34.134033,-84.551925
School Information
- Elementary School: Bascomb
- Middle School: Booth
- High School: Etowah
Taxes and HOA Information
- Parcel Number: 15N10A00000107000
- Tax Year: 2024
- Association Fee Includes: Maintenance Grounds, Management Fee, Reserve Fund, Swimming, Tennis
Virtual Tour
Parking
- Open Parking: No
Interior and Exterior Features
Interior Features
- Cooling: Ceiling Fan(s), Central Air, Electric, Zoned
- Heating: Central, Forced Air, Natural Gas, Zoned
- Appliances: Cooktop, Dishwasher, Disposal, Gas Water Heater, Microwave, Oven, Stainless Steel Appliance(s)
- Basement: Bath Finished, Daylight, Exterior Entry, Finished, Full, Interior Entry
- Fireplace Features: Basement, Factory Built, Family Room, Gas Log, Gas Starter
- Flooring: Carpet, Hardwood, Tile, Vinyl
- Interior Features: Bookcases, Central Vacuum, Double Vanity, High Ceilings, Rear Stairs, Separate Shower, Tile Bath, Tray Ceiling(s), Entrance Foyer, Vaulted Ceiling(s), Walk-In Closet(s)
- Levels/Stories: Three Or More
- Window Features: Bay Window(s), Double Pane Windows, Window Treatments
- Kitchen Features: Breakfast Area, Breakfast Bar, Kitchen Island, Pantry
- Main Bedrooms: 1
- Total Half Baths: 1
- Bathrooms Total Integer: 5
- Main Full Baths: 1
- Bathrooms Total Decimal: 4
Exterior Features
- Construction Materials: Stucco
- Fencing: Back Yard, Fenced, Wood
- Patio And Porch Features: Deck
- Roof Type: Composition
- Security Features: Smoke Detector(s)
- Spa Features: Bath
- Laundry Features: Upper Level
- Pool Private: No
Property
Utilities
- Sewer: Public Sewer
- Utilities: Cable Available, Electricity Available, High Speed Internet, Natural Gas Available, Phone Available, Sewer Connected, Underground Utilities, Water Available
- Water Source: Public
Property and Assessments
- Home Warranty: Yes
- Property Condition: Resale
Green Features
Lot Information
- Above Grade Finished Area: 3652
- Lot Features: Cul-De-Sac, Private
Multi Family
- Number of Units To Be Built: Square Feet
Rental
Rent Information
- Land Lease: Yes
Public Records for 3525 Stone Cliff Way
Tax Record
- 2024$1,680.00 ($140.00 / month)
Home Facts
- Beds5
- Baths4
- Total Finished SqFt4,652 SqFt
- Above Grade Finished3,652 SqFt
- Below Grade Finished1,000 SqFt
- StoriesThree Or More
- Lot Size0.8850 Acres
- StyleSingle Family Residence
- Year Built1989
- APN15N10A00000107000
- CountyCherokee
- Fireplaces2


