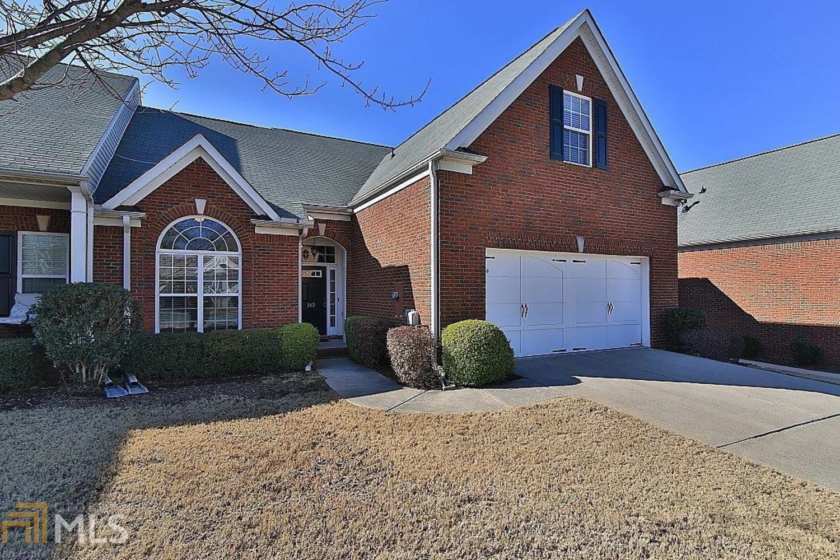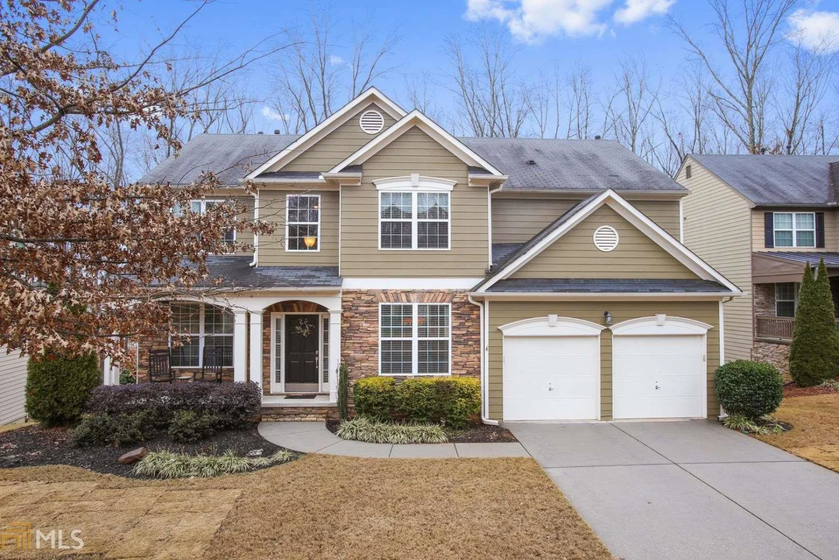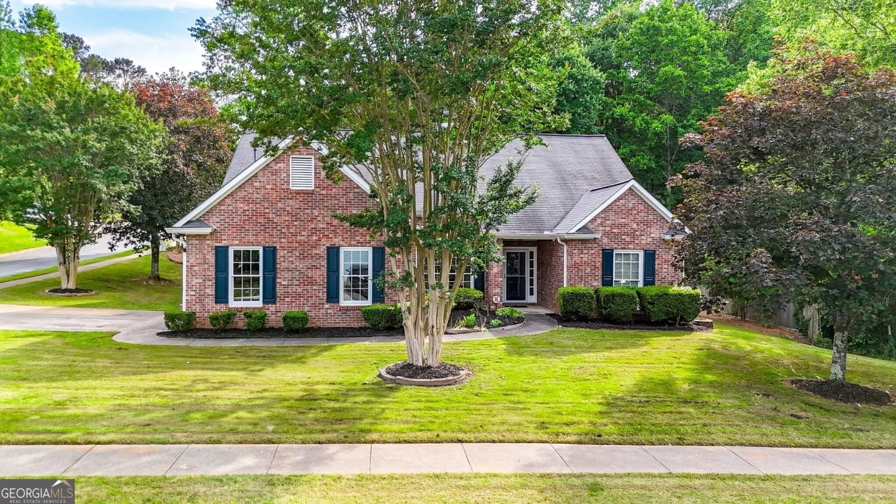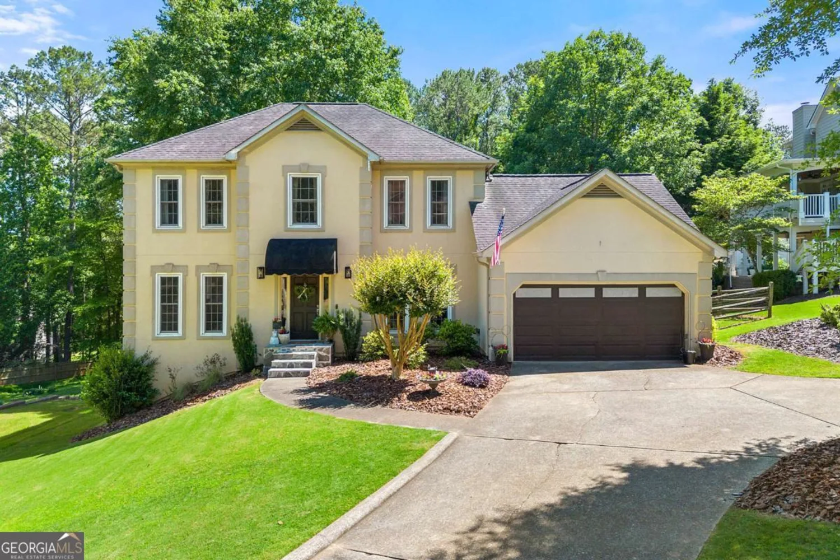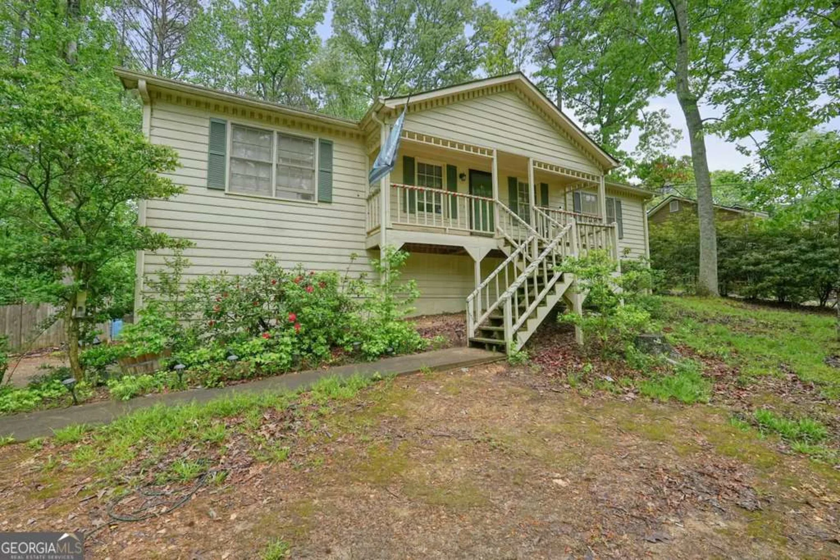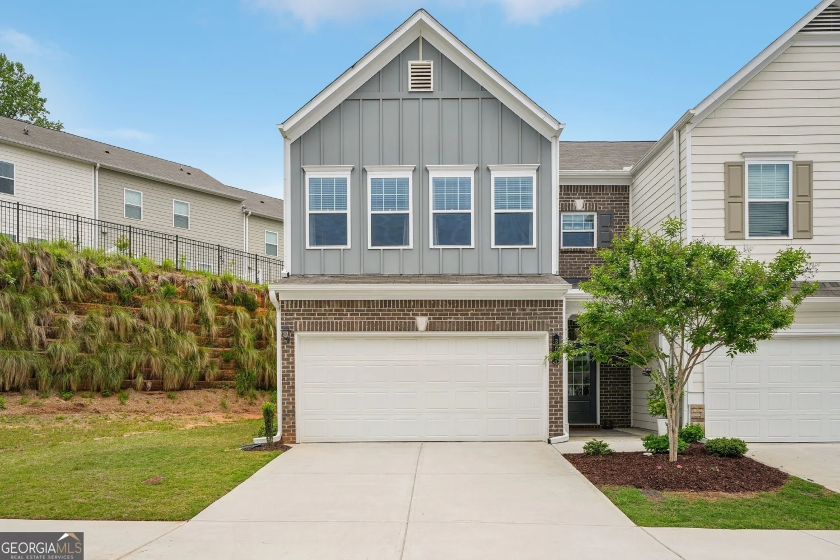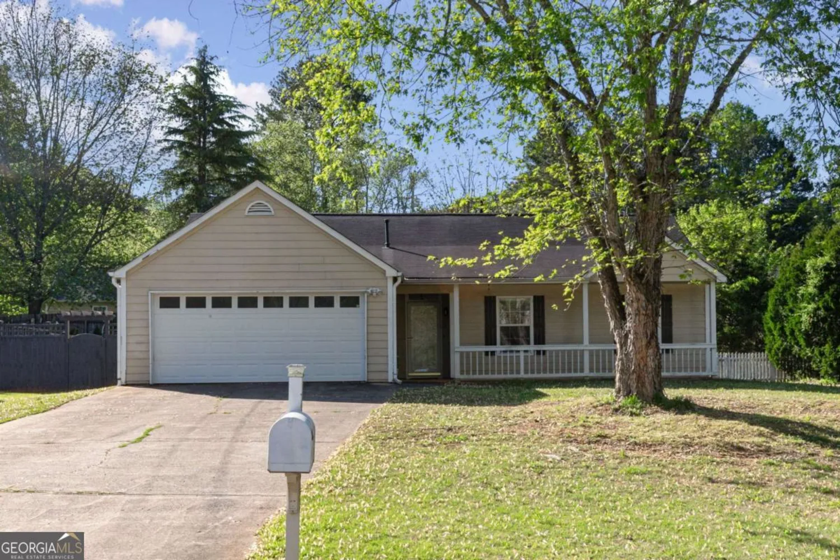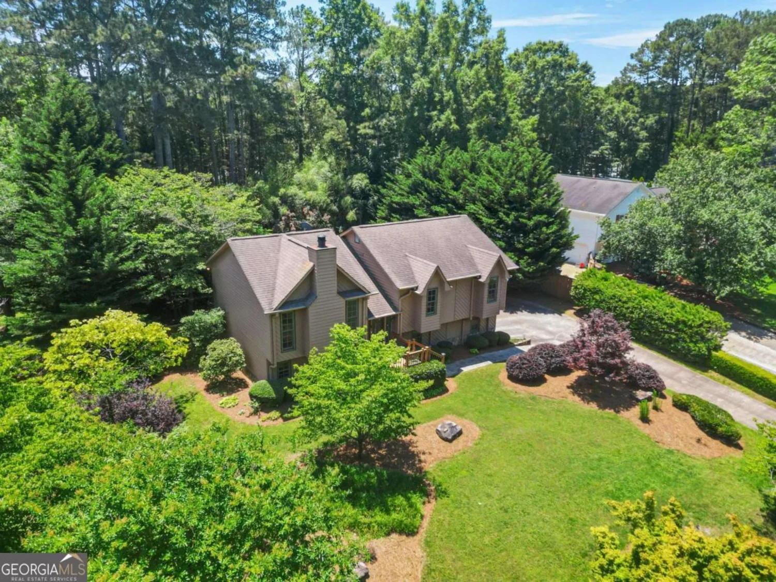128 madisonWoodstock, GA 30188
128 madisonWoodstock, GA 30188
Description
Welcome home to this beautifully maintained 3-bedroom, 2.5-bath townhouse located in the heart of thriving Woodstock! Just minutes from downtown, shopping, dining, and entertainment, this nearly-new home combines modern updates with unbeatable convenience. Enjoy fresh interior paint, updated lighting, and stylish hardware in the kitchen and bathrooms. The open-concept main level features spacious living and dining areas, perfect for entertaining. The kitchen offers contemporary finishes and flows seamlessly into the living space. A Nest Eco thermostat provides energy-efficient comfort year-round. Upstairs, you'll find three generously sized bedrooms, including a serene primary suite with a private bath. Each space is thoughtfully designed for comfort and functionality, offering a clean, modern feel that's ready for your personal touch. The HOA covers trash, termite bond, and landscaping, offering low-maintenance living at its best. Don't miss this move-in ready gem in one of Woodstock's most desirable locations!
Property Details for 128 MADISON
- Subdivision ComplexChelsea
- Architectural StyleCraftsman
- Num Of Parking Spaces4
- Parking FeaturesAttached, Garage Door Opener, Garage
- Property AttachedNo
LISTING UPDATED:
- StatusActive
- MLS #10529037
- Days on Site0
- Taxes$4,310 / year
- HOA Fees$430 / month
- MLS TypeResidential
- Year Built2020
- Lot Size0.03 Acres
- CountryCherokee
LISTING UPDATED:
- StatusActive
- MLS #10529037
- Days on Site0
- Taxes$4,310 / year
- HOA Fees$430 / month
- MLS TypeResidential
- Year Built2020
- Lot Size0.03 Acres
- CountryCherokee
Building Information for 128 MADISON
- StoriesTwo
- Year Built2020
- Lot Size0.0300 Acres
Payment Calculator
Term
Interest
Home Price
Down Payment
The Payment Calculator is for illustrative purposes only. Read More
Property Information for 128 MADISON
Summary
Location and General Information
- Community Features: Sidewalks
- Directions: I575 to exit 9 Ridgewalk parkway, left onto Main Street, left onto Edmondson Ln, left onto Madison Bend, Welcome Home!
- Coordinates: 34.127744,-84.499673
School Information
- Elementary School: Johnston
- Middle School: Mill Creek
- High School: River Ridge
Taxes and HOA Information
- Parcel Number: 15N16K 086
- Tax Year: 2024
- Association Fee Includes: Maintenance Grounds, Trash
Virtual Tour
Parking
- Open Parking: No
Interior and Exterior Features
Interior Features
- Cooling: Ceiling Fan(s), Electric
- Heating: Central
- Appliances: Dishwasher, Disposal, Refrigerator, Microwave, Oven/Range (Combo)
- Basement: None
- Flooring: Vinyl, Tile
- Interior Features: Double Vanity, Walk-In Closet(s)
- Levels/Stories: Two
- Kitchen Features: Breakfast Bar, Kitchen Island, Pantry
- Total Half Baths: 1
- Bathrooms Total Integer: 3
- Bathrooms Total Decimal: 2
Exterior Features
- Construction Materials: Vinyl Siding
- Roof Type: Composition
- Laundry Features: In Hall
- Pool Private: No
Property
Utilities
- Sewer: Public Sewer
- Utilities: Cable Available, Electricity Available, High Speed Internet, Natural Gas Available, Sewer Connected
- Water Source: Public
Property and Assessments
- Home Warranty: Yes
- Property Condition: Updated/Remodeled
Green Features
Lot Information
- Above Grade Finished Area: 1897
- Lot Features: None
Multi Family
- Number of Units To Be Built: Square Feet
Rental
Rent Information
- Land Lease: Yes
Public Records for 128 MADISON
Tax Record
- 2024$4,310.00 ($359.17 / month)
Home Facts
- Beds3
- Baths2
- Total Finished SqFt1,897 SqFt
- Above Grade Finished1,897 SqFt
- StoriesTwo
- Lot Size0.0300 Acres
- StyleTownhouse
- Year Built2020
- APN15N16K 086
- CountyCherokee
- Fireplaces1


