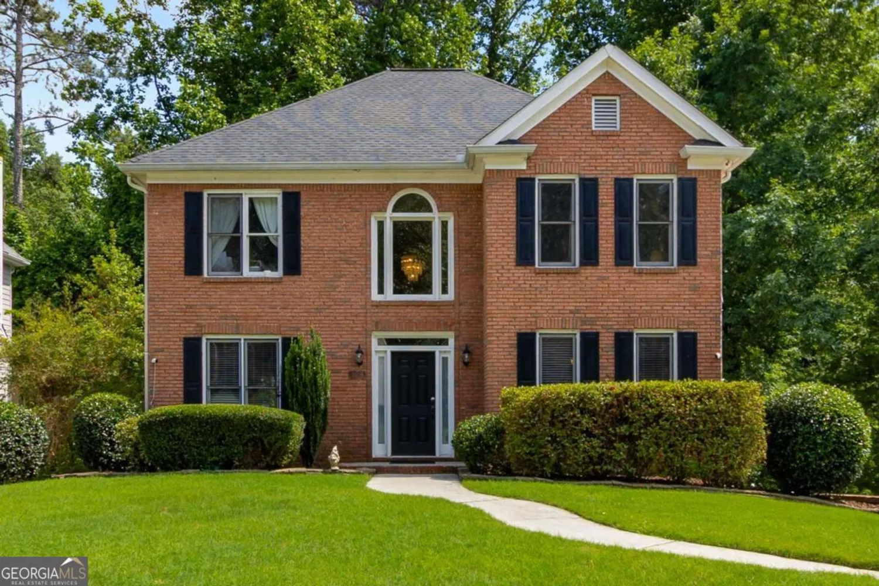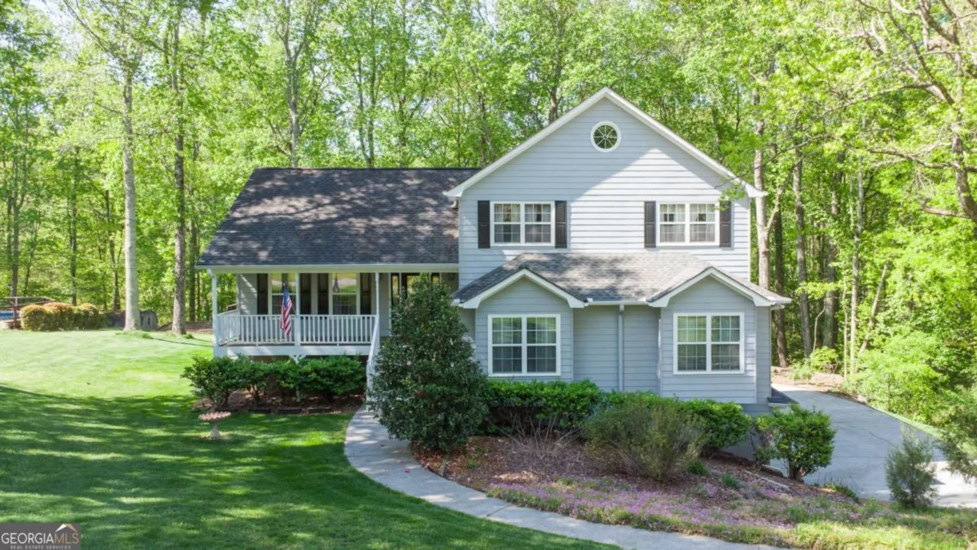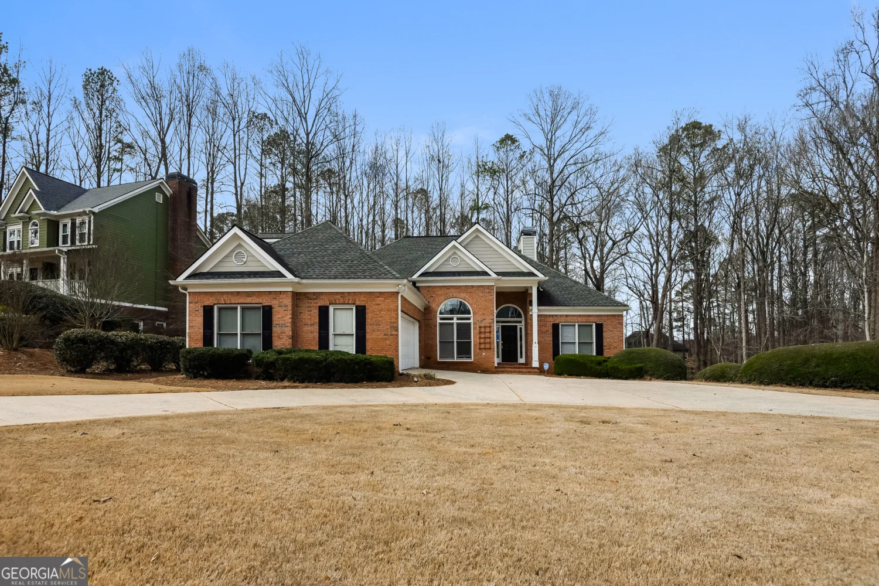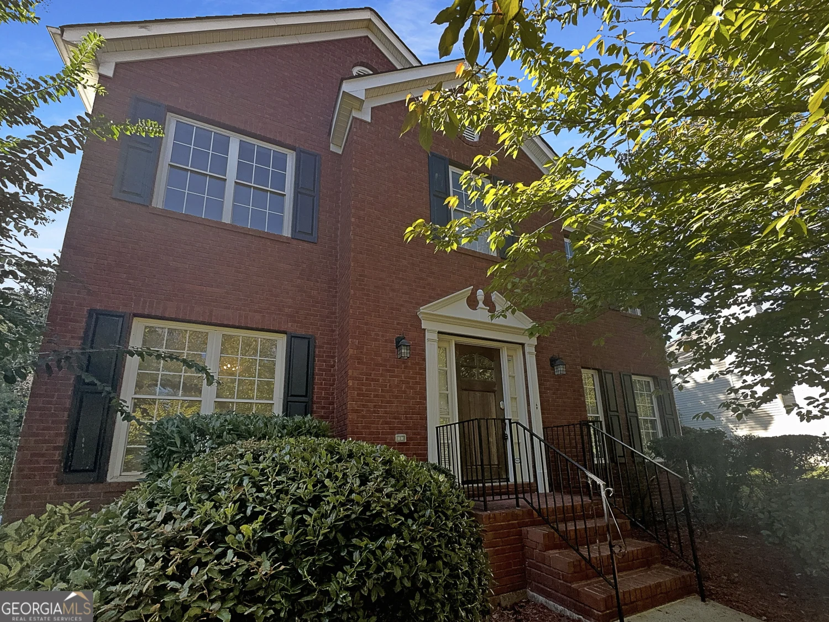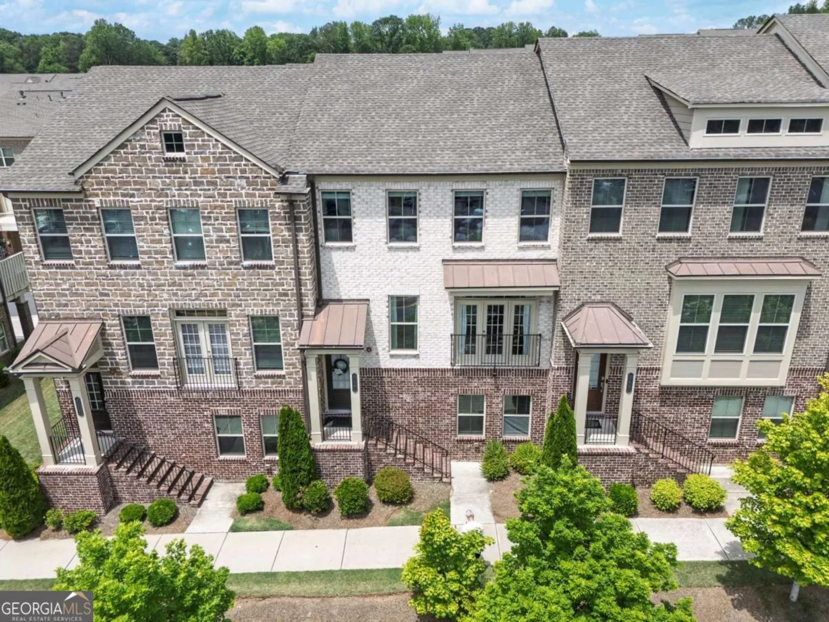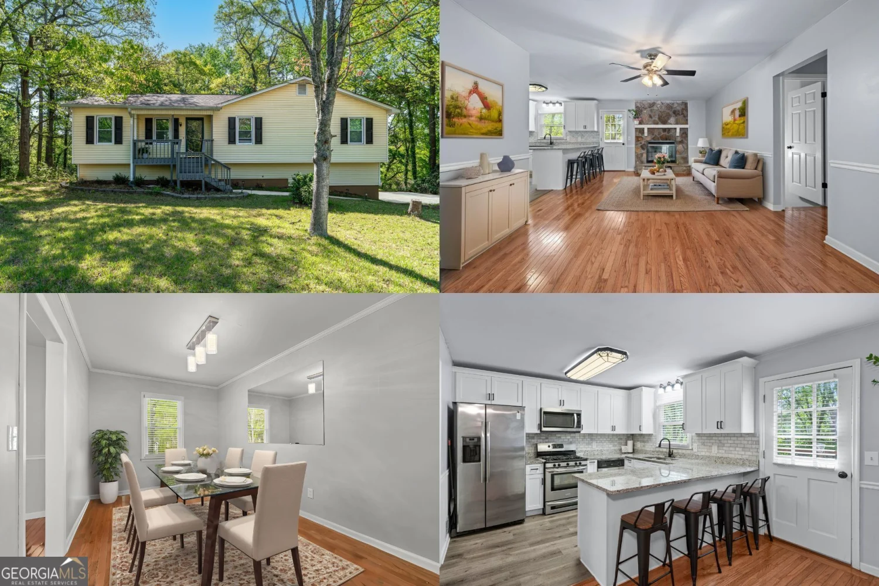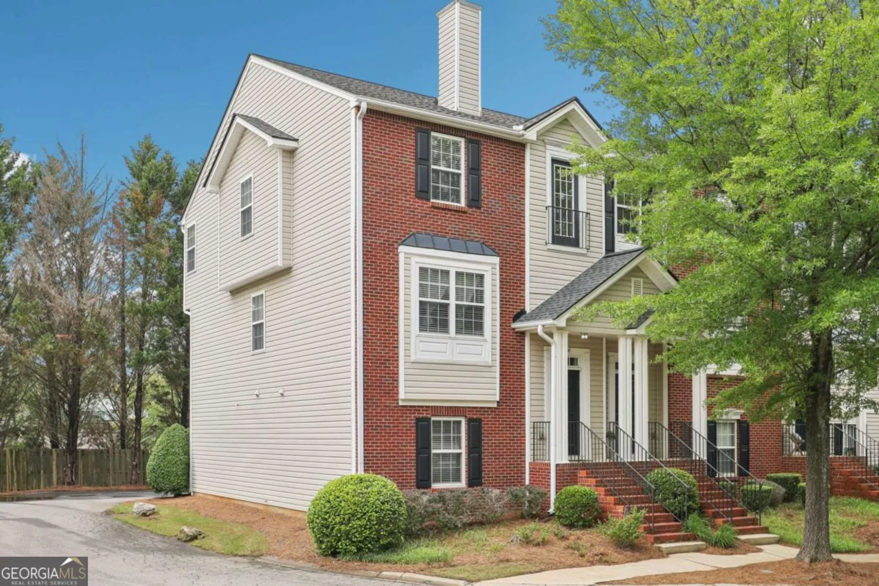507 huntgate roadWoodstock, GA 30189
507 huntgate roadWoodstock, GA 30189
Description
Welcome to this beautifully updated 3-bedroom, 2-bath stepless ranch home nestled on a desirable corner lot. Featuring an open floor plan full of natural light, this move-in ready gem offers comfort, functionality and modern upgrades. Inside you will find fresh paint and new luxury vinyl plank flooring that flows seamlessly through the main living areas, with plush carpeting reserved for the bedrooms and tile in the baths. The family room boasts a double-sided fireplace shared with the elegant dining area, creating a warm and welcoming ambiance for cozy evenings. The updated kitchen shines with new butcher block countertops, a stylish tile backsplash and modern light fixtures and breakfast area. The sunroom with sliding windows that opens to screens allows you to enjoy the fresh air and sunshine year-round. The Split-bedroom layout provides added privacy. Primary bedroom features a sliding glass door that leads directly to the backyard, while the en-suite bath offers double sinks, a separate shower, and a large soaking tub for a relaxing retreat. Additional highlights include a laundry/mud room conveniently located off the garage, handy storage shed, inviting front porch. Community amenities include golf, tennis and swimming.
Property Details for 507 Huntgate Road
- Subdivision ComplexWyngate
- Architectural StyleBrick Front, Ranch
- ExteriorOther
- Parking FeaturesGarage, Kitchen Level
- Property AttachedYes
LISTING UPDATED:
- StatusActive
- MLS #10527161
- Days on Site0
- Taxes$758 / year
- HOA Fees$595 / month
- MLS TypeResidential
- Year Built1992
- Lot Size0.24 Acres
- CountryCherokee
LISTING UPDATED:
- StatusActive
- MLS #10527161
- Days on Site0
- Taxes$758 / year
- HOA Fees$595 / month
- MLS TypeResidential
- Year Built1992
- Lot Size0.24 Acres
- CountryCherokee
Building Information for 507 Huntgate Road
- StoriesOne
- Year Built1992
- Lot Size0.2420 Acres
Payment Calculator
Term
Interest
Home Price
Down Payment
The Payment Calculator is for illustrative purposes only. Read More
Property Information for 507 Huntgate Road
Summary
Location and General Information
- Community Features: Clubhouse, Park, Playground, Pool, Sidewalks, Street Lights, Tennis Court(s), Walk To Schools, Near Shopping
- Directions: I575N to Exit 8 Towne Lake Parkway, turn left off exit, stay straight on Towne Lake, turn right on Bells Ferry Road, turn right on Surrey Drive, turn left on Big Woods Drive, left on Huntgate Road, first driveway on right.
- Coordinates: 34.146621,-84.5869329
School Information
- Elementary School: Bascomb
- Middle School: Booth
- High School: Etowah
Taxes and HOA Information
- Parcel Number: 15N03A 097
- Tax Year: 2024
- Association Fee Includes: Swimming, Tennis
- Tax Lot: 80
Virtual Tour
Parking
- Open Parking: No
Interior and Exterior Features
Interior Features
- Cooling: Ceiling Fan(s), Central Air
- Heating: Central
- Appliances: Dishwasher, Microwave, Oven/Range (Combo)
- Basement: None
- Fireplace Features: Factory Built, Gas Log, Living Room, Other
- Flooring: Carpet, Laminate
- Interior Features: Double Vanity, High Ceilings, Separate Shower, Soaking Tub, Split Bedroom Plan, Walk-In Closet(s)
- Levels/Stories: One
- Window Features: Bay Window(s)
- Kitchen Features: Breakfast Room, Pantry
- Foundation: Slab
- Main Bedrooms: 3
- Bathrooms Total Integer: 2
- Main Full Baths: 2
- Bathrooms Total Decimal: 2
Exterior Features
- Construction Materials: Concrete
- Patio And Porch Features: Patio, Porch, Screened
- Roof Type: Composition
- Laundry Features: Mud Room
- Pool Private: No
- Other Structures: Shed(s)
Property
Utilities
- Sewer: Public Sewer
- Utilities: Cable Available, Electricity Available, Natural Gas Available, Phone Available, Sewer Available, Underground Utilities, Water Available
- Water Source: Public
Property and Assessments
- Home Warranty: Yes
- Property Condition: Resale
Green Features
Lot Information
- Above Grade Finished Area: 1854
- Common Walls: No Common Walls
- Lot Features: Corner Lot, Level
Multi Family
- Number of Units To Be Built: Square Feet
Rental
Rent Information
- Land Lease: Yes
- Occupant Types: Vacant
Public Records for 507 Huntgate Road
Tax Record
- 2024$758.00 ($63.17 / month)
Home Facts
- Beds3
- Baths2
- Total Finished SqFt1,854 SqFt
- Above Grade Finished1,854 SqFt
- StoriesOne
- Lot Size0.2420 Acres
- StyleSingle Family Residence
- Year Built1992
- APN15N03A 097
- CountyCherokee
- Fireplaces1



