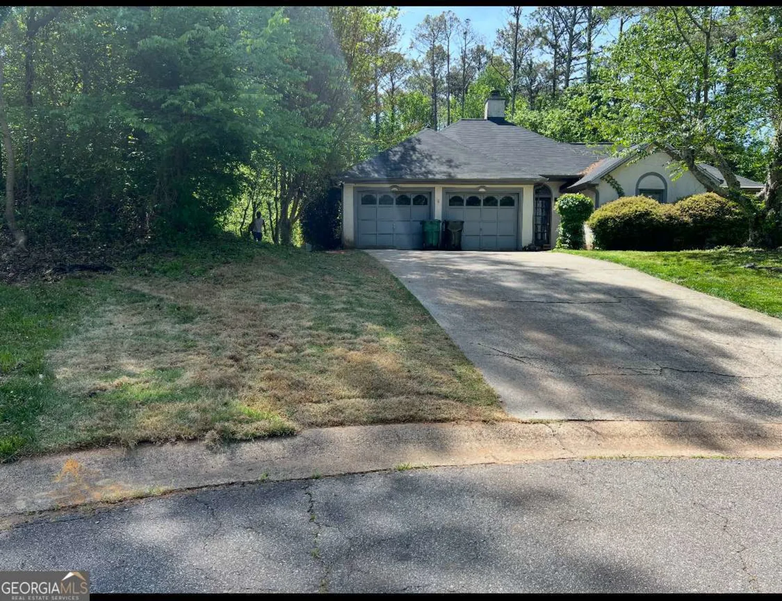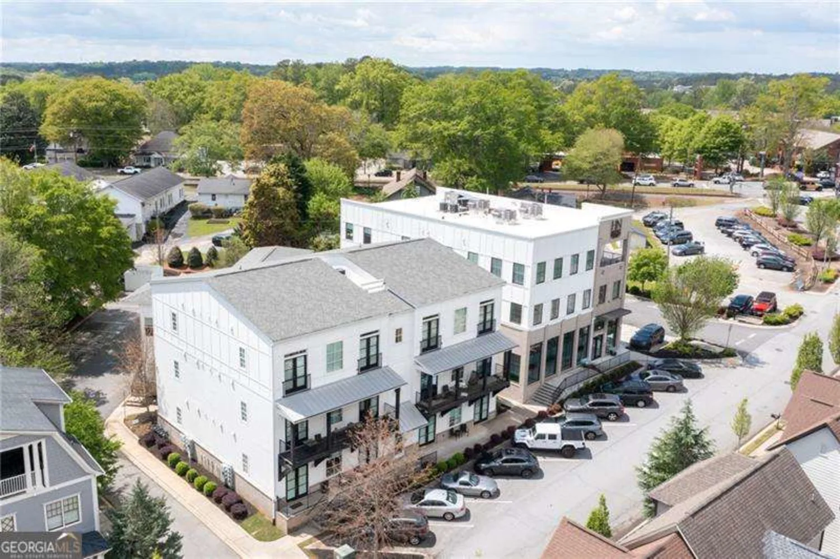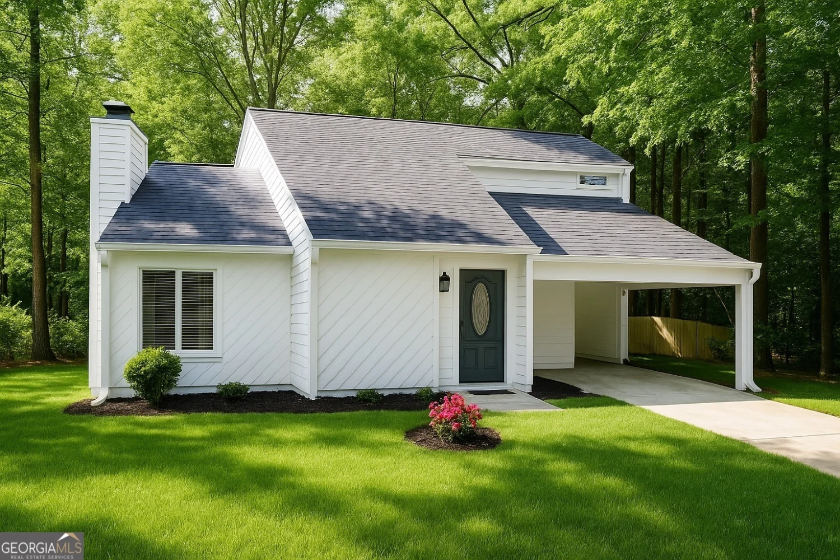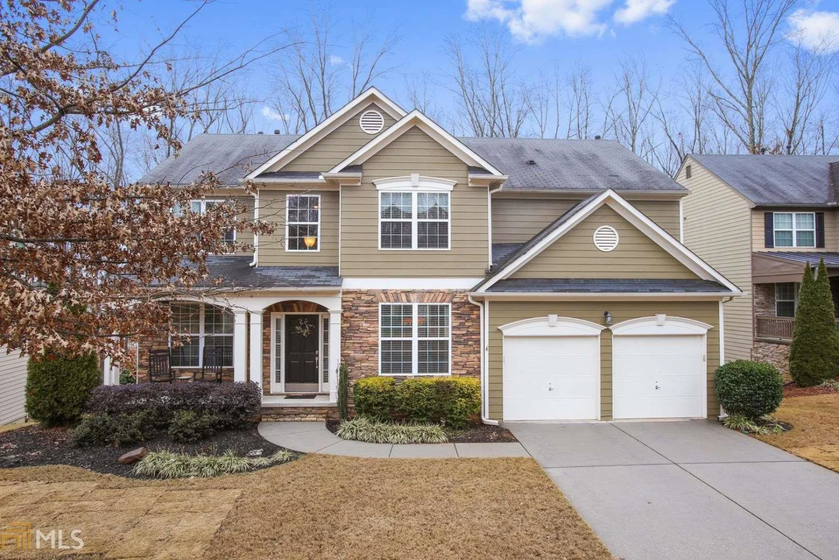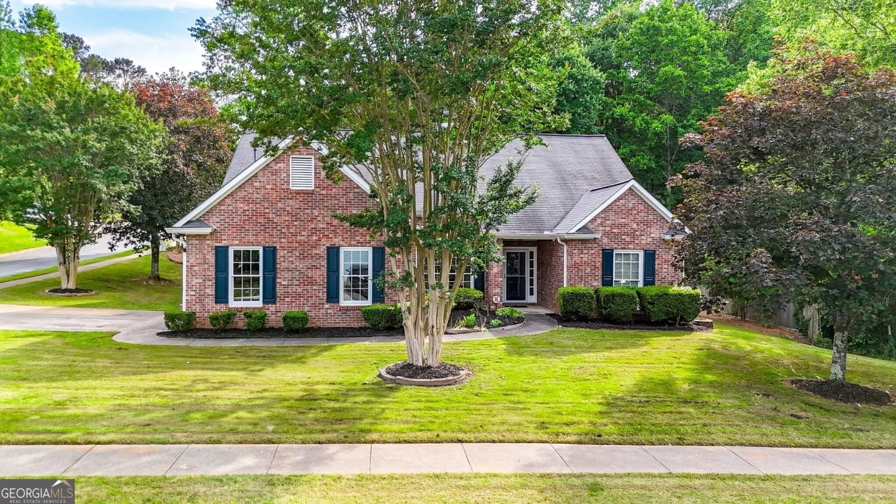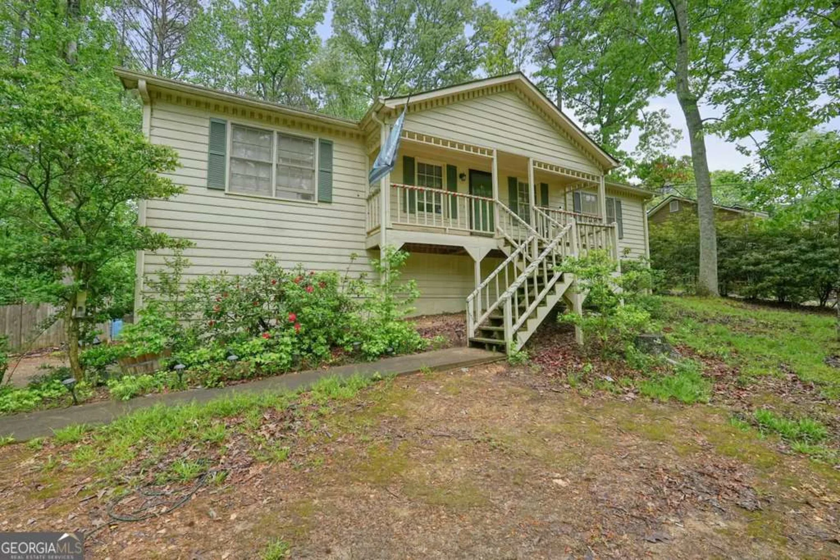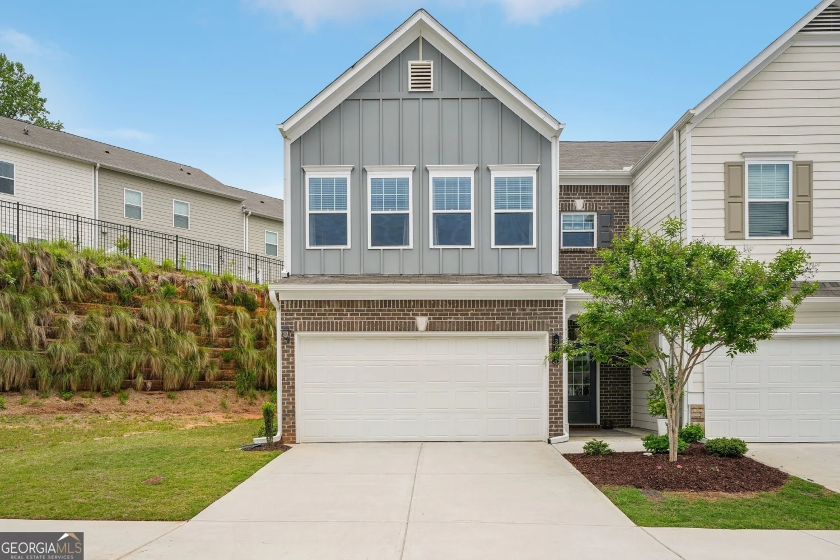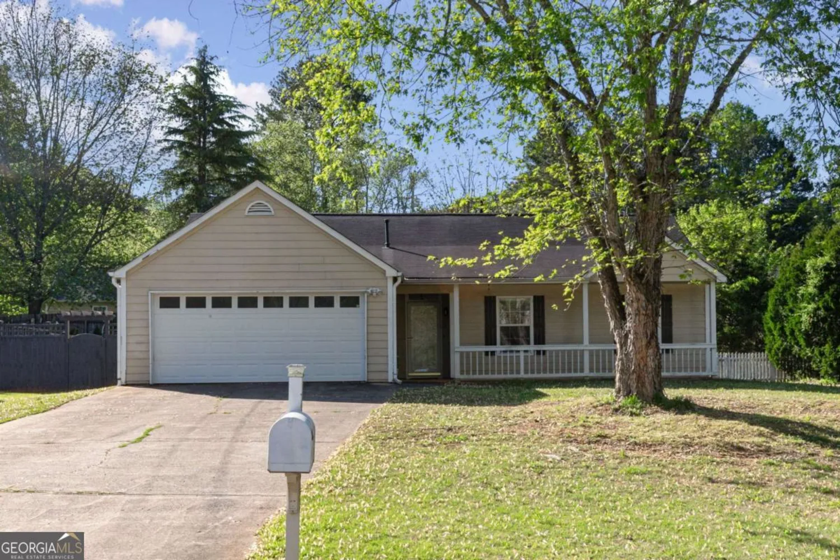212 claremore driveWoodstock, GA 30188
212 claremore driveWoodstock, GA 30188
Description
One of Woodstock's best kept secrets ~ Year round yard maintenance front & back~Open floor plan ~ Spacious kitchen w/ the maximum amount of cabinet space avail w/ pull-out shelving ~Hardwood Floors~ Master and guest BR on main~Upstairs has additional BR suite ~Formal dining room open to family room and kitchen~sun room opens to family room and covered garden patio ~ Full finished basement complete with guest bdrm, full bath, bar, media rm, exercise rm, cedar closet & plenty of extra storage! Located near shops, entertainment & dining all just minutes away.
Property Details for 212 Claremore Drive
- Subdivision ComplexVillas At Claremore Lake
- Architectural StyleBrick 3 Side, Traditional
- Num Of Parking Spaces2
- Parking FeaturesAttached
- Property AttachedNo
LISTING UPDATED:
- StatusClosed
- MLS #8516273
- Days on Site1
- Taxes$3,321.93 / year
- MLS TypeResidential
- Year Built2005
- Lot Size0.09 Acres
- CountryCherokee
LISTING UPDATED:
- StatusClosed
- MLS #8516273
- Days on Site1
- Taxes$3,321.93 / year
- MLS TypeResidential
- Year Built2005
- Lot Size0.09 Acres
- CountryCherokee
Building Information for 212 Claremore Drive
- StoriesTwo
- Year Built2005
- Lot Size0.0900 Acres
Payment Calculator
Term
Interest
Home Price
Down Payment
The Payment Calculator is for illustrative purposes only. Read More
Property Information for 212 Claremore Drive
Summary
Location and General Information
- Community Features: Clubhouse, Playground, Near Shopping
- Directions: FROM ROSWELL GO WEST ON HWY 92 TO LEFT ONTO CLAREMORE DR. OR 575N TO EXIT 7 (HWY 92) EAST APPROXIMATELY 5 MILES, CLAREMORE LAKE SUBDIVISION WILL BE ON THE RIGHT. EASILY FOUND USING GPS.
- Coordinates: 34.083144,-84.466683
School Information
- Elementary School: Little River Primary/Elementar
- Middle School: Mill Creek
- High School: River Ridge
Taxes and HOA Information
- Parcel Number: 15N24P 002
- Tax Year: 2018
- Association Fee Includes: Maintenance Structure, Trash, Maintenance Grounds, Pest Control
- Tax Lot: 7
Virtual Tour
Parking
- Open Parking: No
Interior and Exterior Features
Interior Features
- Cooling: Electric, Central Air
- Heating: Natural Gas, Forced Air
- Appliances: Cooktop, Dishwasher, Microwave, Refrigerator
- Basement: Bath Finished, Interior Entry, Exterior Entry, Finished
- Fireplace Features: Family Room
- Flooring: Hardwood
- Interior Features: Vaulted Ceiling(s), High Ceilings, Double Vanity, Master On Main Level, Roommate Plan
- Levels/Stories: Two
- Main Bedrooms: 2
- Bathrooms Total Integer: 4
- Main Full Baths: 2
- Bathrooms Total Decimal: 4
Exterior Features
- Pool Private: No
Property
Utilities
- Sewer: Public Sewer
- Water Source: Public
Property and Assessments
- Home Warranty: Yes
- Property Condition: Resale
Green Features
- Green Energy Efficient: Thermostat
Lot Information
- Above Grade Finished Area: 1881
- Lot Features: Level
Multi Family
- Number of Units To Be Built: Square Feet
Rental
Rent Information
- Land Lease: Yes
Public Records for 212 Claremore Drive
Tax Record
- 2018$3,321.93 ($276.83 / month)
Home Facts
- Beds4
- Baths4
- Total Finished SqFt1,881 SqFt
- Above Grade Finished1,881 SqFt
- StoriesTwo
- Lot Size0.0900 Acres
- StyleTownhouse
- Year Built2005
- APN15N24P 002
- CountyCherokee
- Fireplaces1


