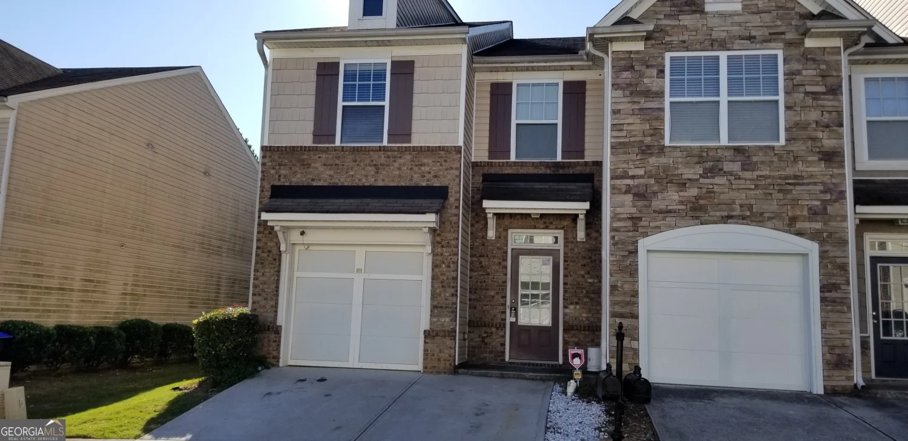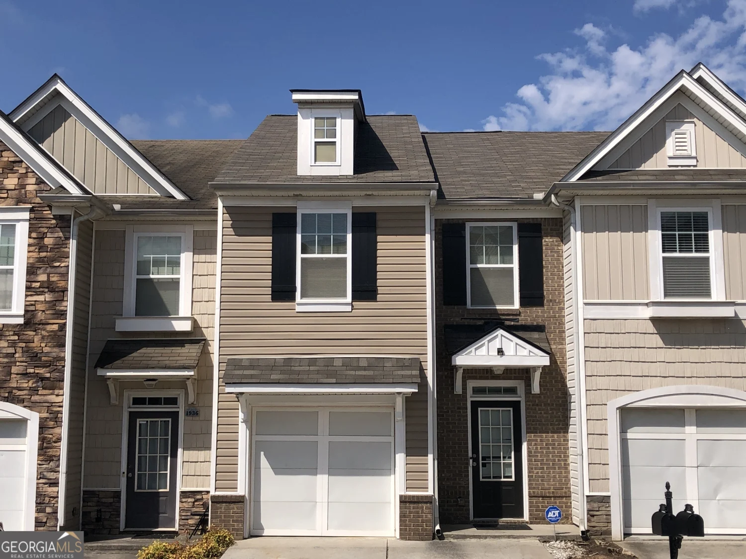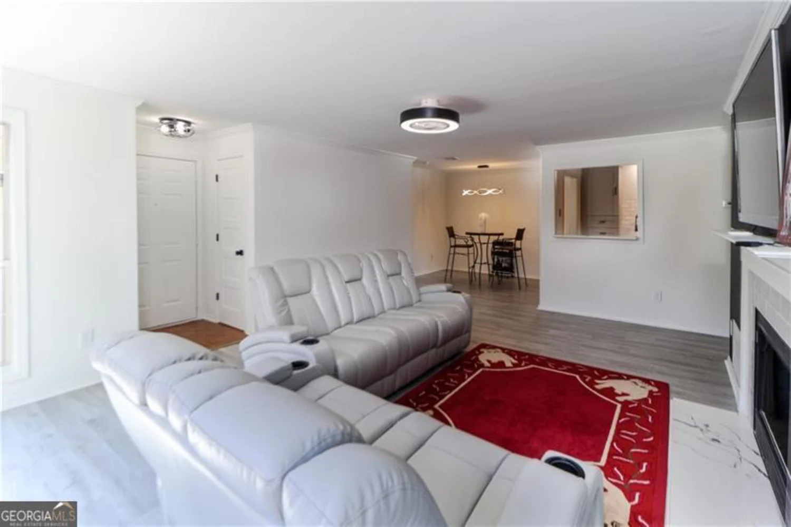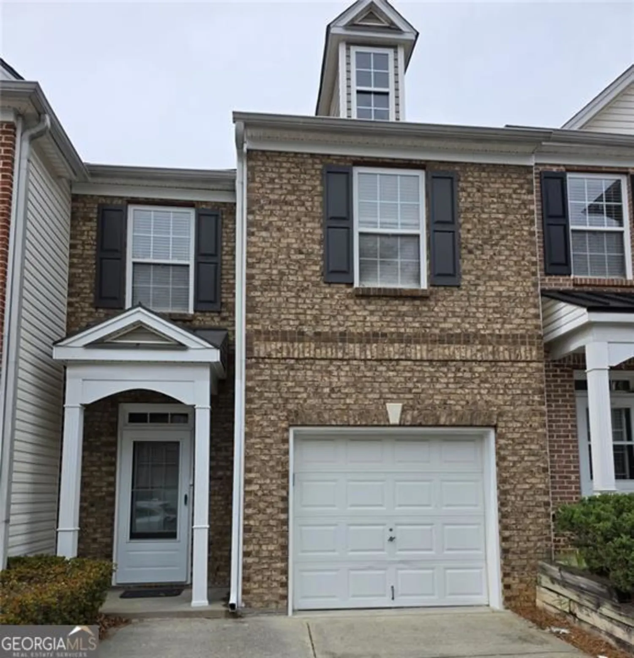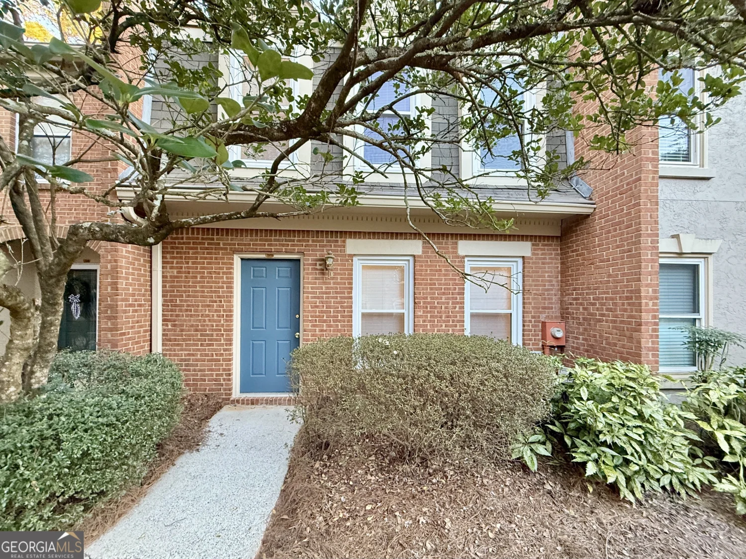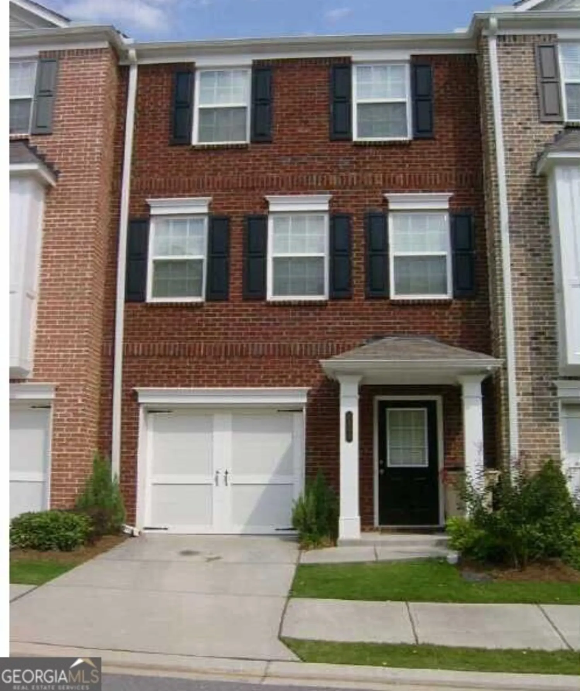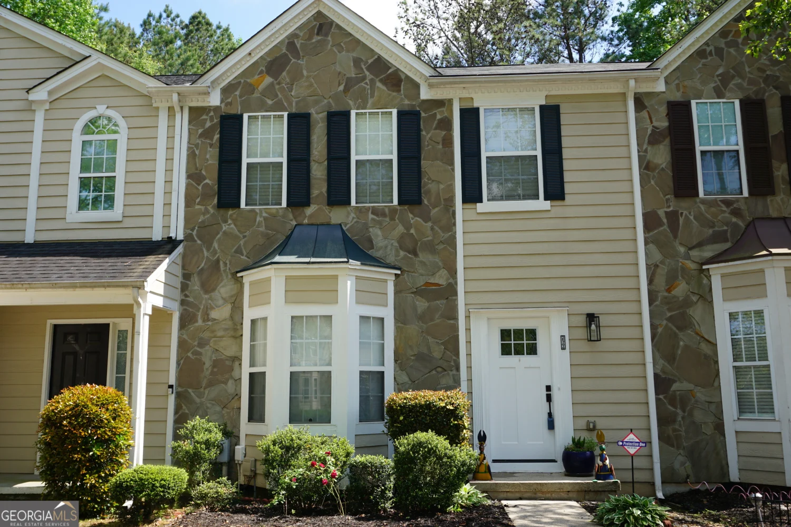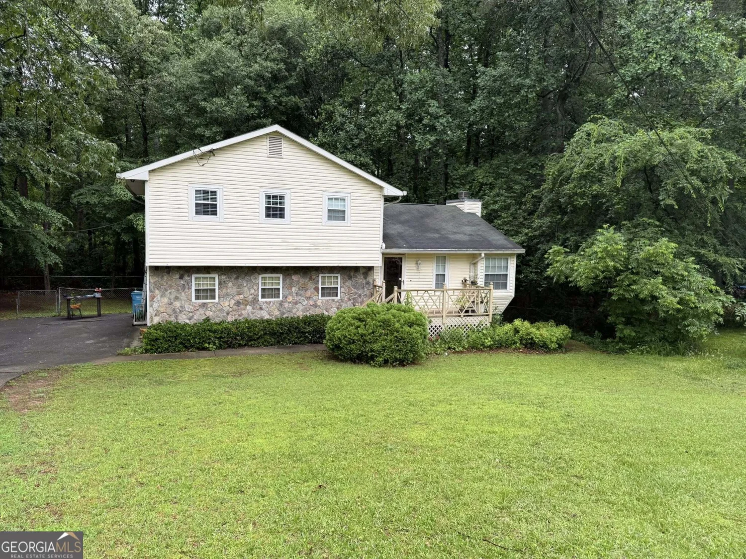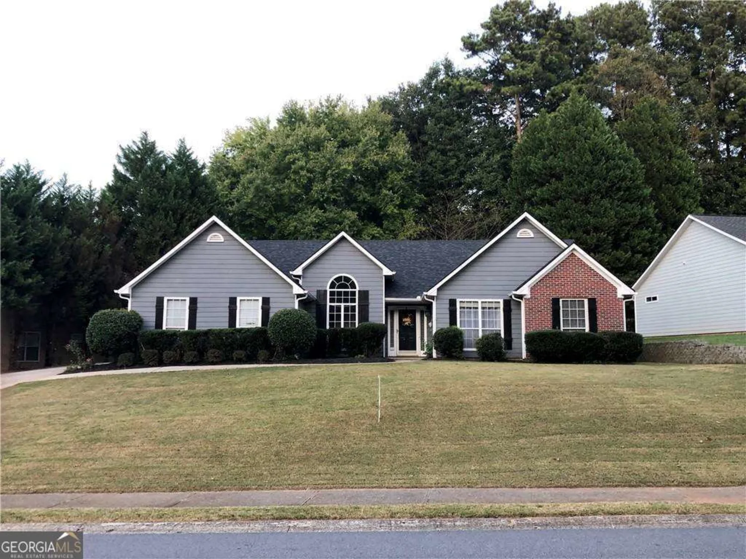4470 hopkins lake drive nwDuluth, GA 30096
4470 hopkins lake drive nwDuluth, GA 30096
Description
Move-in ready and well maintained, this fantastic Duluth home offers comfort, charm, and flexibility in a convenient location. The main level features 3 spacious bedrooms and 2 full baths, a separate dining room, and a cozy living room adjacent to a functional kitchen. Downstairs, the basement offers a room with a fireplace-perfect for gatherings-and ample unfinished space ideal for storage or future expansion. The laundry room and garage are located on the basement level for added convenience. Key upgrades include a 3-year-old architectural roof with a 30-year warranty, a 3-year-old water heater, and an upgraded 3-ton HVAC system. The home also boasts a beautifully landscaped, private, and flat backyard, a spacious back deck for entertaining, and a covered front stoop.The basement is stubbed for a bathroom, offering future customization potential. Don't miss this opportunity to own this home in a prime Duluth location close to major highways and entertainment!
Property Details for 4470 Hopkins Lake Drive NW
- Subdivision ComplexHopkins Mill
- Architectural StyleTraditional
- Num Of Parking Spaces3
- Parking FeaturesGarage
- Property AttachedYes
LISTING UPDATED:
- StatusActive
- MLS #10532896
- Days on Site2
- Taxes$555 / year
- MLS TypeResidential
- Year Built1981
- Lot Size0.19 Acres
- CountryGwinnett
LISTING UPDATED:
- StatusActive
- MLS #10532896
- Days on Site2
- Taxes$555 / year
- MLS TypeResidential
- Year Built1981
- Lot Size0.19 Acres
- CountryGwinnett
Building Information for 4470 Hopkins Lake Drive NW
- StoriesMulti/Split
- Year Built1981
- Lot Size0.1900 Acres
Payment Calculator
Term
Interest
Home Price
Down Payment
The Payment Calculator is for illustrative purposes only. Read More
Property Information for 4470 Hopkins Lake Drive NW
Summary
Location and General Information
- Community Features: None
- Directions: Best to use GPS
- Coordinates: 33.949276,-84.163629
School Information
- Elementary School: Beaver Ridge
- Middle School: Summerour
- High School: Norcross
Taxes and HOA Information
- Parcel Number: R6229 023
- Tax Year: 2023
- Association Fee Includes: None
Virtual Tour
Parking
- Open Parking: No
Interior and Exterior Features
Interior Features
- Cooling: Central Air
- Heating: Central
- Appliances: Dishwasher, Disposal, Refrigerator
- Basement: Exterior Entry
- Fireplace Features: Basement
- Flooring: Carpet, Other
- Interior Features: Master On Main Level, Other
- Levels/Stories: Multi/Split
- Window Features: Double Pane Windows
- Foundation: Slab
- Main Bedrooms: 3
- Bathrooms Total Integer: 2
- Main Full Baths: 2
- Bathrooms Total Decimal: 2
Exterior Features
- Construction Materials: Other, Vinyl Siding
- Roof Type: Composition
- Laundry Features: In Basement
- Pool Private: No
Property
Utilities
- Sewer: Public Sewer
- Utilities: Cable Available, Electricity Available, Natural Gas Available
- Water Source: Public
Property and Assessments
- Home Warranty: Yes
- Property Condition: Resale
Green Features
Lot Information
- Above Grade Finished Area: 1532
- Common Walls: No Common Walls
- Lot Features: Other
Multi Family
- Number of Units To Be Built: Square Feet
Rental
Rent Information
- Land Lease: Yes
- Occupant Types: Vacant
Public Records for 4470 Hopkins Lake Drive NW
Tax Record
- 2023$555.00 ($46.25 / month)
Home Facts
- Beds3
- Baths2
- Total Finished SqFt1,532 SqFt
- Above Grade Finished1,532 SqFt
- StoriesMulti/Split
- Lot Size0.1900 Acres
- StyleSingle Family Residence
- Year Built1981
- APNR6229 023
- CountyGwinnett
- Fireplaces1


