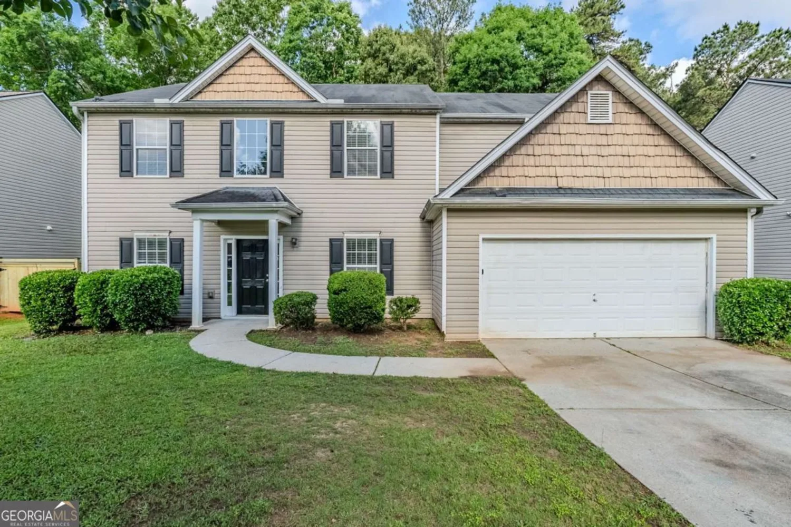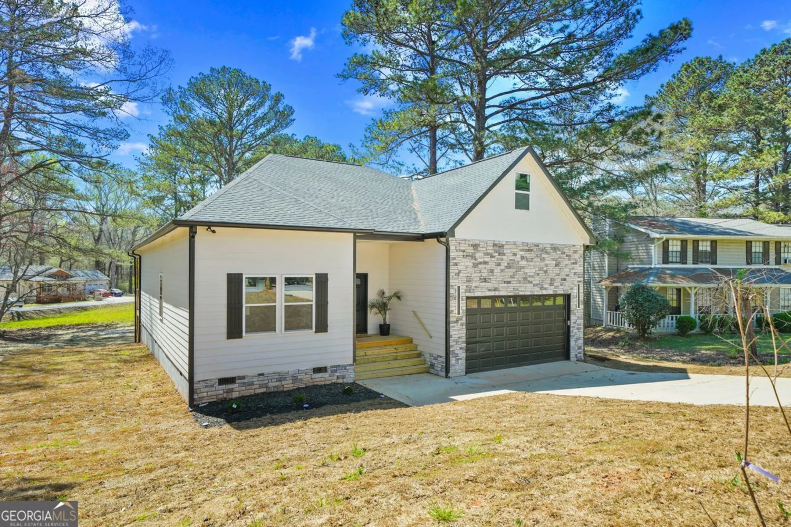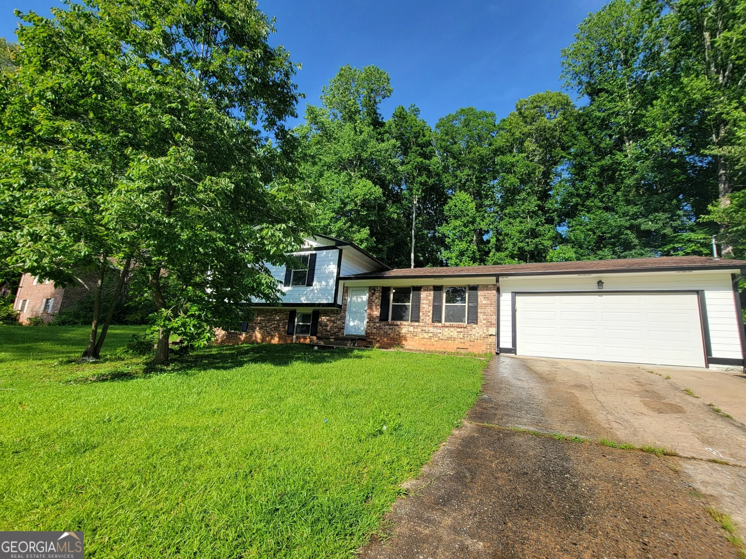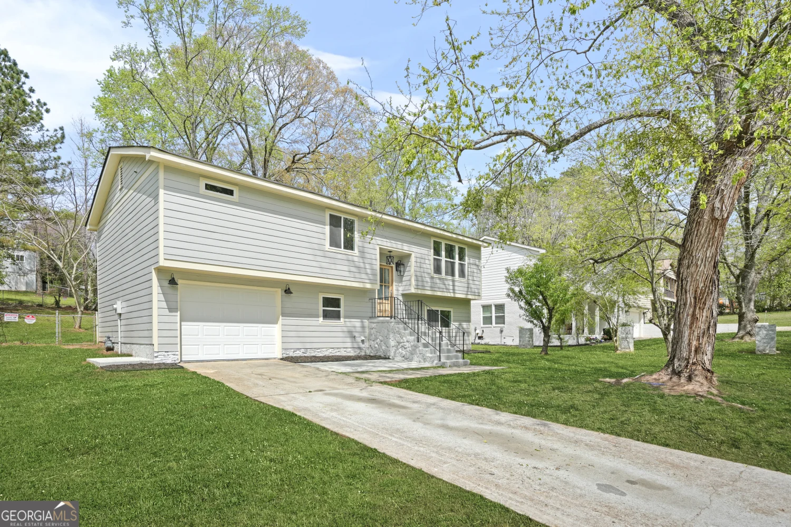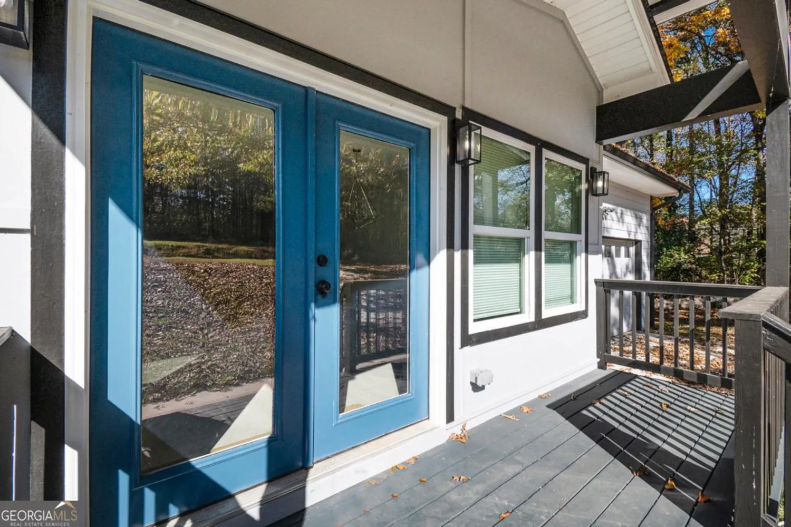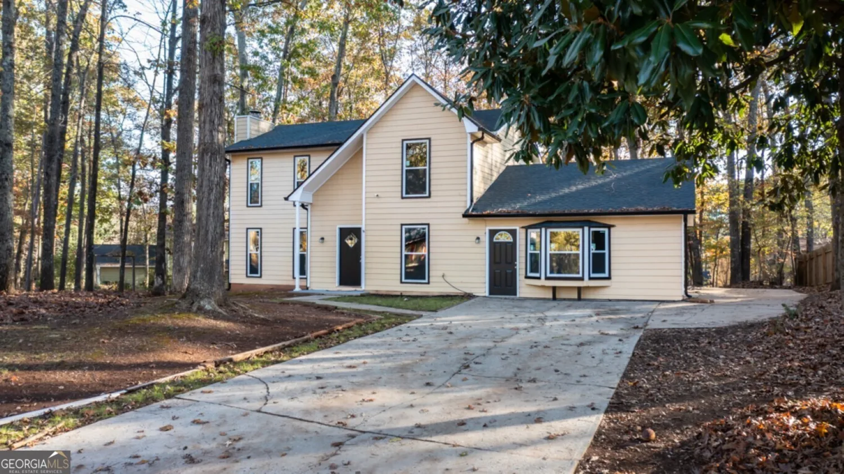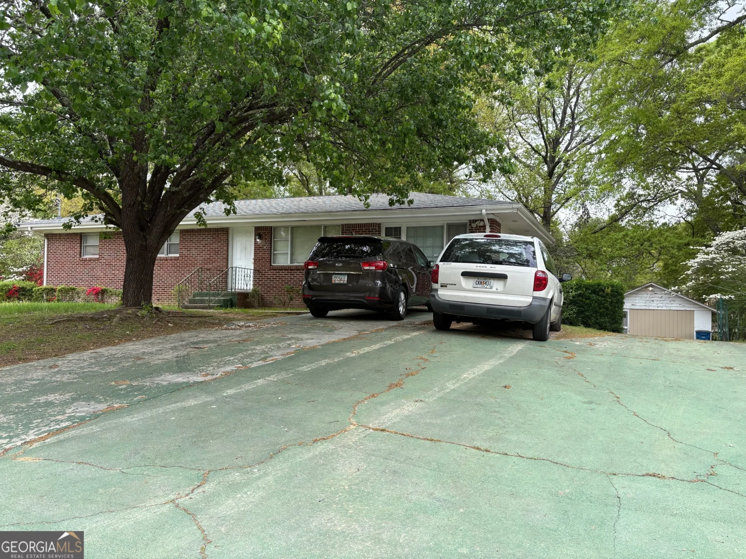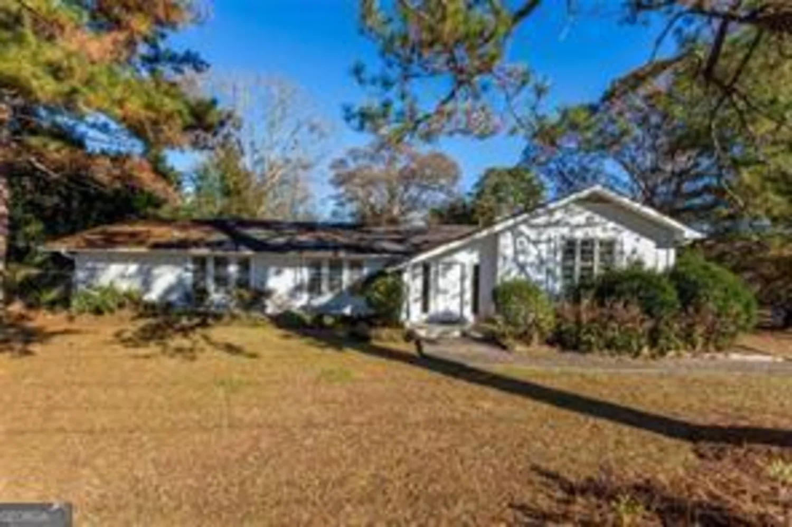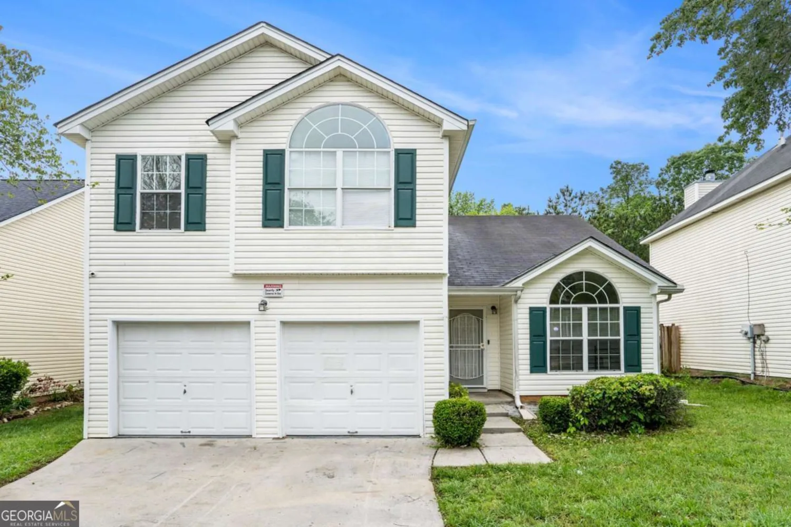1382 koble millRiverdale, GA 30296
1382 koble millRiverdale, GA 30296
Description
4BR/3BA | 2-Car Garage | No HOA | One Owner Beautiful open foyer welcomes you into this one-owner home with seamless flow from large living room to dining room. Open-concept kitchen perfect for entertaining. Sunken family room features large fireplace. Flexible downstairs room offers potential 5th bedroom use. Upstairs boasts three generous bedrooms including oversized master suite with space for office/sitting area. Private backyard perfect for relaxation. HVAC replaced 2021. Located in exclusive 14-home subdivision with no HOA restrictions. Minutes from Atlanta Hartsfield-Jackson Airport and I-285. Don't miss this rare opportunity!
Property Details for 1382 Koble Mill
- Subdivision ComplexThe Hamlet
- Architectural StyleBrick Front
- Num Of Parking Spaces2
- Parking FeaturesAttached, Garage Door Opener, Garage
- Property AttachedNo
LISTING UPDATED:
- StatusActive
- MLS #10532944
- Days on Site0
- Taxes$2,617 / year
- MLS TypeResidential
- Year Built2006
- Lot Size0.02 Acres
- CountryClayton
LISTING UPDATED:
- StatusActive
- MLS #10532944
- Days on Site0
- Taxes$2,617 / year
- MLS TypeResidential
- Year Built2006
- Lot Size0.02 Acres
- CountryClayton
Building Information for 1382 Koble Mill
- StoriesTwo
- Year Built2006
- Lot Size0.0150 Acres
Payment Calculator
Term
Interest
Home Price
Down Payment
The Payment Calculator is for illustrative purposes only. Read More
Property Information for 1382 Koble Mill
Summary
Location and General Information
- Community Features: None
- Directions: Use GPS
- Coordinates: 33.568579,-84.435557
School Information
- Elementary School: Oliver
- Middle School: Riverdale
- High School: North Clayton
Taxes and HOA Information
- Parcel Number: 13153C B019
- Tax Year: 2024
- Association Fee Includes: None
Virtual Tour
Parking
- Open Parking: No
Interior and Exterior Features
Interior Features
- Cooling: Ceiling Fan(s), Central Air, Electric
- Heating: Electric, Central
- Appliances: Dishwasher, Disposal, Dryer, Refrigerator, Microwave, Cooktop, Washer
- Basement: None
- Flooring: Carpet, Hardwood, Other
- Interior Features: High Ceilings, Entrance Foyer, Soaking Tub, Vaulted Ceiling(s), Walk-In Closet(s)
- Levels/Stories: Two
- Kitchen Features: Breakfast Area, Pantry
- Main Bedrooms: 1
- Bathrooms Total Integer: 3
- Main Full Baths: 1
- Bathrooms Total Decimal: 3
Exterior Features
- Construction Materials: Other
- Roof Type: Other
- Laundry Features: Laundry Closet, In Hall
- Pool Private: No
Property
Utilities
- Sewer: Public Sewer
- Utilities: Electricity Available, High Speed Internet, Natural Gas Available
- Water Source: Public
Property and Assessments
- Home Warranty: Yes
- Property Condition: Resale
Green Features
Lot Information
- Above Grade Finished Area: 3251
- Lot Features: Level, Private
Multi Family
- Number of Units To Be Built: Square Feet
Rental
Rent Information
- Land Lease: Yes
Public Records for 1382 Koble Mill
Tax Record
- 2024$2,617.00 ($218.08 / month)
Home Facts
- Beds5
- Baths3
- Total Finished SqFt3,251 SqFt
- Above Grade Finished3,251 SqFt
- StoriesTwo
- Lot Size0.0150 Acres
- StyleSingle Family Residence
- Year Built2006
- APN13153C B019
- CountyClayton
- Fireplaces1


