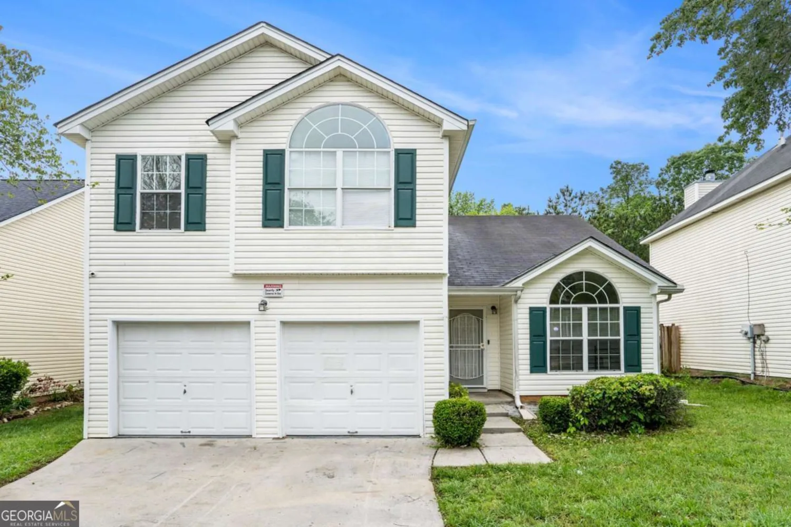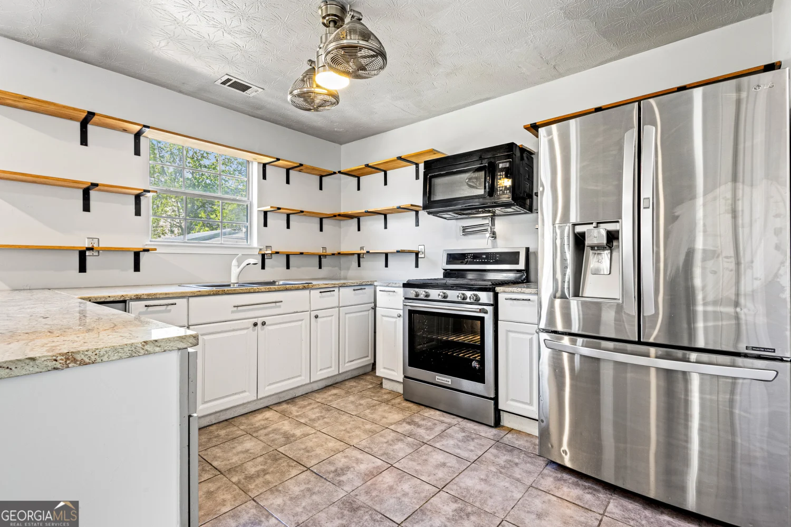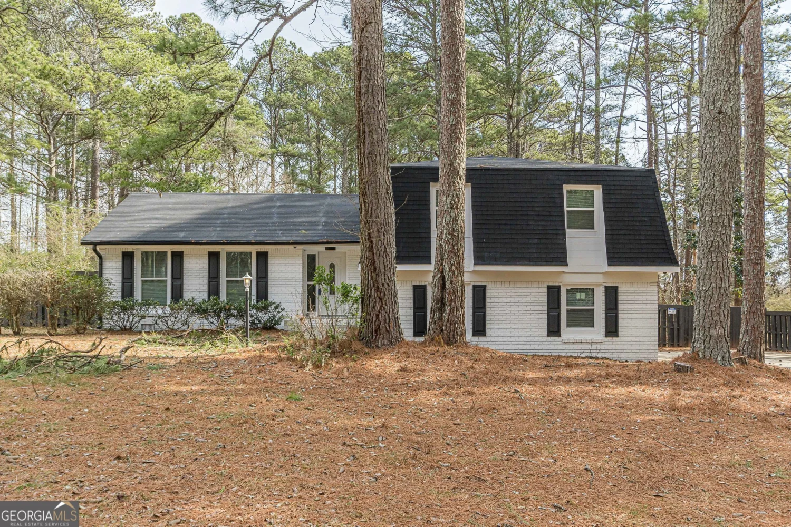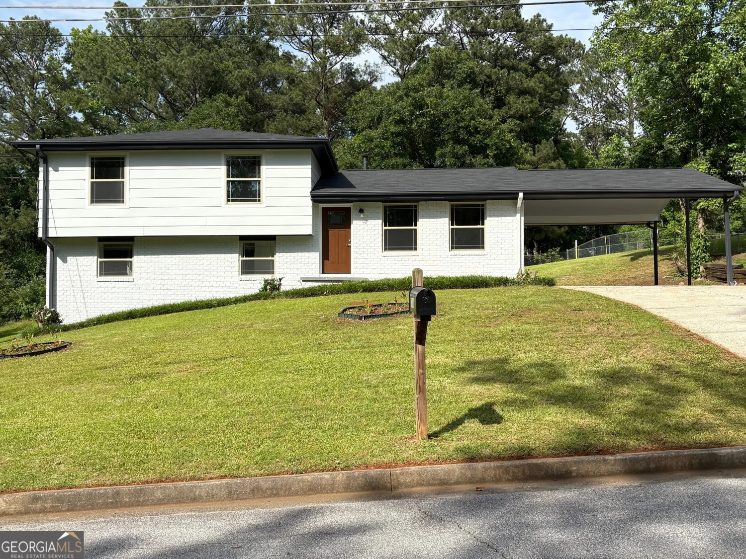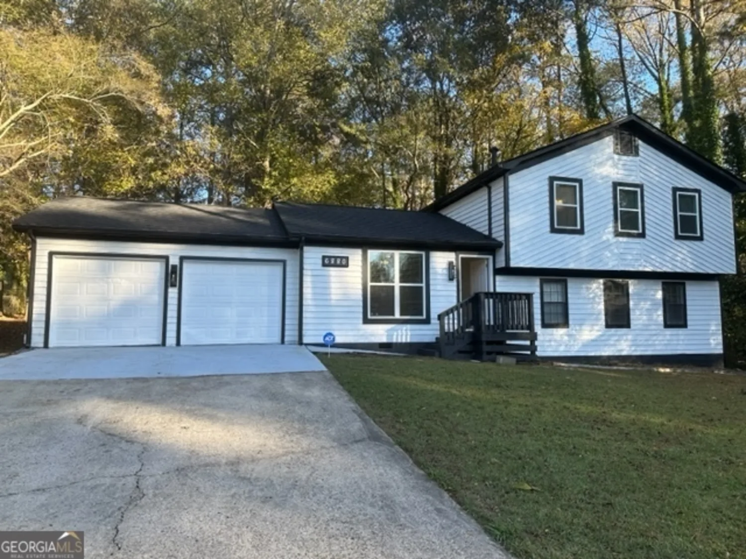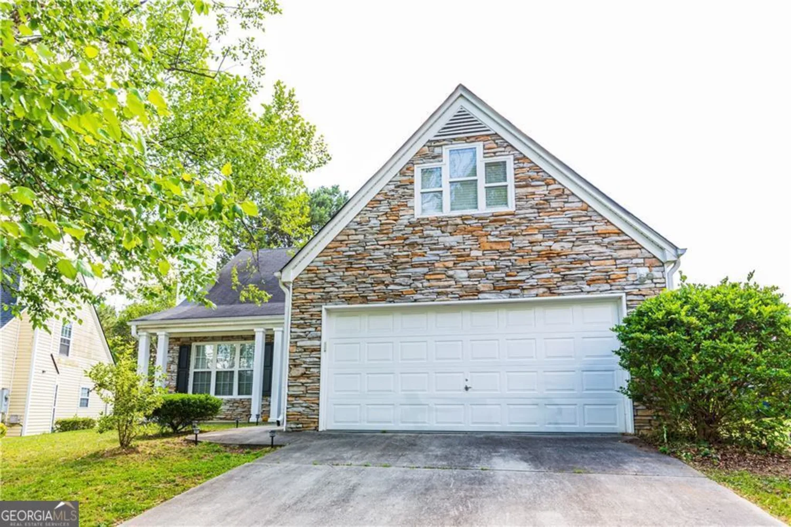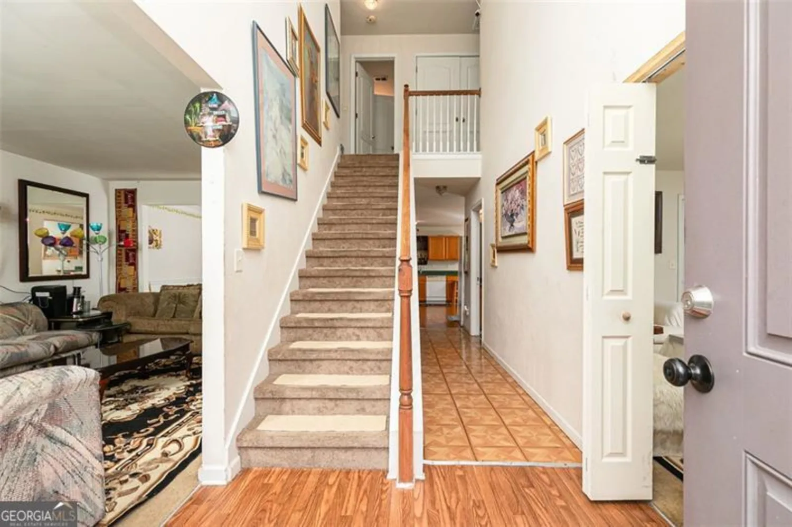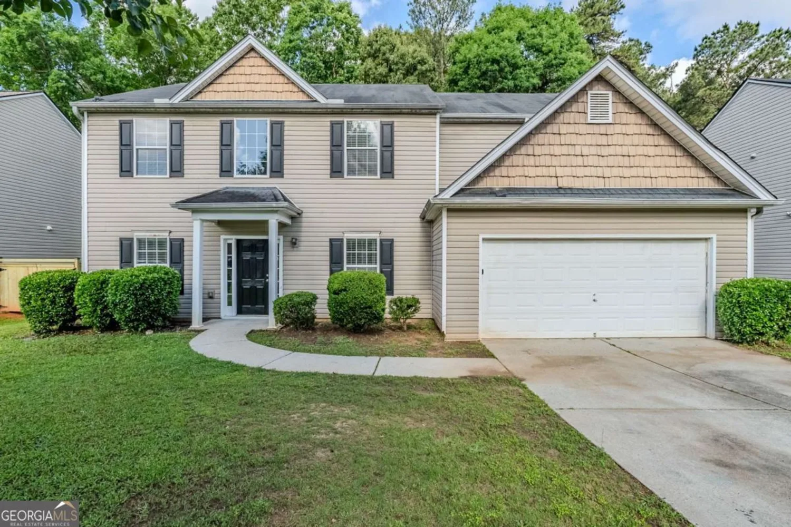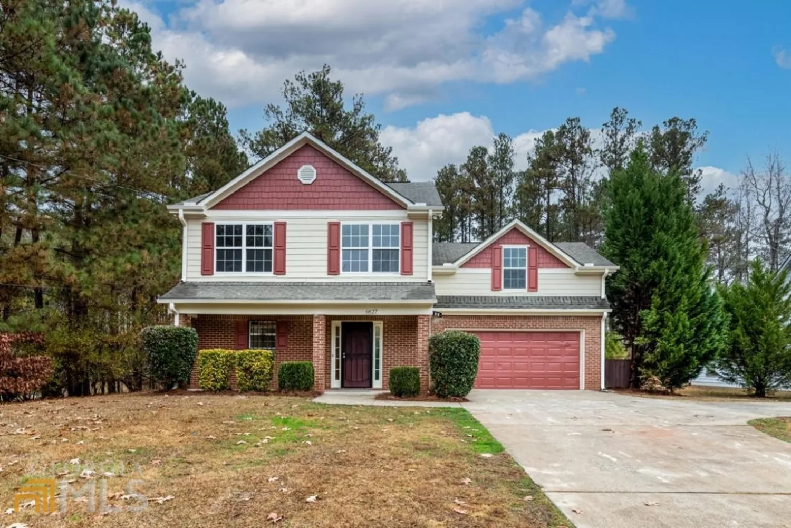474 autumn driveRiverdale, GA 30274
474 autumn driveRiverdale, GA 30274
Description
NO MONEY DOWN! Close to Hartsfield-Jackson Airport! This One Has the Bells, Whistles & the WOW Factor!** Step into true luxury with this fully renovated 4-bedroom, 3-bathroom home packed with custom details and high-end finishes. From the coffered ceilings in both the living room and owner's suite, to two fireplaces and designer light fixtures throughout-this home offers elevated living at every turn. The chef's kitchen is built for entertaining, featuring a massive island, pot filler, custom cabinetry, and direct access to a large deck overlooking a fenced backyard-ideal for gatherings and everyday living. All bathrooms are tiled from floor to ceiling with high-end finishes. The owner's suite includes a soaking tub, dual vanities, and a one-of-a-kind tiled shower. The spacious walk-in closet is ready for its next stylish owner. The lower level offers a private bedroom, full bath, and flexible space perfect for a media room, game area, or guest suite. Every closet is custom-designed, and even the laundry room includes built-in cabinetry. Additional highlights include: - You may qualify for up to $15,000 in down payment assistance - No HOA - No DIY required-this home is completely move-in ready - Convenient location near the upcoming 2026 World Cup events, adding even more long-term value and excitement to this prime address This is a rare opportunity to own a one-of-a-kind home with luxury finishes at an accessible price point. Schedule your showing today. Thanks for showing!
Property Details for 474 Autumn Drive
- Subdivision ComplexAutumn Hills
- Architectural StyleContemporary
- ExteriorOther
- Parking FeaturesGarage
- Property AttachedNo
LISTING UPDATED:
- StatusActive
- MLS #10525955
- Days on Site9
- Taxes$1,968.5 / year
- MLS TypeResidential
- Year Built1976
- CountryClayton
LISTING UPDATED:
- StatusActive
- MLS #10525955
- Days on Site9
- Taxes$1,968.5 / year
- MLS TypeResidential
- Year Built1976
- CountryClayton
Building Information for 474 Autumn Drive
- StoriesMulti/Split
- Year Built1976
- Lot Size0.0000 Acres
Payment Calculator
Term
Interest
Home Price
Down Payment
The Payment Calculator is for illustrative purposes only. Read More
Property Information for 474 Autumn Drive
Summary
Location and General Information
- Community Features: None
- Directions: GPS
- Coordinates: 33.557788,-84.375346
School Information
- Elementary School: Kilpatrick
- Middle School: Sequoyah
- High School: Drew
Taxes and HOA Information
- Parcel Number: 13179B F004
- Tax Year: 23
- Association Fee Includes: None
Virtual Tour
Parking
- Open Parking: No
Interior and Exterior Features
Interior Features
- Cooling: Ceiling Fan(s), Central Air, Electric, Gas
- Heating: Central, Common, Hot Water, Natural Gas
- Appliances: Dishwasher, Disposal, Gas Water Heater, Ice Maker, Microwave, Oven/Range (Combo), Refrigerator, Stainless Steel Appliance(s)
- Basement: Bath Finished, Finished, Interior Entry
- Fireplace Features: Family Room, Master Bedroom
- Flooring: Hardwood, Tile
- Interior Features: Double Vanity, High Ceilings, Separate Shower, Soaking Tub, Tile Bath, Walk-In Closet(s)
- Levels/Stories: Multi/Split
- Kitchen Features: Breakfast Area, Kitchen Island, Pantry
- Bathrooms Total Integer: 3
- Bathrooms Total Decimal: 3
Exterior Features
- Construction Materials: Other
- Fencing: Back Yard
- Roof Type: Composition
- Security Features: Smoke Detector(s)
- Laundry Features: In Basement
- Pool Private: No
- Other Structures: Shed(s)
Property
Utilities
- Sewer: Public Sewer
- Utilities: Cable Available, Electricity Available, Natural Gas Available, Sewer Available, Sewer Connected
- Water Source: Public
Property and Assessments
- Home Warranty: Yes
- Property Condition: Updated/Remodeled
Green Features
Lot Information
- Above Grade Finished Area: 2827
- Lot Features: Level
Multi Family
- Number of Units To Be Built: Square Feet
Rental
Rent Information
- Land Lease: Yes
Public Records for 474 Autumn Drive
Tax Record
- 23$1,968.50 ($164.04 / month)
Home Facts
- Beds4
- Baths3
- Total Finished SqFt2,827 SqFt
- Above Grade Finished2,827 SqFt
- StoriesMulti/Split
- Lot Size0.0000 Acres
- StyleSingle Family Residence
- Year Built1976
- APN13179B F004
- CountyClayton
- Fireplaces2


