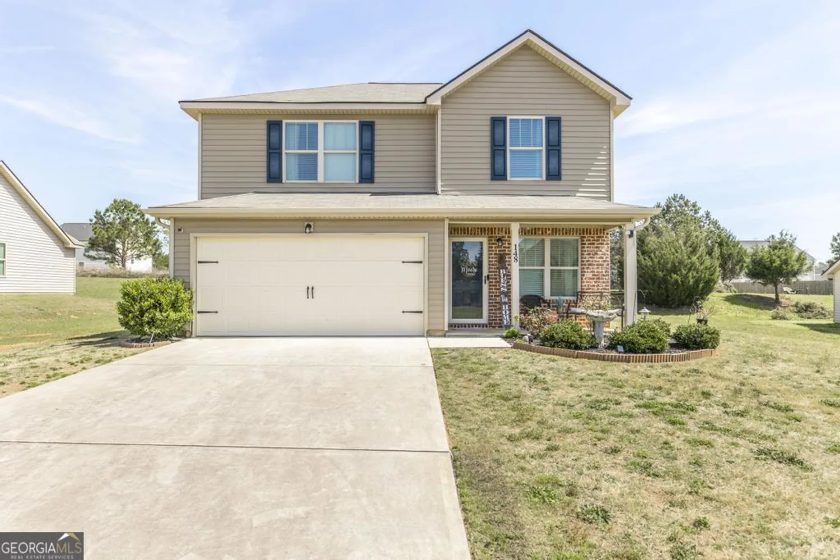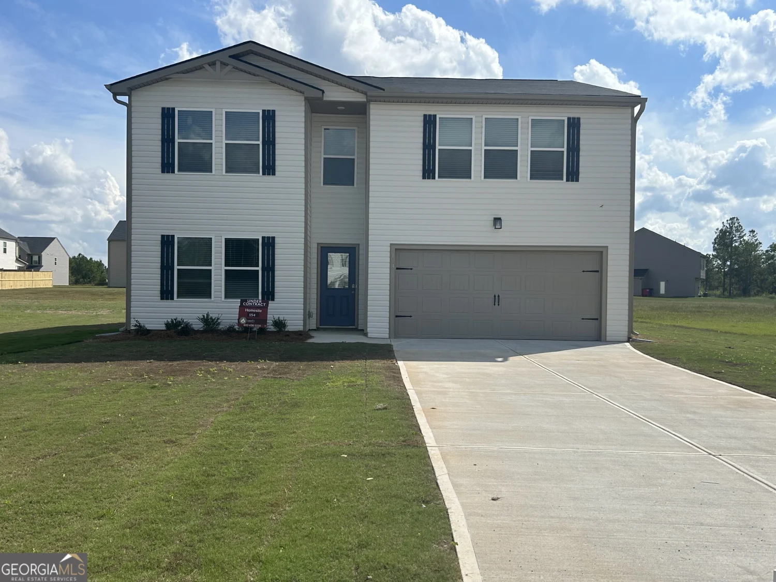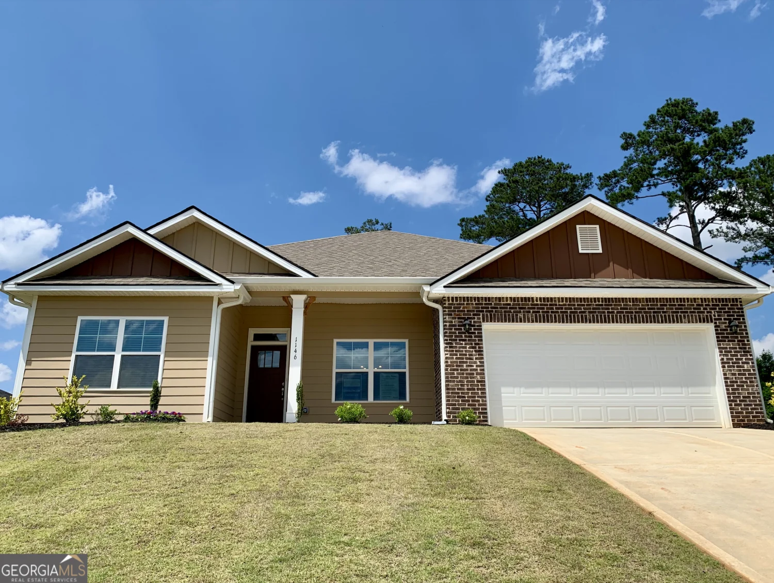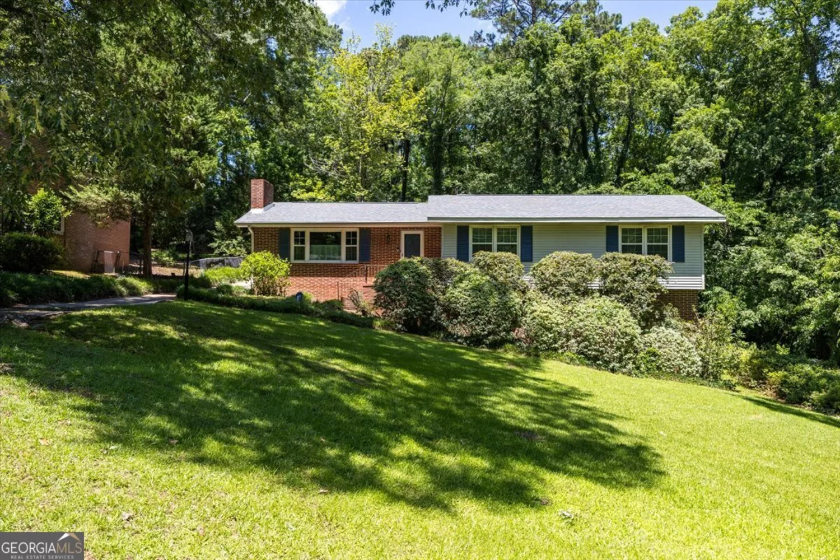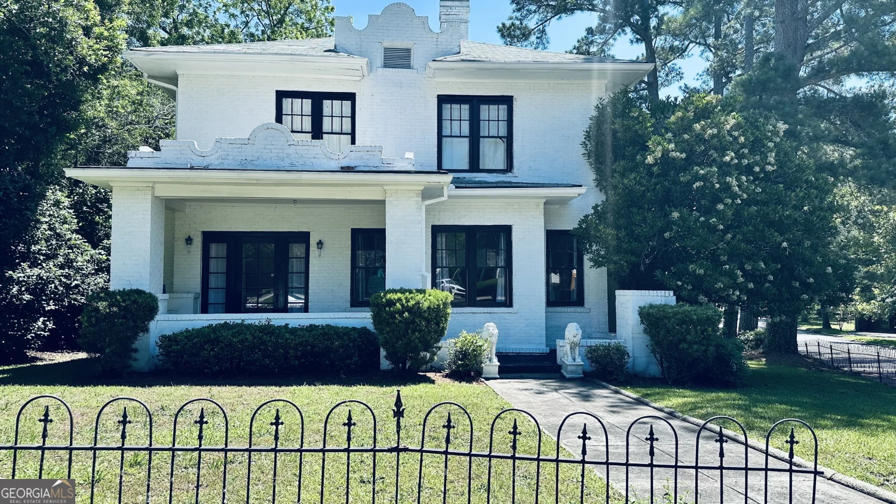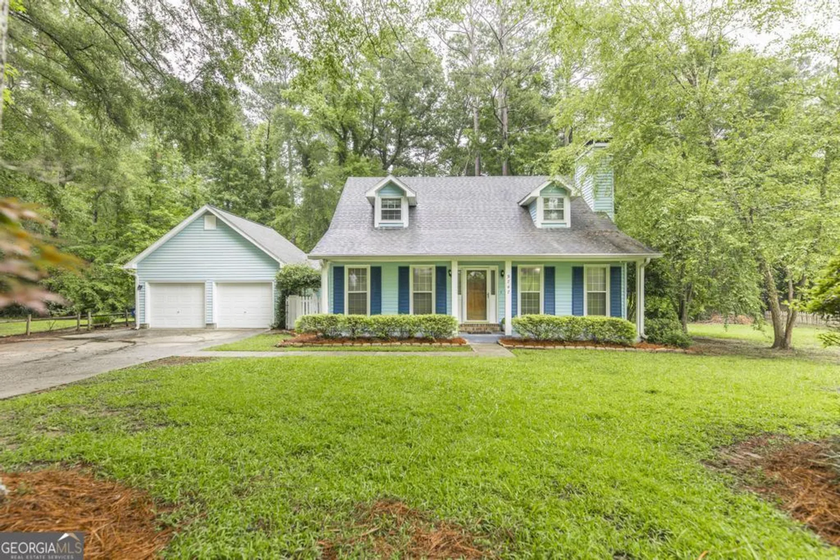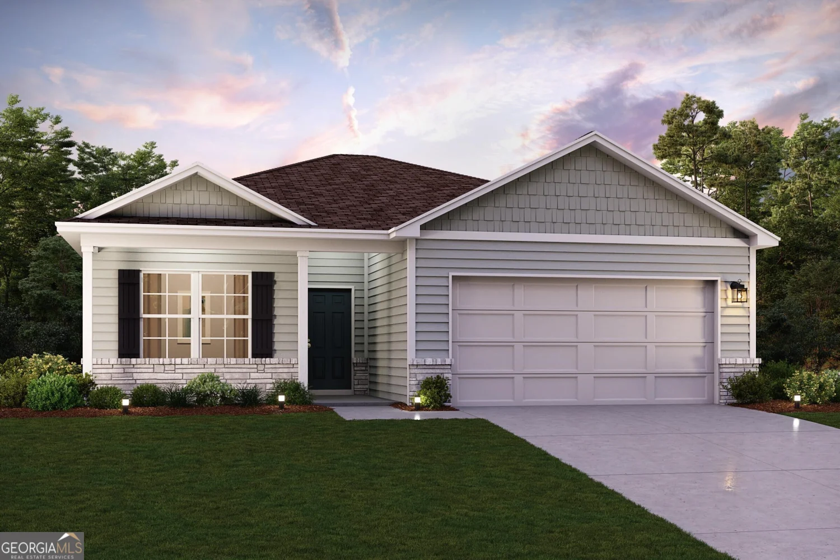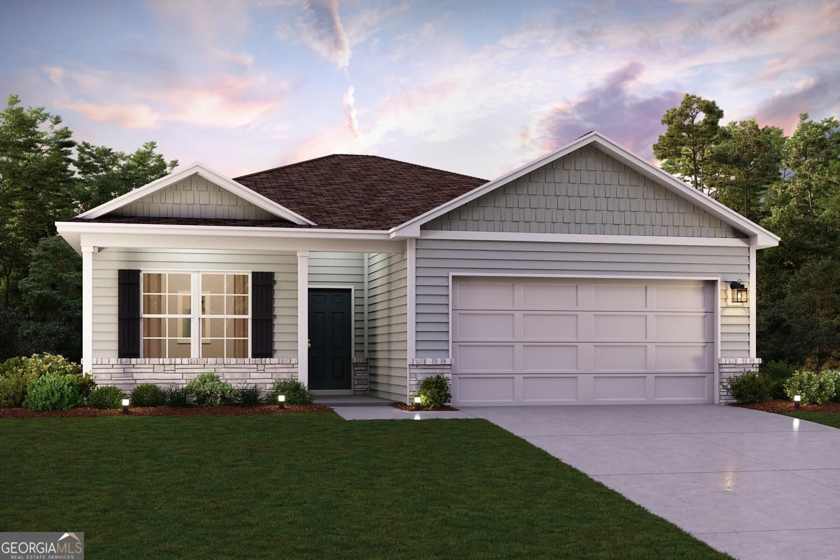826 edward placeMacon, GA 31204
826 edward placeMacon, GA 31204
Description
Welcome home to this stunning property featuring 4 large bedrooms and 3 full baths. Step through the foyer entrance with elegant judges panels into a formal dining room or enjoy casual meals in the breakfast area just off the kitchen. You'll love the new LVP flooring throughout-no carpet! The great room offers a cozy gas log fireplace and custom built-in bookshelves, while the kitchen boasts ample cabinet space. A separate laundry room adds convenience. Downstairs, the fully finished basement includes a bedroom, full bath, bonus room, kitchenette, and generous storage area-perfect for a guest suite, teen retreat, or multi-generational living. All of this is situated on a beautiful corner lot with a patio for outdoor enjoyment.
Property Details for 826 Edward Place
- Subdivision ComplexKings Forest
- Architectural StyleOther
- Parking FeaturesAttached, Carport, Kitchen Level
- Property AttachedNo
LISTING UPDATED:
- StatusActive
- MLS #10533016
- Days on Site0
- Taxes$1,664.37 / year
- MLS TypeResidential
- Year Built1973
- Lot Size0.55 Acres
- CountryBibb
LISTING UPDATED:
- StatusActive
- MLS #10533016
- Days on Site0
- Taxes$1,664.37 / year
- MLS TypeResidential
- Year Built1973
- Lot Size0.55 Acres
- CountryBibb
Building Information for 826 Edward Place
- StoriesOne
- Year Built1973
- Lot Size0.5500 Acres
Payment Calculator
Term
Interest
Home Price
Down Payment
The Payment Calculator is for illustrative purposes only. Read More
Property Information for 826 Edward Place
Summary
Location and General Information
- Community Features: None
- Directions: From River Side Drive, turn on King Alfred Drive, keep right on King Alfred Drive, turn left on Edward Place
- Coordinates: 32.880742,-83.674138
School Information
- Elementary School: Taylor
- Middle School: Robert E. Howard Middle
- High School: Howard
Taxes and HOA Information
- Parcel Number: O0530061
- Tax Year: 23
- Association Fee Includes: None
- Tax Lot: 9
Virtual Tour
Parking
- Open Parking: No
Interior and Exterior Features
Interior Features
- Cooling: Ceiling Fan(s), Electric, Heat Pump
- Heating: Electric, Heat Pump
- Appliances: Dishwasher, Electric Water Heater, Oven/Range (Combo), Refrigerator, Stainless Steel Appliance(s)
- Basement: Bath Finished, Exterior Entry, Finished, Interior Entry, Partial
- Fireplace Features: Family Room, Gas Log
- Flooring: Other
- Interior Features: In-Law Floorplan, Master On Main Level, Split Bedroom Plan, Walk-In Closet(s)
- Levels/Stories: One
- Main Bedrooms: 3
- Bathrooms Total Integer: 3
- Main Full Baths: 2
- Bathrooms Total Decimal: 3
Exterior Features
- Construction Materials: Other
- Roof Type: Other
- Laundry Features: Mud Room
- Pool Private: No
Property
Utilities
- Sewer: Public Sewer
- Utilities: Cable Available, Electricity Available, Sewer Connected
- Water Source: Public
Property and Assessments
- Home Warranty: Yes
- Property Condition: Resale
Green Features
Lot Information
- Above Grade Finished Area: 2311
- Lot Features: Corner Lot
Multi Family
- Number of Units To Be Built: Square Feet
Rental
Rent Information
- Land Lease: Yes
Public Records for 826 Edward Place
Tax Record
- 23$1,664.37 ($138.70 / month)
Home Facts
- Beds4
- Baths3
- Total Finished SqFt3,166 SqFt
- Above Grade Finished2,311 SqFt
- Below Grade Finished855 SqFt
- StoriesOne
- Lot Size0.5500 Acres
- StyleSingle Family Residence
- Year Built1973
- APNO0530061
- CountyBibb
- Fireplaces1


