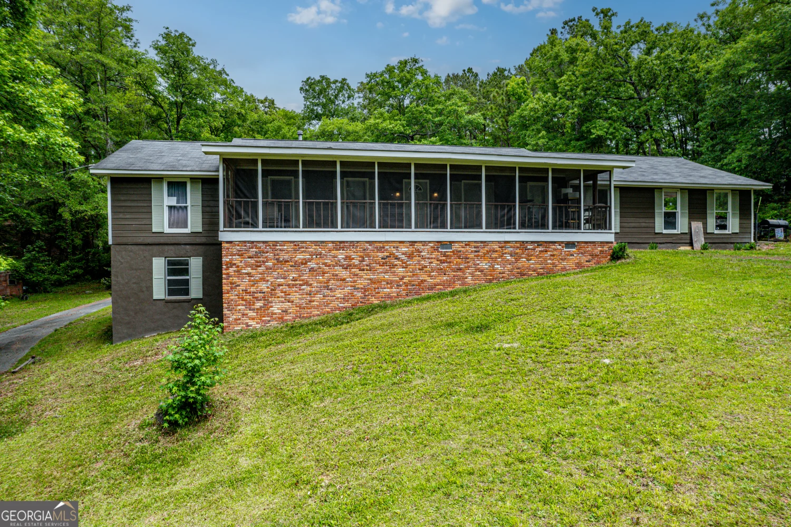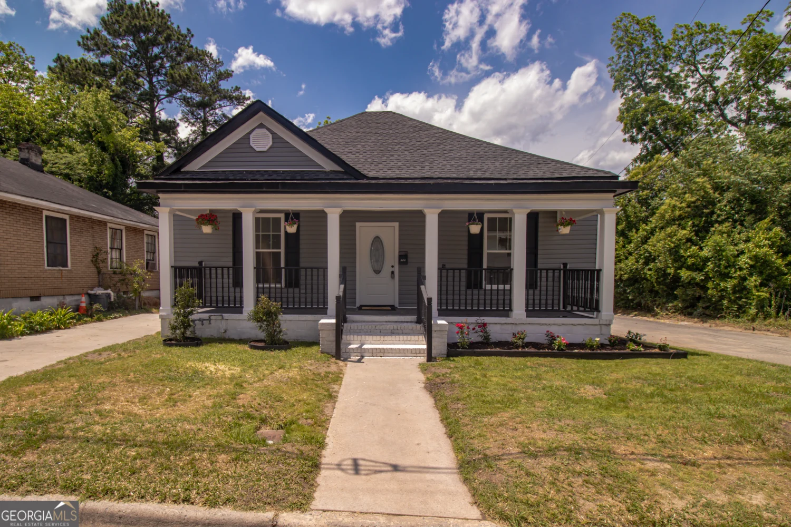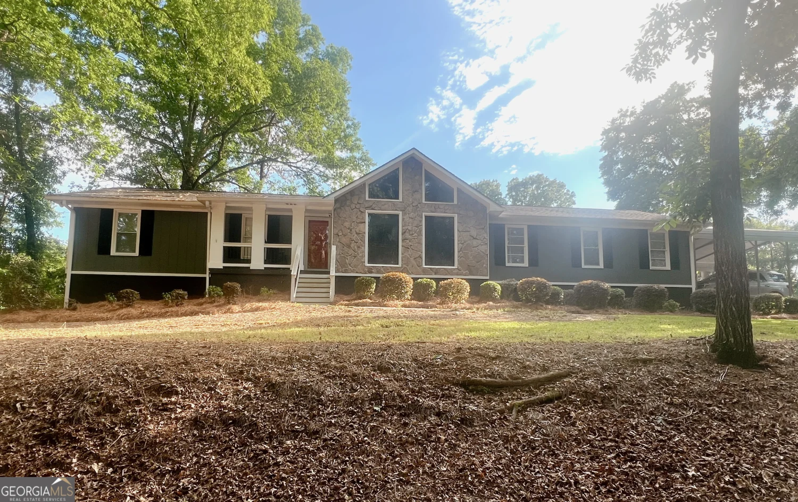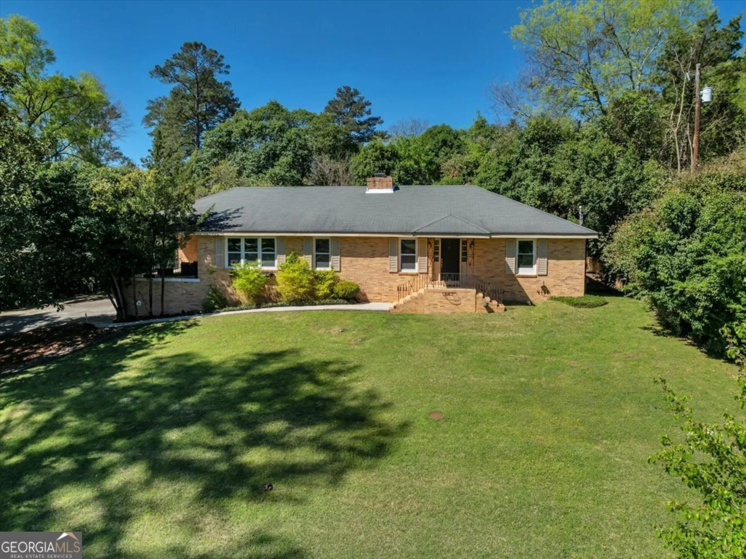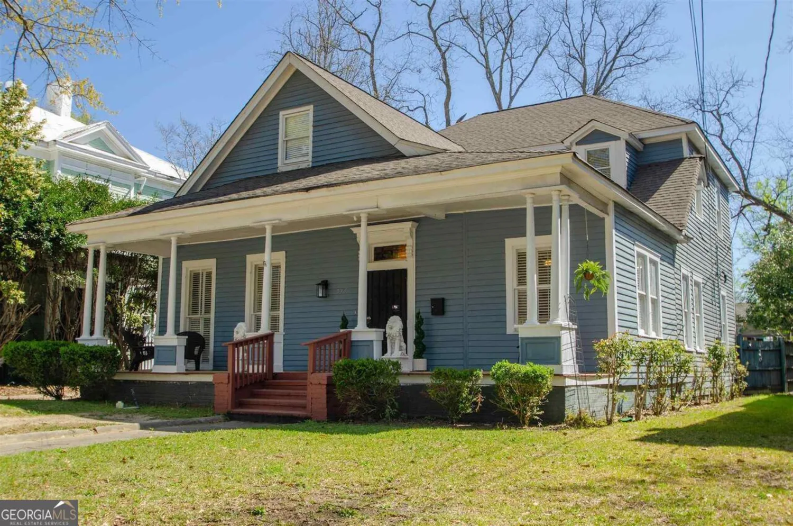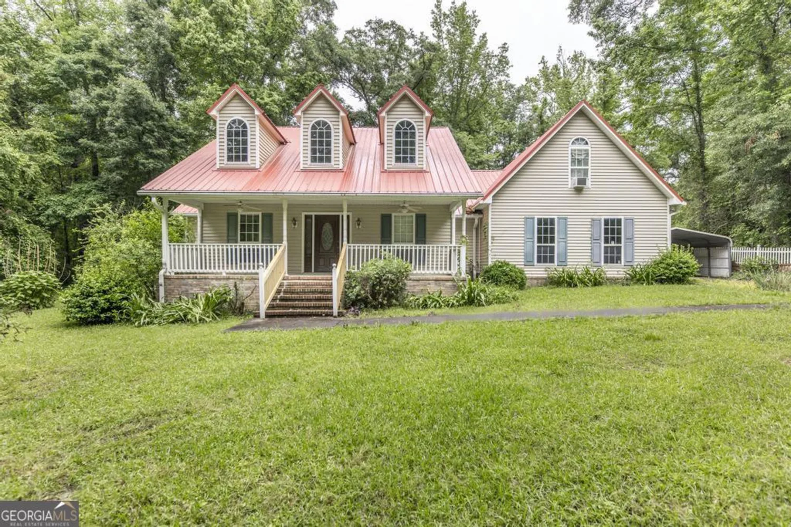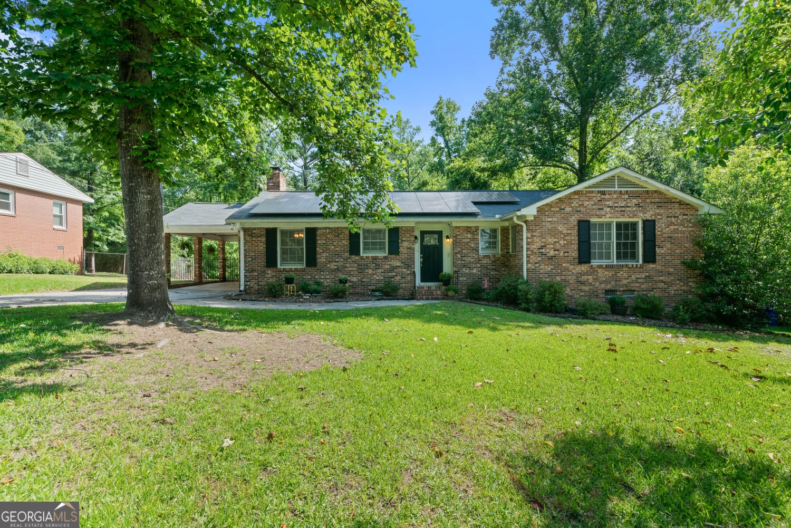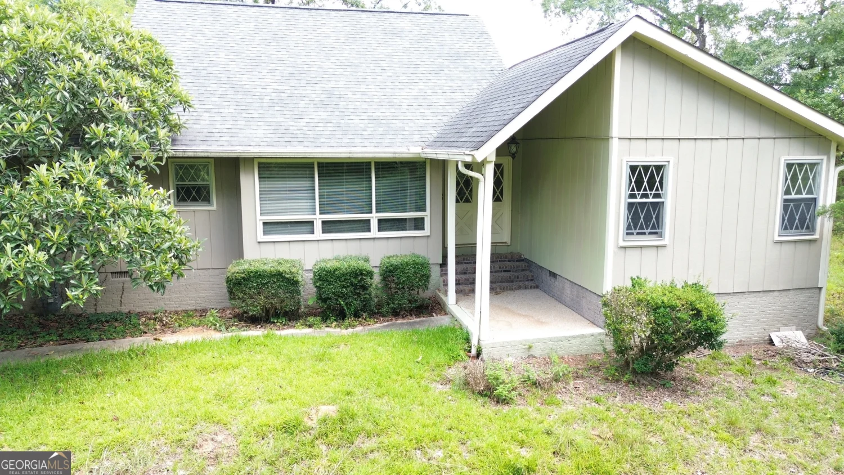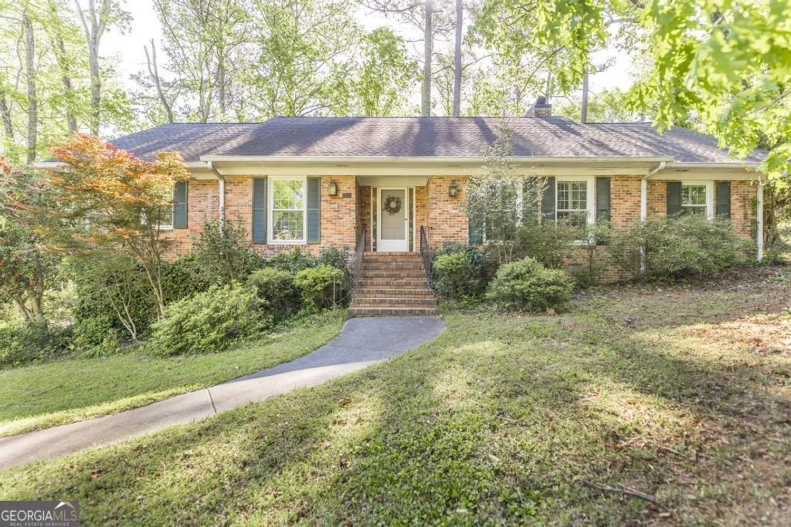5747 wakefield wayMacon, GA 31210
5747 wakefield wayMacon, GA 31210
Description
You'll love this gorgeous 4-bedroom 2-bathroom home located in North Macon on a quiet cul-de-sac. Beautiful hardwood floors throughout the main living area with a wood burning fireplace in the large and open living room. Separate dining room and a spacious updated kitchen with granite countertops, perfect for family gatherings. The master bedroom is on the first floor with two closets and his and her sinks. The upstairs has three large bedrooms and a bonus room suitable for an office, storage, or a gamer! Detached two car garage and plenty of parking space. Enjoy your mornings on the back deck or grill out and entertain around the fire pit on the patio in the large fenced in backyard perfect for pets. This comfortable spot is centrally located near schools, dining, entertaining, shopping, and just miles from the interstate for convenience. Don't miss this one, come see it today!
Property Details for 5747 Wakefield Way
- Subdivision ComplexStone Edge
- Architectural StyleTraditional
- Parking FeaturesDetached, Garage
- Property AttachedNo
- Waterfront FeaturesCreek
LISTING UPDATED:
- StatusActive
- MLS #10533695
- Days on Site1
- Taxes$1,841.31 / year
- MLS TypeResidential
- Year Built1984
- Lot Size0.89 Acres
- CountryBibb
LISTING UPDATED:
- StatusActive
- MLS #10533695
- Days on Site1
- Taxes$1,841.31 / year
- MLS TypeResidential
- Year Built1984
- Lot Size0.89 Acres
- CountryBibb
Building Information for 5747 Wakefield Way
- StoriesTwo
- Year Built1984
- Lot Size0.8900 Acres
Payment Calculator
Term
Interest
Home Price
Down Payment
The Payment Calculator is for illustrative purposes only. Read More
Property Information for 5747 Wakefield Way
Summary
Location and General Information
- Community Features: None
- Directions: From Zebulon Rd Turn on Stone Edge Rd., Left on Huddersfield Rd. Right on Wakefield Way
- Coordinates: 32.885383,-83.75209
School Information
- Elementary School: Carter
- Middle School: Robert E. Howard Middle
- High School: Howard
Taxes and HOA Information
- Parcel Number: J0050202
- Tax Year: 23
- Association Fee Includes: None
Virtual Tour
Parking
- Open Parking: No
Interior and Exterior Features
Interior Features
- Cooling: Heat Pump
- Heating: Heat Pump, Natural Gas
- Appliances: Dishwasher, Microwave, Oven/Range (Combo), Refrigerator
- Basement: None
- Fireplace Features: Gas Starter
- Flooring: Hardwood, Tile
- Interior Features: Master On Main Level
- Levels/Stories: Two
- Main Bedrooms: 1
- Bathrooms Total Integer: 2
- Main Full Baths: 1
- Bathrooms Total Decimal: 2
Exterior Features
- Construction Materials: Vinyl Siding
- Patio And Porch Features: Deck, Patio, Porch
- Roof Type: Composition
- Laundry Features: In Kitchen
- Pool Private: No
Property
Utilities
- Sewer: Public Sewer
- Utilities: Electricity Available, High Speed Internet, Natural Gas Available, Sewer Available, Water Available
- Water Source: Public
Property and Assessments
- Home Warranty: Yes
- Property Condition: Resale
Green Features
Lot Information
- Above Grade Finished Area: 2023
- Lot Features: None
- Waterfront Footage: Creek
Multi Family
- Number of Units To Be Built: Square Feet
Rental
Rent Information
- Land Lease: Yes
Public Records for 5747 Wakefield Way
Tax Record
- 23$1,841.31 ($153.44 / month)
Home Facts
- Beds4
- Baths2
- Total Finished SqFt2,023 SqFt
- Above Grade Finished2,023 SqFt
- StoriesTwo
- Lot Size0.8900 Acres
- StyleSingle Family Residence
- Year Built1984
- APNJ0050202
- CountyBibb
- Fireplaces1


