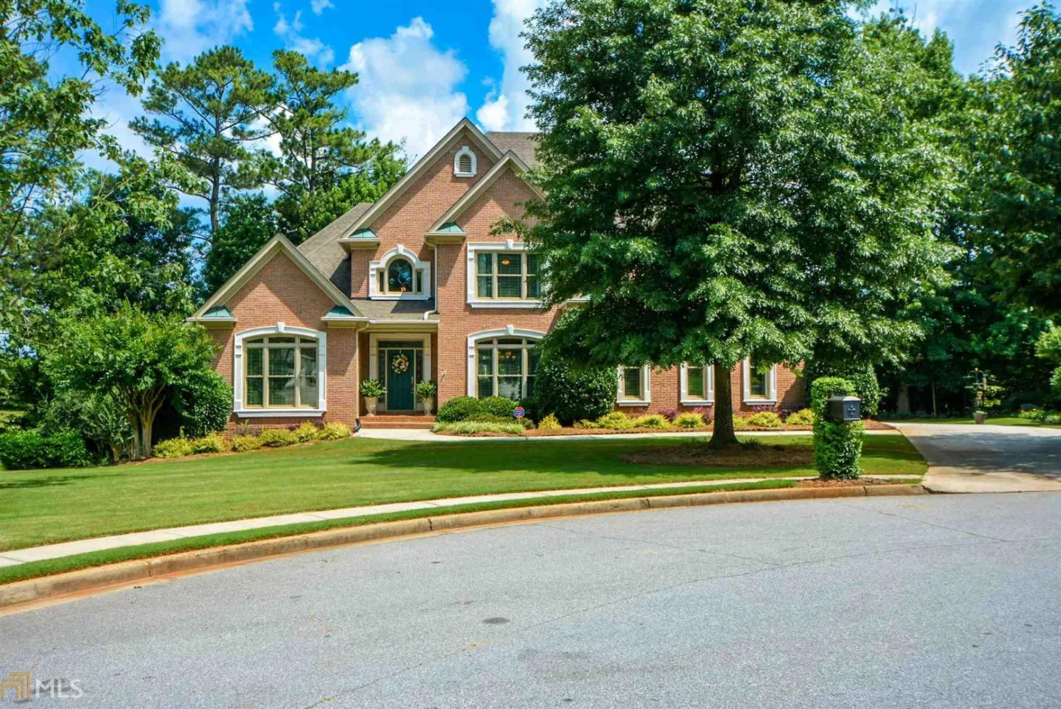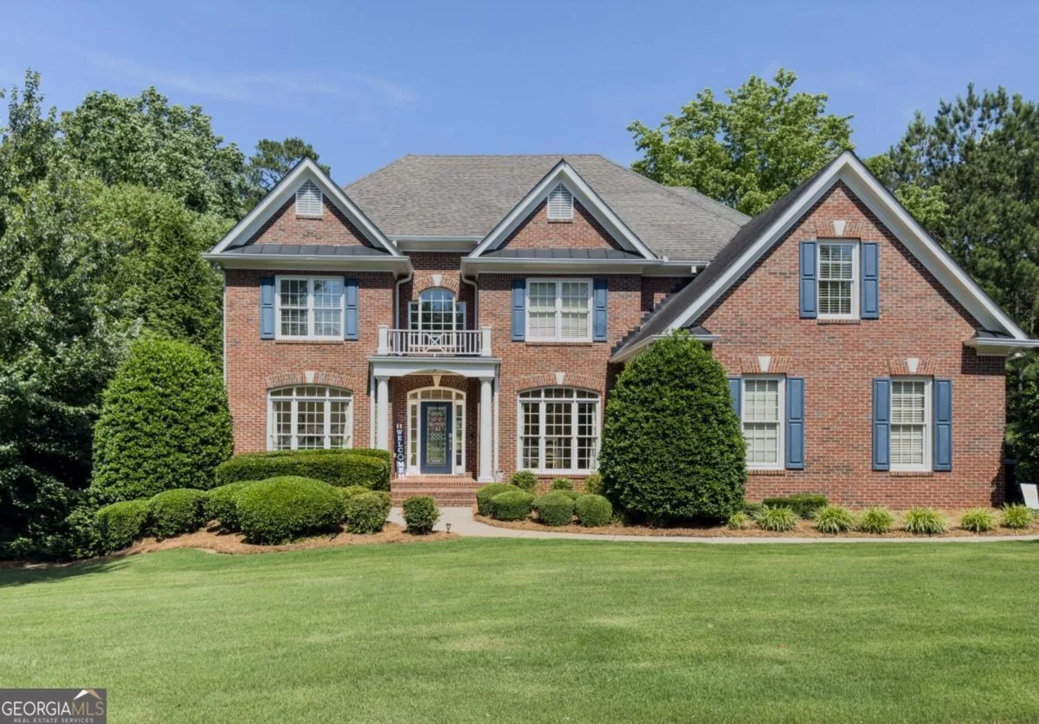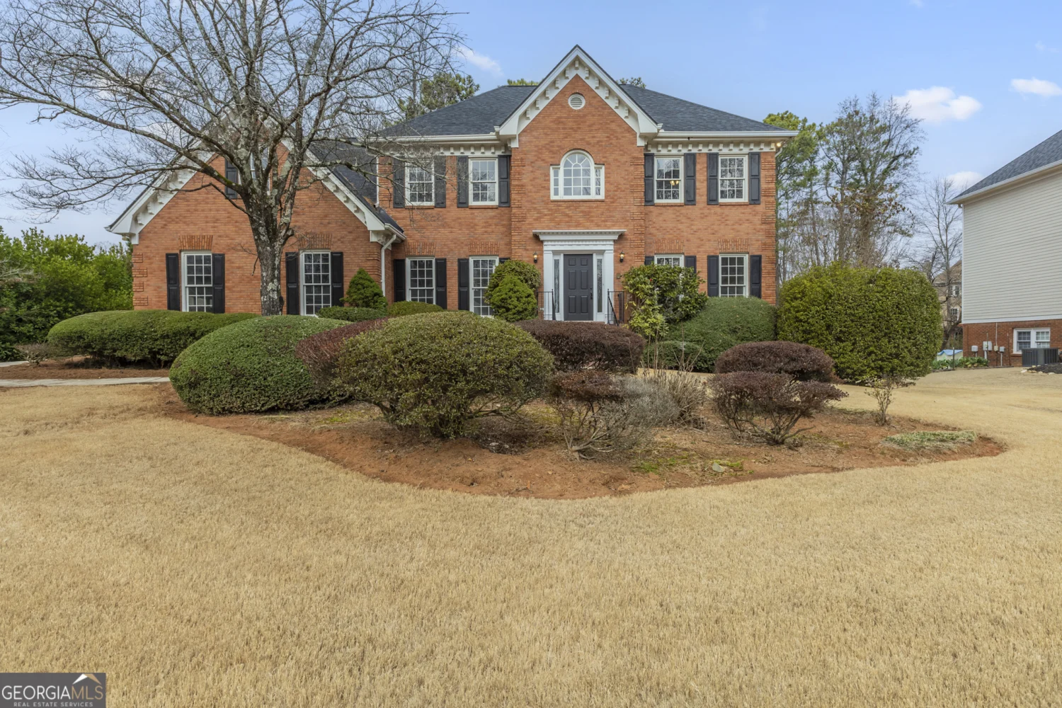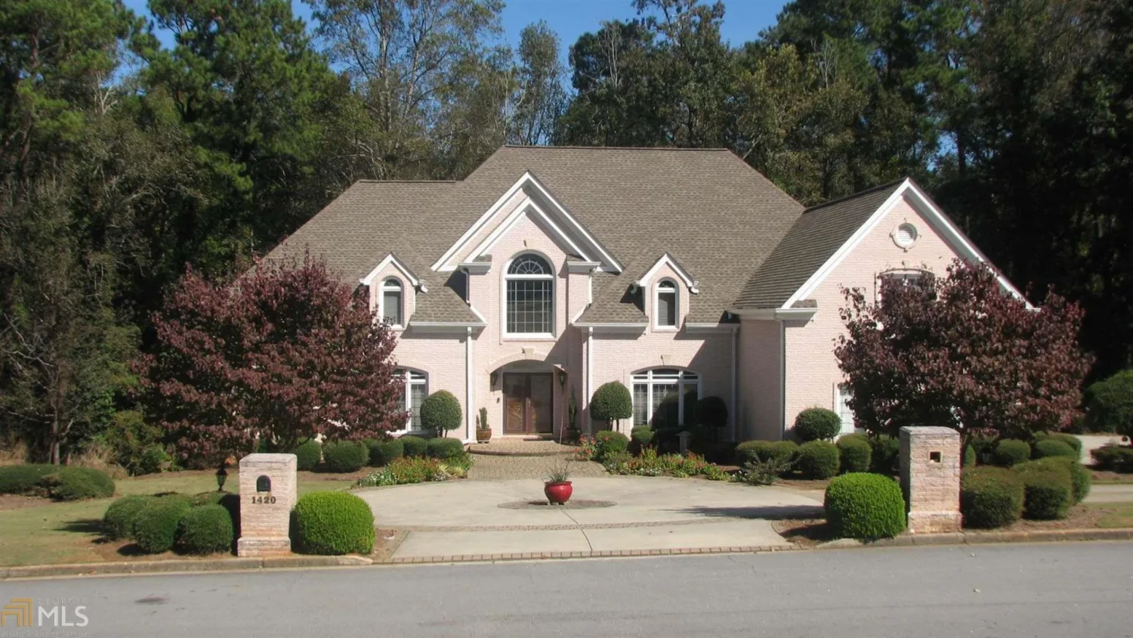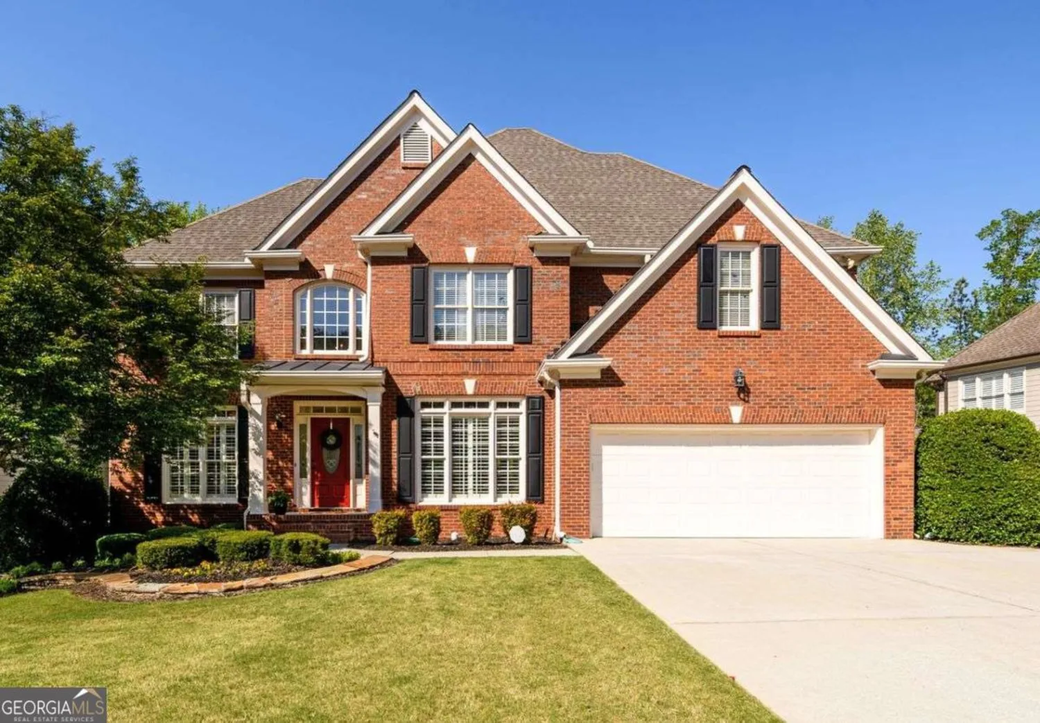1570 stacy drive lot 6Snellville, GA 30039
$845,000Price
5Beds
3Baths
11/2 Baths
4,000 Sq.Ft.$211 / Sq.Ft.
4,000Sq.Ft.
$211per Sq.Ft.
$845,000Price
5Beds
3Baths
11/2 Baths
4,000$211.25 / Sq.Ft.
1570 stacy drive lot 6Snellville, GA 30039
Description
New construction. Construction will begin in 60 days
Property Details for 1570 Stacy Drive LOT 6
- Subdivision ComplexAlexander Estates
- Architectural StyleContemporary
- Num Of Parking Spaces3
- Parking FeaturesGarage Door Opener, Garage
- Property AttachedNo
LISTING UPDATED:
- StatusActive
- MLS #10533245
- Days on Site0
- Taxes$544.24 / year
- MLS TypeResidential
- Year Built2025
- Lot Size0.60 Acres
- CountryDeKalb
LISTING UPDATED:
- StatusActive
- MLS #10533245
- Days on Site0
- Taxes$544.24 / year
- MLS TypeResidential
- Year Built2025
- Lot Size0.60 Acres
- CountryDeKalb
Building Information for 1570 Stacy Drive LOT 6
- StoriesTwo
- Year Built2025
- Lot Size0.6000 Acres
Payment Calculator
$4,543 per month30 year fixed, 7.00% Interest
Principal and Interest$4,497.44
Property Taxes$45.35
HOA Dues$0
Term
Interest
Home Price
Down Payment
The Payment Calculator is for illustrative purposes only. Read More
Property Information for 1570 Stacy Drive LOT 6
Summary
Location and General Information
- Community Features: Sidewalks
- Directions: Please use this address to get to the subdivision 1470 Anderson Valley Dr Snellville, GA 30039
- Coordinates: 33.810634,-84.052231
School Information
- Elementary School: Rock Chapel
- Middle School: Lithonia
- High School: Lithonia
Taxes and HOA Information
- Parcel Number: 16 253 01 064
- Tax Year: 2019
- Association Fee Includes: None
Virtual Tour
Parking
- Open Parking: No
Interior and Exterior Features
Interior Features
- Cooling: Gas, Ceiling Fan(s), Central Air
- Heating: Natural Gas, Electric, Central
- Appliances: Gas Water Heater, Convection Oven, Cooktop, Dishwasher, Double Oven, Disposal, Ice Maker, Microwave, Oven/Range (Combo), Refrigerator, Stainless Steel Appliance(s)
- Basement: None
- Fireplace Features: Factory Built
- Flooring: Carpet, Hardwood, Tile
- Interior Features: Tray Ceiling(s), Vaulted Ceiling(s), High Ceilings, Double Vanity, Entrance Foyer, Soaking Tub, Separate Shower, Tile Bath, Walk-In Closet(s), Master On Main Level, Roommate Plan
- Levels/Stories: Two
- Foundation: Slab
- Main Bedrooms: 2
- Total Half Baths: 1
- Bathrooms Total Integer: 4
- Main Full Baths: 2
- Bathrooms Total Decimal: 3
Exterior Features
- Construction Materials: Concrete
- Roof Type: Composition
- Laundry Features: In Kitchen
- Pool Private: No
Property
Utilities
- Sewer: Septic Tank
- Utilities: Cable Available
- Water Source: Public
Property and Assessments
- Home Warranty: Yes
- Property Condition: New Construction
Green Features
- Green Energy Efficient: Thermostat
Lot Information
- Above Grade Finished Area: 4000
- Lot Features: Level
Multi Family
- # Of Units In Community: LOT 6
- Number of Units To Be Built: Square Feet
Rental
Rent Information
- Land Lease: Yes
Public Records for 1570 Stacy Drive LOT 6
Tax Record
- 2019$544.24 ($45.35 / month)
Home Facts
- Beds5
- Baths3
- Total Finished SqFt4,000 SqFt
- Above Grade Finished4,000 SqFt
- StoriesTwo
- Lot Size0.6000 Acres
- StyleSingle Family Residence
- Year Built2025
- APN16 253 01 064
- CountyDeKalb
- Fireplaces1


