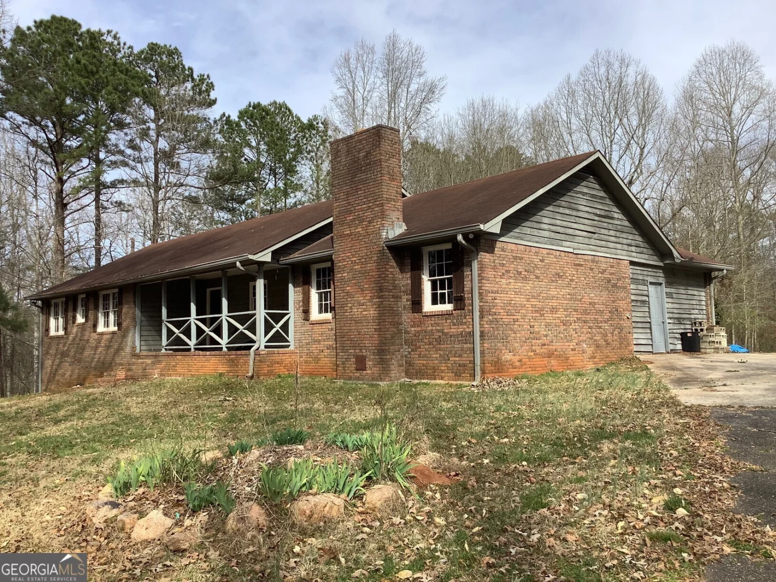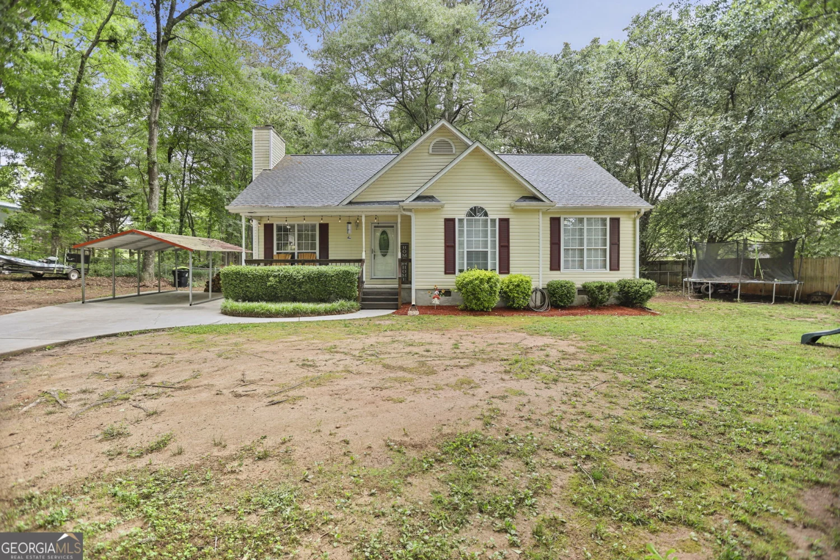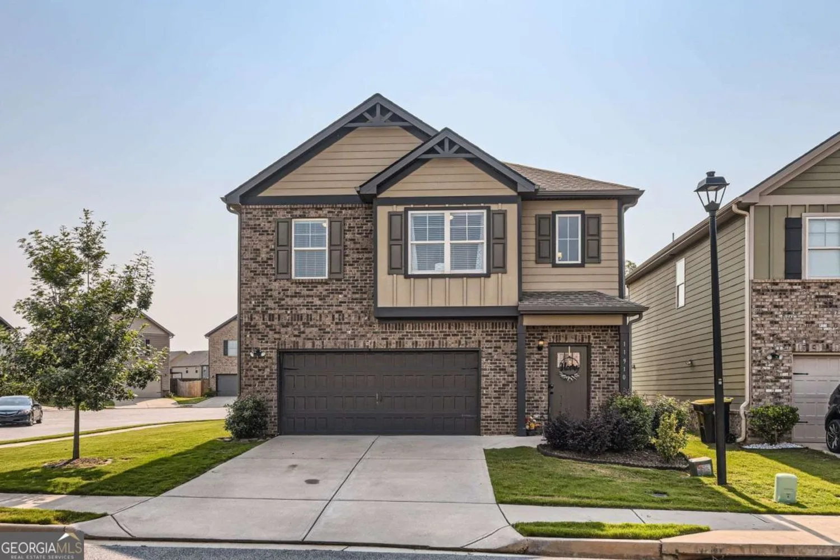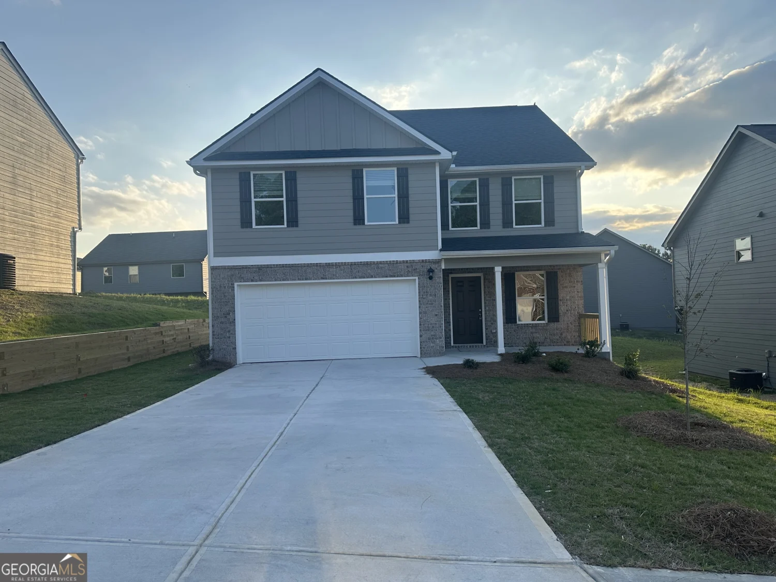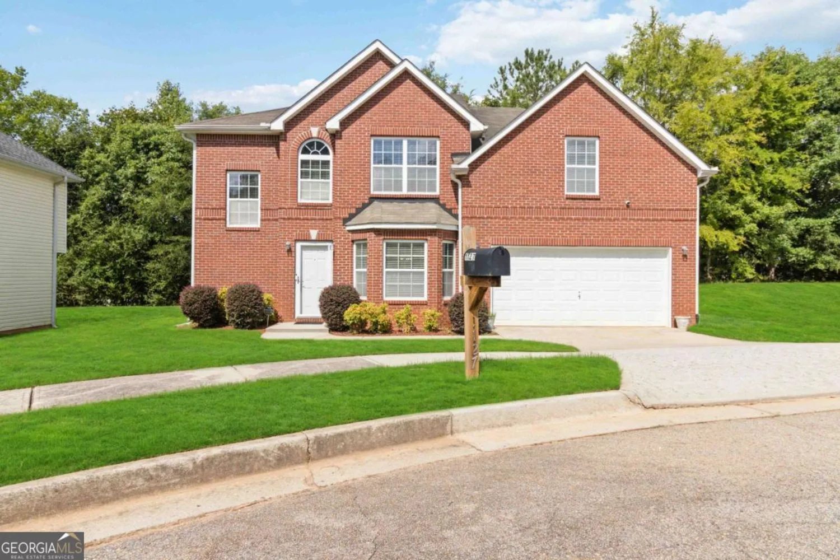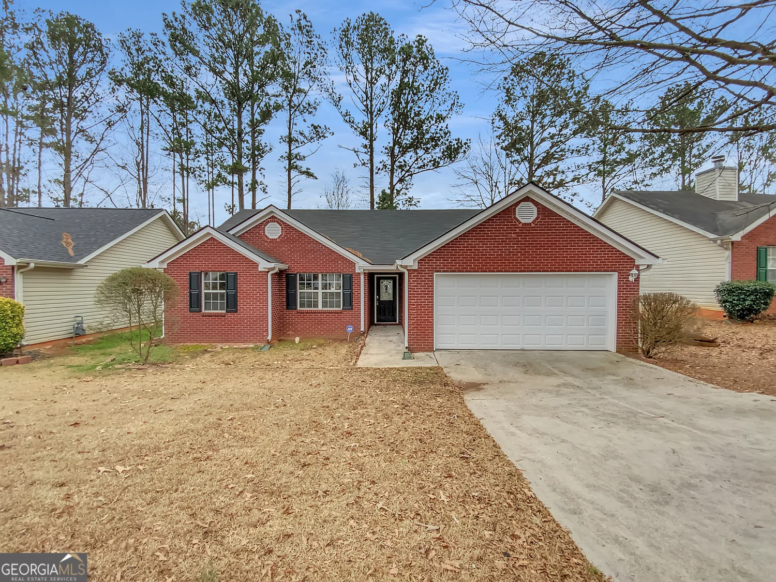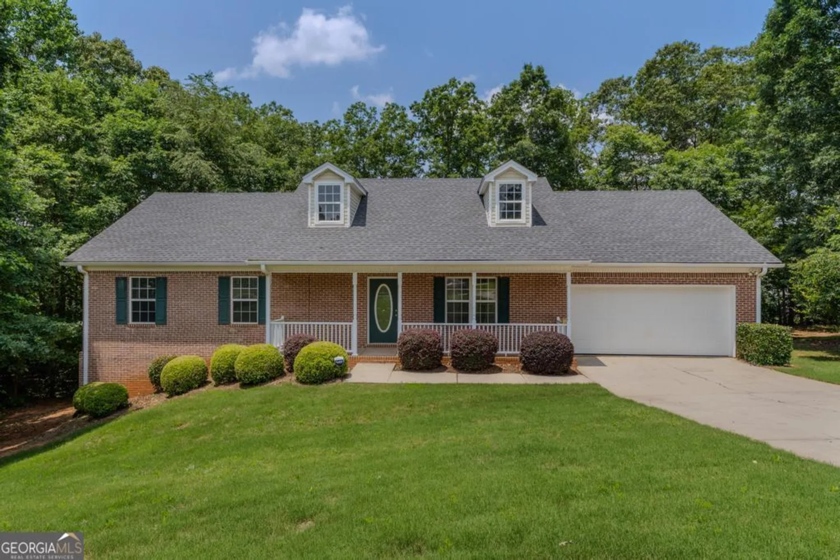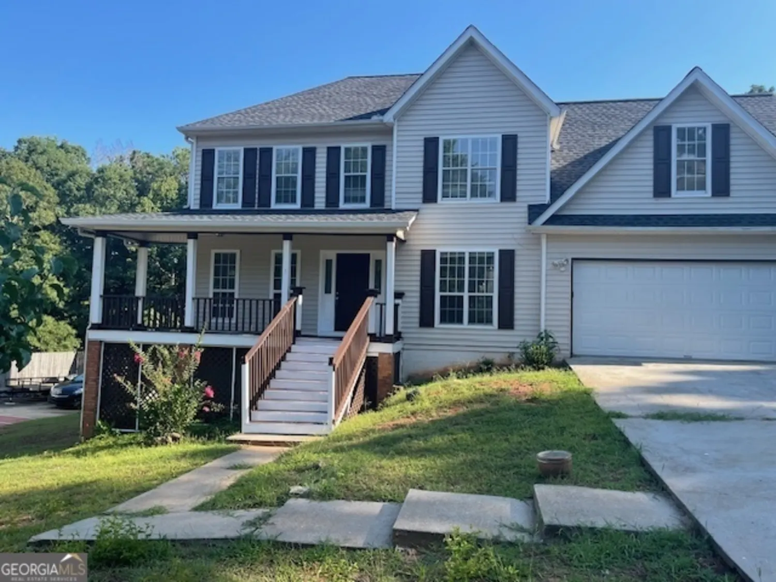12086 conrad circleHampton, GA 30228
12086 conrad circleHampton, GA 30228
Description
Gated Community, easy access to Hwy 75 & Atlanta Hartsfield airport. Luxury living at an affordable price. The Hillcrest floor plan* Welcome home to Shoal Creek! Luxury living at its finest. Close to tons of shopping and dining. This floor plan opens to a expansive foyer that leads to an open concept family room with hardwood on the main floor. Kitchen features an oversized island that overlooks the family room, Soft close cabinets and granite countertops, walk-in pantry and stainless steel appliances. Oversized primary bedroom features a ceiling fan, a large walk-in closet and bathroom with double vanity, and separate soaking tub and shower. Smart home technology included, along with garage door openers, and whole house blinds! Don't miss out on our below market fixed interest rate available for a limited time at no cost to you! Additional Hometown hero incentive available for teachers, nurses, firefighters, law enforcement, EMT! Selling fast!! Please use Showing time to schedule appointment. STOCK PHOTOS of similar home.
Property Details for 12086 Conrad Circle
- Subdivision ComplexShoal Creek
- Architectural StyleTraditional
- Parking FeaturesAttached, Garage, Garage Door Opener, Kitchen Level, Over 1 Space per Unit
- Property AttachedYes
LISTING UPDATED:
- StatusActive
- MLS #10533353
- Days on Site6
- HOA Fees$500 / month
- MLS TypeResidential
- Year Built2025
- CountryClayton
LISTING UPDATED:
- StatusActive
- MLS #10533353
- Days on Site6
- HOA Fees$500 / month
- MLS TypeResidential
- Year Built2025
- CountryClayton
Building Information for 12086 Conrad Circle
- StoriesTwo
- Year Built2025
- Lot Size0.0000 Acres
Payment Calculator
Term
Interest
Home Price
Down Payment
The Payment Calculator is for illustrative purposes only. Read More
Property Information for 12086 Conrad Circle
Summary
Location and General Information
- Community Features: Gated, Park, Playground, Sidewalks, Street Lights, Near Shopping
- Directions: Use 2235 Talmadge Rd, Hampton, Ga 30228 for gps directions.
- Coordinates: 33.429646,-84.31718
School Information
- Elementary School: Michelle Obama STEM
- Middle School: Eddie White Academy
- High School: Lovejoy
Taxes and HOA Information
- Parcel Number: 06164D C034
- Tax Year: 2023
- Association Fee Includes: Maintenance Grounds, Management Fee, Private Roads, Security
Virtual Tour
Parking
- Open Parking: No
Interior and Exterior Features
Interior Features
- Cooling: Central Air, Electric, Zoned
- Heating: Central, Electric, Zoned
- Appliances: Dishwasher, Disposal, Electric Water Heater, Microwave
- Basement: None
- Flooring: Carpet, Laminate, Vinyl
- Interior Features: Double Vanity, High Ceilings, Separate Shower, Soaking Tub, Tray Ceiling(s), Walk-In Closet(s)
- Levels/Stories: Two
- Window Features: Double Pane Windows, Window Treatments
- Kitchen Features: Breakfast Area, Breakfast Bar, Kitchen Island, Solid Surface Counters, Walk-in Pantry
- Foundation: Slab
- Total Half Baths: 1
- Bathrooms Total Integer: 3
- Bathrooms Total Decimal: 2
Exterior Features
- Construction Materials: Brick, Concrete
- Patio And Porch Features: Patio
- Roof Type: Composition
- Security Features: Carbon Monoxide Detector(s), Smoke Detector(s)
- Laundry Features: Upper Level
- Pool Private: No
Property
Utilities
- Sewer: Public Sewer
- Utilities: Cable Available, Electricity Available, Phone Available, Sewer Available, Underground Utilities, Water Available
- Water Source: Public
- Electric: 220 Volts
Property and Assessments
- Home Warranty: Yes
- Property Condition: New Construction
Green Features
- Green Energy Efficient: Appliances, Insulation, Roof
Lot Information
- Common Walls: No Common Walls
- Lot Features: Private
Multi Family
- Number of Units To Be Built: Square Feet
Rental
Rent Information
- Land Lease: Yes
- Occupant Types: Vacant
Public Records for 12086 Conrad Circle
Tax Record
- 2023$0.00 ($0.00 / month)
Home Facts
- Beds4
- Baths2
- StoriesTwo
- Lot Size0.0000 Acres
- StyleSingle Family Residence
- Year Built2025
- APN06164D C034
- CountyClayton


