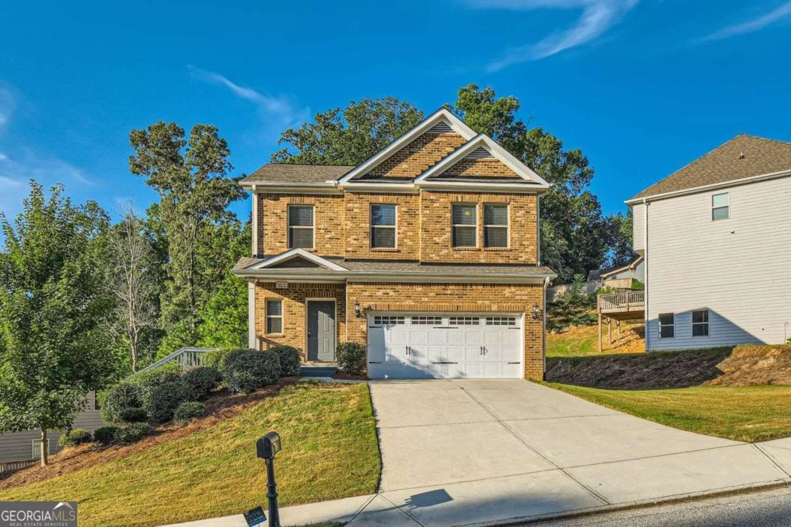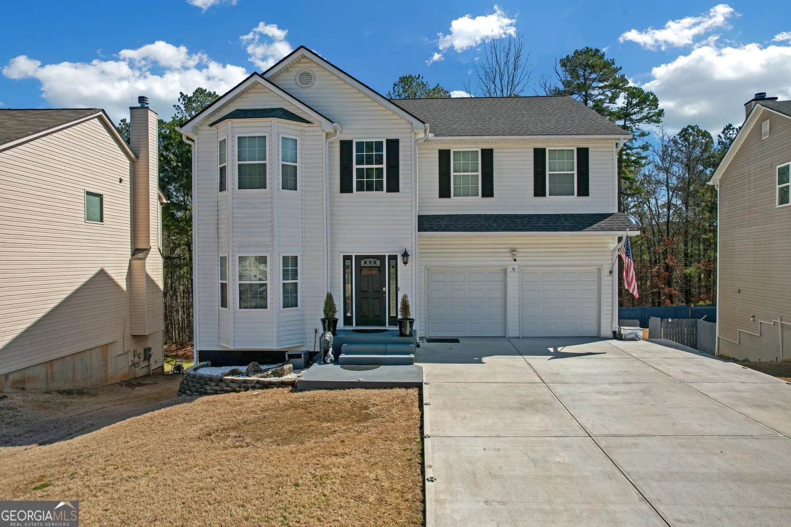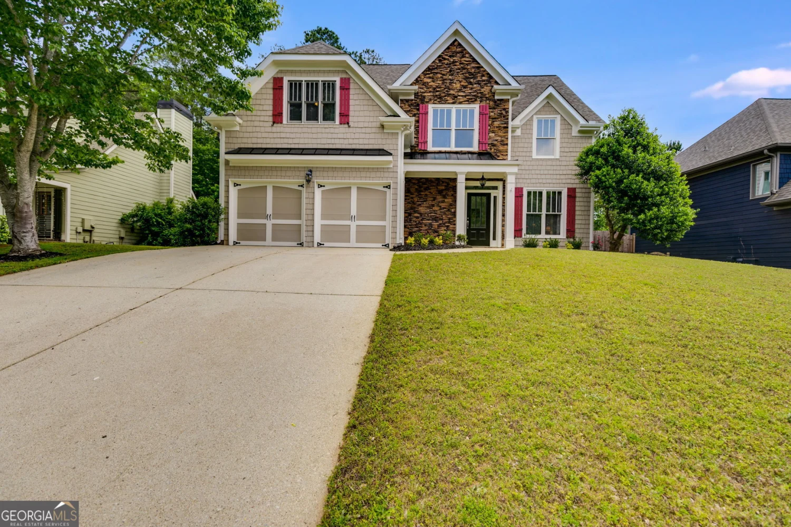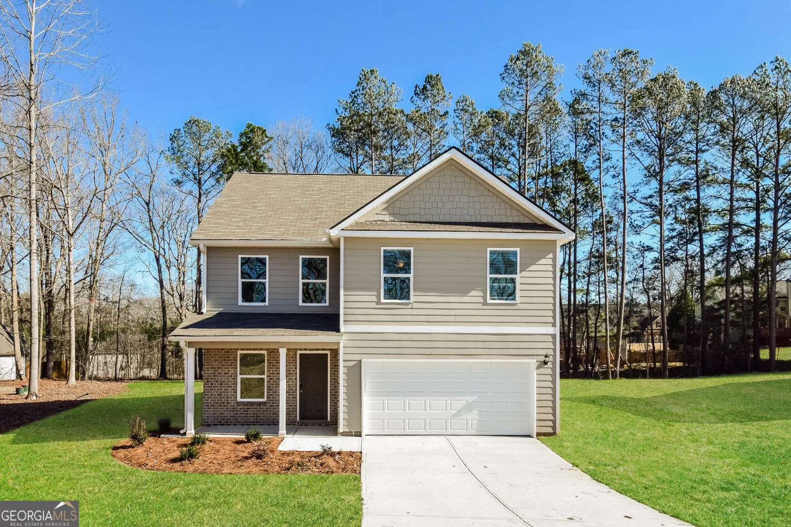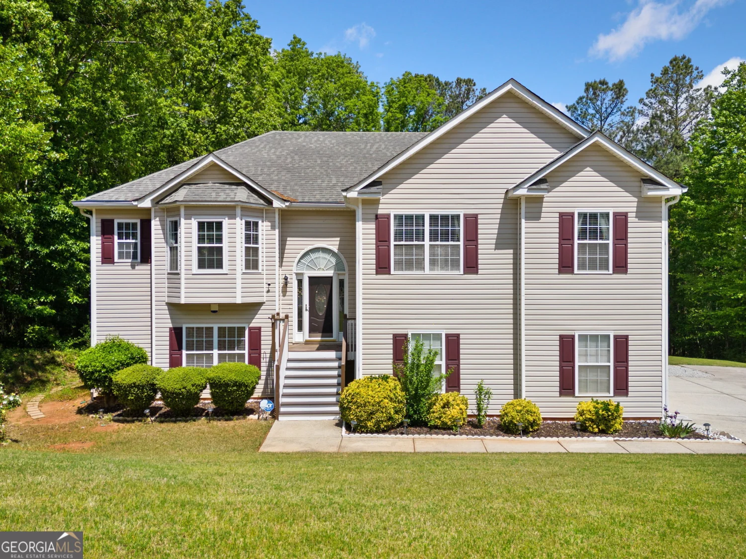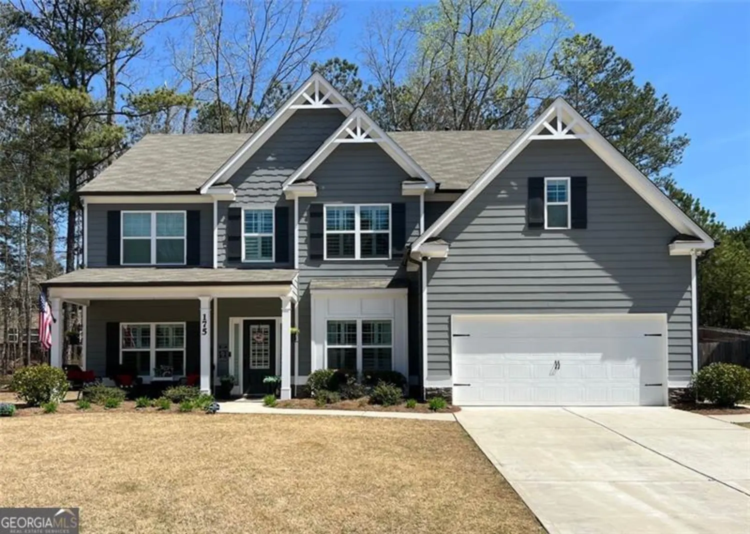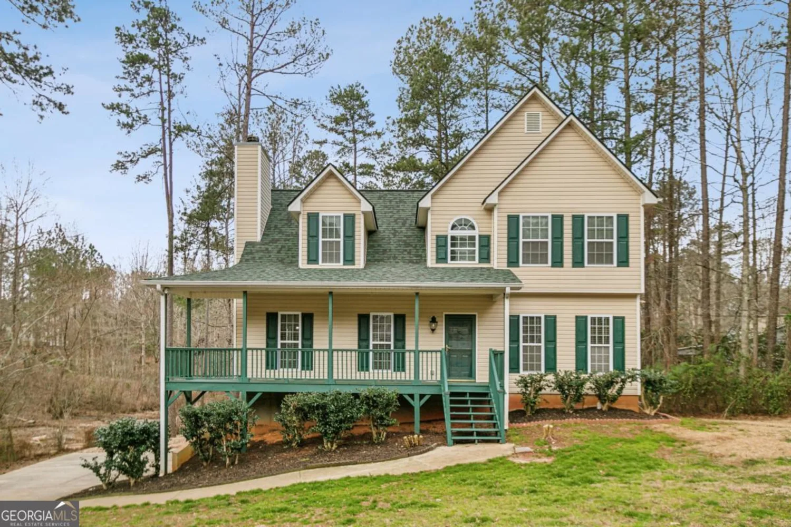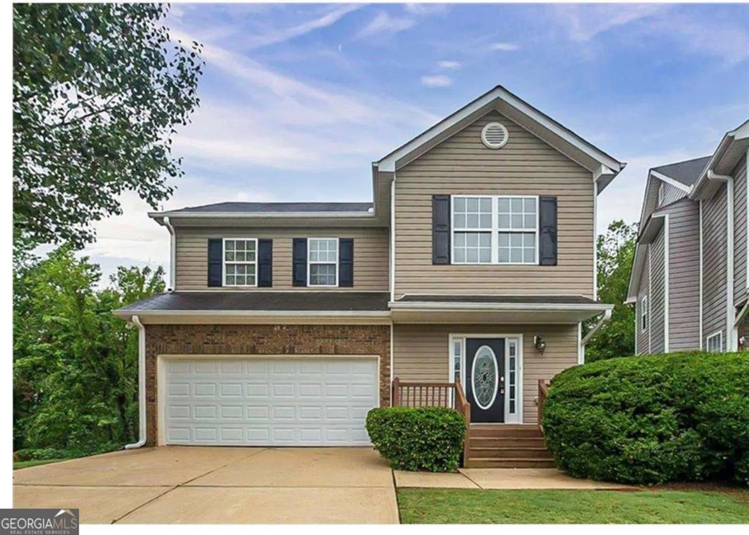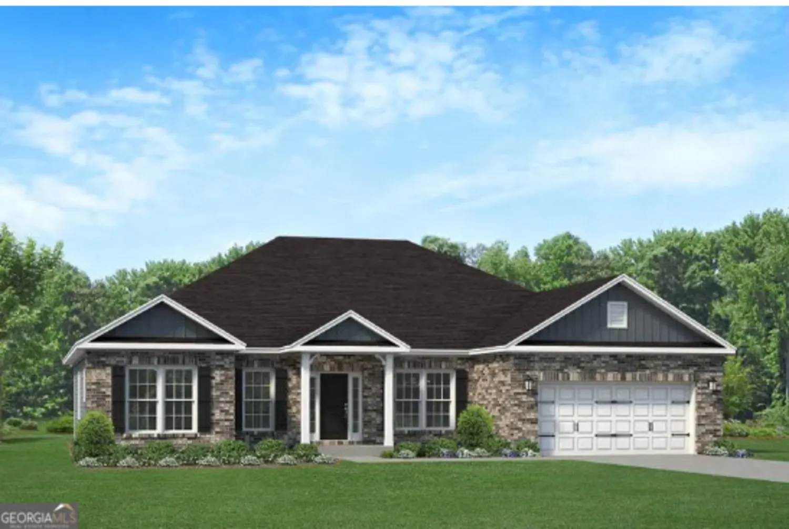242 aspen wayDallas, GA 30157
242 aspen wayDallas, GA 30157
Description
Welcome to Your Dream Home in the Sought-After 55+ Gated Community! Step into the charm and comfort of the Amelia Coastal Cottage by Fischer Homes, where thoughtful design meets luxury living. Located in a quiet, gated 55+ community, this beautifully maintained home is just two years old and shines like new. From the moment you enter through the wide and welcoming foyer, you'll notice the abundance of natural light, high-end finishes, and open, elegant layout that makes this home truly special. To your right, you'll find a spacious guest bedroom and a full bath, offering comfort and privacy for visitors. Double French doors open into a bright, flexible room that's perfect as a home office, den, or media room. As you continue into the heart of the home, you'll discover a stunning chef's kitchen featuring a large island ideal for entertaining, upgraded 42" soft-close cabinetry, luxurious quartz countertops, a timeless white tile backsplash, and top-of-the-line stainless steel appliances including a gas stove, microwave, dishwasher, and refrigerator. A walk-in pantry provides generous storage, and upgraded lighting adds to the stylish, modern feel. The kitchen flows seamlessly into the open dining area and spacious family room, which features a cozy gas fireplace and a perfect space for your TV. Just off the family room is a beautiful sunroom filled with windows, bringing in even more natural light and creating a warm, relaxing atmosphere throughout the day. The luxury continues into the large primary suite, complete with an oversized bedroom, spa-like en-suite bath with double vanities, an expansive walk-in shower with grab bars, transom window for natural light, a private toilet area, and a linen closet. The walk-in closet is spacious and leads conveniently into the oversized laundry room, which includes custom wood shelving for added storage and organization. This home also includes a washer and dryer, custom cabinetry in the entry from the garage, luxury vinyl flooring throughout the main living areas, and upgraded carpet in the bedrooms and closets. Custom blinds have been installed throughout the entire home, offering both privacy and style. The garage and outdoor patio have been finished with a high-quality granite epoxy coating, providing a clean, durable surface that enhances both form and function. The spacious garage easily fits two cars and still offers room for storage. After a long day, you can unwind on your private outdoor patio or take advantage of the newly built clubhouse just steps away. The clubhouse features a fully equipped gym, a cozy card room, an expansive kitchen and gathering space with large TV-perfect for hosting family events or community get-togethers. You'll also enjoy access to popular amenities such as a pickleball court and shuffleboard, offering endless opportunities for recreation and socializing. This move-in-ready home blends comfort, style, and convenience in one of the area's most desirable 55+ communities. It's designed to impress even the most selective buyers and is ready for you to enjoy the lifestyle you deserve.
Property Details for 242 Aspen Way
- Subdivision ComplexPoplar Place
- Architectural StyleCraftsman
- ExteriorSprinkler System
- Num Of Parking Spaces2
- Parking FeaturesGarage
- Property AttachedYes
LISTING UPDATED:
- StatusActive
- MLS #10533479
- Days on Site8
- Taxes$1,091 / year
- MLS TypeResidential
- Year Built2022
- Lot Size0.18 Acres
- CountryPaulding
LISTING UPDATED:
- StatusActive
- MLS #10533479
- Days on Site8
- Taxes$1,091 / year
- MLS TypeResidential
- Year Built2022
- Lot Size0.18 Acres
- CountryPaulding
Building Information for 242 Aspen Way
- StoriesOne
- Year Built2022
- Lot Size0.1800 Acres
Payment Calculator
Term
Interest
Home Price
Down Payment
The Payment Calculator is for illustrative purposes only. Read More
Property Information for 242 Aspen Way
Summary
Location and General Information
- Community Features: Clubhouse, Fitness Center, Gated, Retirement Community, Sidewalks, Street Lights, Walk To Schools, Near Shopping
- Directions: West on Dallas Hwy (Hwy 120) from Marietta, left on Hwy 92, left on Mt. Vernon Rd, left on Poplar Rd. Subdivision on rig
- Coordinates: 33.921802,-84.734889
School Information
- Elementary School: Mcgarity
- Middle School: P.B. Ritch
- High School: East Paulding
Taxes and HOA Information
- Parcel Number: 089175
- Tax Year: 2024
- Association Fee Includes: Maintenance Grounds
- Tax Lot: 93
Virtual Tour
Parking
- Open Parking: No
Interior and Exterior Features
Interior Features
- Cooling: Ceiling Fan(s), Central Air, Electric, Zoned
- Heating: Central, Natural Gas, Zoned
- Appliances: Dishwasher, Disposal, Dryer, Gas Water Heater, Microwave, Refrigerator, Washer
- Basement: None
- Fireplace Features: Factory Built, Family Room, Gas Log, Gas Starter
- Flooring: Carpet
- Interior Features: Double Vanity, High Ceilings, Master On Main Level, Walk-In Closet(s)
- Levels/Stories: One
- Window Features: Double Pane Windows
- Kitchen Features: Breakfast Area, Breakfast Bar, Kitchen Island, Pantry, Solid Surface Counters
- Foundation: Slab
- Main Bedrooms: 2
- Bathrooms Total Integer: 2
- Main Full Baths: 2
- Bathrooms Total Decimal: 2
Exterior Features
- Accessibility Features: Accessible Doors, Accessible Entrance, Accessible Full Bath, Accessible Hallway(s), Accessible Kitchen
- Construction Materials: Concrete
- Patio And Porch Features: Patio
- Roof Type: Composition
- Security Features: Carbon Monoxide Detector(s), Gated Community, Smoke Detector(s)
- Laundry Features: Other
- Pool Private: No
Property
Utilities
- Sewer: Public Sewer
- Utilities: Cable Available, Electricity Available, Natural Gas Available, Phone Available, Sewer Available, Water Available
- Water Source: Public
- Electric: 220 Volts
Property and Assessments
- Home Warranty: Yes
- Property Condition: Resale
Green Features
Lot Information
- Above Grade Finished Area: 1809
- Common Walls: No Common Walls
- Lot Features: Corner Lot, Level
Multi Family
- Number of Units To Be Built: Square Feet
Rental
Rent Information
- Land Lease: Yes
- Occupant Types: Vacant
Public Records for 242 Aspen Way
Tax Record
- 2024$1,091.00 ($90.92 / month)
Home Facts
- Beds2
- Baths2
- Total Finished SqFt1,809 SqFt
- Above Grade Finished1,809 SqFt
- StoriesOne
- Lot Size0.1800 Acres
- StyleSingle Family Residence
- Year Built2022
- APN089175
- CountyPaulding
- Fireplaces1


