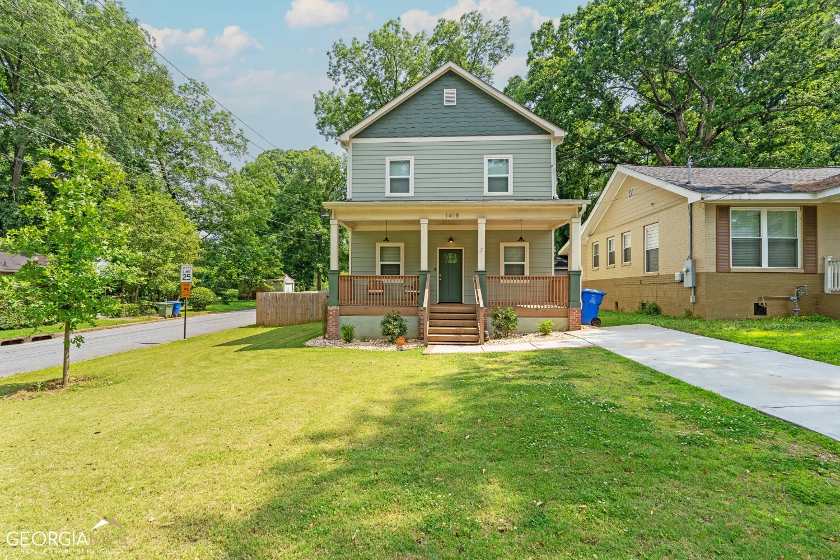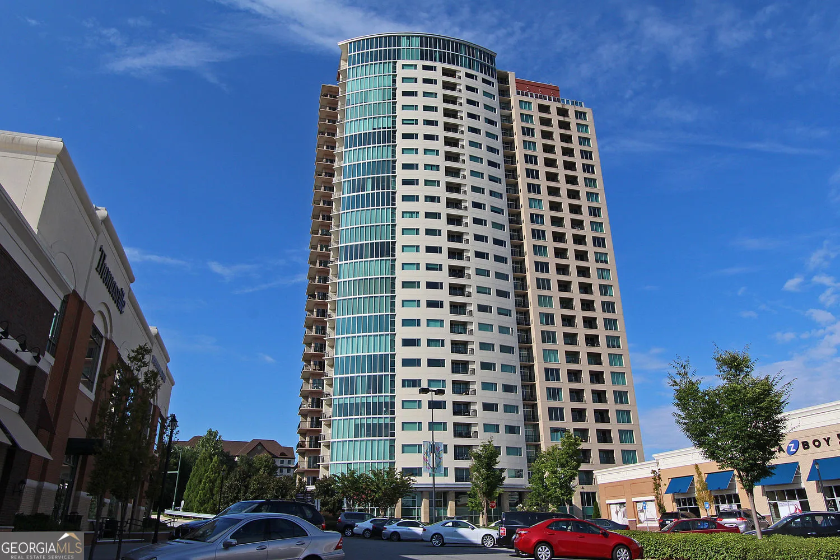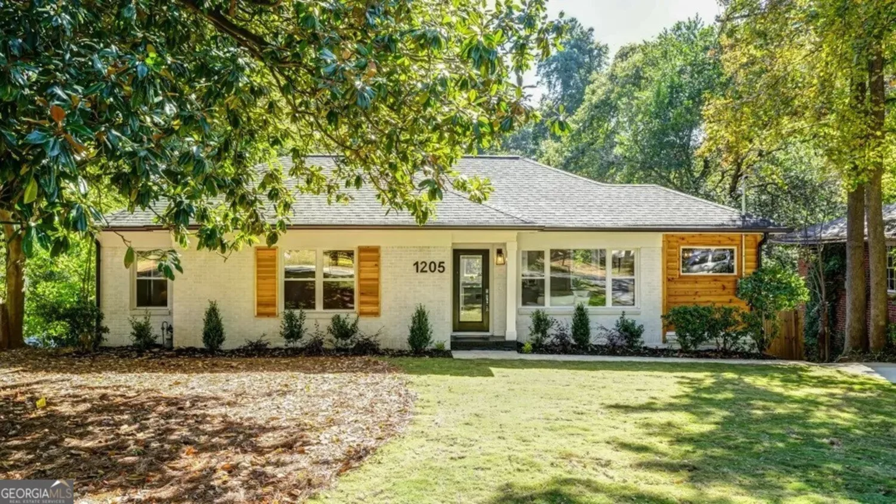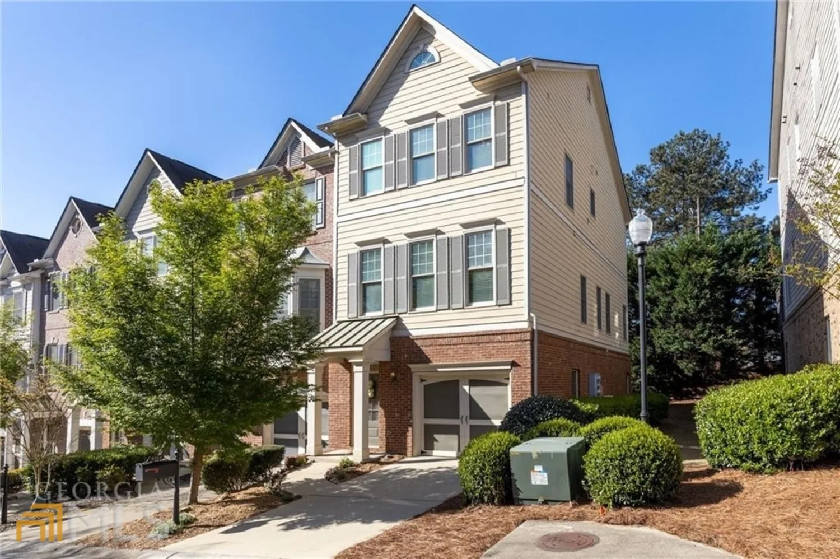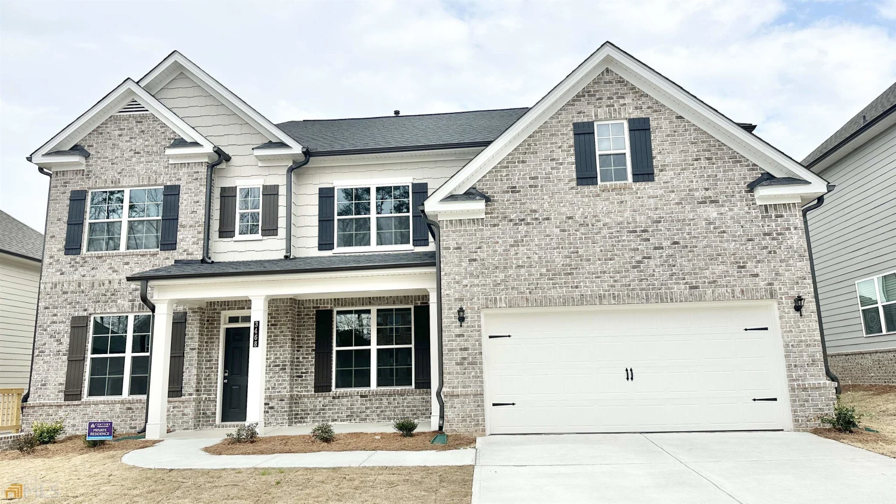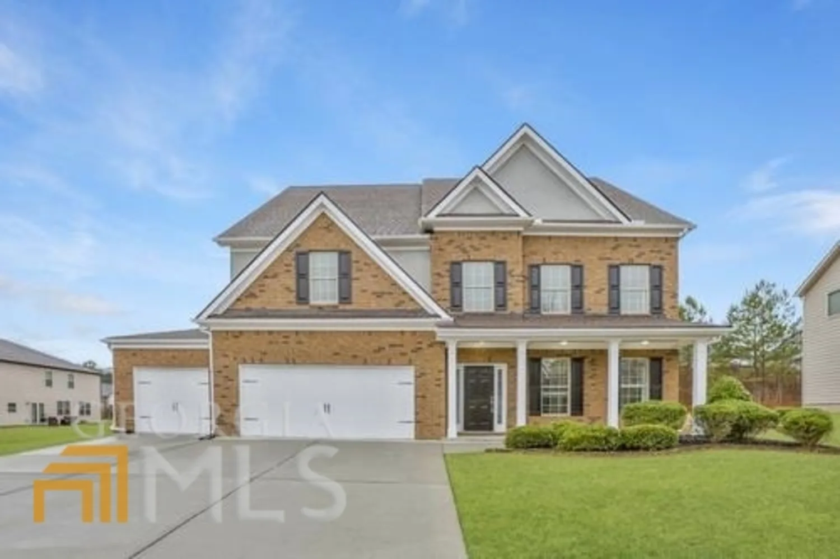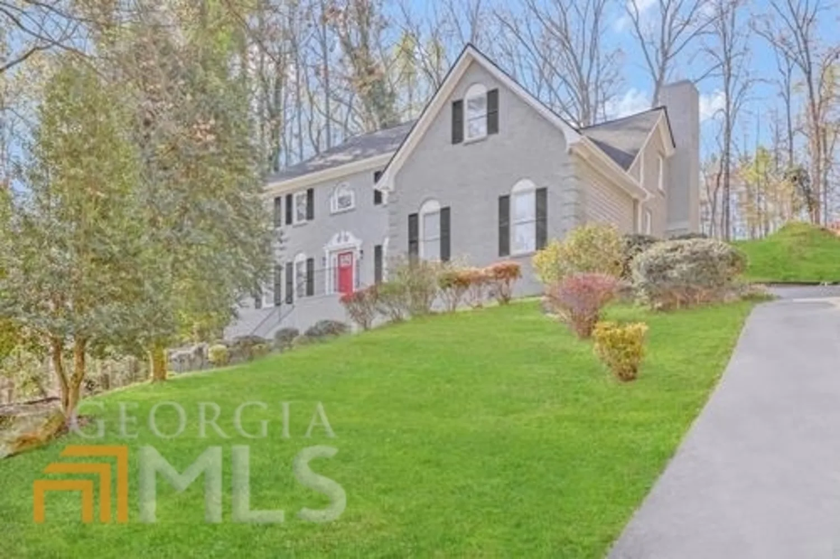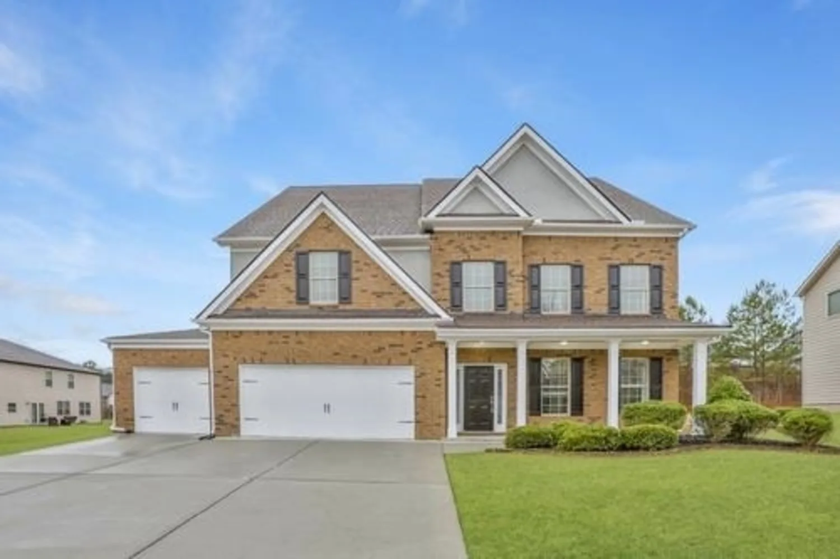1080 peachtree street ne 2215Atlanta, GA 30309
1080 peachtree street ne 2215Atlanta, GA 30309
Description
*FULLY RENOVATED* Enjoy one of the BEST views Midtown has to offer! Located in the heart of all Midtown, this place has everything to offer. This is steps away from fine/casual dining, Fox Theatre, Piedmont Park, shopping, and more! The high-rise gives you breath-taking views at every angle. This condo is available for a one-year lease. 2 Parking spot comes with the unit. With a must-see pool on the 8th floor and a fitness center on the 4th floor, this is an opportunity you cannot pass. Come and take a look to fall in love with the place! It includes Electric Fireplace, Motorized Blinds, Nest Thermostat and Electric Padlock.. Internet included. Both bedrooms include floor-to-ceiling views of the city. Unit is available on the market starting July 1 2025
Property Details for 1080 Peachtree Street NE 2215
- Subdivision Complex1010 Midtown
- Architectural StyleContemporary
- ExteriorBalcony
- Num Of Parking Spaces2
- Parking FeaturesGarage
- Property AttachedYes
LISTING UPDATED:
- StatusActive
- MLS #10533487
- Days on Site0
- MLS TypeResidential Lease
- Year Built2008
- CountryFulton
LISTING UPDATED:
- StatusActive
- MLS #10533487
- Days on Site0
- MLS TypeResidential Lease
- Year Built2008
- CountryFulton
Building Information for 1080 Peachtree Street NE 2215
- StoriesOne
- Year Built2008
- Lot Size0.0290 Acres
Payment Calculator
Term
Interest
Home Price
Down Payment
The Payment Calculator is for illustrative purposes only. Read More
Property Information for 1080 Peachtree Street NE 2215
Summary
Location and General Information
- Community Features: Clubhouse, Fitness Center, Gated, Pool, Sidewalks, Street Lights
- Directions: GPS. Parking garage in Cresent.
- View: City
- Coordinates: 33.784073,-84.383502
School Information
- Elementary School: Springdale Park
- Middle School: David T Howard
- High School: Midtown
Taxes and HOA Information
- Parcel Number: 17 010100131971
- Association Fee Includes: Internet, Security, Other, Trash, Water
- Tax Lot: 1010
Virtual Tour
Parking
- Open Parking: No
Interior and Exterior Features
Interior Features
- Cooling: Central Air
- Heating: Central
- Appliances: Dishwasher, Disposal, Dryer, Electric Water Heater, Gas Water Heater, Refrigerator, Washer
- Basement: None
- Flooring: Hardwood
- Interior Features: Other
- Levels/Stories: One
- Kitchen Features: Breakfast Bar, Kitchen Island
- Main Bedrooms: 2
- Bathrooms Total Integer: 2
- Main Full Baths: 2
- Bathrooms Total Decimal: 2
Exterior Features
- Accessibility Features: Accessible Doors, Accessible Entrance
- Construction Materials: Other
- Roof Type: Composition
- Security Features: Gated Community
- Laundry Features: In Hall
- Pool Private: No
- Other Structures: Other
Property
Utilities
- Sewer: Public Sewer
- Utilities: Cable Available
- Water Source: Public
Property and Assessments
- Home Warranty: No
- Property Condition: Updated/Remodeled
Green Features
Lot Information
- Above Grade Finished Area: 1271
- Common Walls: 2+ Common Walls
- Lot Features: Other
Multi Family
- # Of Units In Community: 2215
- Number of Units To Be Built: Square Feet
Rental
Rent Information
- Land Lease: No
Public Records for 1080 Peachtree Street NE 2215
Home Facts
- Beds2
- Baths2
- Total Finished SqFt1,271 SqFt
- Above Grade Finished1,271 SqFt
- StoriesOne
- Lot Size0.0290 Acres
- StyleCondominium
- Year Built2008
- APN17 010100131971
- CountyFulton
- Fireplaces1


