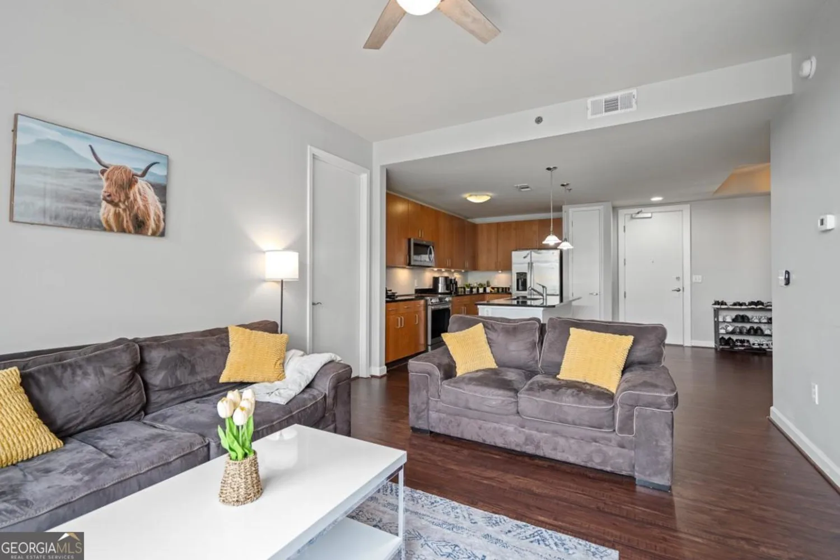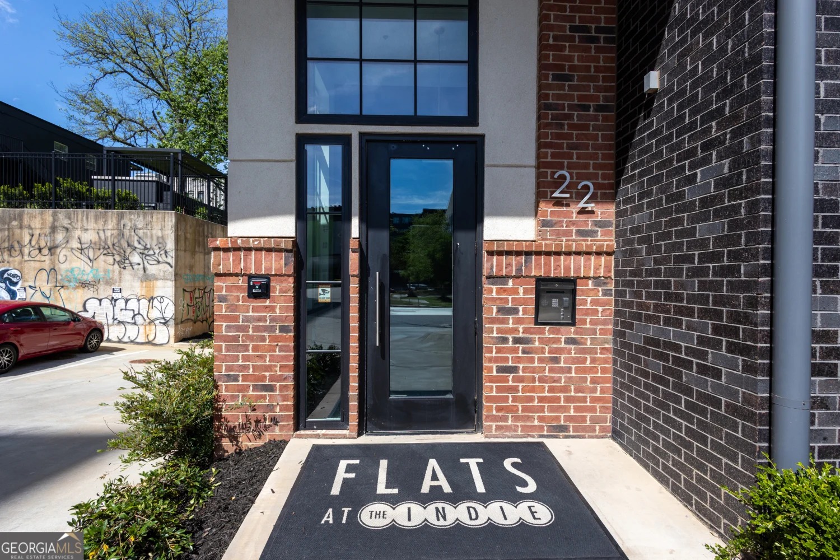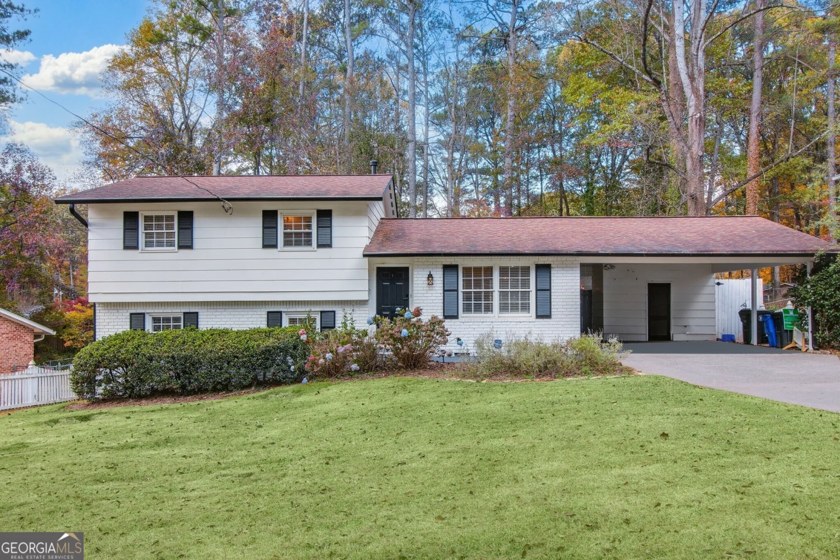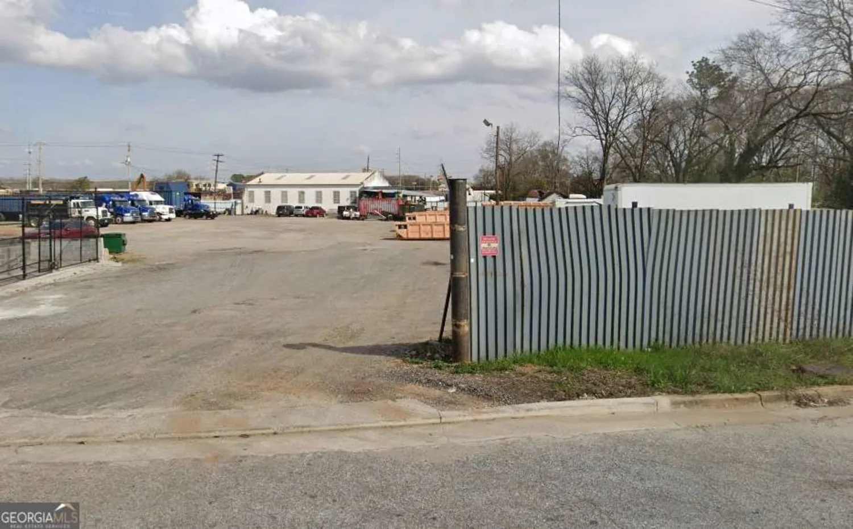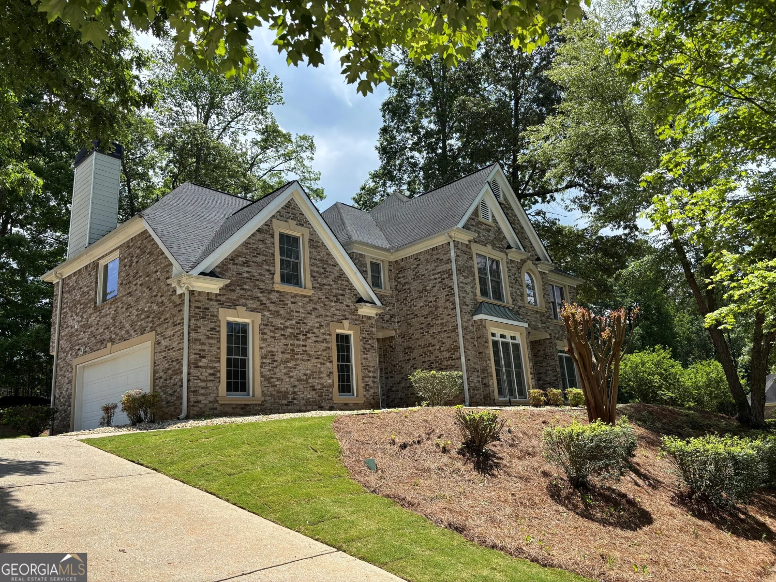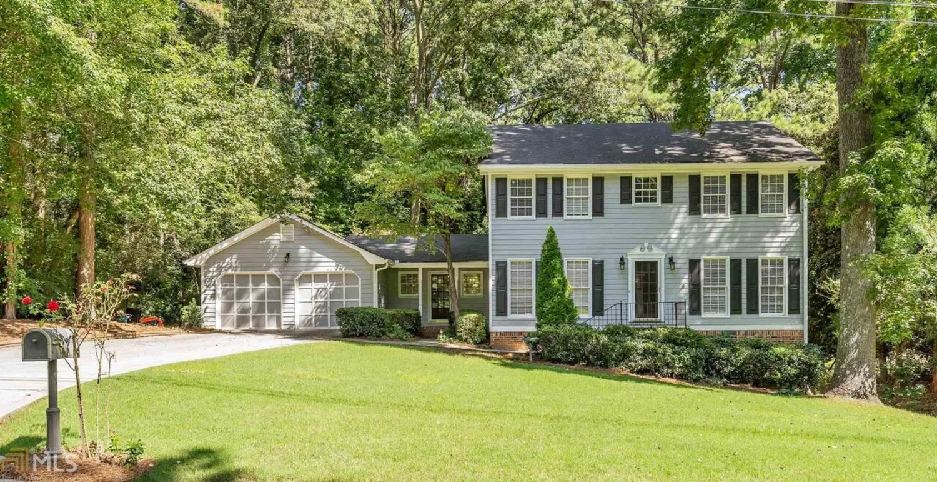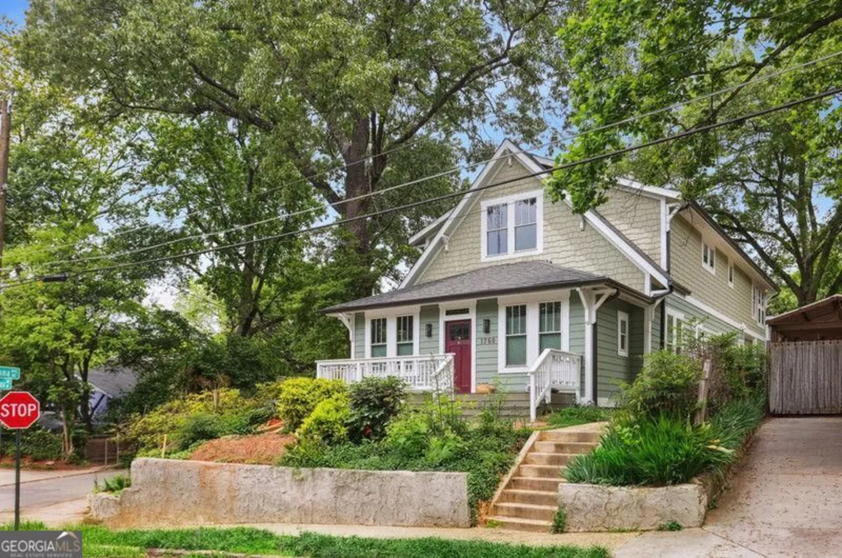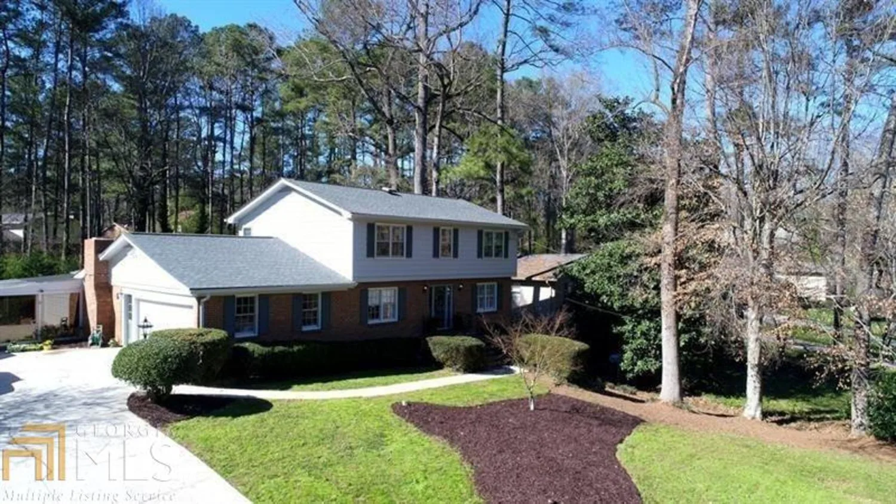1418 allegheny street swAtlanta, GA 30310
1418 allegheny street swAtlanta, GA 30310
Description
West End = Best End! This Craftsman style home is perfect inside and out. A Large, Covered Front Porch welcomes you - perfect for a morning coffee while overlooking the Neighborhood. Step inside to find an Open Floorplan with Soaring 10' Ceilings. The Living Room leads to a Chef-worthy kitchen with Granite Countertops, Stainless Steel Appliances, and an Oversized Breakfast Bar Island. The adjacent Dining Room lends itself to enjoying casual meals or entertaining with ease. A Flex Space on the main level is perfect as an additional Bedroom and/or Office space accompanied by a Full Bathroom. Head upstairs and retreat to a Primary Suite with Coffered Ceiling, Large Walk-in Closet, and Dual Vanity Spa-like Bathroom. Two Secondary Bedrooms, another Full Bathroom, and Laundry are also upstairs. Host family and friends for summer BBQs on the Large Back Deck overlooking a Fully Fenced, Lush Backyard with a Shed. Only a 5 minute stroll to the Westside BeltLine, where you'll find Breweries like Wild Heaven and Monday Night as well as several Restaurants. Easy access to I-20 for any needed commuting. Schedule a tour and submit your application today!
Property Details for 1418 Allegheny Street SW
- Subdivision ComplexWest End
- Architectural StyleCraftsman
- ExteriorOther
- Num Of Parking Spaces2
- Parking FeaturesOff Street
- Property AttachedYes
LISTING UPDATED:
- StatusActive
- MLS #10535013
- Days on Site0
- MLS TypeResidential Lease
- Year Built2019
- Lot Size0.17 Acres
- CountryFulton
LISTING UPDATED:
- StatusActive
- MLS #10535013
- Days on Site0
- MLS TypeResidential Lease
- Year Built2019
- Lot Size0.17 Acres
- CountryFulton
Building Information for 1418 Allegheny Street SW
- StoriesTwo
- Year Built2019
- Lot Size0.1720 Acres
Payment Calculator
Term
Interest
Home Price
Down Payment
The Payment Calculator is for illustrative purposes only. Read More
Property Information for 1418 Allegheny Street SW
Summary
Location and General Information
- Community Features: Park, Sidewalks, Street Lights, Near Public Transport, Walk To Schools, Near Shopping
- Directions: Please use GPS
- Coordinates: 33.734864,-84.434019
School Information
- Elementary School: Tuskegee Airmen Global Academy
- Middle School: Brown
- High School: Washington
Taxes and HOA Information
- Parcel Number: 14 013900050380
- Association Fee Includes: Trash
- Tax Lot: 0
Virtual Tour
Parking
- Open Parking: No
Interior and Exterior Features
Interior Features
- Cooling: Ceiling Fan(s), Central Air, Zoned
- Heating: Central, Heat Pump, Zoned
- Appliances: Electric Water Heater, Dryer, Washer, Dishwasher, Disposal, Microwave, Refrigerator
- Basement: Crawl Space
- Flooring: Carpet, Hardwood, Tile
- Interior Features: Tray Ceiling(s), Double Vanity, Walk-In Closet(s)
- Levels/Stories: Two
- Window Features: Window Treatments
- Kitchen Features: Breakfast Bar, Pantry, Solid Surface Counters
- Main Bedrooms: 1
- Bathrooms Total Integer: 3
- Main Full Baths: 1
- Bathrooms Total Decimal: 3
Exterior Features
- Construction Materials: Other
- Fencing: Fenced, Back Yard, Privacy
- Patio And Porch Features: Deck, Porch
- Roof Type: Composition
- Security Features: Smoke Detector(s)
- Laundry Features: Upper Level
- Pool Private: No
- Other Structures: Shed(s)
Property
Utilities
- Sewer: Public Sewer
- Utilities: High Speed Internet
- Water Source: Public
Property and Assessments
- Home Warranty: No
- Property Condition: Resale
Green Features
- Green Energy Efficient: Appliances, Thermostat, Windows
Lot Information
- Above Grade Finished Area: 1850
- Common Walls: No Common Walls
- Lot Features: Level, Private
Multi Family
- Number of Units To Be Built: Square Feet
Rental
Rent Information
- Land Lease: No
Public Records for 1418 Allegheny Street SW
Home Facts
- Beds4
- Baths3
- Total Finished SqFt1,850 SqFt
- Above Grade Finished1,850 SqFt
- StoriesTwo
- Lot Size0.1720 Acres
- StyleSingle Family Residence
- Year Built2019
- APN14 013900050380
- CountyFulton


