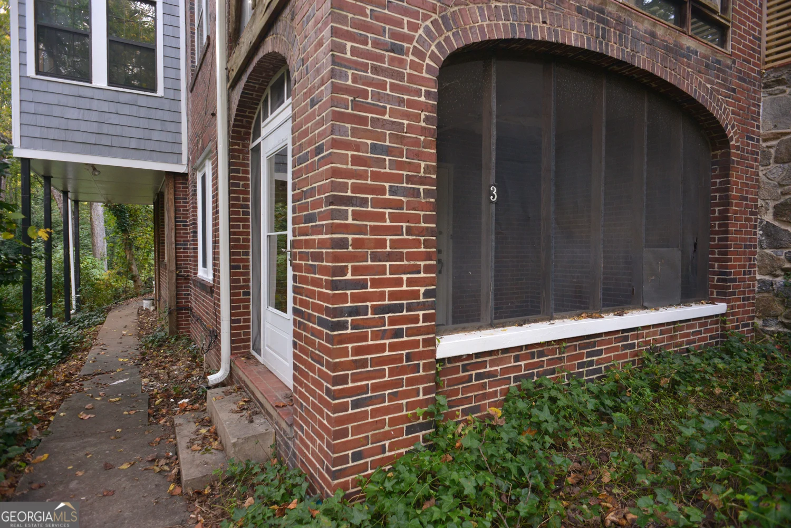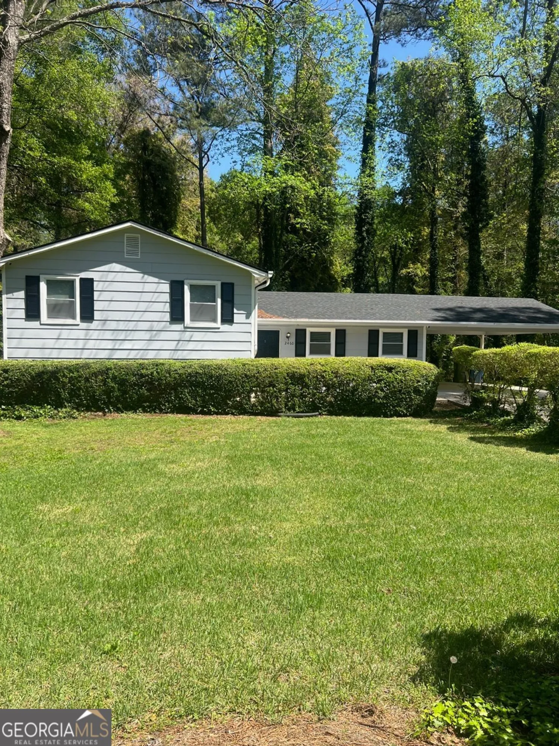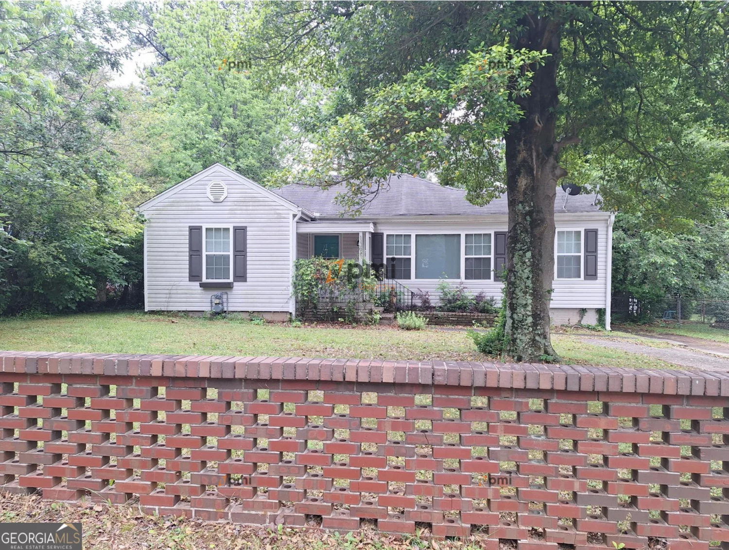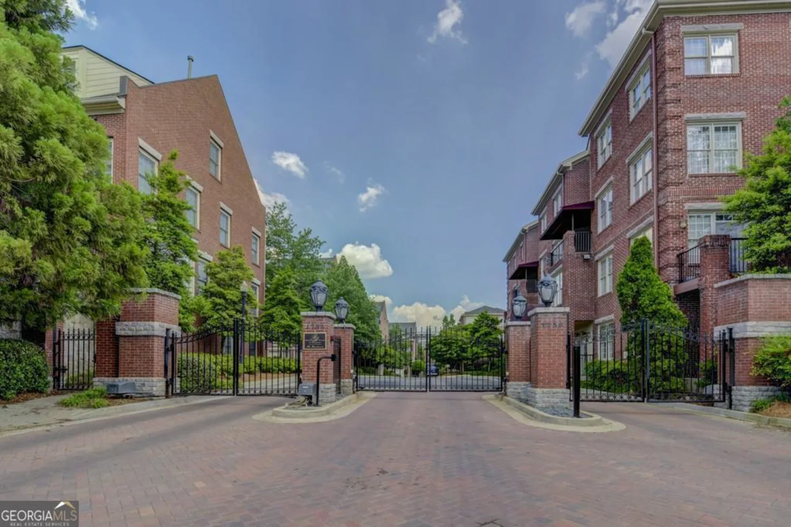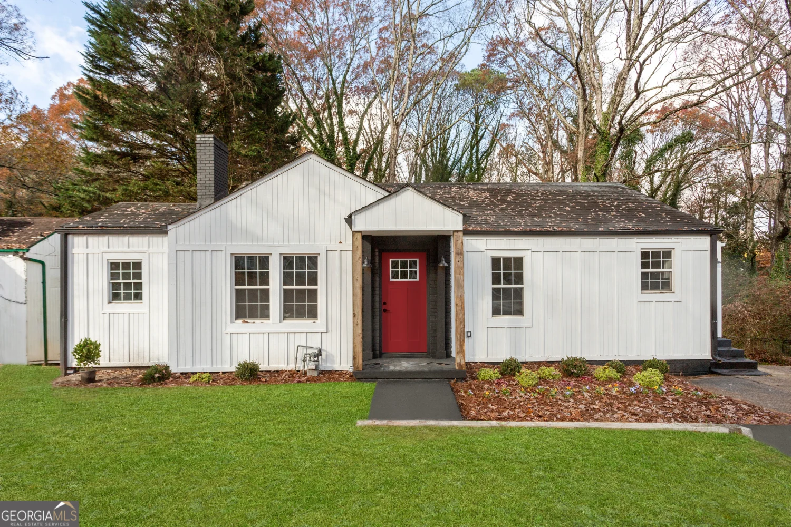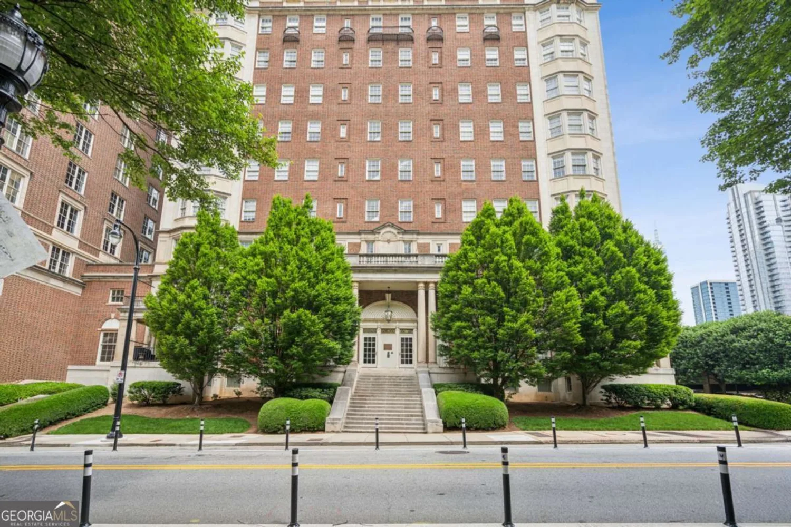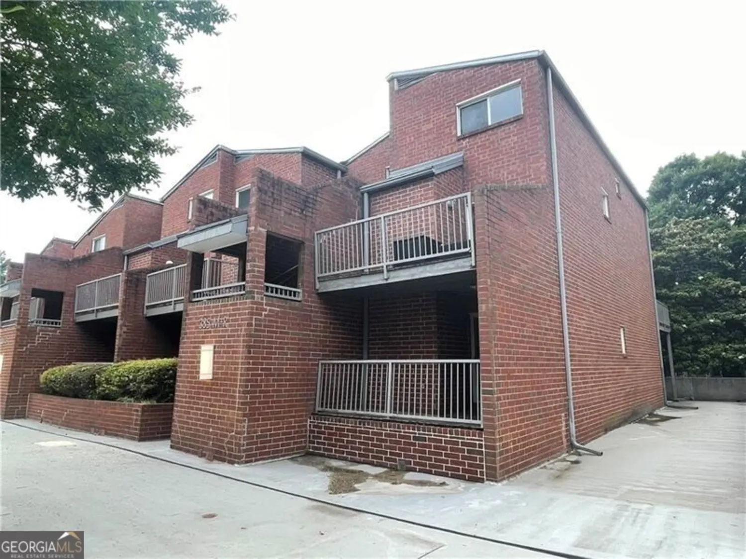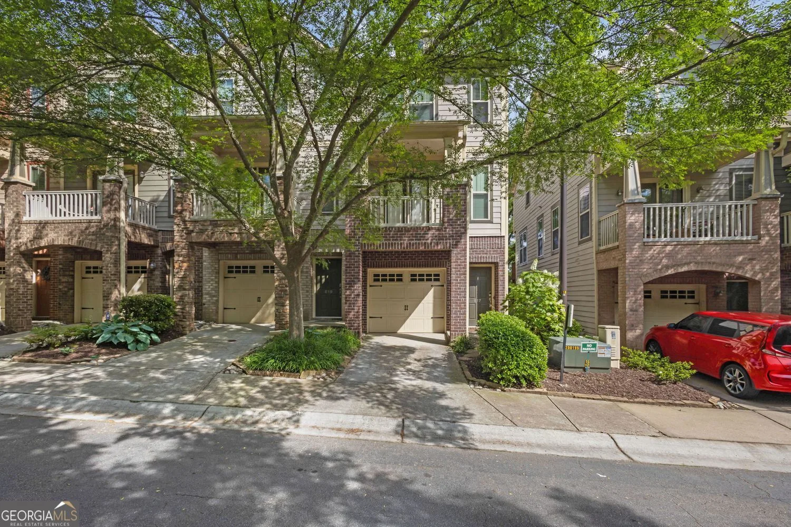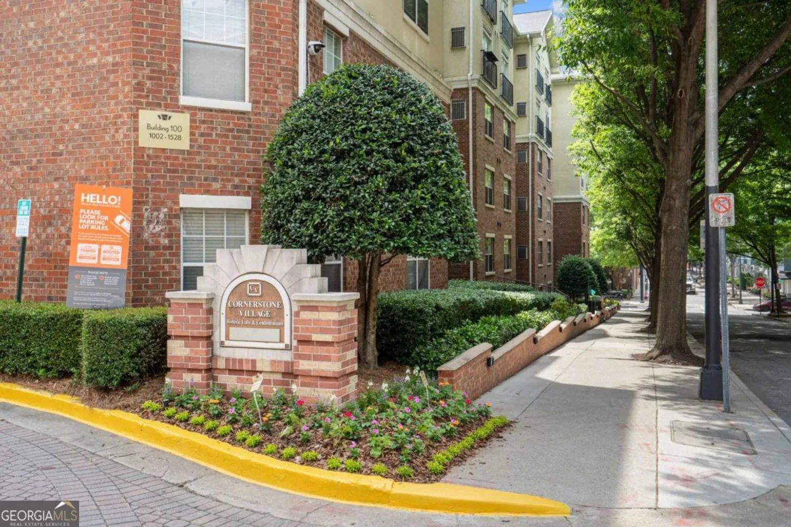2785 dunnington circleAtlanta, GA 30341
2785 dunnington circleAtlanta, GA 30341
Description
4BR/4BA home on a .4 acre lot w/ a BIG level, fenced backyard & LG deck! Home features entry foyer, hardwood floors, dining rm (or living rm), breakfast rm, open kitchen w/ stone counters, white cabinets, view to family rm w/ fireplace & built-in cabinetry! A bonus rm extends the family area, a solarium & enclosed porch let in beautiful natural light. Guest BR/BA on main. The master suite has 3 closets, & a beautifully renovated bath w/ dual sink vanity! Finished BSMT has a den/media rm w/ wet bar, sink & bath. Unfinished section great for storage!
Property Details for 2785 Dunnington Circle
- Subdivision ComplexDunnington
- Architectural StyleBrick Front, Traditional
- ExteriorGarden
- Parking FeaturesAttached, Garage, Side/Rear Entrance
- Property AttachedNo
LISTING UPDATED:
- StatusClosed
- MLS #8452776
- Days on Site38
- MLS TypeResidential Lease
- Year Built1969
- Lot Size0.40 Acres
- CountryDeKalb
LISTING UPDATED:
- StatusClosed
- MLS #8452776
- Days on Site38
- MLS TypeResidential Lease
- Year Built1969
- Lot Size0.40 Acres
- CountryDeKalb
Building Information for 2785 Dunnington Circle
- StoriesTwo
- Year Built1969
- Lot Size0.4000 Acres
Payment Calculator
Term
Interest
Home Price
Down Payment
The Payment Calculator is for illustrative purposes only. Read More
Property Information for 2785 Dunnington Circle
Summary
Location and General Information
- Community Features: Street Lights, Walk To Schools, Near Shopping
- Directions: From 85 N Take exit 94, right onto Chamblee Tucker Rd, right onto Mercer University Dr, right onto Dunnington Circle.
- Coordinates: 33.871605,-84.252983
School Information
- Elementary School: Henderson Mill
- Middle School: Henderson
- High School: Lakeside
Taxes and HOA Information
- Parcel Number: 18 265 04 028
- Association Fee Includes: None
- Tax Lot: 5
Virtual Tour
Parking
- Open Parking: No
Interior and Exterior Features
Interior Features
- Cooling: Gas, Ceiling Fan(s), Central Air, Window Unit(s)
- Heating: Electric, Central
- Appliances: Gas Water Heater, Dishwasher, Disposal, Microwave
- Basement: Daylight, Interior Entry, Exterior Entry, Finished, Full
- Fireplace Features: Family Room
- Flooring: Hardwood
- Interior Features: Bookcases, Walk-In Closet(s), Wet Bar, Master On Main Level
- Levels/Stories: Two
- Kitchen Features: Breakfast Bar, Breakfast Room, Pantry
- Main Bedrooms: 1
- Bathrooms Total Integer: 4
- Main Full Baths: 1
- Bathrooms Total Decimal: 4
Exterior Features
- Fencing: Fenced
- Roof Type: Composition
- Pool Private: No
Property
Utilities
- Utilities: Sewer Connected
- Water Source: Public
Property and Assessments
- Home Warranty: No
- Property Condition: Resale
Green Features
- Green Energy Efficient: Thermostat
Lot Information
- Above Grade Finished Area: 2588
- Lot Features: Level, Private
Multi Family
- Number of Units To Be Built: Square Feet
Rental
Rent Information
- Land Lease: No
- Occupant Types: Vacant
Public Records for 2785 Dunnington Circle
Home Facts
- Beds4
- Baths4
- Total Finished SqFt2,588 SqFt
- Above Grade Finished2,588 SqFt
- StoriesTwo
- Lot Size0.4000 Acres
- StyleSingle Family Residence
- Year Built1969
- APN18 265 04 028
- CountyDeKalb
- Fireplaces1


