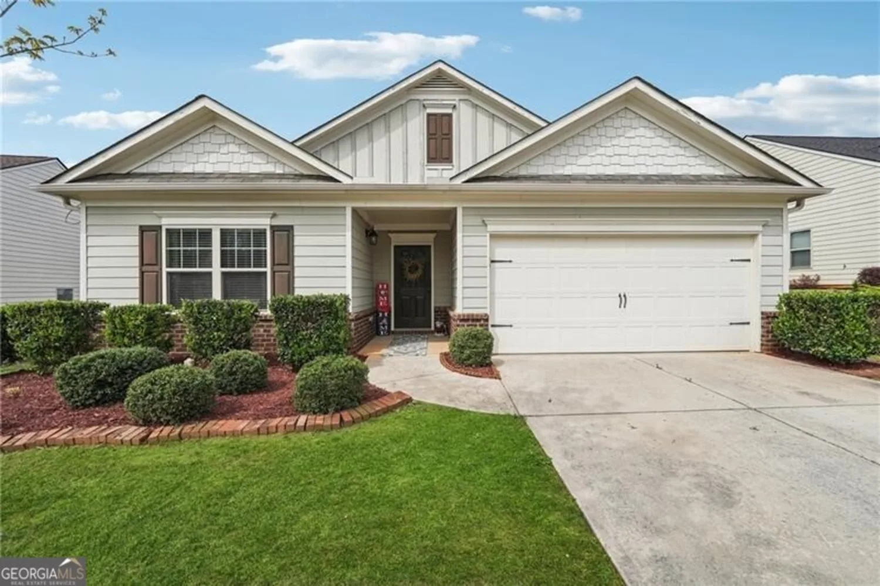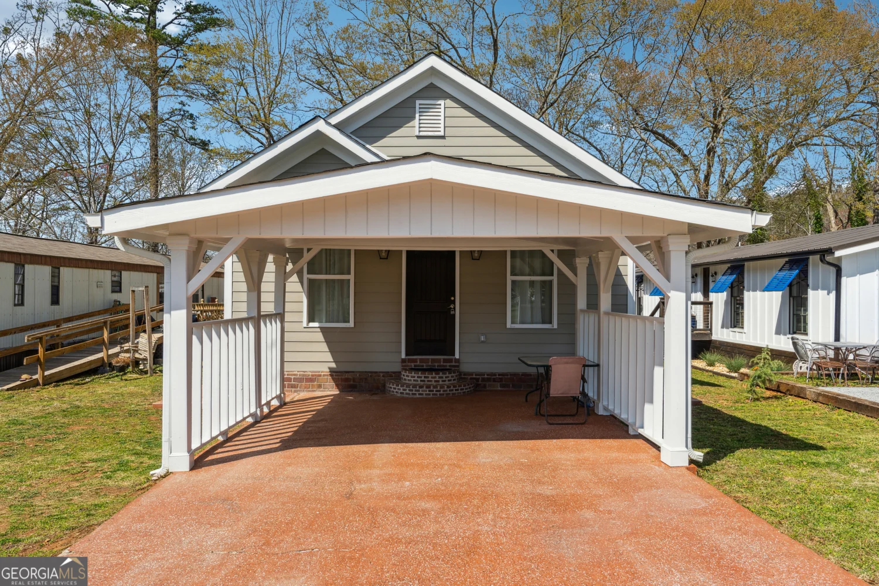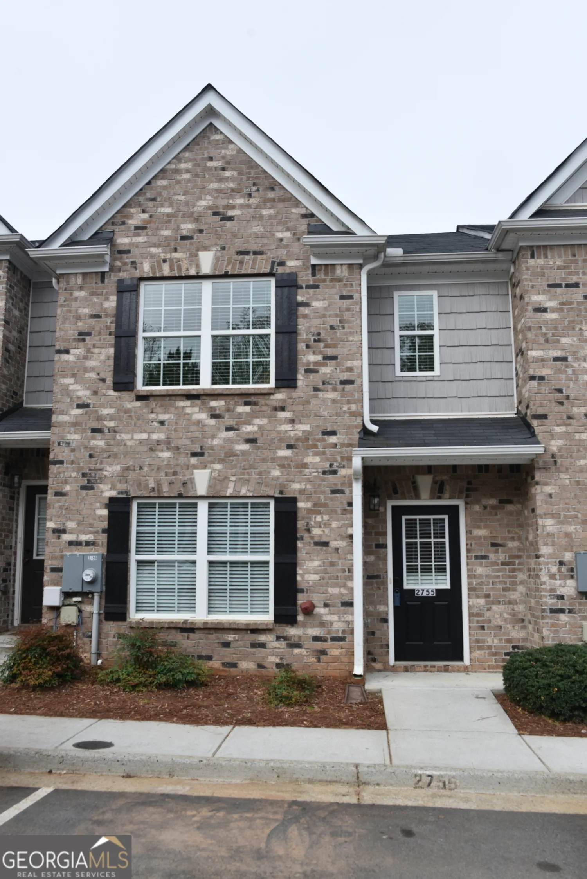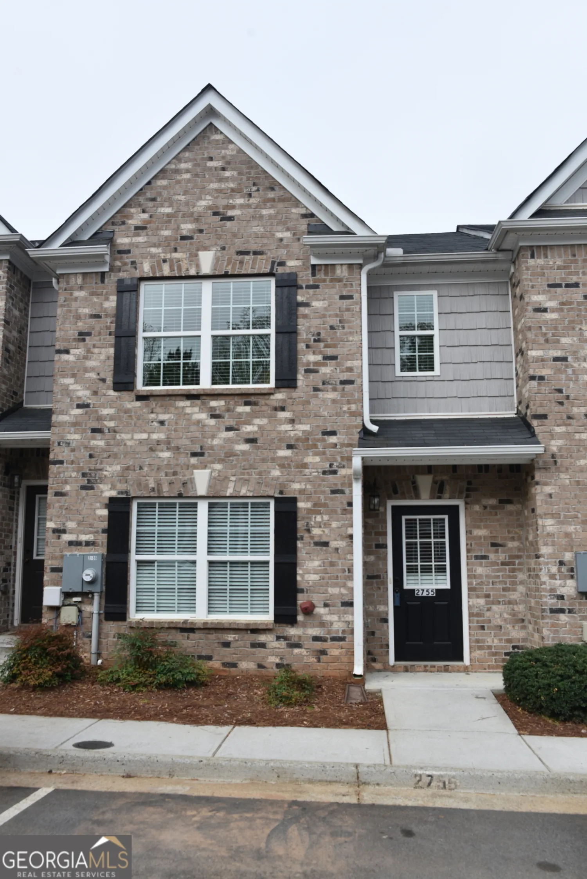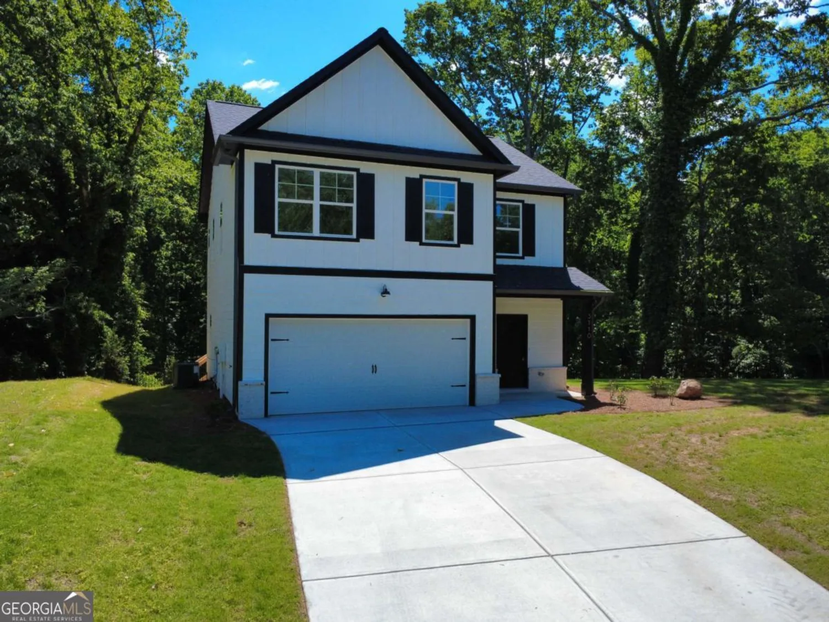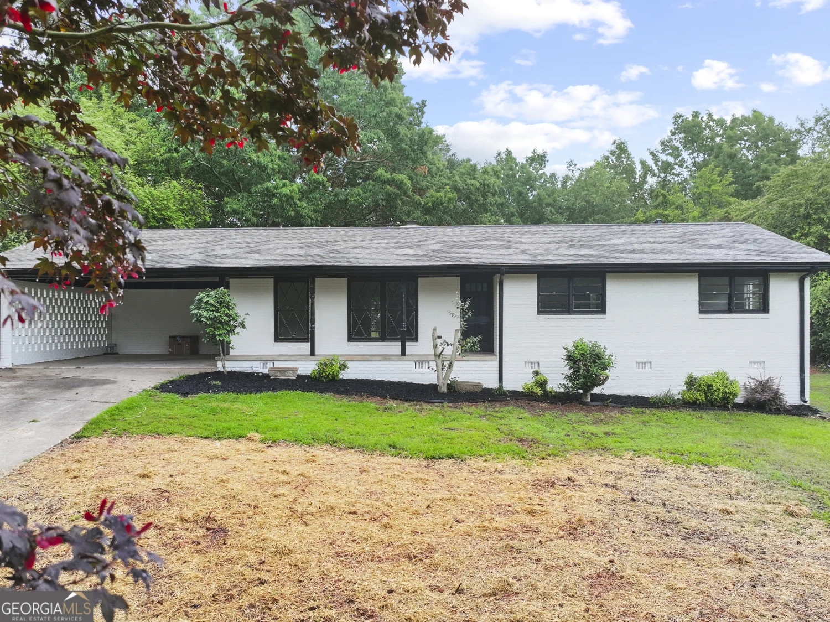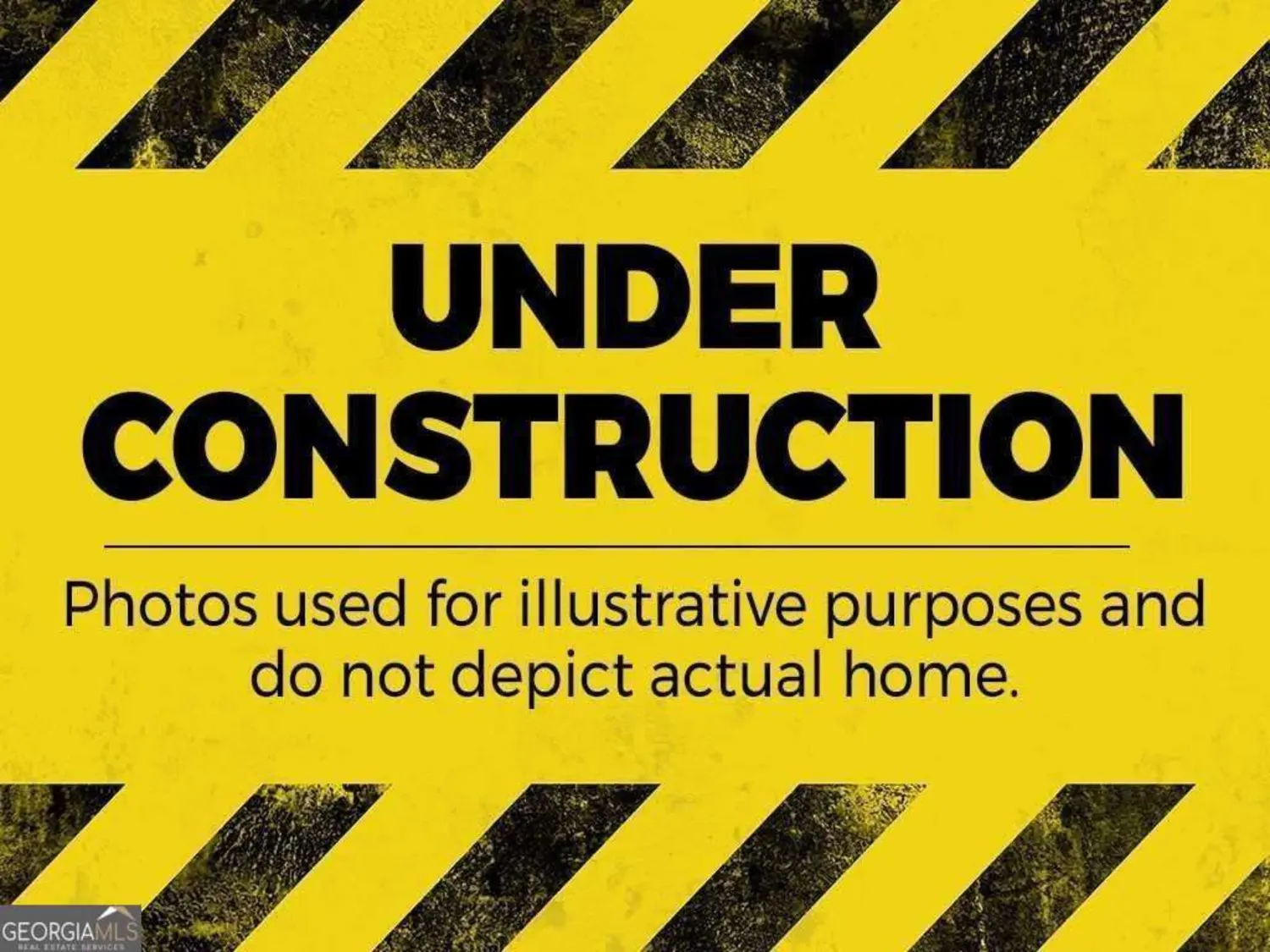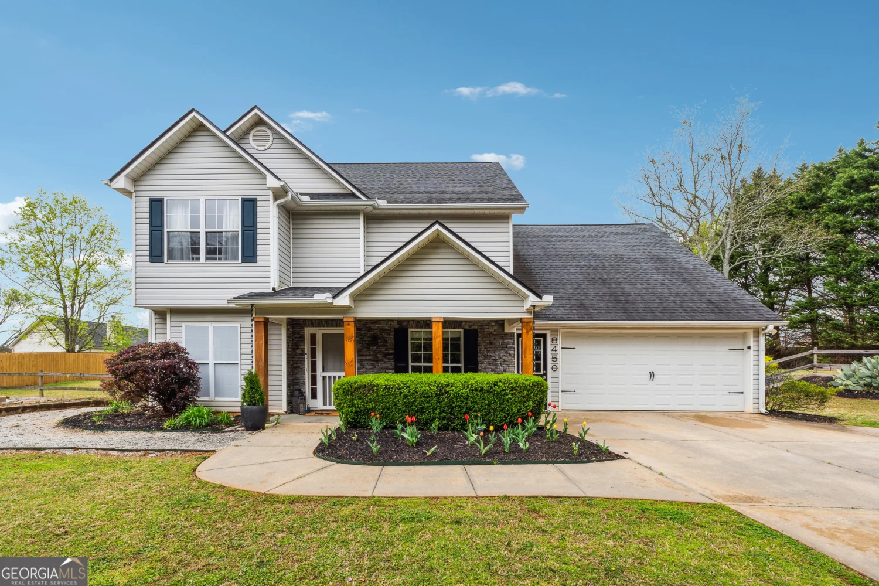4471 clubside driveGainesville, GA 30504
4471 clubside driveGainesville, GA 30504
Description
Welcome to this well-kept 3-bedroom, 2-bath ranch, perfectly positioned on a spacious, leveled corner lot of Mundy Mill Subdivision. This home features an open floor plan kitchen with stainless steel appliances, an open-concept living area, and a screened-in back patio ideal for relaxing or entertaining. Move-in ready with great curb appeal - don't miss out!
Property Details for 4471 Clubside Drive
- Subdivision ComplexWalnut Park
- Architectural StyleCraftsman, Traditional
- Num Of Parking Spaces2
- Parking FeaturesGarage Door Opener, Attached, Garage, Kitchen Level
- Property AttachedNo
LISTING UPDATED:
- StatusActive
- MLS #10533488
- Days on Site0
- Taxes$4,261 / year
- HOA Fees$343 / month
- MLS TypeResidential
- Year Built2015
- Lot Size0.23 Acres
- CountryHall
LISTING UPDATED:
- StatusActive
- MLS #10533488
- Days on Site0
- Taxes$4,261 / year
- HOA Fees$343 / month
- MLS TypeResidential
- Year Built2015
- Lot Size0.23 Acres
- CountryHall
Building Information for 4471 Clubside Drive
- StoriesOne
- Year Built2015
- Lot Size0.2310 Acres
Payment Calculator
Term
Interest
Home Price
Down Payment
The Payment Calculator is for illustrative purposes only. Read More
Property Information for 4471 Clubside Drive
Summary
Location and General Information
- Community Features: Tennis Court(s), Pool
- Directions: Use GPS
- Coordinates: 34.254329,-83.875824
School Information
- Elementary School: Mundy Mill
- Middle School: Gainesville
- High School: Gainesville
Taxes and HOA Information
- Parcel Number: 08031 004057
- Tax Year: 2024
- Association Fee Includes: Other
Virtual Tour
Parking
- Open Parking: No
Interior and Exterior Features
Interior Features
- Cooling: Central Air
- Heating: Central
- Appliances: Dishwasher, Stainless Steel Appliance(s)
- Basement: None
- Fireplace Features: Family Room
- Flooring: Carpet, Hardwood, Tile
- Interior Features: Double Vanity, Separate Shower, Master On Main Level
- Levels/Stories: One
- Kitchen Features: Breakfast Area, Breakfast Bar, Pantry, Solid Surface Counters, Walk-in Pantry
- Foundation: Slab
- Main Bedrooms: 3
- Bathrooms Total Integer: 2
- Main Full Baths: 2
- Bathrooms Total Decimal: 2
Exterior Features
- Construction Materials: Brick, Concrete
- Patio And Porch Features: Screened, Patio
- Roof Type: Composition
- Security Features: Carbon Monoxide Detector(s), Smoke Detector(s)
- Laundry Features: In Hall
- Pool Private: No
Property
Utilities
- Sewer: Public Sewer
- Utilities: Electricity Available, Natural Gas Available, Sewer Connected, Water Available
- Water Source: Public
Property and Assessments
- Home Warranty: Yes
- Property Condition: Resale
Green Features
Lot Information
- Above Grade Finished Area: 1921
- Lot Features: Corner Lot, Level
Multi Family
- Number of Units To Be Built: Square Feet
Rental
Rent Information
- Land Lease: Yes
Public Records for 4471 Clubside Drive
Tax Record
- 2024$4,261.00 ($355.08 / month)
Home Facts
- Beds3
- Baths2
- Total Finished SqFt1,921 SqFt
- Above Grade Finished1,921 SqFt
- StoriesOne
- Lot Size0.2310 Acres
- StyleSingle Family Residence
- Year Built2015
- APN08031 004057
- CountyHall
- Fireplaces1




