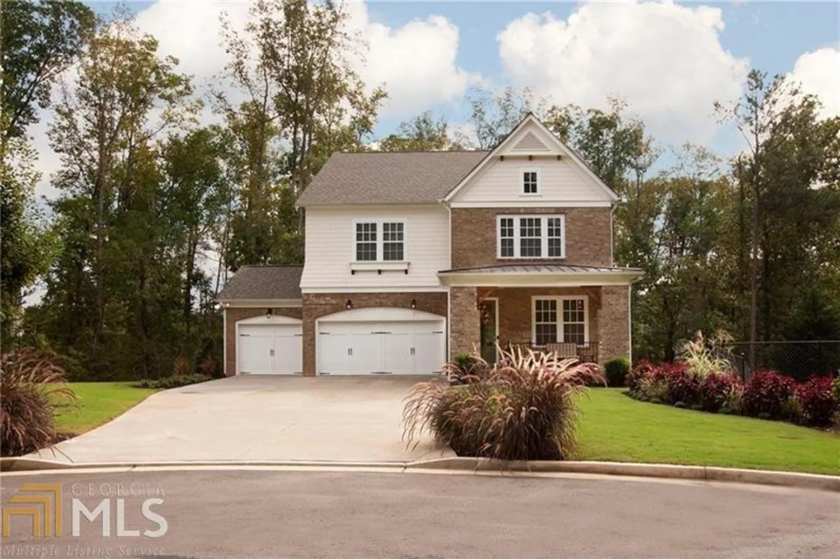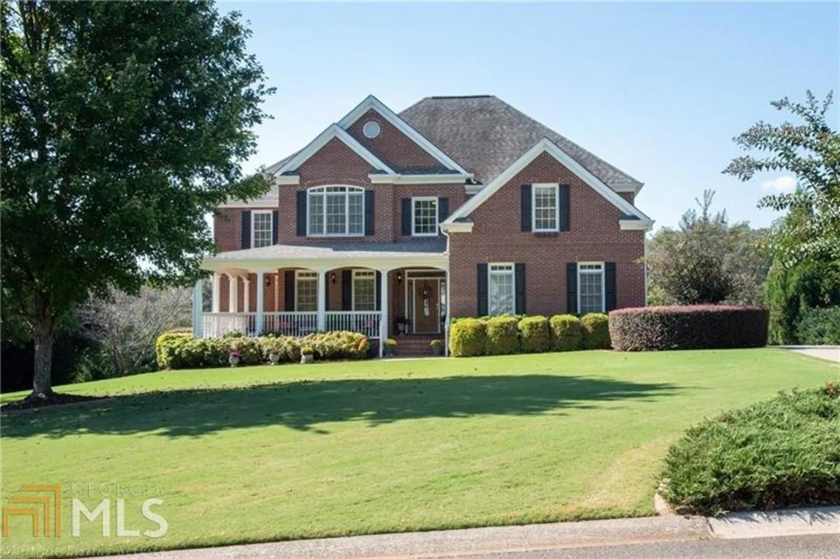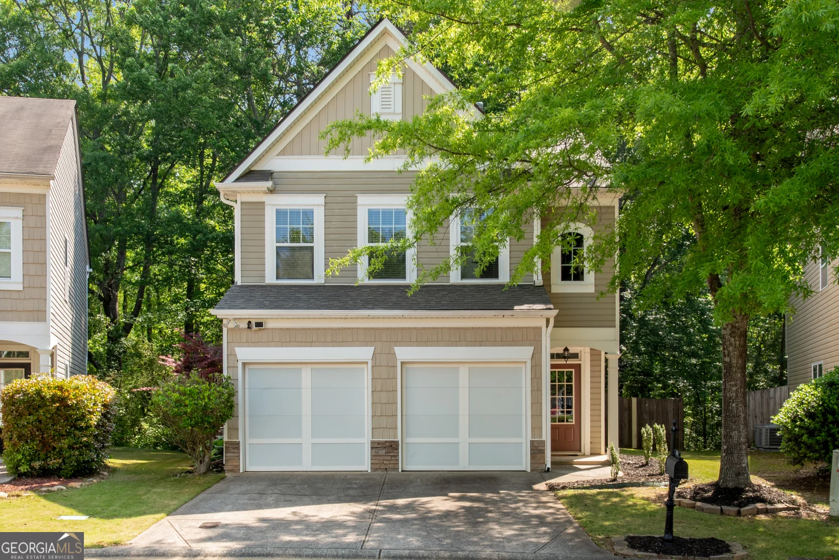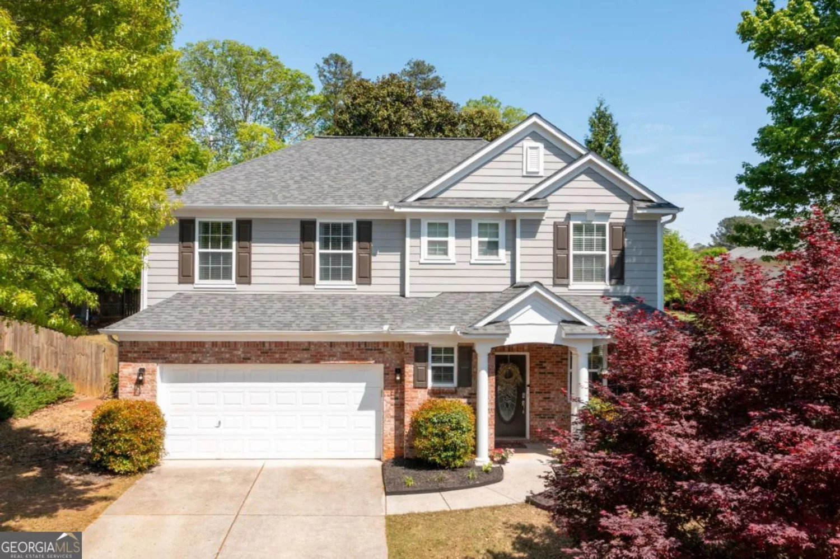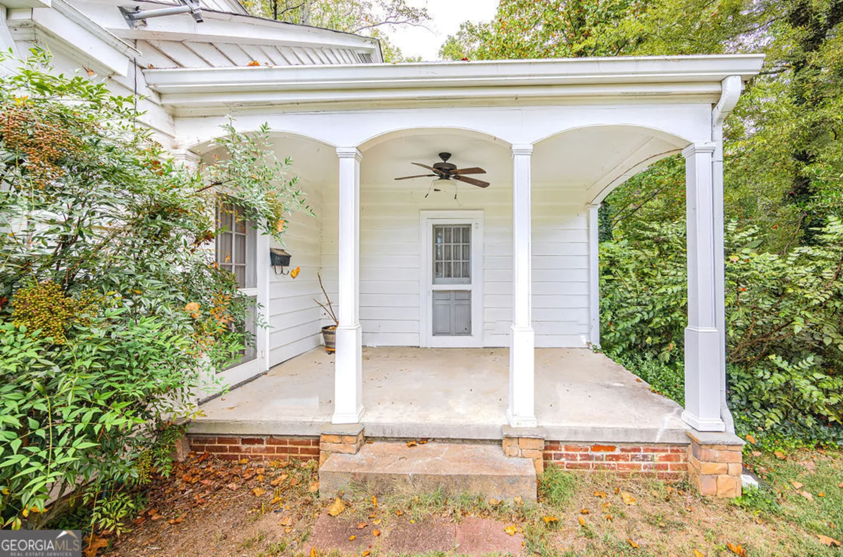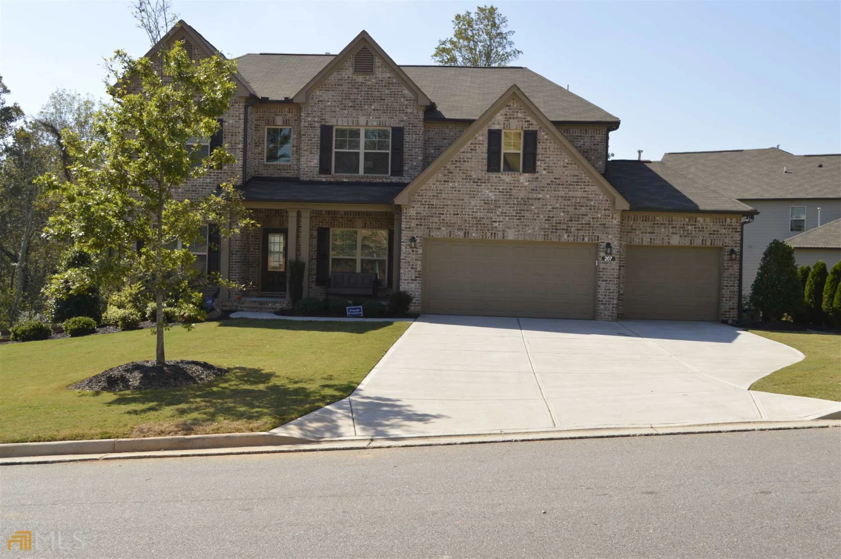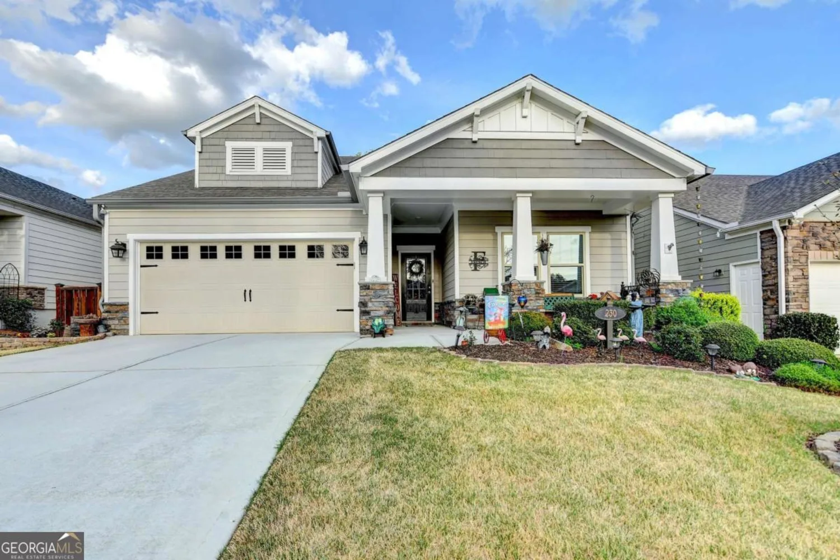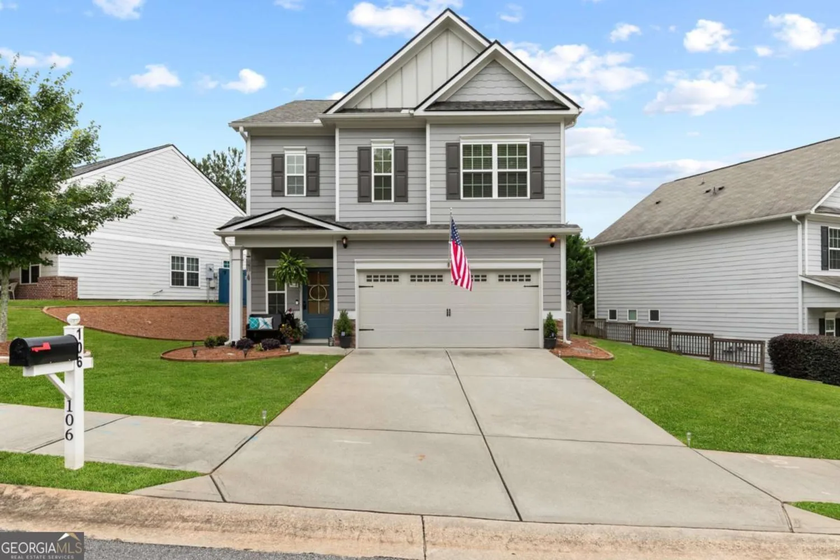305 saddle wood driveCanton, GA 30114
305 saddle wood driveCanton, GA 30114
Description
Charming ranch-style home featuring a finished room in the basement! Covered front porch, deck & fenced backyard! Spacious primary bedroom features a tray ceiling, double vanities, separate soaking tub and walk-in closet. 2 spacious secondary bedrooms. LVP flooring throughout! Spacious kitchen features a sunlit breakfast room with door leading to the deck overlooking the wooded fenced yard. Separate dining room. Oversized vaulted family room features a fireplace with stone surround. .57 wooded acre lot! Great Canton location near all shopping, Restaurants, Schools & Hwy 575! New Cherokee High school in 2026! Award winning J. Knox Elementary school just minutes away! Fabulous Amenities: 2 pools, clubhouse, playground & tennis courts!
Property Details for 305 Saddle Wood Drive
- Subdivision ComplexFieldstone
- Architectural StyleRanch
- Num Of Parking Spaces2
- Parking FeaturesAttached, Garage
- Property AttachedYes
LISTING UPDATED:
- StatusActive Under Contract
- MLS #10533503
- Days on Site3
- Taxes$3,174 / year
- HOA Fees$382 / month
- MLS TypeResidential
- Year Built1997
- Lot Size0.57 Acres
- CountryCherokee
LISTING UPDATED:
- StatusActive Under Contract
- MLS #10533503
- Days on Site3
- Taxes$3,174 / year
- HOA Fees$382 / month
- MLS TypeResidential
- Year Built1997
- Lot Size0.57 Acres
- CountryCherokee
Building Information for 305 Saddle Wood Drive
- StoriesOne
- Year Built1997
- Lot Size0.5700 Acres
Payment Calculator
Term
Interest
Home Price
Down Payment
The Payment Calculator is for illustrative purposes only. Read More
Property Information for 305 Saddle Wood Drive
Summary
Location and General Information
- Community Features: Playground, Pool, Tennis Court(s), Tennis Team
- Directions: Hwy 575 exit 14 go left, right on Butterworth, left on Hwy 20 to right into Fieldstone Subdivision
- Coordinates: 34.220186,-84.540587
School Information
- Elementary School: Knox
- Middle School: Teasley
- High School: Cherokee
Taxes and HOA Information
- Parcel Number: 14N12C 014
- Tax Year: 2024
- Association Fee Includes: Swimming, Tennis
- Tax Lot: 55
Virtual Tour
Parking
- Open Parking: No
Interior and Exterior Features
Interior Features
- Cooling: Ceiling Fan(s), Central Air, Gas
- Heating: Central, Electric, Forced Air
- Appliances: Dishwasher, Gas Water Heater, Microwave, Oven/Range (Combo)
- Basement: Daylight, Exterior Entry, Finished, Interior Entry
- Fireplace Features: Factory Built, Family Room
- Flooring: Other
- Interior Features: High Ceilings, Master On Main Level, Separate Shower, Tray Ceiling(s), Vaulted Ceiling(s), Walk-In Closet(s)
- Levels/Stories: One
- Window Features: Double Pane Windows
- Kitchen Features: Breakfast Area, Breakfast Room
- Main Bedrooms: 3
- Bathrooms Total Integer: 2
- Main Full Baths: 2
- Bathrooms Total Decimal: 2
Exterior Features
- Construction Materials: Vinyl Siding
- Fencing: Back Yard, Wood
- Patio And Porch Features: Deck
- Roof Type: Composition
- Laundry Features: Laundry Closet
- Pool Private: No
Property
Utilities
- Sewer: Septic Tank
- Utilities: Cable Available, Electricity Available, Phone Available, Water Available
- Water Source: Public
Property and Assessments
- Home Warranty: Yes
- Property Condition: Resale
Green Features
Lot Information
- Above Grade Finished Area: 1580
- Common Walls: No Common Walls
- Lot Features: Private
Multi Family
- Number of Units To Be Built: Square Feet
Rental
Rent Information
- Land Lease: Yes
Public Records for 305 Saddle Wood Drive
Tax Record
- 2024$3,174.00 ($264.50 / month)
Home Facts
- Beds3
- Baths2
- Total Finished SqFt2,276 SqFt
- Above Grade Finished1,580 SqFt
- Below Grade Finished696 SqFt
- StoriesOne
- Lot Size0.5700 Acres
- StyleSingle Family Residence
- Year Built1997
- APN14N12C 014
- CountyCherokee
- Fireplaces1


