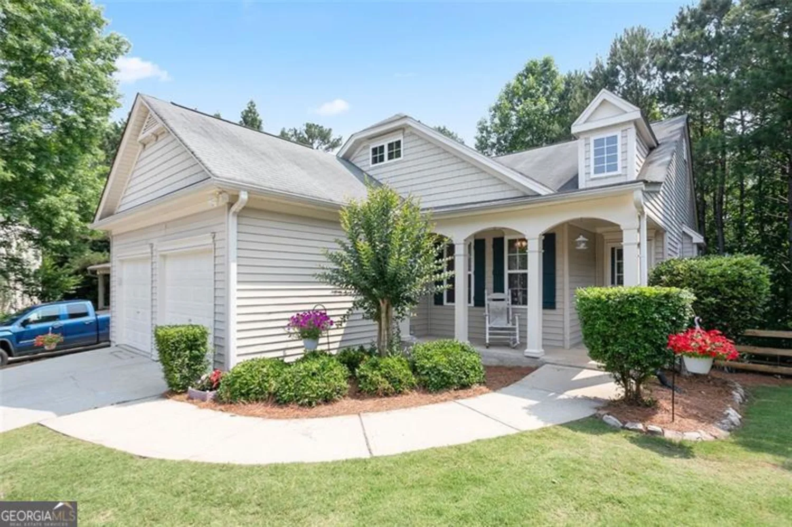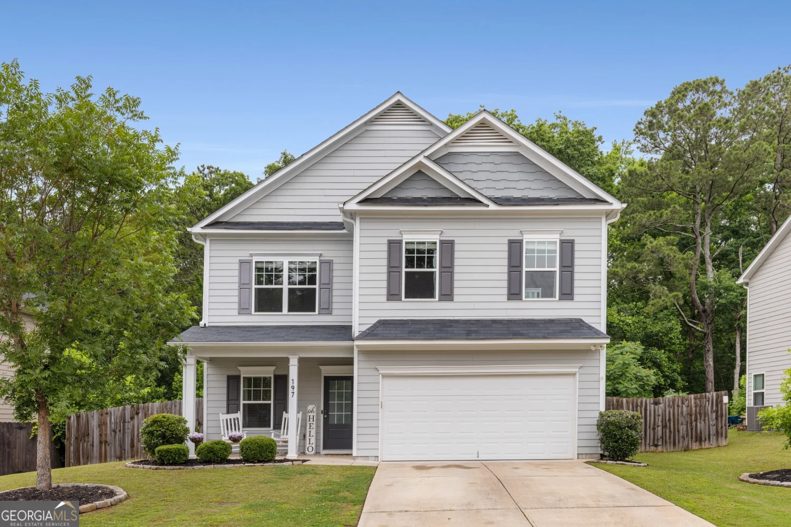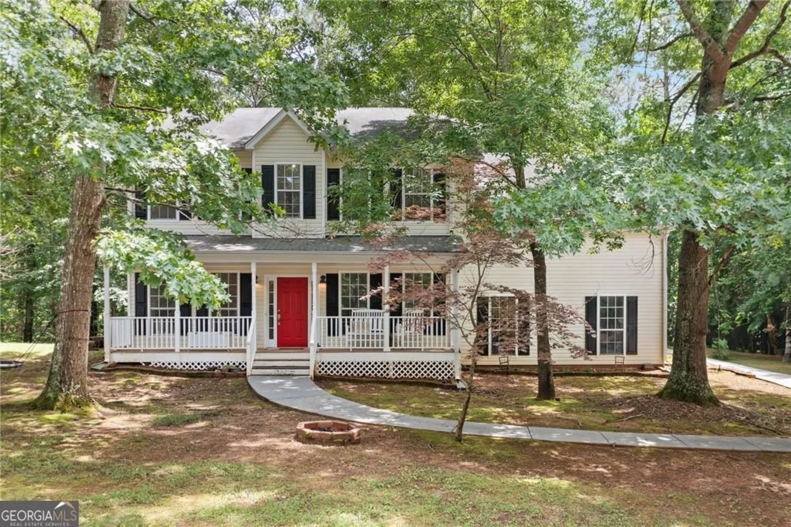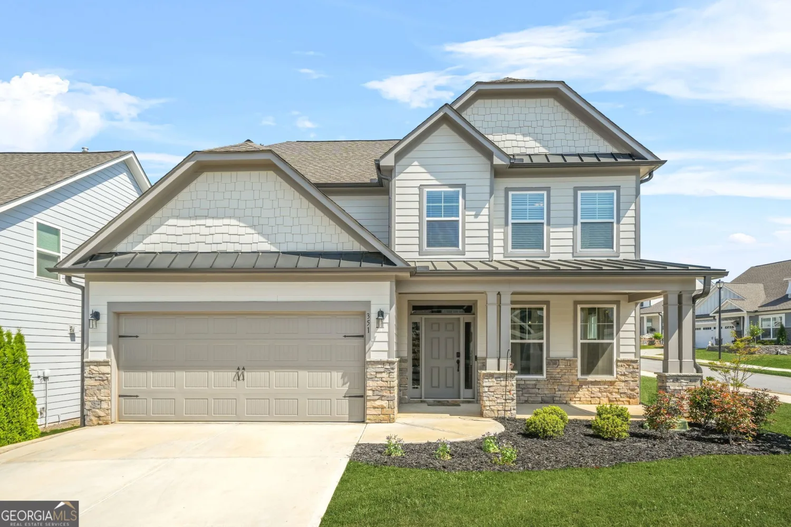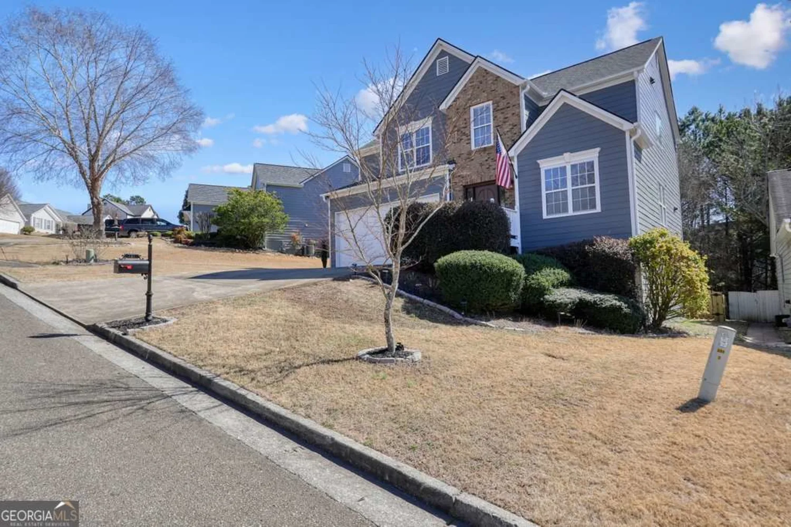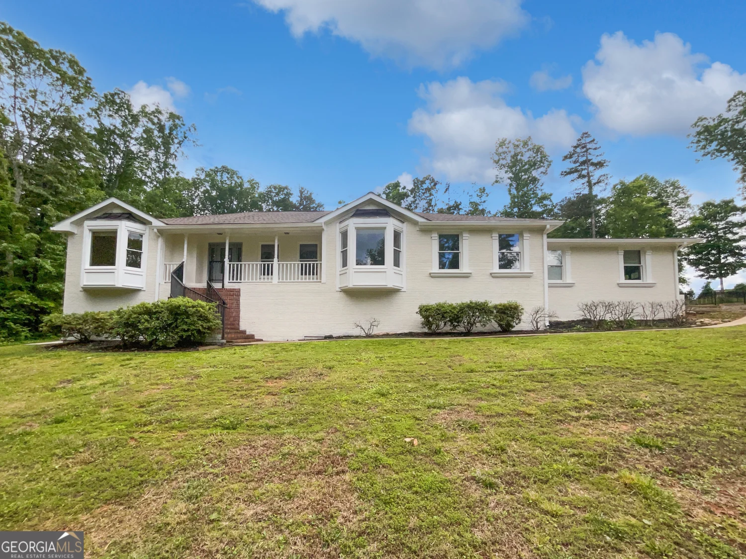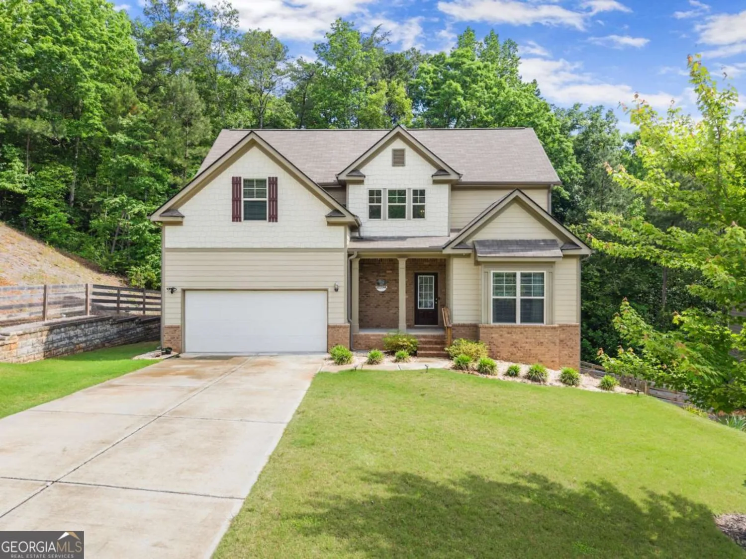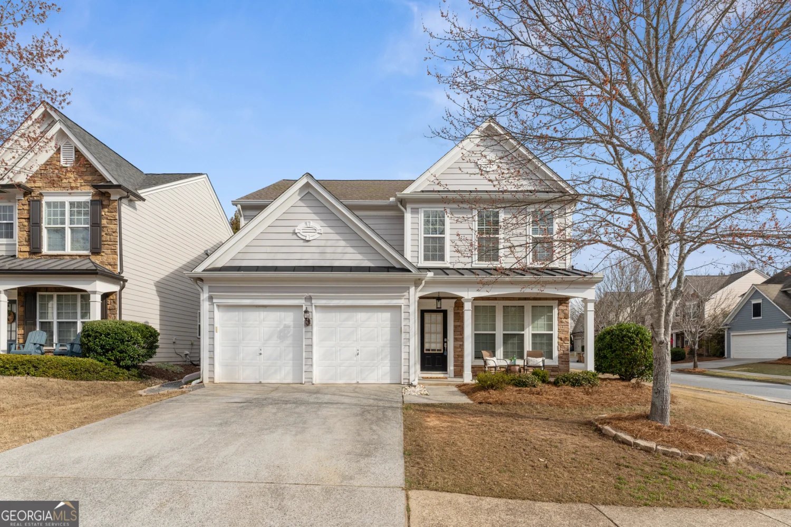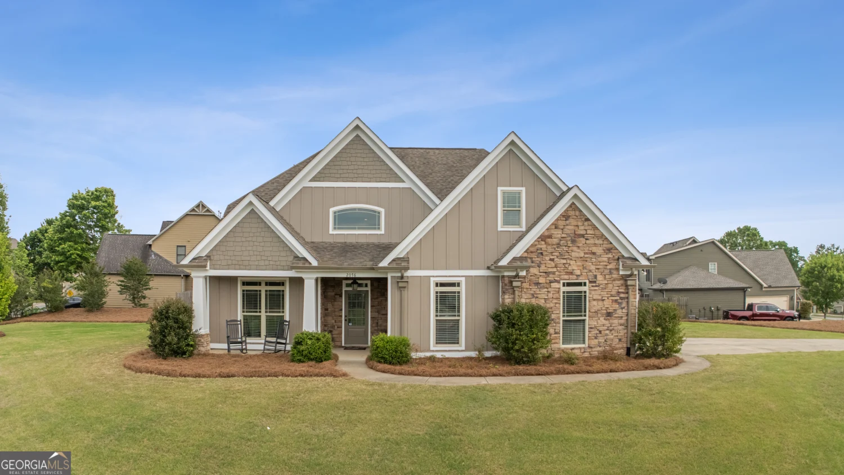108 ashton farms driveCanton, GA 30115
108 ashton farms driveCanton, GA 30115
Description
REDUCED $25K=AMAZING VALUE! TERRIFIC 6BR/5BA Home with BREATHTAKING YARD ready for Today's Active Family! This Home, a Frank Betz Plan called The Ballard, is sure to Delight. From the Wrap-around Front Porch to the Sunny Keeping Room Kitchen, you will immediately feel right at home. Luxurious Owners Suite with Spa-like Master Bath includes a Large Master Closet. Finished Basement with Media Room, Bedroom, Full Bath and Kitchenette. Amazing Outdoor Living with HUGE Screened porch, patio & Breathtaking Yard. Plenty of room to park a 3rd car on the driveway! Creekview HS!
Property Details for 108 Ashton Farms Drive
- Subdivision ComplexAshton Farms
- Architectural StyleBrick 4 Side, Traditional
- Parking FeaturesGarage, Kitchen Level, Side/Rear Entrance
- Property AttachedNo
LISTING UPDATED:
- StatusClosed
- MLS #8469301
- Days on Site27
- Taxes$5,233 / year
- HOA Fees$200 / month
- MLS TypeResidential
- Year Built2003
- Lot Size2.03 Acres
- CountryCherokee
LISTING UPDATED:
- StatusClosed
- MLS #8469301
- Days on Site27
- Taxes$5,233 / year
- HOA Fees$200 / month
- MLS TypeResidential
- Year Built2003
- Lot Size2.03 Acres
- CountryCherokee
Building Information for 108 Ashton Farms Drive
- StoriesTwo
- Year Built2003
- Lot Size2.0300 Acres
Payment Calculator
Term
Interest
Home Price
Down Payment
The Payment Calculator is for illustrative purposes only. Read More
Property Information for 108 Ashton Farms Drive
Summary
Location and General Information
- Directions: 575N to Exit 16 (140), R onto 140 to L onto East Cherokee to R onto Arbor Farms.
- Coordinates: 34.196692,-84.417656
School Information
- Elementary School: Avery
- Middle School: Creekland
- High School: Creekview
Taxes and HOA Information
- Parcel Number: 15N25 267
- Tax Year: 2017
- Association Fee Includes: Other
- Tax Lot: 17
Virtual Tour
Parking
- Open Parking: No
Interior and Exterior Features
Interior Features
- Cooling: Electric, Central Air
- Heating: Natural Gas, Forced Air
- Appliances: Electric Water Heater, Gas Water Heater, Dishwasher, Disposal, Microwave
- Basement: Bath Finished, Finished
- Fireplace Features: Family Room
- Flooring: Carpet, Hardwood
- Interior Features: Bookcases, Separate Shower, Walk-In Closet(s), Wet Bar
- Levels/Stories: Two
- Kitchen Features: Breakfast Bar, Walk-in Pantry
- Main Bedrooms: 1
- Total Half Baths: 1
- Bathrooms Total Integer: 6
- Main Full Baths: 1
- Bathrooms Total Decimal: 5
Exterior Features
- Patio And Porch Features: Porch, Screened
- Roof Type: Other
- Laundry Features: Upper Level
- Pool Private: No
Property
Utilities
- Sewer: Septic Tank
- Utilities: Cable Available
- Water Source: Public
Property and Assessments
- Home Warranty: Yes
- Property Condition: Resale
Green Features
Lot Information
- Above Grade Finished Area: 4523
- Lot Features: Level, Private
Multi Family
- Number of Units To Be Built: Square Feet
Rental
Rent Information
- Land Lease: Yes
Public Records for 108 Ashton Farms Drive
Tax Record
- 2017$5,233.00 ($436.08 / month)
Home Facts
- Beds6
- Baths5
- Total Finished SqFt4,523 SqFt
- Above Grade Finished4,523 SqFt
- StoriesTwo
- Lot Size2.0300 Acres
- StyleSingle Family Residence
- Year Built2003
- APN15N25 267
- CountyCherokee
- Fireplaces1


