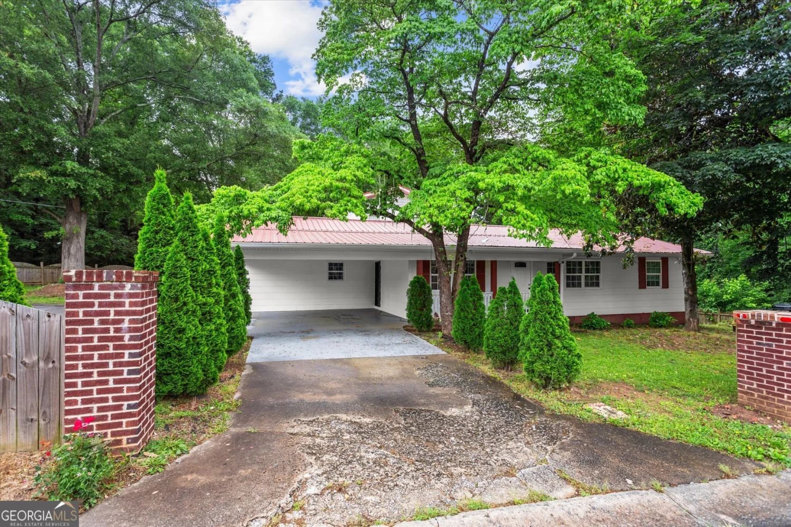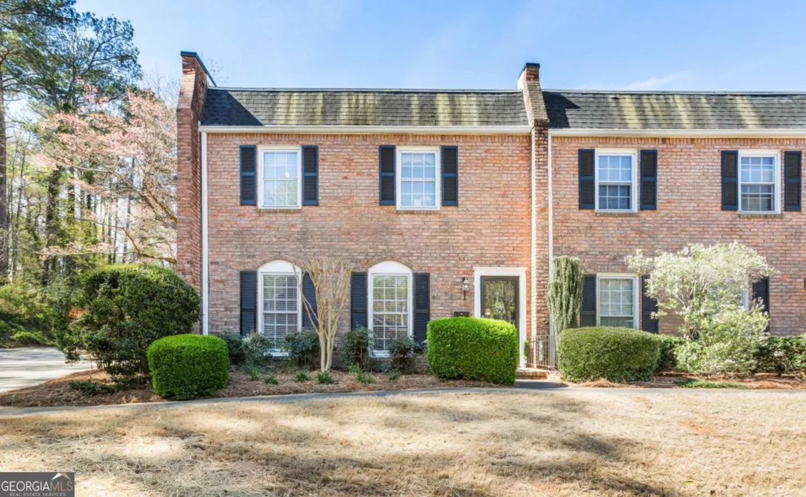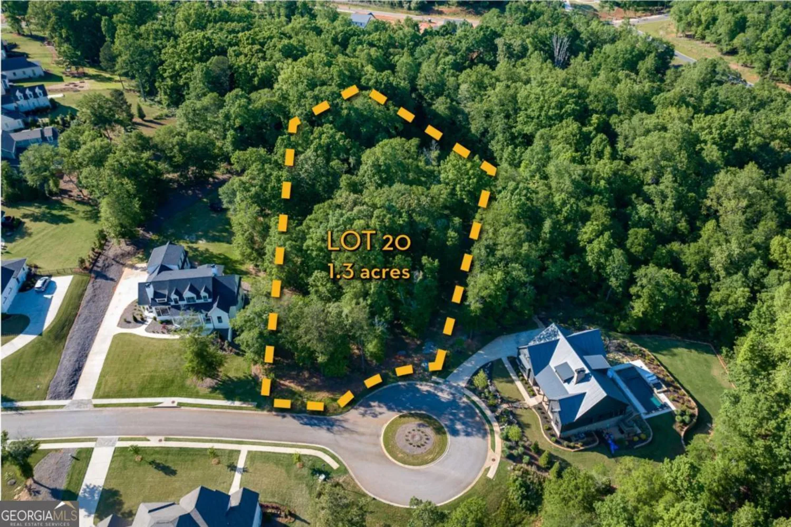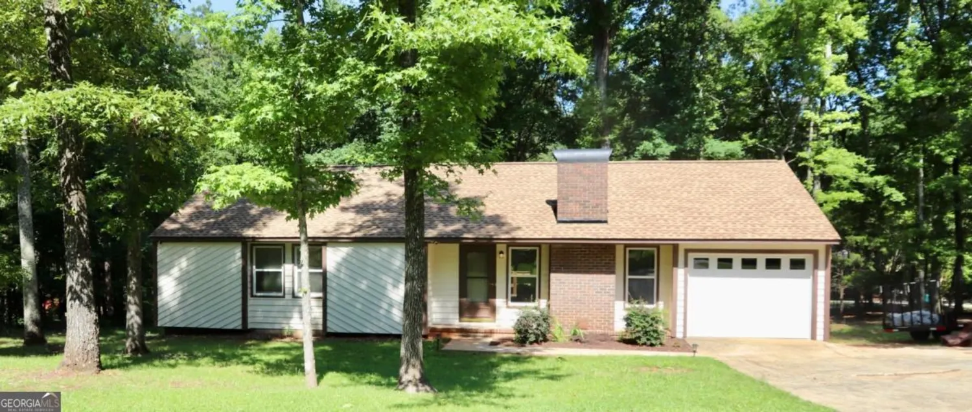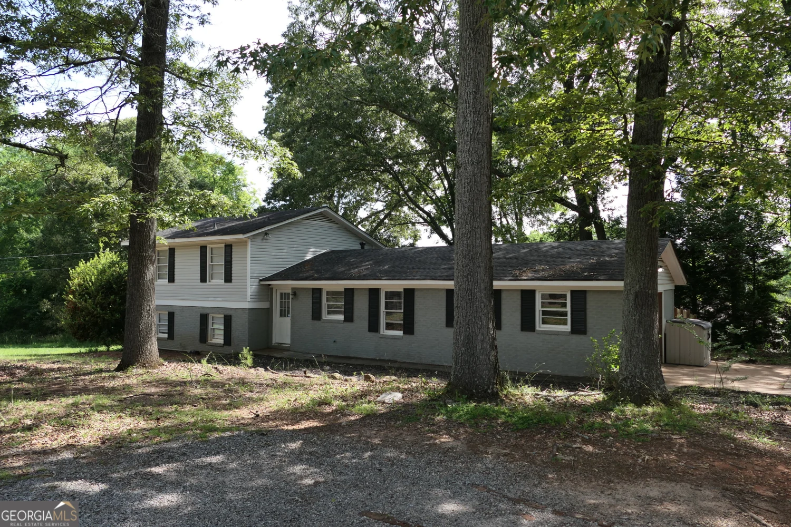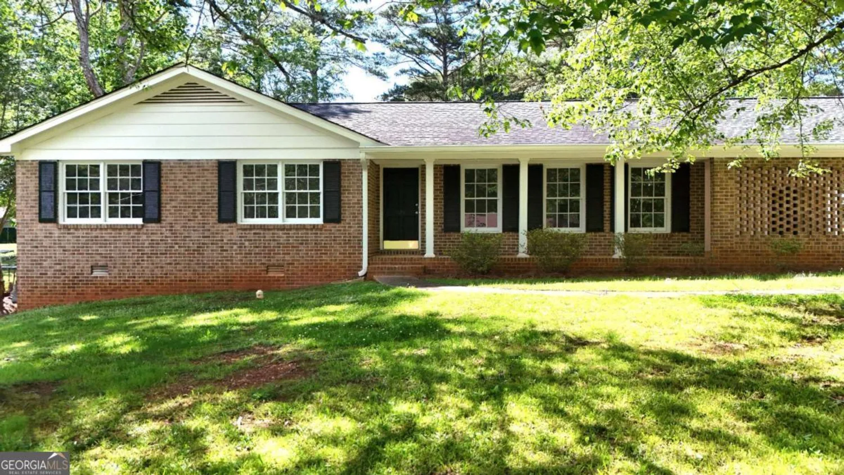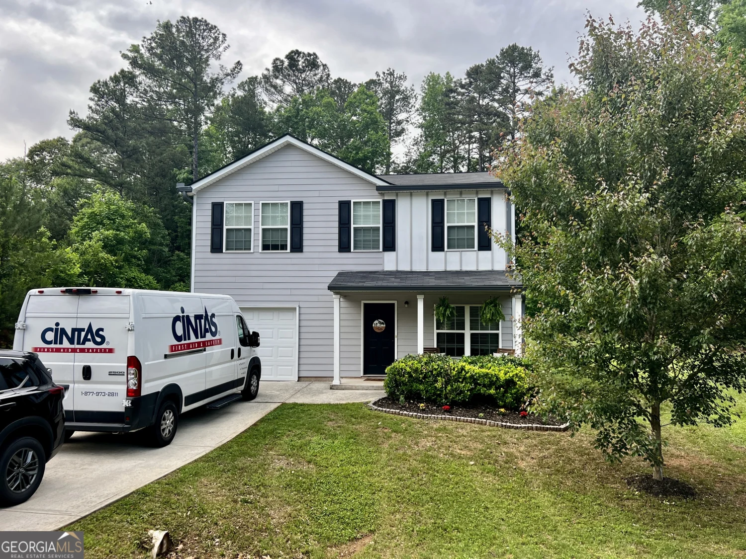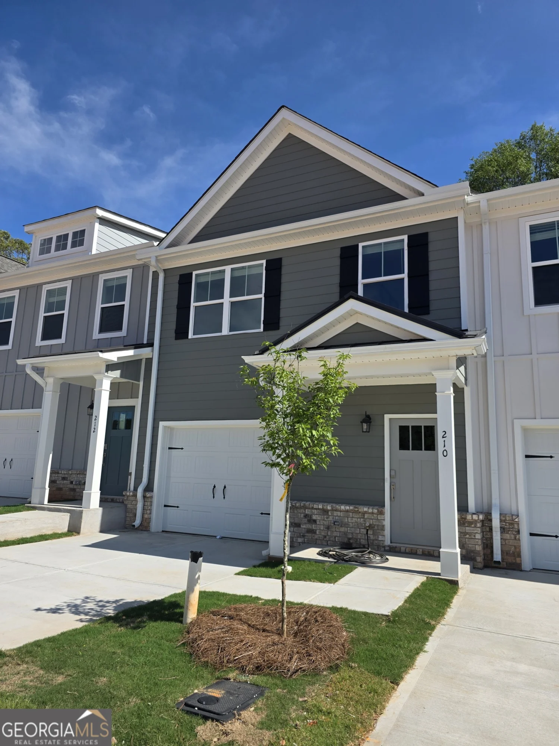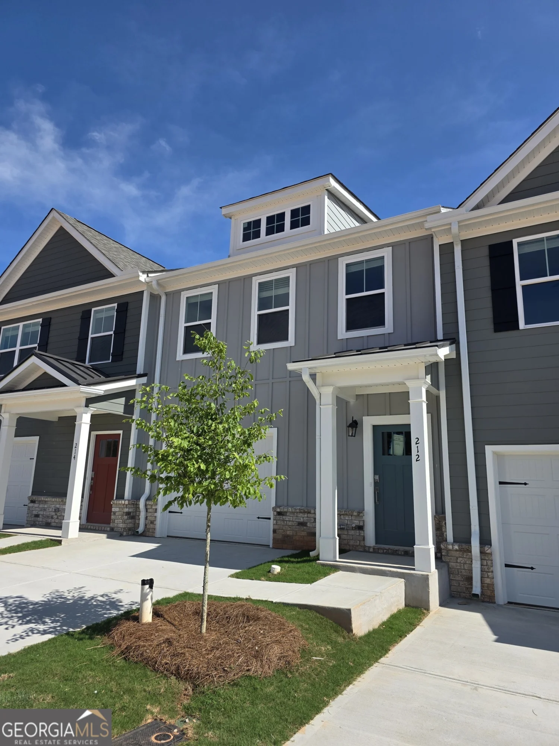473 oconner boulevardAthens, GA 30607
473 oconner boulevardAthens, GA 30607
Description
PRICED TO SELL!!!! This charming home was built in 2022, and is on a quiet street in Lantern's Walk, less than 10 minutes to UGA and 5 minutes to the loop allowing for easy access to all that Athens has to offer. With 3 bedrooms and three ensuite baths and a half bath, there is ample space and privacy. Master on main with a door to access the stained back deck overlooking a much coveted fenced in backyard. Kitchen has modern lighting, quartzite countertops, and stainless steel appliances. The living room is spacious and opens to the back deck. The home has been used as a rental and will need some minor updated interior paint, and that allowance is reflected in the low price. A two car garage completes the home. The back of the home faces greenspace that will not be developed ensuring a peaceful backyard experience.
Property Details for 473 Oconner Boulevard
- Subdivision Complexnone
- Architectural StyleOther
- Num Of Parking Spaces2
- Parking FeaturesGarage
- Property AttachedNo
LISTING UPDATED:
- StatusActive
- MLS #10533516
- Days on Site0
- Taxes$4,412.53 / year
- HOA Fees$900 / month
- MLS TypeResidential
- Year Built2021
- CountryClarke
LISTING UPDATED:
- StatusActive
- MLS #10533516
- Days on Site0
- Taxes$4,412.53 / year
- HOA Fees$900 / month
- MLS TypeResidential
- Year Built2021
- CountryClarke
Building Information for 473 Oconner Boulevard
- StoriesOne
- Year Built2021
- Lot Size0.0000 Acres
Payment Calculator
Term
Interest
Home Price
Down Payment
The Payment Calculator is for illustrative purposes only. Read More
Property Information for 473 Oconner Boulevard
Summary
Location and General Information
- Community Features: None
- Directions: Jefferson Rd to W Vincent Blvd to Oconner Blvd
- Coordinates: 33.999726,-83.431619
School Information
- Elementary School: Whitehead Road
- Middle School: Burney Harris Lyons
- High School: Clarke Central
Taxes and HOA Information
- Parcel Number: 103A1 G008
- Tax Year: 23
- Association Fee Includes: Maintenance Structure, Maintenance Grounds
Virtual Tour
Parking
- Open Parking: No
Interior and Exterior Features
Interior Features
- Cooling: Ceiling Fan(s), Central Air
- Heating: Central
- Appliances: Dishwasher, Microwave, Oven/Range (Combo), Refrigerator
- Basement: None
- Flooring: Tile, Vinyl
- Interior Features: Walk-In Closet(s)
- Levels/Stories: One
- Main Bedrooms: 3
- Total Half Baths: 1
- Bathrooms Total Integer: 4
- Main Full Baths: 3
- Bathrooms Total Decimal: 3
Exterior Features
- Construction Materials: Other
- Fencing: Fenced
- Patio And Porch Features: Patio
- Roof Type: Other
- Laundry Features: Laundry Closet
- Pool Private: No
Property
Utilities
- Sewer: Public Sewer
- Utilities: Electricity Available, Sewer Available, Water Available
- Water Source: Public
Property and Assessments
- Home Warranty: Yes
- Property Condition: Resale
Green Features
Lot Information
- Above Grade Finished Area: 2100
- Lot Features: Other
Multi Family
- Number of Units To Be Built: Square Feet
Rental
Rent Information
- Land Lease: Yes
Public Records for 473 Oconner Boulevard
Tax Record
- 23$4,412.53 ($367.71 / month)
Home Facts
- Beds3
- Baths3
- Total Finished SqFt2,100 SqFt
- Above Grade Finished2,100 SqFt
- StoriesOne
- Lot Size0.0000 Acres
- StyleSingle Family Residence
- Year Built2021
- APN103A1 G008
- CountyClarke


